128 Sapling Drive, Branson, MO 65616
Local realty services provided by:Better Homes and Gardens Real Estate Southwest Group
Listed by:thayne robertson
Office:heritage realty and development
MLS#:60298651
Source:MO_GSBOR
128 Sapling Drive,Branson, MO 65616
$315,550
- 3 Beds
- 2 Baths
- 1,419 sq. ft.
- Single family
- Pending
Price summary
- Price:$315,550
- Price per sq. ft.:$222.37
About this home
Welcome to 128 Sapling Drive, where contemporary style and everyday practicality come together in this beautifully designed 3-bedroom, 2-bathroom home. Spanning 1,419 sq. ft., this home offers energy-efficient 2x6 construction and durable LP SmartSiding, ensuring both comfort and longevity.Step inside to find luxury vinyl plank flooring throughout the main living area, a bright open kitchen with granite countertops, and large windows that bring in natural light while offering stunning views from the covered back patio.Located in the highly sought-after Branson School District, this home sits in a prime spot just minutes from grocery stores, Home Depot, Target, Best Buy, and top-rated restaurants. Enjoy easy access to Highway 65, making your commute a breeze, while being just moments away from the excitement of Branson's 76 Strip, the Branson Landing, and the thriving downtown district.With modern features, high-quality construction, and a location that puts everything at your fingertips, 128 Sapling Drive is the perfect place to call home.
Contact an agent
Home facts
- Year built:2025
- Listing ID #:60298651
- Added:90 day(s) ago
- Updated:October 02, 2025 at 07:34 AM
Rooms and interior
- Bedrooms:3
- Total bathrooms:2
- Full bathrooms:2
- Living area:1,419 sq. ft.
Heating and cooling
- Cooling:Heat Pump
- Heating:Central, Heat Pump
Structure and exterior
- Year built:2025
- Building area:1,419 sq. ft.
- Lot area:0.26 Acres
Schools
- High school:Branson
- Middle school:Branson
- Elementary school:Branson Cedar Ridge
Finances and disclosures
- Price:$315,550
- Price per sq. ft.:$222.37
- Tax amount:$115 (2024)
New listings near 128 Sapling Drive
- New
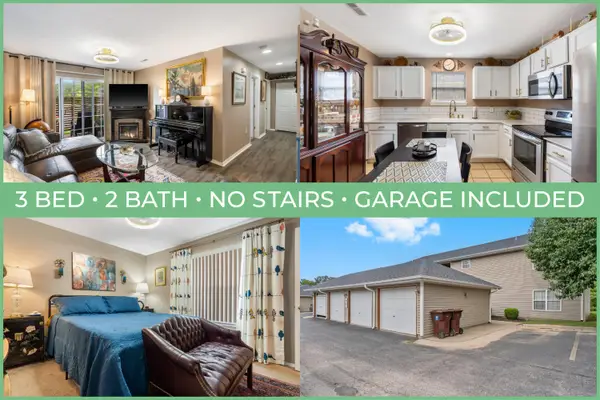 $170,000Active3 beds 2 baths1,145 sq. ft.
$170,000Active3 beds 2 baths1,145 sq. ft.128 Knowledge Avenue #B, Branson, MO 65616
MLS# 60306176Listed by: MURNEY ASSOCIATES - PRIMROSE - New
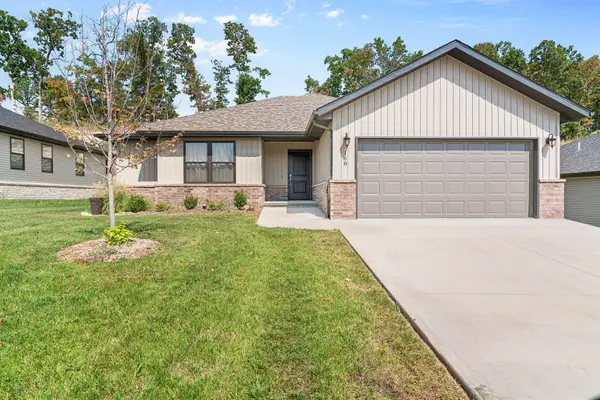 $338,000Active3 beds 2 baths1,525 sq. ft.
$338,000Active3 beds 2 baths1,525 sq. ft.168 Rockridge Road, Branson, MO 65616
MLS# 60306161Listed by: CANTRELL REAL ESTATE - New
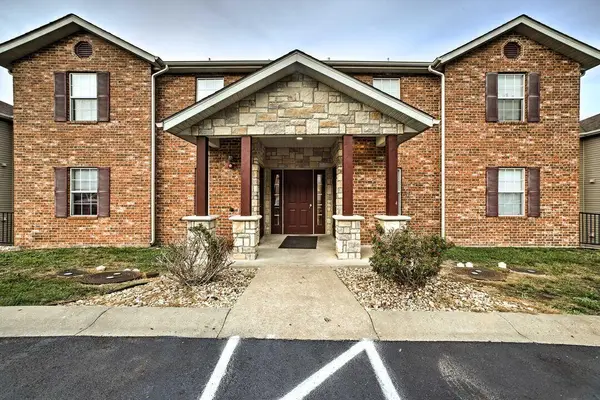 $207,497Active3 beds 2 baths1,147 sq. ft.
$207,497Active3 beds 2 baths1,147 sq. ft.2911 Vineyards Parkway #4, Branson, MO 65616
MLS# 60305674Listed by: PB REALTY - New
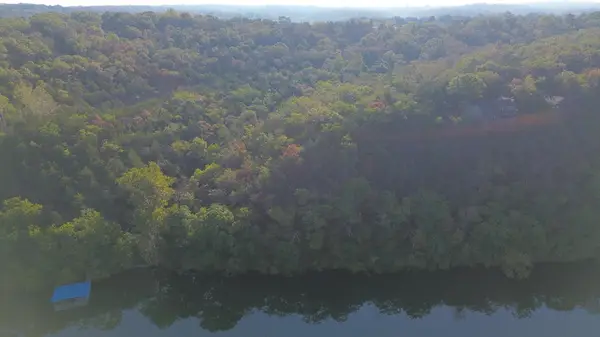 $225,000Active2.94 Acres
$225,000Active2.94 Acres000 Delilio #Lot 3, Branson, MO 65616
MLS# 60306115Listed by: WISER LIVING REALTY LLC - New
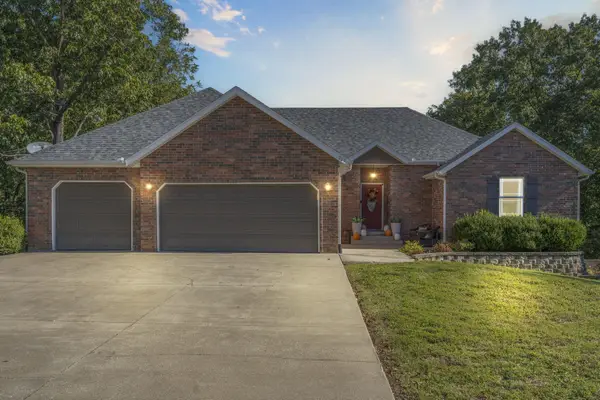 $502,000Active5 beds 3 baths3,365 sq. ft.
$502,000Active5 beds 3 baths3,365 sq. ft.215 Southview Drive, Branson, MO 65616
MLS# 60306087Listed by: WHITE MAGNOLIA REAL ESTATE LLC - New
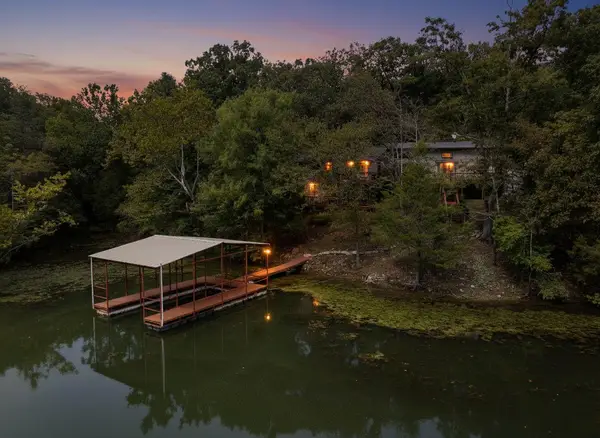 $579,000Active3 beds 3 baths3,241 sq. ft.
$579,000Active3 beds 3 baths3,241 sq. ft.1430 Pomme De Terre Road, Branson, MO 65616
MLS# 60306006Listed by: CURRIER & COMPANY - New
 $289,900Active3 beds 3 baths1,326 sq. ft.
$289,900Active3 beds 3 baths1,326 sq. ft.325 Majestic Drive #129, Branson, MO 65616
MLS# 60306034Listed by: WOLFE REALTY - New
 $284,900Active3 beds 2 baths1,147 sq. ft.
$284,900Active3 beds 2 baths1,147 sq. ft.3111 S Vineyards Terrace #4, Branson, MO 65616
MLS# 60306010Listed by: PB REALTY - New
 $577,000Active3 beds 3 baths3,009 sq. ft.
$577,000Active3 beds 3 baths3,009 sq. ft.133 Regent Drive, Branson, MO 65616
MLS# 60305995Listed by: STERLING REAL ESTATE GROUP LLC - New
 $1,275,000Active7 beds 5 baths3,384 sq. ft.
$1,275,000Active7 beds 5 baths3,384 sq. ft.847 Airport Road, Branson, MO 65616
MLS# 60305970Listed by: GARNER HOMESTEAD & COMMERCIAL REAL ESTATE
