130 Royal Vista Drive #601, Branson, MO 65616
Local realty services provided by:Better Homes and Gardens Real Estate Southwest Group
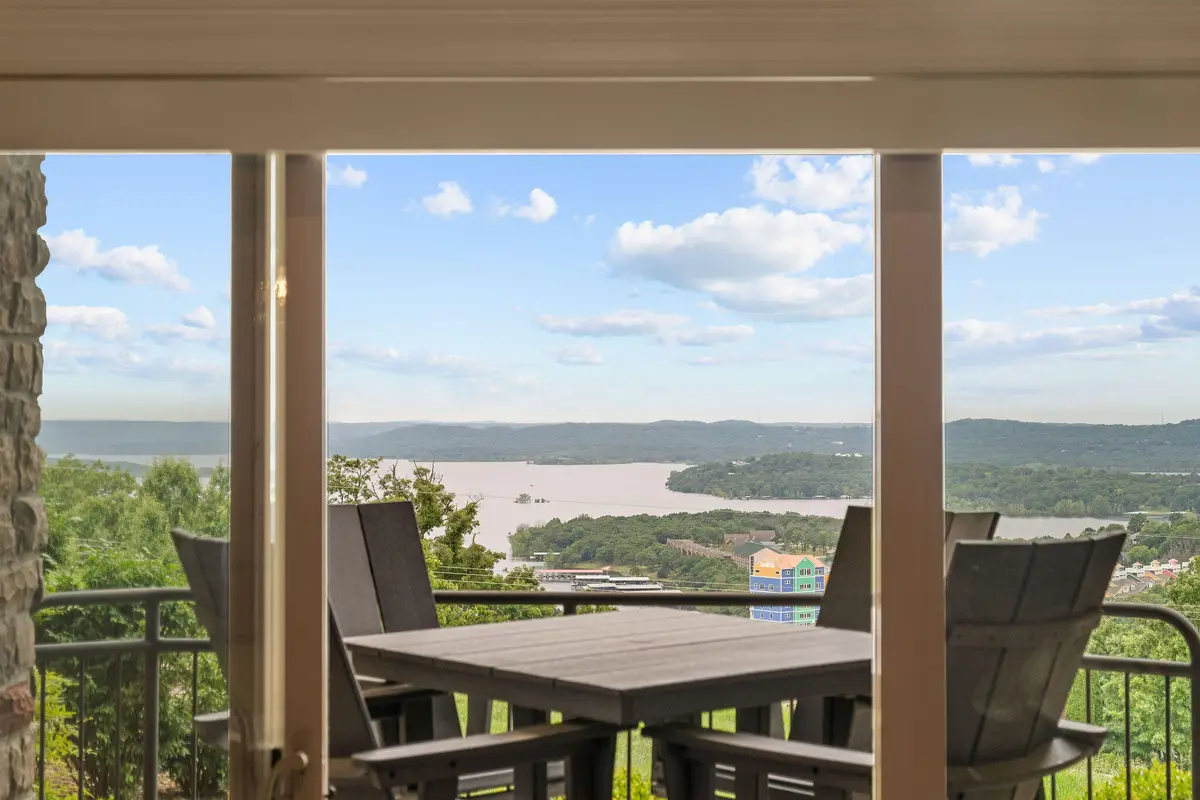
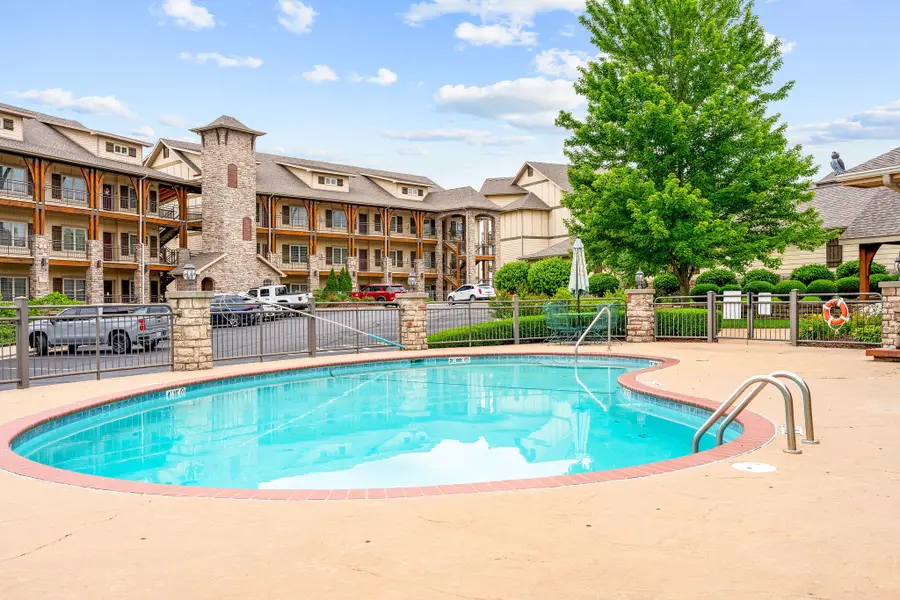
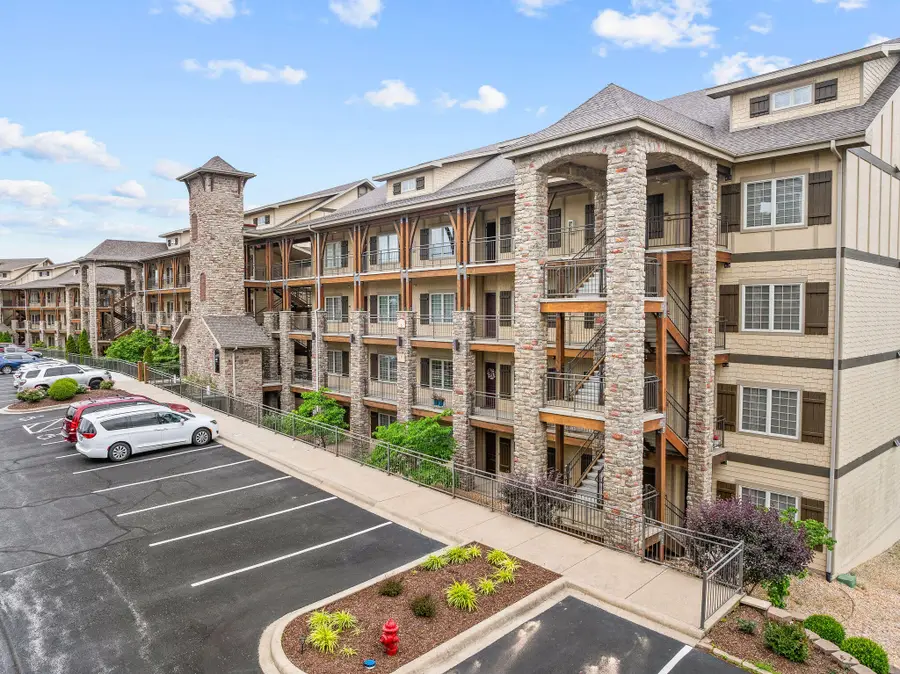
Listed by:linda e mohrman
Office:keller williams tri-lakes
MLS#:60296003
Source:MO_GSBOR
130 Royal Vista Drive #601,Branson, MO 65616
$450,000
- 3 Beds
- 2 Baths
- 1,861 sq. ft.
- Condominium
- Active
Price summary
- Price:$450,000
- Price per sq. ft.:$241.81
About this home
Discover a rare opportunity to own a 3-bedroom unit at the highly sought-after Royal Vista Condos, an exclusive gated community offering privacy, upscale living, and breathtaking views. This beautifully maintained vacation home is ideally situated--peacefully secluded from the hustle and bustle, yet just minutes from Branson's top attractions and Table Rock Lake amenities. The kitchen stands out with a specialized, one-of-a-kind backsplash and upgraded fingerprint-resistant black stainless steel appliances, including a French door refrigerator and a microwave that doubles as a convection oven for added convenience and versatility. The spacious master suite features spa-inspired finishes, and the home is filled with thoughtful touches throughout. While the condo is being sold unfurnished, a custom furniture package--featuring handcrafted walnut pieces made specifically for this space--is available for an additional $25,000. A private gate from the patio to the lawn offers added ease for pet owners. Whether you're seeking a peaceful retreat or a stylish home base close to it all, this property blends comfort, elegance, and location in perfect harmony.
Contact an agent
Home facts
- Year built:2014
- Listing Id #:60296003
- Added:77 day(s) ago
- Updated:August 17, 2025 at 02:36 PM
Rooms and interior
- Bedrooms:3
- Total bathrooms:2
- Full bathrooms:2
- Living area:1,861 sq. ft.
Heating and cooling
- Cooling:Ceiling Fan(s), Central Air
- Heating:Central, Forced Air
Structure and exterior
- Year built:2014
- Building area:1,861 sq. ft.
Schools
- High school:Reeds Spring
- Middle school:Reeds Spring
- Elementary school:Reeds Spring
Finances and disclosures
- Price:$450,000
- Price per sq. ft.:$241.81
- Tax amount:$2,531 (2024)
New listings near 130 Royal Vista Drive #601
- New
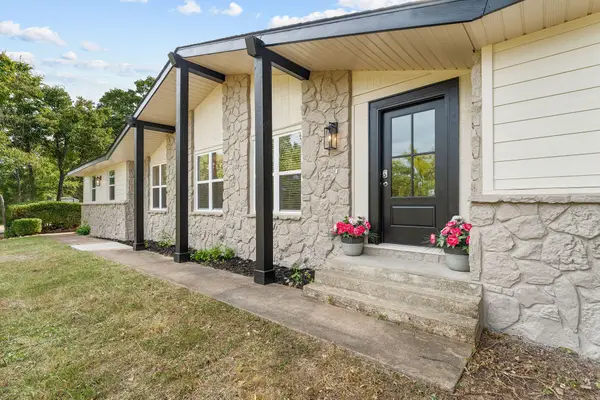 $459,900Active4 beds 3 baths2,356 sq. ft.
$459,900Active4 beds 3 baths2,356 sq. ft.395 Caudill Way, Branson, MO 65616
MLS# 60302536Listed by: PB REALTY - New
 $425,000Active5 beds 4 baths1,464 sq. ft.
$425,000Active5 beds 4 baths1,464 sq. ft.48 Timber Trace Lane, Branson, MO 65616
MLS# 60302516Listed by: MURNEY ASSOCIATES - PRIMROSE - New
 $274,500Active2 beds 2 baths1,499 sq. ft.
$274,500Active2 beds 2 baths1,499 sq. ft.200 Glory Road #D2, Branson, MO 65616
MLS# 60302489Listed by: MENARD REALTY GROUP, LLC - New
 $110,000Active1 beds 1 baths664 sq. ft.
$110,000Active1 beds 1 baths664 sq. ft.148 Lake Club Drive #1, Branson, MO 65616
MLS# 60302478Listed by: KELLER WILLIAMS TRI-LAKES - New
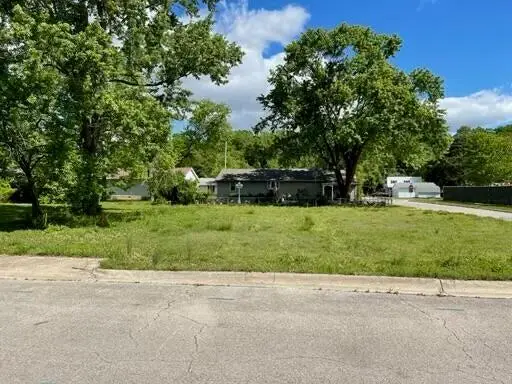 $99,900Active0.17 Acres
$99,900Active0.17 Acres410 Shore Lane, Branson, MO 65616
MLS# 60302443Listed by: KELLER WILLIAMS - New
 $199,900Active1.5 Acres
$199,900Active1.5 Acres201 Ozark Scenic Drive, Branson, MO 65616
MLS# 60302269Listed by: CURRIER & COMPANY - Open Sat, 4 to 7pmNew
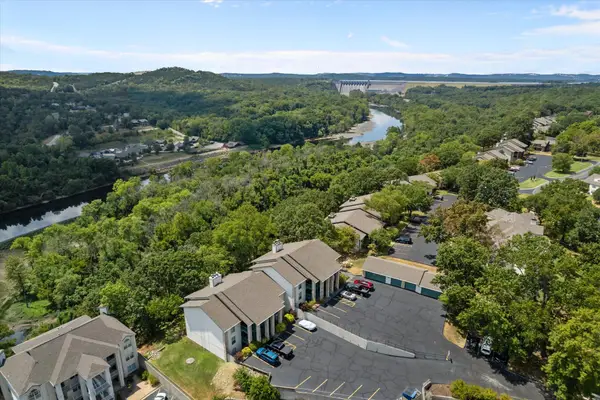 $350,000Active2 beds 2 baths1,224 sq. ft.
$350,000Active2 beds 2 baths1,224 sq. ft.150 The Bluffs #3, Branson, MO 65616
MLS# 60302352Listed by: KELLER WILLIAMS - New
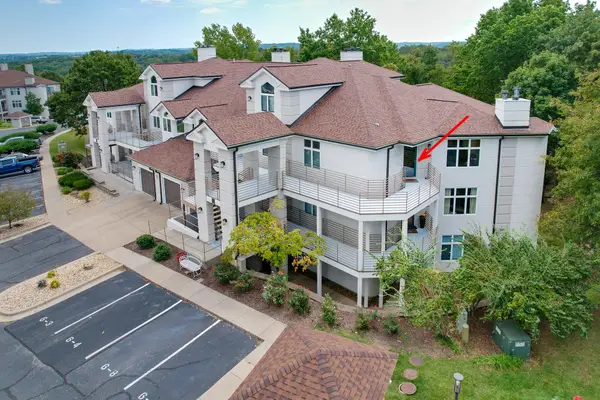 $231,000Active2 beds 2 baths1,288 sq. ft.
$231,000Active2 beds 2 baths1,288 sq. ft.106 Oxford Drive #6-12, Branson, MO 65616
MLS# 60302334Listed by: RE/MAX ASSOCIATED BROKERS INC. - New
 $349,900Active14.9 Acres
$349,900Active14.9 AcresTbd Old Rte 76, Branson, MO 65616
MLS# 60302346Listed by: KELLER WILLIAMS TRI-LAKES - New
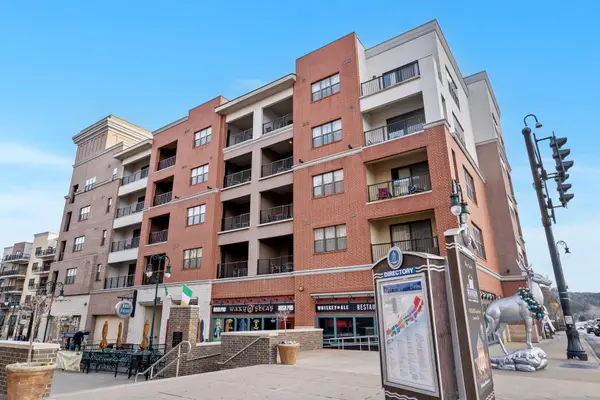 $185,000Active1 beds 1 baths755 sq. ft.
$185,000Active1 beds 1 baths755 sq. ft.2508 A Branson Landing Boulevard, Branson, MO 65616
MLS# 60302319Listed by: REECENICHOLS -KIMBERLING CITY
