130 Royal Vista Dr. #601, Branson, MO 65616
Local realty services provided by:Better Homes and Gardens Real Estate Southwest Group
Listed by: mandi rogers, angel adams
Office: red cedar land company llc.
MLS#:60306386
Source:MO_GSBOR
130 Royal Vista Dr. #601,Branson, MO 65616
$400,000
- 3 Beds
- 2 Baths
- 1,861 sq. ft.
- Condominium
- Active
Price summary
- Price:$400,000
- Price per sq. ft.:$214.94
About this home
Step into low-maintenance living where the lake is your backdrop and every detail is designed for ease. This 3-bed, 2-bath luxury condo at Royal Vista welcomes you with panoramic views of Table Rock Lake that stretch out like a painting, changing with each hour of the day. Ride the elevator to your door, set down your keys, and let the lakeviews draw you through to a private patio that opens to a grassy lawn--perfect for morning yoga, kids or pets at play, or simply sinking into a chair with refreshments in hand as the sun sets over the Ozarks.Inside, light spills across an open floor plan, styled with an option to purchase an exquisite furniture and decor package curated for both comfort and elegance. Every space feels like it was made for gathering--dinners with friends, quiet nights in, or weekends filled with lake adventures.Outside your door, the best of Branson waits: launch a boat just minutes away at State Park Marina, explore the fish hatchery or cast your fly-rod for trout on Lake Taneycomo, spend an afternoon at Silver Dollar City, or stroll the shops and restaurants at Branson Landing in historic downtown. When convenience is key, this location checks the box. Then return home to the privacy of a gated community where almost every window frames the water and every day feels like a getaway. Amenities offered to residence include an outdoor pool, clubhouse, exercise room and more!
Contact an agent
Home facts
- Year built:2014
- Listing ID #:60306386
- Added:50 day(s) ago
- Updated:November 23, 2025 at 03:48 PM
Rooms and interior
- Bedrooms:3
- Total bathrooms:2
- Full bathrooms:2
- Living area:1,861 sq. ft.
Heating and cooling
- Cooling:Ceiling Fan(s), Central Air
- Heating:Central, Forced Air
Structure and exterior
- Year built:2014
- Building area:1,861 sq. ft.
Schools
- High school:Reeds Spring
- Middle school:Reeds Spring
- Elementary school:Reeds Spring
Finances and disclosures
- Price:$400,000
- Price per sq. ft.:$214.94
- Tax amount:$2,531 (2024)
New listings near 130 Royal Vista Dr. #601
- New
 $259,000Active2 beds 2 baths1,359 sq. ft.
$259,000Active2 beds 2 baths1,359 sq. ft.123 Oak Drive #6, Branson, MO 65616
MLS# 60310523Listed by: KELLER WILLIAMS TRI-LAKES - New
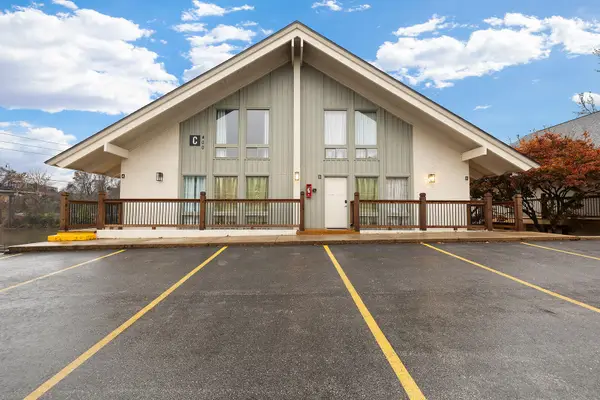 $160,000Active1 beds 1 baths436 sq. ft.
$160,000Active1 beds 1 baths436 sq. ft.403 Veterans Boulevard #C-3, Branson, MO 65616
MLS# 60310492Listed by: KELLER WILLIAMS - New
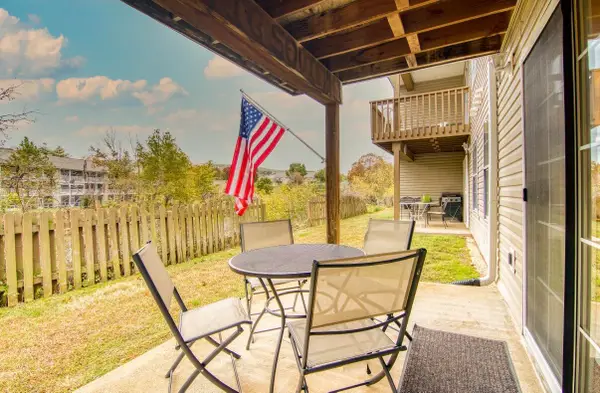 $135,000Active1 beds 1 baths600 sq. ft.
$135,000Active1 beds 1 baths600 sq. ft.40 Scenic Court #1, Branson, MO 65616
MLS# 60310481Listed by: RE/MAX SHOWTIME - New
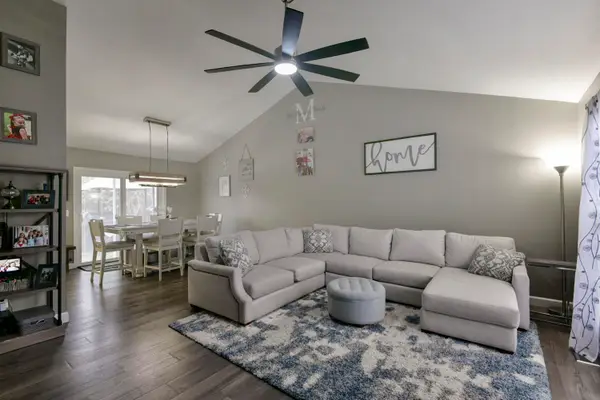 $269,900Active3 beds 3 baths2,155 sq. ft.
$269,900Active3 beds 3 baths2,155 sq. ft.335 Van Buren Road #1, Branson, MO 65616
MLS# 60310447Listed by: WEICHERT, REALTORS-THE GRIFFIN COMPANY - New
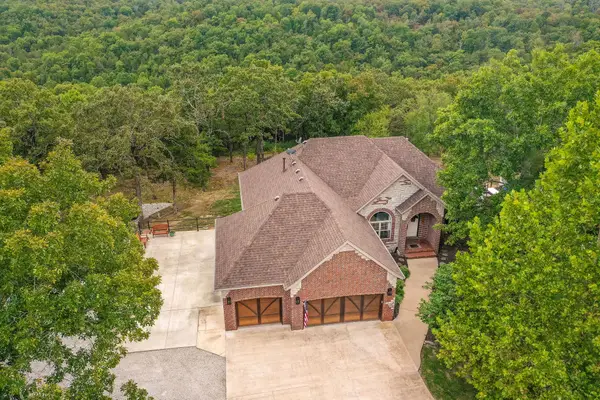 $768,000Active5 beds 3 baths3,942 sq. ft.
$768,000Active5 beds 3 baths3,942 sq. ft.245 William Place, Branson, MO 65616
MLS# 60310433Listed by: KELLER WILLIAMS TRI-LAKES - New
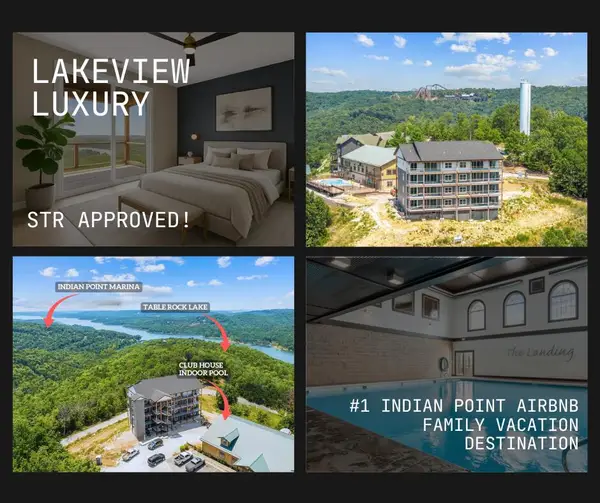 $549,500Active4 beds 4 baths1,516 sq. ft.
$549,500Active4 beds 4 baths1,516 sq. ft.24 Aqua Vista Lane #7, Branson, MO 65616
MLS# 60310418Listed by: OZARK MOUNTAIN REALTY GROUP, LLC  $299,000Pending2 beds 2 baths980 sq. ft.
$299,000Pending2 beds 2 baths980 sq. ft.302 Stillwater Trail #222, Branson, MO 65616
MLS# 60310396Listed by: BRANSON LAKES REALTY- New
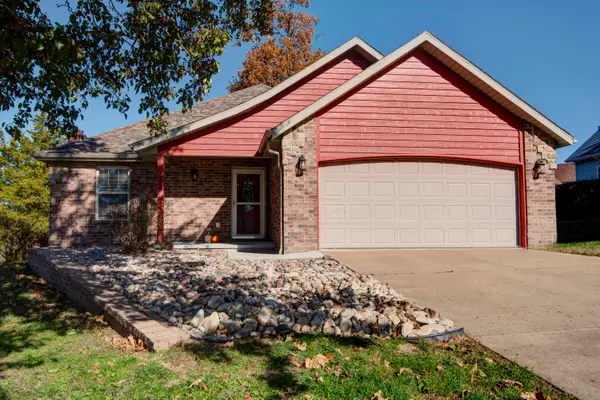 $285,000Active3 beds 2 baths1,490 sq. ft.
$285,000Active3 beds 2 baths1,490 sq. ft.150 Oak Ridge Avenue, Branson, MO 65616
MLS# 60310385Listed by: REECENICHOLS - BRANSON - New
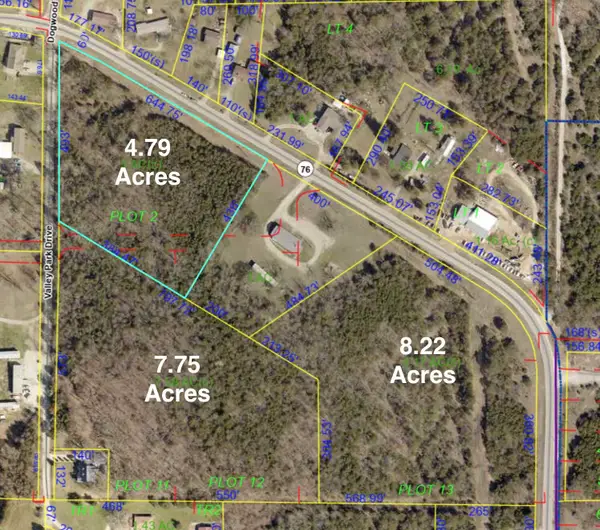 $526,900Active4.79 Acres
$526,900Active4.79 Acres000 State Hwy 76, Branson, MO 65616
MLS# 60310348Listed by: THE REALTY.GROUP, LLC - New
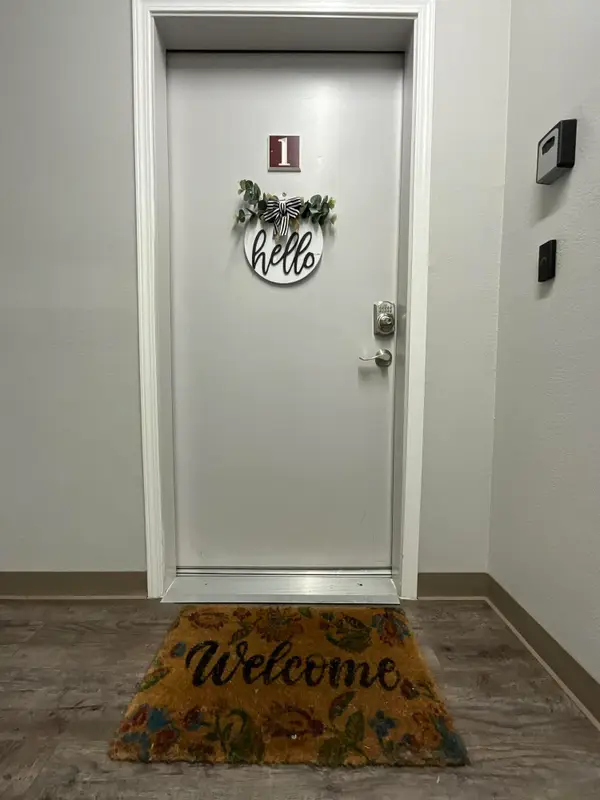 $209,000Active3 beds 2 baths1,147 sq. ft.
$209,000Active3 beds 2 baths1,147 sq. ft.2915 Vineyards Parkway #Building 8- Unit 1, Branson, MO 65616
MLS# 60310321Listed by: KELLER WILLIAMS
