153 Pinehurst Drive, Branson, MO 65616
Local realty services provided by:Better Homes and Gardens Real Estate Southwest Group
Listed by:stephanie smith
Office:cottage & cove, llc.
MLS#:60304139
Source:MO_GSBOR
153 Pinehurst Drive,Branson, MO 65616
$890,000
- 5 Beds
- 3 Baths
- 4,400 sq. ft.
- Single family
- Pending
Price summary
- Price:$890,000
- Price per sq. ft.:$202.27
- Monthly HOA dues:$162.17
About this home
LUXURY-MODERN-GATED- This walkout basement home on Pinehurst Drive is perfectly positioned on over an acre in Branson Hills Estates, offering incredible golf community amenities, views of the Ozark mountains and mature trees. From the moment you step through the grand double doors, you'll be welcomed into a thoughtfully designed, open-concept floor plan ideal for entertaining. The gourmet kitchen is a chef's dream, showcasing quartz countertops, a massive 10-foot waterfall island, Viking professional-grade appliances, Sub-Zero refrigerator, built-in ice maker, custom shaker cabinetry, and a walk-in pantry. Your owner's suite is a true retreat with a spa-inspired bath featuring a soaking tub, tiled walk-in shower, and spacious closet. Vaulted ceilings with exposed beams and a custom-designed laundry room with lockers and hampers add both style and function. Elegant and functional built-in's with no expense spared on the California Closets(tm). The perfect spot to sip morning coffee can be found just steps outside the kitchen in the screened in covered porch. Enjoy outdoor grilling on the open deck that overlooks the golf course. Three bedrooms on the main floor with two additional bedrooms downstairs, a full bath with double sinks, a media room, a fitness space, and a convenience kitchen/wet bar with open shelving and storage. Throughout the home, you'll notice meticulous craftsmanship, from LVT flooring and black Andersen windows to quartz surfaces, custom garage doors, and elegant crown molding. No detail has been overlooked in this luxury modern farmhouse. Don't miss your chance to own one of Branson Hills' most stunning properties.
Contact an agent
Home facts
- Year built:2019
- Listing ID #:60304139
- Added:8 day(s) ago
- Updated:September 16, 2025 at 01:08 PM
Rooms and interior
- Bedrooms:5
- Total bathrooms:3
- Full bathrooms:3
- Living area:4,400 sq. ft.
Heating and cooling
- Cooling:Ceiling Fan(s), Central Air
- Heating:Central, Forced Air
Structure and exterior
- Year built:2019
- Building area:4,400 sq. ft.
- Lot area:1.08 Acres
Schools
- High school:Branson
- Middle school:Branson
- Elementary school:Branson Buchanan
Finances and disclosures
- Price:$890,000
- Price per sq. ft.:$202.27
- Tax amount:$5,815 (2024)
New listings near 153 Pinehurst Drive
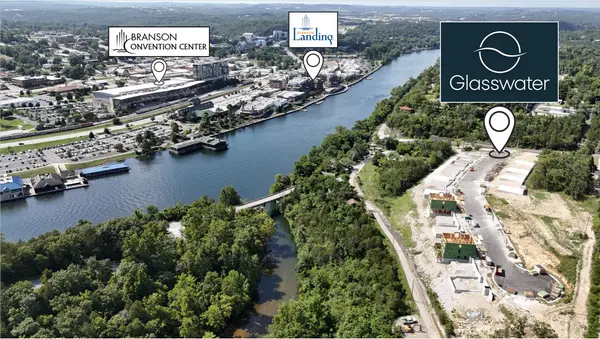 $1,170,000Pending9 beds 9 baths4,625 sq. ft.
$1,170,000Pending9 beds 9 baths4,625 sq. ft.000 Glasswater Condominiums #8, Branson, MO 65616
MLS# 60304814Listed by: CURRIER & COMPANY- New
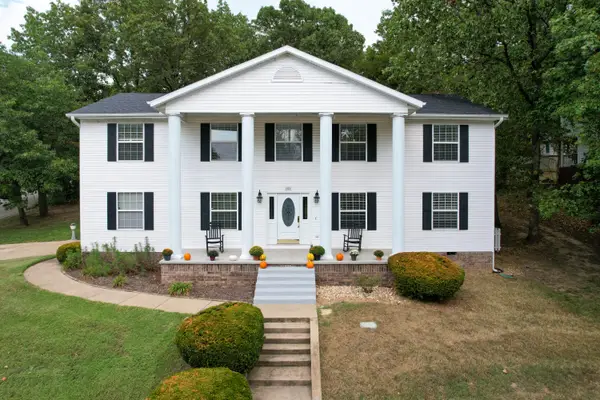 $459,900Active4 beds 3 baths2,560 sq. ft.
$459,900Active4 beds 3 baths2,560 sq. ft.151 Garner Drive, Branson, MO 65616
MLS# 60304819Listed by: REECENICHOLS - LAKEVIEW - New
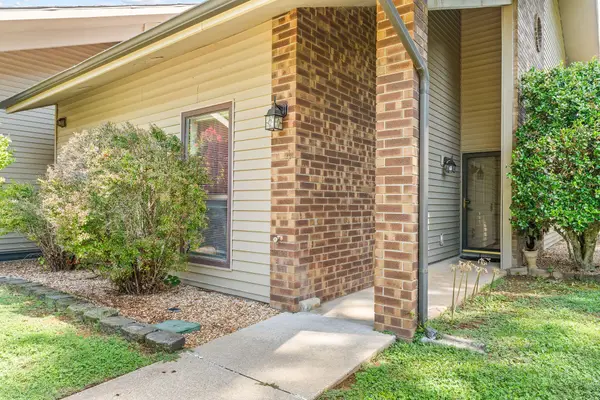 $355,000Active3 beds 2 baths1,112 sq. ft.
$355,000Active3 beds 2 baths1,112 sq. ft.160 Mulligan Drive #4, Branson, MO 65616
MLS# 60304802Listed by: PB REALTY - New
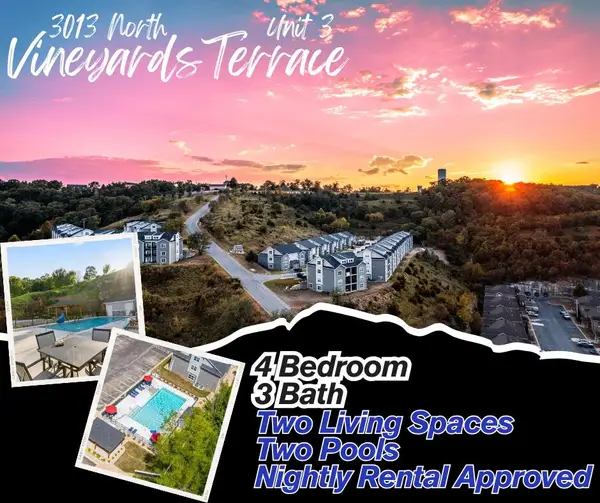 $334,500Active4 beds 3 baths1,604 sq. ft.
$334,500Active4 beds 3 baths1,604 sq. ft.3013 N Vineyards Terrace #3, Branson, MO 65616
MLS# 60304786Listed by: OZARK MOUNTAIN REALTY GROUP, LLC - New
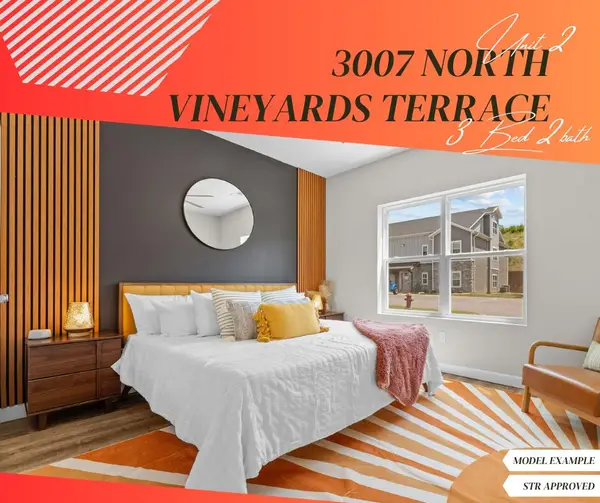 $238,500Active3 beds 2 baths1,173 sq. ft.
$238,500Active3 beds 2 baths1,173 sq. ft.3007 N Vineyards Terrace #2, Branson, MO 65616
MLS# 60304788Listed by: OZARK MOUNTAIN REALTY GROUP, LLC - New
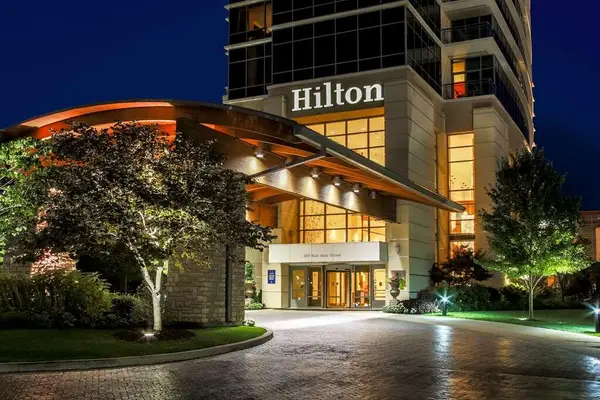 $114,900Active1 beds 1 baths403 sq. ft.
$114,900Active1 beds 1 baths403 sq. ft.200 S Sycamore Street #921, Branson, MO 65616
MLS# 60304731Listed by: SOUTHERN MISSOURI REAL ESTATE, LLC  $124,900Active1 beds 1 baths513 sq. ft.
$124,900Active1 beds 1 baths513 sq. ft.200 S Sycamore Street #935, Branson, MO 65616
MLS# 60299792Listed by: KELLER WILLIAMS- New
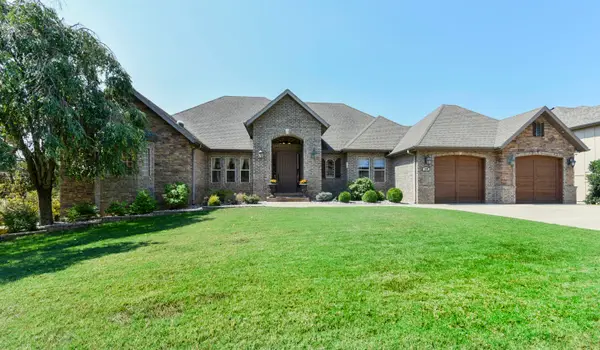 $639,000Active4 beds 4 baths4,658 sq. ft.
$639,000Active4 beds 4 baths4,658 sq. ft.149 South Drive, Branson, MO 65616
MLS# 60304681Listed by: KELLER WILLIAMS TRI-LAKES - New
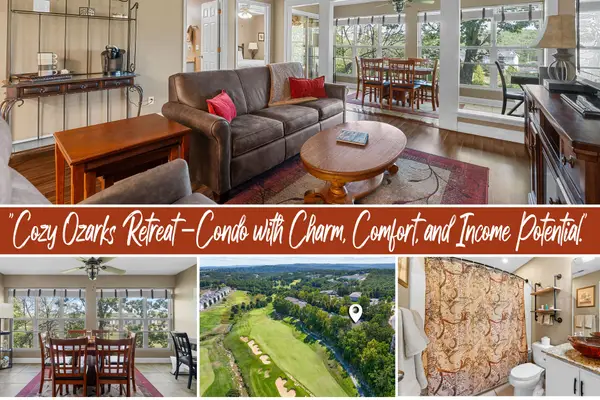 $189,900Active2 beds 2 baths973 sq. ft.
$189,900Active2 beds 2 baths973 sq. ft.200 Golfview Drive #A9, Branson, MO 65616
MLS# 60304638Listed by: KELLER WILLIAMS TRI-LAKES - New
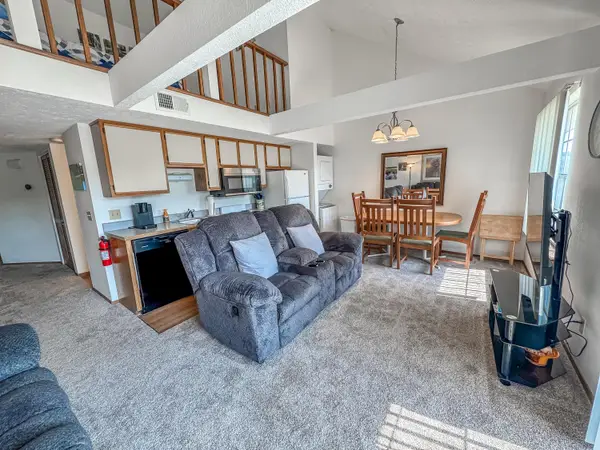 $139,900Active2 beds 2 baths600 sq. ft.
$139,900Active2 beds 2 baths600 sq. ft.3 Memory Lane #6, Branson, MO 65616
MLS# 60304631Listed by: KELLER WILLIAMS TRI-LAKES
