1612 Point Royale Drive Drive, Branson, MO 65616
Local realty services provided by:Better Homes and Gardens Real Estate Southwest Group
Listed by:thomas thompson
Office:keller williams tri-lakes
MLS#:60302666
Source:MO_GSBOR
1612 Point Royale Drive Drive,Branson, MO 65616
$469,900
- 4 Beds
- 3 Baths
- 2,385 sq. ft.
- Single family
- Pending
Price summary
- Price:$469,900
- Price per sq. ft.:$197.02
- Monthly HOA dues:$151.25
About this home
Welcome Home!! From the moment you walk in the front door, you know this is the one. Overlooking the 7th hole of the Pointe Royale Golf Course and only a golf cart ride away to tee off, fly fish, hit the swimming pool, play a little tennis or pickleball, or shoot some hoops, your dreams are fulfilled. The main level has a nice, open floor plan with an updated kitchen, including granite countertops and newer LG appliances. In this 1.5 story plan, the primary bedroom and bath along with another bedroom are on the main level with 2 additional bedrooms and a full bath upstairs where there's room for your guests. Main level also boasts a nice sized living room, open kitchen and dining area, and the laundry/half bath combo. This home has been meticulously cared for and the list of upgrades is impressive. The roof and windows are both new within the last 2 years and the 3 seasons room has a heat and air option available! Don't forget to take a look at the fabulous 10'x20' walk in storage area added to the back of the garage. Come see this beautiful home before it's gone!!
Contact an agent
Home facts
- Year built:1994
- Listing ID #:60302666
- Added:43 day(s) ago
- Updated:October 02, 2025 at 07:34 AM
Rooms and interior
- Bedrooms:4
- Total bathrooms:3
- Full bathrooms:2
- Half bathrooms:1
- Living area:2,385 sq. ft.
Heating and cooling
- Cooling:Ceiling Fan(s), Central Air
- Heating:Central, Fireplace(s)
Structure and exterior
- Year built:1994
- Building area:2,385 sq. ft.
- Lot area:0.29 Acres
Schools
- High school:Branson
- Middle school:Branson
- Elementary school:Branson Cedar Ridge
Finances and disclosures
- Price:$469,900
- Price per sq. ft.:$197.02
- Tax amount:$1,769 (2024)
New listings near 1612 Point Royale Drive Drive
- New
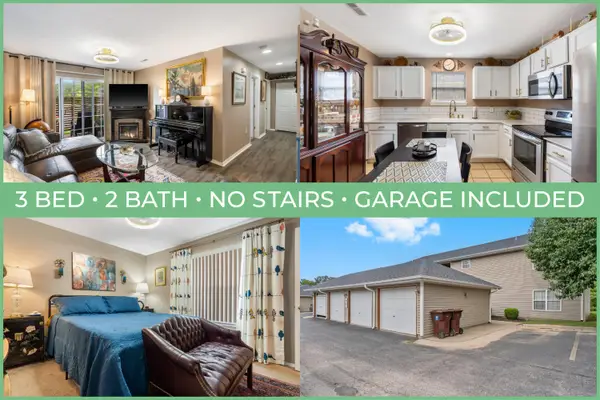 $170,000Active3 beds 2 baths1,145 sq. ft.
$170,000Active3 beds 2 baths1,145 sq. ft.128 Knowledge Avenue #B, Branson, MO 65616
MLS# 60306176Listed by: MURNEY ASSOCIATES - PRIMROSE - New
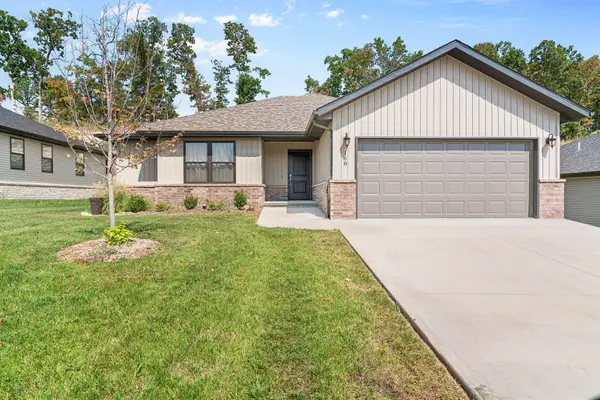 $338,000Active3 beds 2 baths1,525 sq. ft.
$338,000Active3 beds 2 baths1,525 sq. ft.168 Rockridge Road, Branson, MO 65616
MLS# 60306161Listed by: CANTRELL REAL ESTATE - New
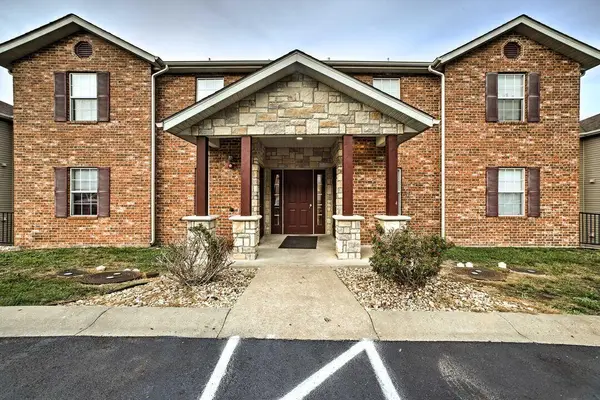 $207,497Active3 beds 2 baths1,147 sq. ft.
$207,497Active3 beds 2 baths1,147 sq. ft.2911 Vineyards Parkway #4, Branson, MO 65616
MLS# 60305674Listed by: PB REALTY - New
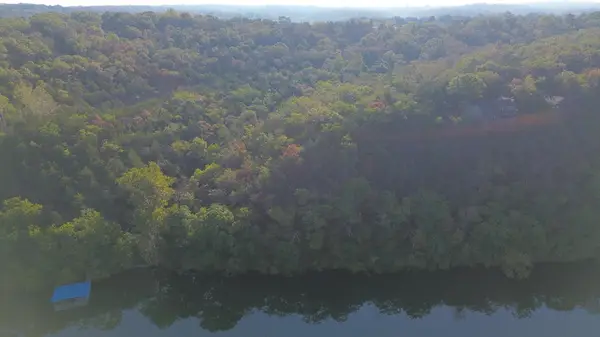 $225,000Active2.94 Acres
$225,000Active2.94 Acres000 Delilio #Lot 3, Branson, MO 65616
MLS# 60306115Listed by: WISER LIVING REALTY LLC - New
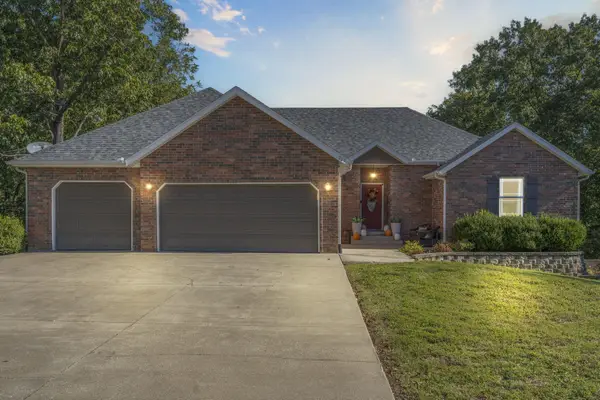 $502,000Active5 beds 3 baths3,365 sq. ft.
$502,000Active5 beds 3 baths3,365 sq. ft.215 Southview Drive, Branson, MO 65616
MLS# 60306087Listed by: WHITE MAGNOLIA REAL ESTATE LLC - New
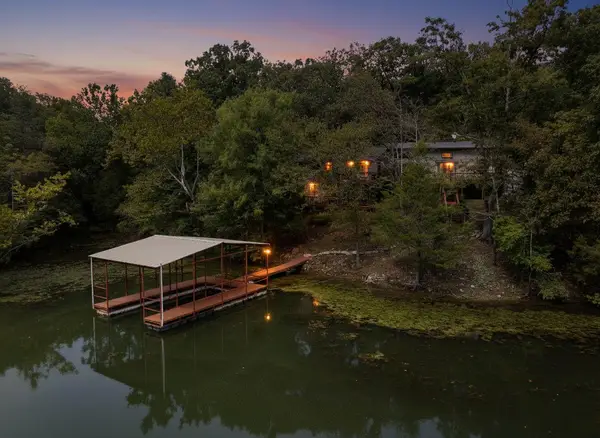 $579,000Active3 beds 3 baths3,241 sq. ft.
$579,000Active3 beds 3 baths3,241 sq. ft.1430 Pomme De Terre Road, Branson, MO 65616
MLS# 60306006Listed by: CURRIER & COMPANY - New
 $289,900Active3 beds 3 baths1,326 sq. ft.
$289,900Active3 beds 3 baths1,326 sq. ft.325 Majestic Drive #129, Branson, MO 65616
MLS# 60306034Listed by: WOLFE REALTY - New
 $284,900Active3 beds 2 baths1,147 sq. ft.
$284,900Active3 beds 2 baths1,147 sq. ft.3111 S Vineyards Terrace #4, Branson, MO 65616
MLS# 60306010Listed by: PB REALTY - New
 $577,000Active3 beds 3 baths3,009 sq. ft.
$577,000Active3 beds 3 baths3,009 sq. ft.133 Regent Drive, Branson, MO 65616
MLS# 60305995Listed by: STERLING REAL ESTATE GROUP LLC - New
 $1,275,000Active7 beds 5 baths3,384 sq. ft.
$1,275,000Active7 beds 5 baths3,384 sq. ft.847 Airport Road, Branson, MO 65616
MLS# 60305970Listed by: GARNER HOMESTEAD & COMMERCIAL REAL ESTATE
