181 Chateau Mountain Drive, Branson, MO 65616
Local realty services provided by:Better Homes and Gardens Real Estate Southwest Group
Listed by: tracey lynne lightfoot, matthew shafer
Office: ozark mountain realty group, llc.
MLS#:60302065
Source:MO_GSBOR
181 Chateau Mountain Drive,Branson, MO 65616
$630,000
- 5 Beds
- 5 Baths
- 2,171 sq. ft.
- Single family
- Active
Price summary
- Price:$630,000
- Price per sq. ft.:$290.19
About this home
Discover your own piece of paradise in Chateau Mountain with this stunning 5-bedroom, 5-bath lakeview lodge. Offering awe-inspiring views of Table Rock Lake, this property blends modern elegance with the tranquility of lakeside living. Whether you're seeking a private retreat or a high-performing addition to your investment portfolio, its spacious layout and prime location make it a must-see.Relax in the private hot tub after a day on the lake, or enjoy the community's upscale amenities, including indoor and outdoor pools, a playground, and a basketball court. Perfectly situated just minutes from Silver Dollar City, State Park Marina, Moonshine Beach, shopping, dining, and entertainment, this lodge delivers both convenience and luxury. Turnkey and ready for your next chapter of living, vacationing, and investing in the Ozarks.
Contact an agent
Home facts
- Year built:2021
- Listing ID #:60302065
- Added:103 day(s) ago
- Updated:November 24, 2025 at 05:41 PM
Rooms and interior
- Bedrooms:5
- Total bathrooms:5
- Full bathrooms:4
- Half bathrooms:1
- Living area:2,171 sq. ft.
Heating and cooling
- Cooling:Ceiling Fan(s), Central Air
- Heating:Central
Structure and exterior
- Year built:2021
- Building area:2,171 sq. ft.
- Lot area:0.07 Acres
Schools
- High school:Branson
- Middle school:Branson
- Elementary school:Branson Cedar Ridge
Finances and disclosures
- Price:$630,000
- Price per sq. ft.:$290.19
- Tax amount:$6,218 (2024)
New listings near 181 Chateau Mountain Drive
- New
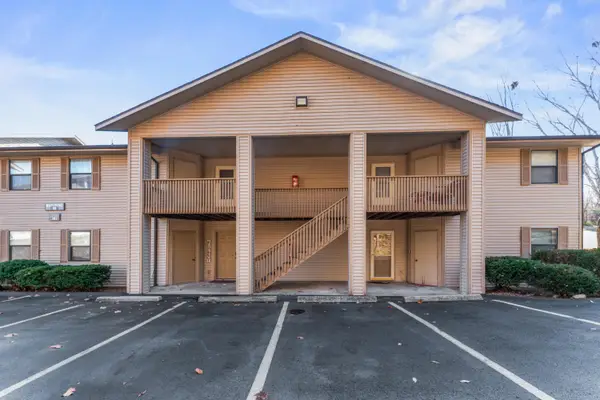 $210,000Active2 beds 2 baths936 sq. ft.
$210,000Active2 beds 2 baths936 sq. ft.302 Turnberry #8, Branson, MO 65616
MLS# 60310552Listed by: MAYHEW REALTY GROUP LLC - New
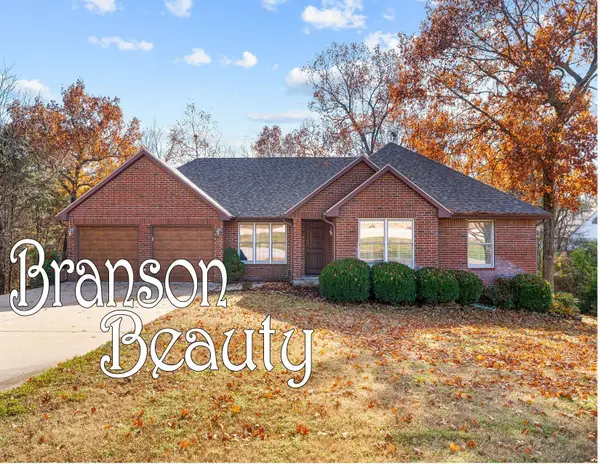 $415,000Active4 beds 3 baths3,452 sq. ft.
$415,000Active4 beds 3 baths3,452 sq. ft.147 River Bluff Drive, Branson, MO 65616
MLS# 60310535Listed by: BOEKER GROUP REAL ESTATE LLC - New
 $259,000Active2 beds 2 baths1,359 sq. ft.
$259,000Active2 beds 2 baths1,359 sq. ft.123 Oak Drive #6, Branson, MO 65616
MLS# 60310523Listed by: KELLER WILLIAMS TRI-LAKES - New
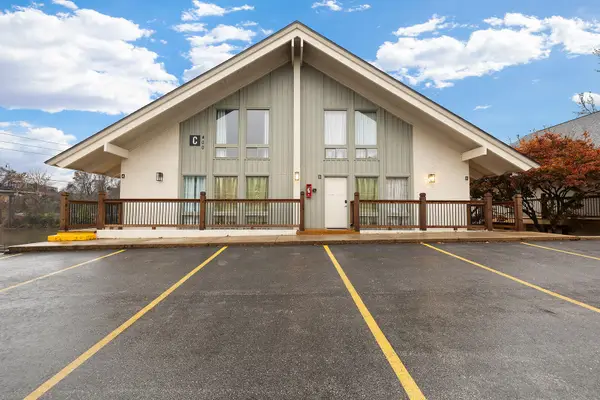 $160,000Active1 beds 1 baths436 sq. ft.
$160,000Active1 beds 1 baths436 sq. ft.403 Veterans Boulevard #C-3, Branson, MO 65616
MLS# 60310492Listed by: KELLER WILLIAMS - New
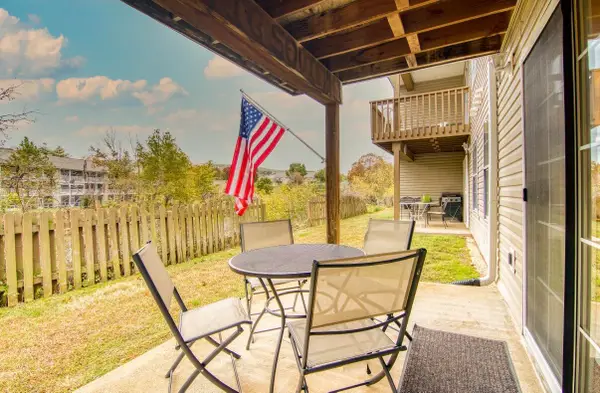 $135,000Active1 beds 1 baths600 sq. ft.
$135,000Active1 beds 1 baths600 sq. ft.40 Scenic Court #1, Branson, MO 65616
MLS# 60310481Listed by: RE/MAX SHOWTIME - New
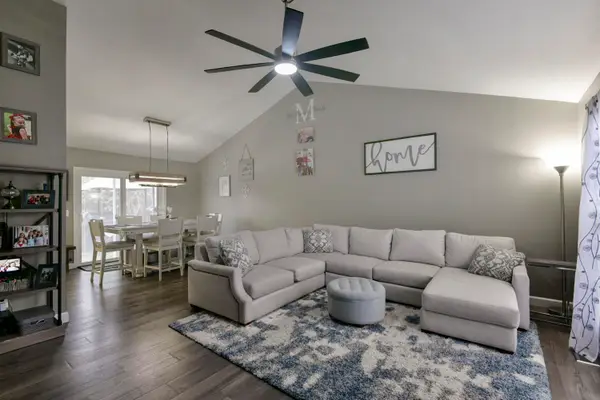 $269,900Active3 beds 3 baths2,155 sq. ft.
$269,900Active3 beds 3 baths2,155 sq. ft.335 Van Buren Road #1, Branson, MO 65616
MLS# 60310447Listed by: WEICHERT, REALTORS-THE GRIFFIN COMPANY - New
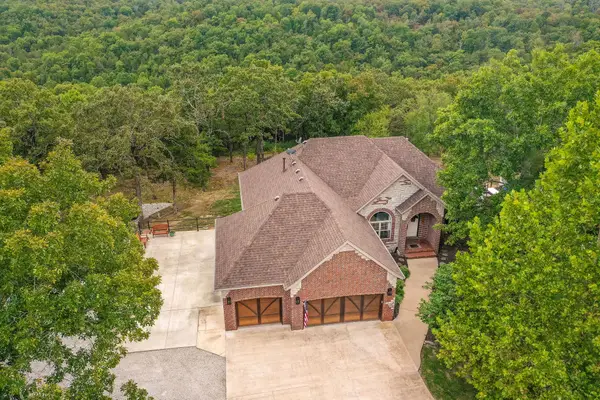 $768,000Active5 beds 3 baths3,942 sq. ft.
$768,000Active5 beds 3 baths3,942 sq. ft.245 William Place, Branson, MO 65616
MLS# 60310433Listed by: KELLER WILLIAMS TRI-LAKES - New
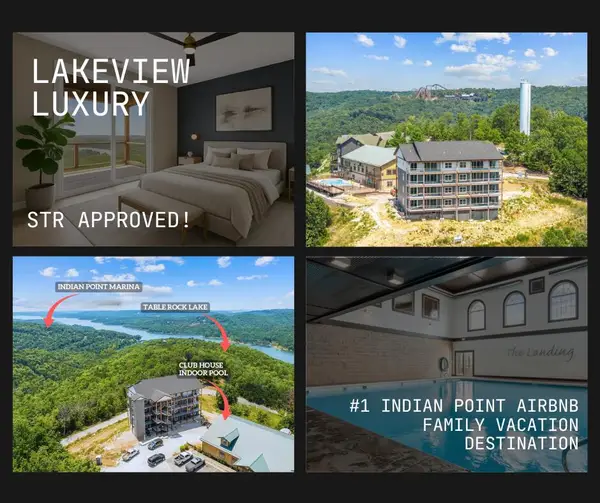 $549,500Active4 beds 4 baths1,516 sq. ft.
$549,500Active4 beds 4 baths1,516 sq. ft.24 Aqua Vista Lane #7, Branson, MO 65616
MLS# 60310418Listed by: OZARK MOUNTAIN REALTY GROUP, LLC  $299,000Pending2 beds 2 baths980 sq. ft.
$299,000Pending2 beds 2 baths980 sq. ft.302 Stillwater Trail #222, Branson, MO 65616
MLS# 60310396Listed by: BRANSON LAKES REALTY- New
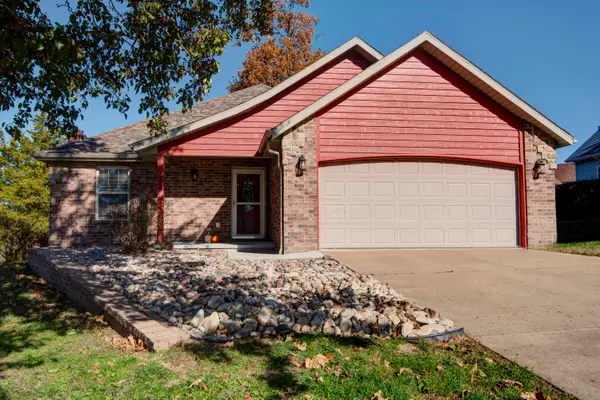 $285,000Active3 beds 2 baths1,490 sq. ft.
$285,000Active3 beds 2 baths1,490 sq. ft.150 Oak Ridge Avenue, Branson, MO 65616
MLS# 60310385Listed by: REECENICHOLS - BRANSON
