248 Shady Drive, Branson, MO 65616
Local realty services provided by:Better Homes and Gardens Real Estate Southwest Group
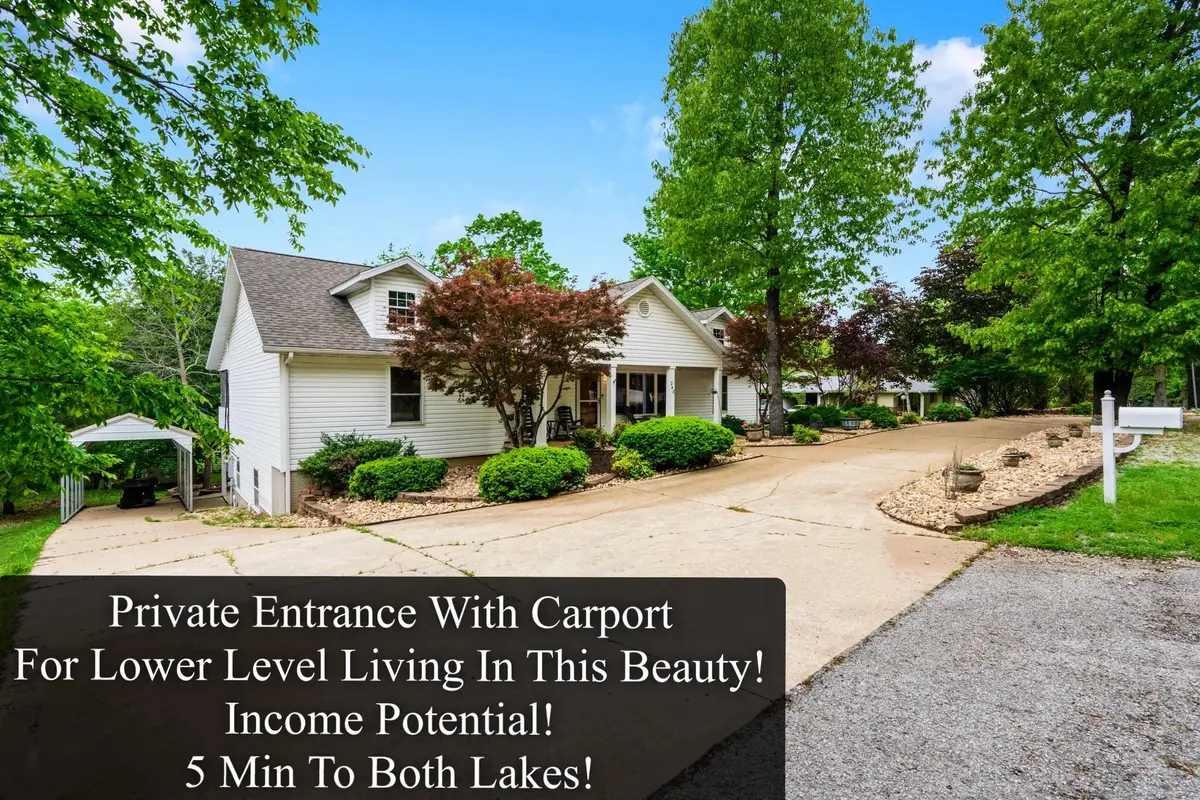
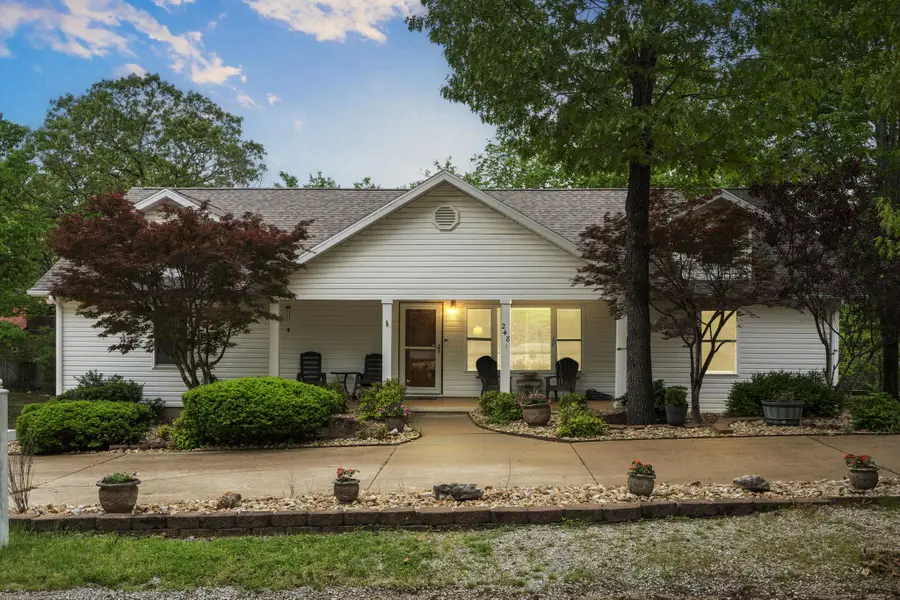
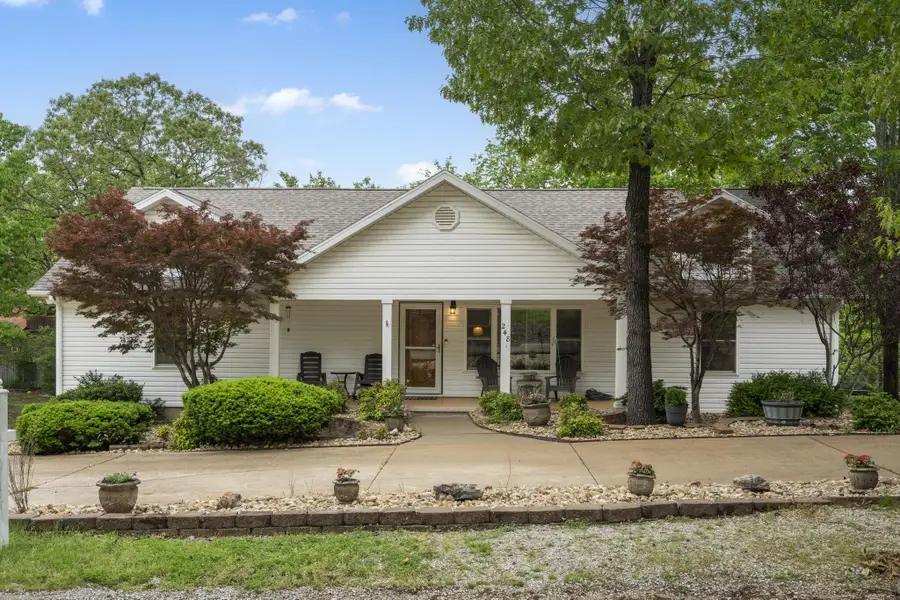
Listed by:cassandra moses
Office:reecenichols - branson
MLS#:60293512
Source:MO_GSBOR
248 Shady Drive,Branson, MO 65616
$399,900
- 4 Beds
- 3 Baths
- 3,744 sq. ft.
- Single family
- Pending
Price summary
- Price:$399,900
- Price per sq. ft.:$106.81
About this home
Welcome home to this beautiful 3,744 sq ft, 2 story gem! Gorgeous hardwood floors, granite countertops, vaulted ceilings, a screened in deck, 2 covered porches, a bonus room on the lower level, (perfect for a gym or an office), a 21 jet jacuzzi, and so much more. There is an in ground sprinkler system for the yard, as well as pest control. In addition, the exterior was just treated in March as part of the quarterly schedule. The lower level may be used for a full mother in law suite or for long term renters. It boasts of a large primary bedroom with walk in closet, large living area and kitchenette, along with a bathroom and that awesome bonus room with storage as well. The crawl space is large enough to walk upright throughout and is coated to prevent radon and of course pests. This lower level has its own entrance with French doors, covered porch, and carport! The roof is only 5 years old, and the seller just installed a new dishwasher as well. Upstairs you'll enjoy your exquisite kitchen with cabinet lighting, top of the line appliances, granite countertops, and more storage than most could ever use! The garage is a dream come true with a high ceiling and storage options galore. Have I mentioned the curb appeal?! This home absolutely welcomes you right in with such warmth, you can't help but smile. The primary suite on the main level is open to the expansive primary bathroom, consisting of double sinks, that jetted jacuzzi, a walk in shower, separate water closet, and a large walk in closet with plenty of space for 2 wardrobes. The main living area can easily hold several pieces of furniture, including sectionals. This lovely home is only a few minutes from the Branson Strip heading north in either direction or 5 minutes to either Lake Taneycomo or Table Rock Lake heading south/southwest. It can't get much more perfect than that, and I cant wait for you to see it!
Contact an agent
Home facts
- Year built:2003
- Listing Id #:60293512
- Added:108 day(s) ago
- Updated:August 17, 2025 at 07:33 AM
Rooms and interior
- Bedrooms:4
- Total bathrooms:3
- Full bathrooms:3
- Living area:3,744 sq. ft.
Heating and cooling
- Cooling:Ceiling Fan(s), Central Air, Heat Pump
- Heating:Central, Forced Air, Heat Pump, Wall Furnace
Structure and exterior
- Year built:2003
- Building area:3,744 sq. ft.
- Lot area:0.29 Acres
Schools
- High school:Branson
- Middle school:Branson
- Elementary school:Branson Cedar Ridge
Finances and disclosures
- Price:$399,900
- Price per sq. ft.:$106.81
- Tax amount:$1,931 (2024)
New listings near 248 Shady Drive
- New
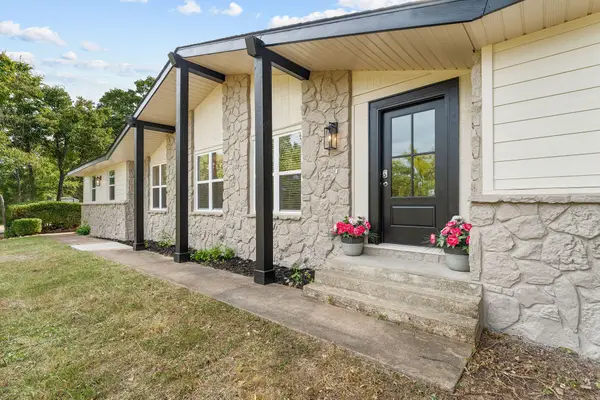 $459,900Active4 beds 3 baths2,356 sq. ft.
$459,900Active4 beds 3 baths2,356 sq. ft.395 Caudill Way, Branson, MO 65616
MLS# 60302536Listed by: PB REALTY - New
 $425,000Active5 beds 4 baths1,464 sq. ft.
$425,000Active5 beds 4 baths1,464 sq. ft.48 Timber Trace Lane, Branson, MO 65616
MLS# 60302516Listed by: MURNEY ASSOCIATES - PRIMROSE - New
 $274,500Active2 beds 2 baths1,499 sq. ft.
$274,500Active2 beds 2 baths1,499 sq. ft.200 Glory Road #D2, Branson, MO 65616
MLS# 60302489Listed by: MENARD REALTY GROUP, LLC - New
 $110,000Active1 beds 1 baths664 sq. ft.
$110,000Active1 beds 1 baths664 sq. ft.148 Lake Club Drive #1, Branson, MO 65616
MLS# 60302478Listed by: KELLER WILLIAMS TRI-LAKES - New
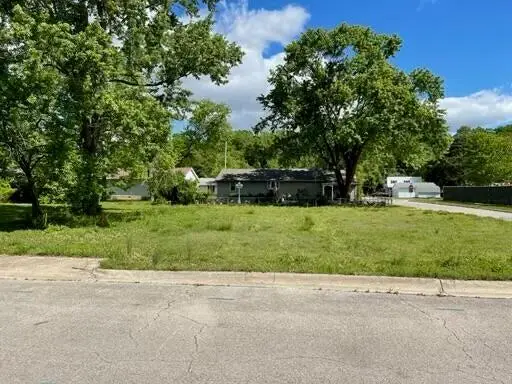 $99,900Active0.17 Acres
$99,900Active0.17 Acres410 Shore Lane, Branson, MO 65616
MLS# 60302443Listed by: KELLER WILLIAMS - New
 $199,900Active1.5 Acres
$199,900Active1.5 Acres201 Ozark Scenic Drive, Branson, MO 65616
MLS# 60302269Listed by: CURRIER & COMPANY - Open Sat, 4 to 7pmNew
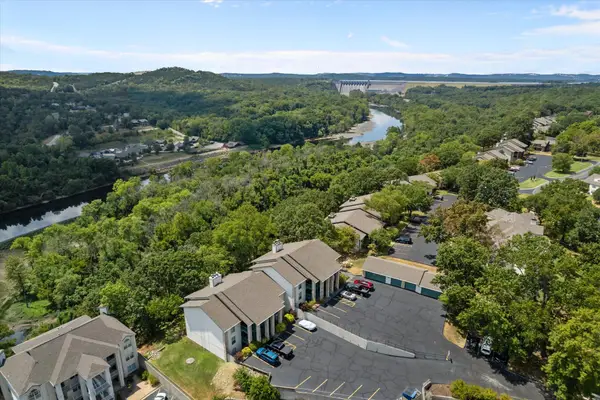 $350,000Active2 beds 2 baths1,224 sq. ft.
$350,000Active2 beds 2 baths1,224 sq. ft.150 The Bluffs #3, Branson, MO 65616
MLS# 60302352Listed by: KELLER WILLIAMS - New
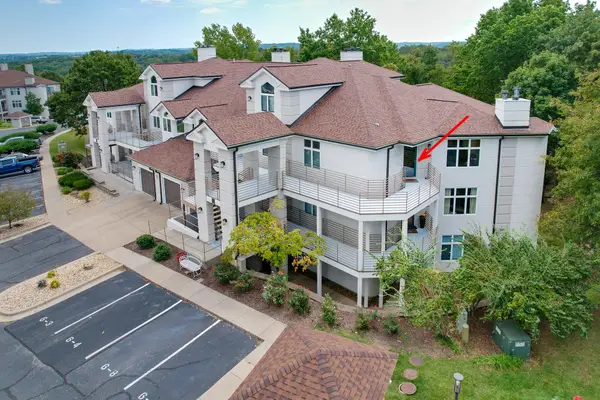 $231,000Active2 beds 2 baths1,288 sq. ft.
$231,000Active2 beds 2 baths1,288 sq. ft.106 Oxford Drive #6-12, Branson, MO 65616
MLS# 60302334Listed by: RE/MAX ASSOCIATED BROKERS INC. - New
 $349,900Active14.9 Acres
$349,900Active14.9 AcresTbd Old Rte 76, Branson, MO 65616
MLS# 60302346Listed by: KELLER WILLIAMS TRI-LAKES - New
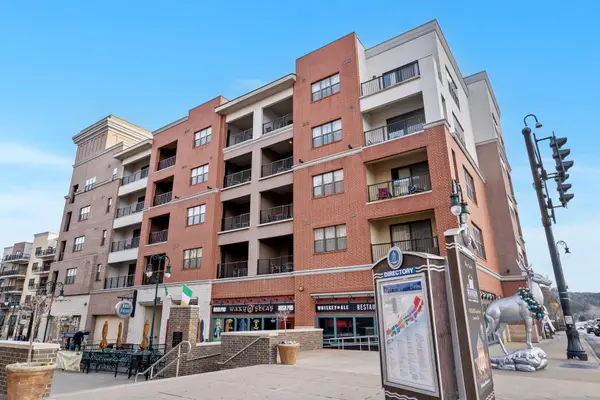 $185,000Active1 beds 1 baths755 sq. ft.
$185,000Active1 beds 1 baths755 sq. ft.2508 A Branson Landing Boulevard, Branson, MO 65616
MLS# 60302319Listed by: REECENICHOLS -KIMBERLING CITY
