274 Skyline Road, Branson, MO 65616
Local realty services provided by:Better Homes and Gardens Real Estate Southwest Group
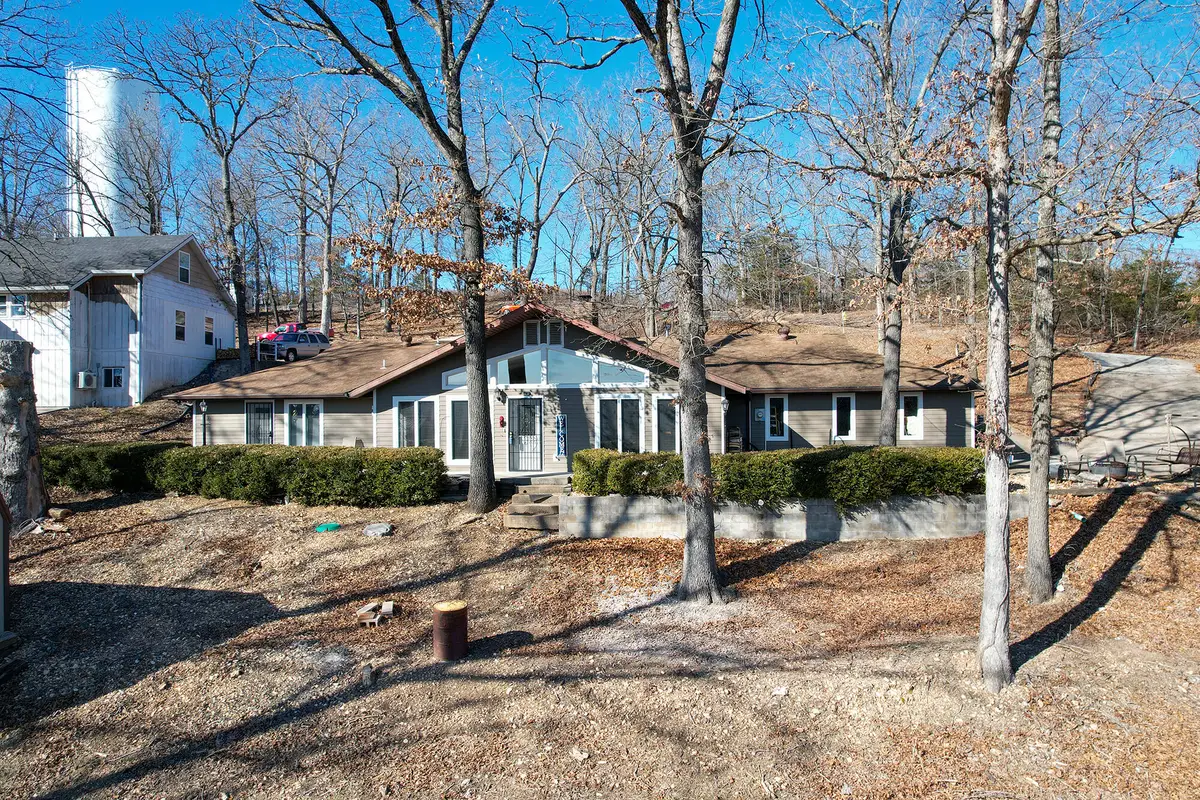
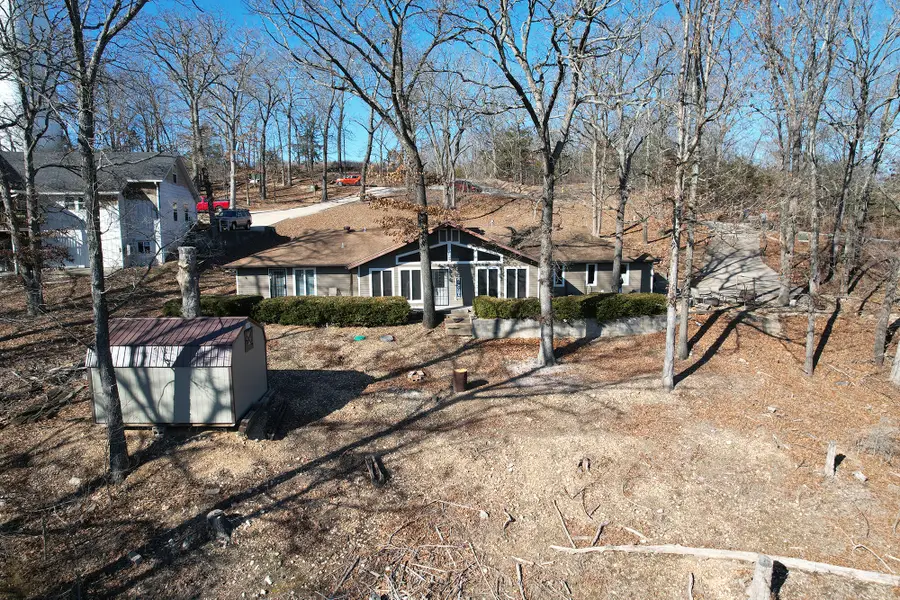
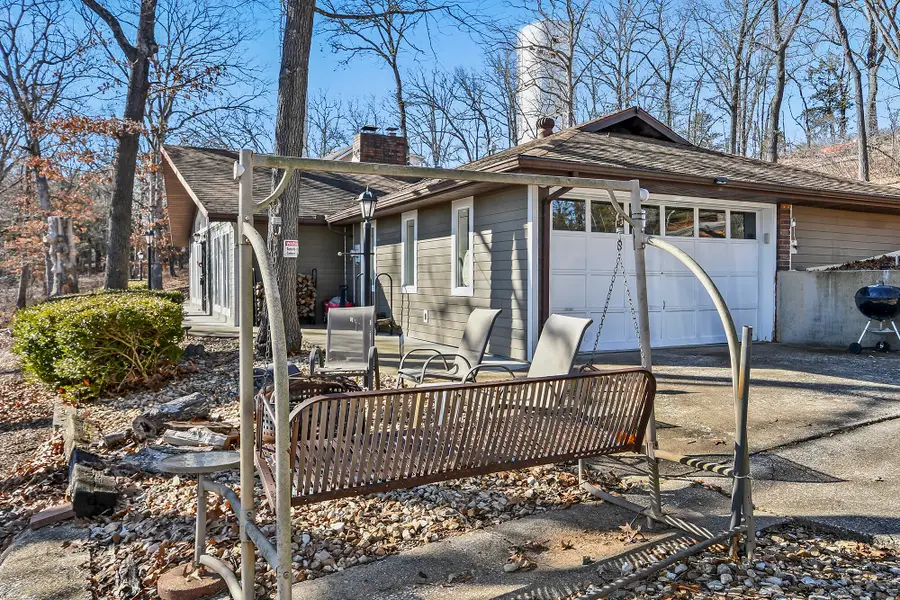
Listed by:kelly m grisham
Office:re/max associated brokers inc.
MLS#:60285996
Source:MO_GSBOR
274 Skyline Road,Branson, MO 65616
$289,900
- 3 Beds
- 2 Baths
- 2,012 sq. ft.
- Single family
- Pending
Price summary
- Price:$289,900
- Price per sq. ft.:$144.09
About this home
Step into a sanctuary of serenity where a simple yet functional layout creates an inviting atmosphere. The open living area, bathed in an abundance of natural light filtering through large windows, seamlessly blends the beauty of the surrounding wooded landscape with the comforts of home. A striking floor-to-ceiling brick fireplace serves as the focal point, grounding the space and lending a touch of rustic charm. This thoughtfully designed single-level residence boasts three bedrooms and two bathrooms, spread across over 2000 square feet, all nestled on a sprawling two-acre property. The main living areas feature elegant laminate wood flooring while plush carpeting adds warmth to the bedrooms. With quality details such as Anderson windows, an attic fan, and a new water softener, as well as durable concrete siding and walk-in closets in every bedroom, this home showcases 1980s craftsmanship combined with modern updates. Beyond the main residence, discover a large, 28 x 22, temperature-controlled garage complete with a workbench, and an additional 12 x 16 storage building. This energy-efficient home offers a unique blend of tranquility and practicality, conveniently located with easy access to both Branson and Branson West. The allure of Table Rock Lake is just minutes away, with Moonshine Beach and State Park Marina readily accessible.
Contact an agent
Home facts
- Year built:1980
- Listing Id #:60285996
- Added:202 day(s) ago
- Updated:August 17, 2025 at 07:33 AM
Rooms and interior
- Bedrooms:3
- Total bathrooms:2
- Full bathrooms:2
- Living area:2,012 sq. ft.
Heating and cooling
- Cooling:Attic Fan, Heat Pump
- Heating:Heat Pump
Structure and exterior
- Year built:1980
- Building area:2,012 sq. ft.
- Lot area:2.27 Acres
Schools
- High school:Branson
- Middle school:Branson
- Elementary school:Branson Cedar Ridge
Utilities
- Sewer:Septic Tank
Finances and disclosures
- Price:$289,900
- Price per sq. ft.:$144.09
- Tax amount:$1,210 (2024)
New listings near 274 Skyline Road
- New
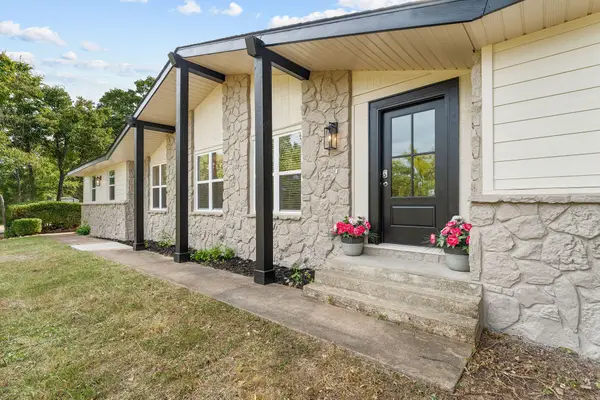 $459,900Active4 beds 3 baths2,356 sq. ft.
$459,900Active4 beds 3 baths2,356 sq. ft.395 Caudill Way, Branson, MO 65616
MLS# 60302536Listed by: PB REALTY - New
 $425,000Active5 beds 4 baths1,464 sq. ft.
$425,000Active5 beds 4 baths1,464 sq. ft.48 Timber Trace Lane, Branson, MO 65616
MLS# 60302516Listed by: MURNEY ASSOCIATES - PRIMROSE - New
 $274,500Active2 beds 2 baths1,499 sq. ft.
$274,500Active2 beds 2 baths1,499 sq. ft.200 Glory Road #D2, Branson, MO 65616
MLS# 60302489Listed by: MENARD REALTY GROUP, LLC - New
 $110,000Active1 beds 1 baths664 sq. ft.
$110,000Active1 beds 1 baths664 sq. ft.148 Lake Club Drive #1, Branson, MO 65616
MLS# 60302478Listed by: KELLER WILLIAMS TRI-LAKES - New
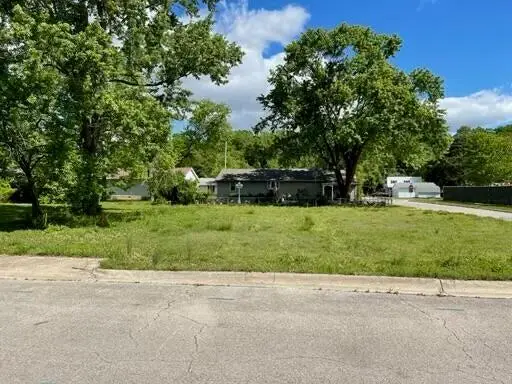 $99,900Active0.17 Acres
$99,900Active0.17 Acres410 Shore Lane, Branson, MO 65616
MLS# 60302443Listed by: KELLER WILLIAMS - New
 $199,900Active1.5 Acres
$199,900Active1.5 Acres201 Ozark Scenic Drive, Branson, MO 65616
MLS# 60302269Listed by: CURRIER & COMPANY - Open Sat, 4 to 7pmNew
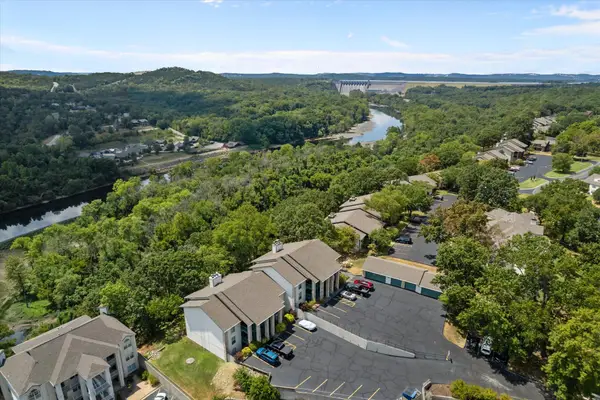 $350,000Active2 beds 2 baths1,224 sq. ft.
$350,000Active2 beds 2 baths1,224 sq. ft.150 The Bluffs #3, Branson, MO 65616
MLS# 60302352Listed by: KELLER WILLIAMS - New
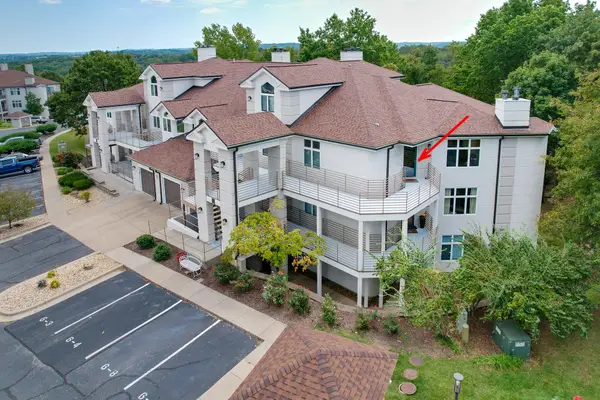 $231,000Active2 beds 2 baths1,288 sq. ft.
$231,000Active2 beds 2 baths1,288 sq. ft.106 Oxford Drive #6-12, Branson, MO 65616
MLS# 60302334Listed by: RE/MAX ASSOCIATED BROKERS INC. - New
 $349,900Active14.9 Acres
$349,900Active14.9 AcresTbd Old Rte 76, Branson, MO 65616
MLS# 60302346Listed by: KELLER WILLIAMS TRI-LAKES - New
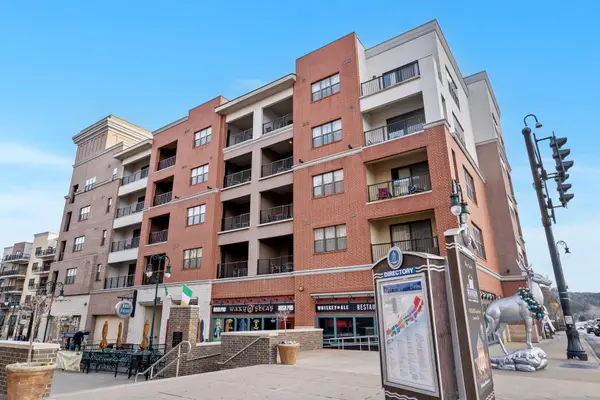 $185,000Active1 beds 1 baths755 sq. ft.
$185,000Active1 beds 1 baths755 sq. ft.2508 A Branson Landing Boulevard, Branson, MO 65616
MLS# 60302319Listed by: REECENICHOLS -KIMBERLING CITY
