278 Sunset Cove #207, Branson, MO 65616
Local realty services provided by:Better Homes and Gardens Real Estate Southwest Group
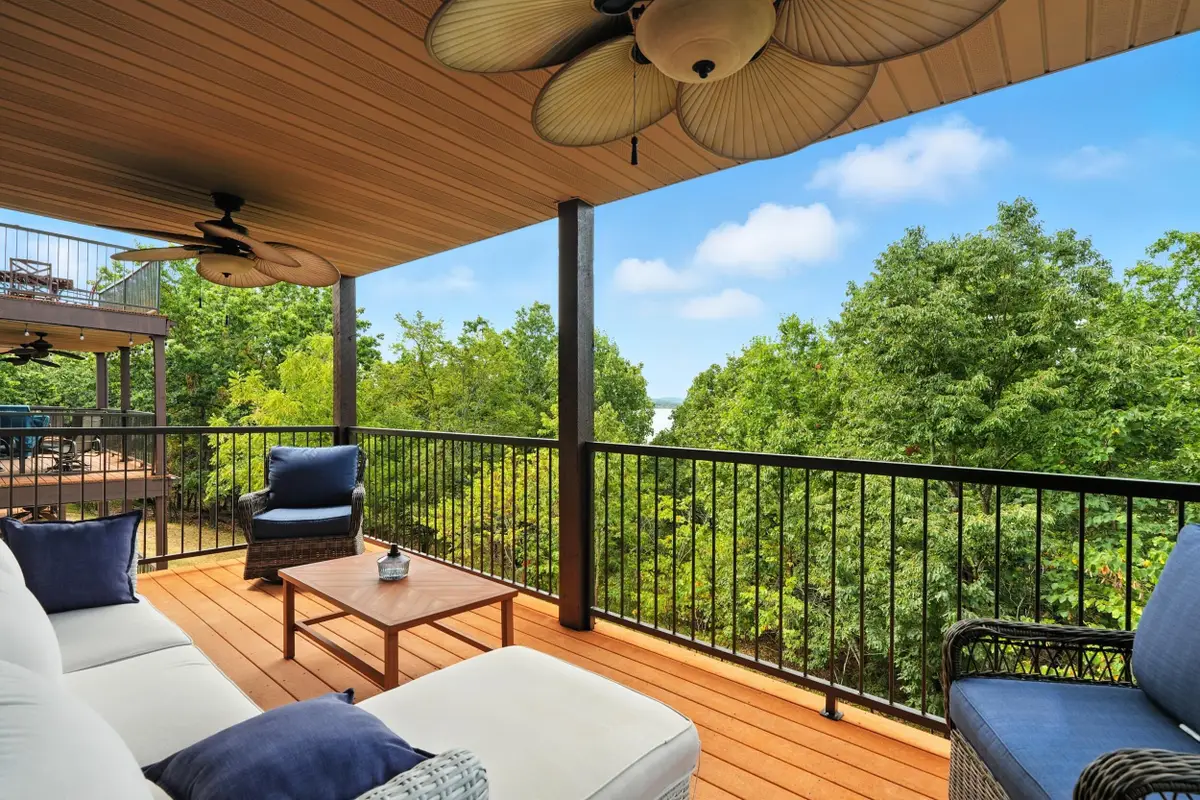
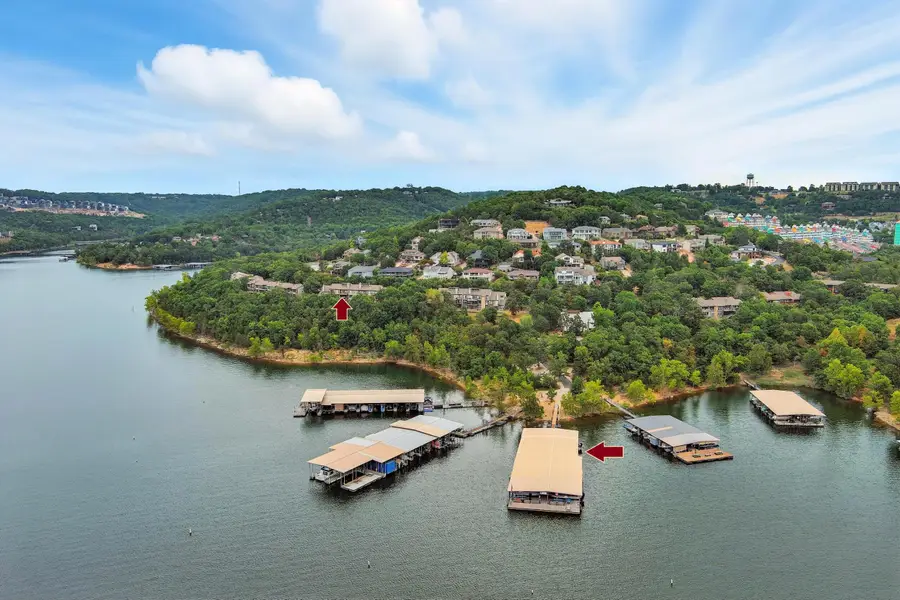
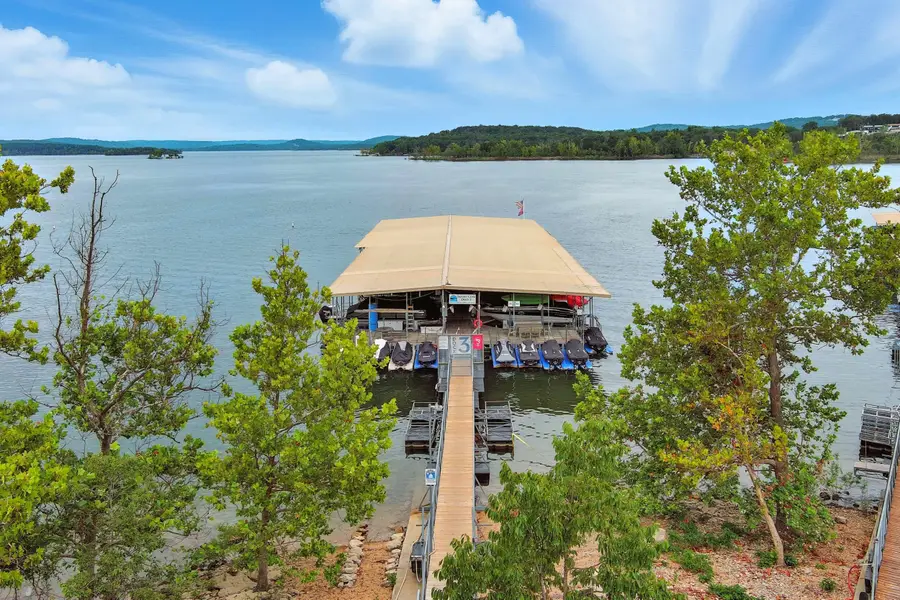
Listed by:charlie gerken
Office:hustle back realty
MLS#:60302167
Source:MO_GSBOR
278 Sunset Cove #207,Branson, MO 65616
$275,000
- 2 Beds
- 2 Baths
- 1,230 sq. ft.
- Condominium
- Pending
Price summary
- Price:$275,000
- Price per sq. ft.:$223.58
About this home
Boaters bliss! This waterfront beauty offers Table Rock Lake views and a lifestyle made for relaxation and fun. Enjoy year-round vistas from a bright, open floor plan that seamlessly connects the living room, dining area, and fully equipped kitchen with bar seating. Step out onto the covered deck retreat, made perfect for morning coffee, sunset cocktails, or entertaining guests. Two bedrooms and two bathrooms provide privacy and convenience, while the fully furnished, move-in ready design makes this condo ideal for full-time living or a vacation retreat. This unit includes covered carport parking and an option to purchase a private boat slip, giving you easy access to the lake for boating, fishing, or swimming. Located just minutes from the famous 76 Strip, Sunset Cove is a gated lakeside community with direct water access and outstanding onsite amenities, including a luxurious clubhouse, indoor pool, fitness center, and more. With no nightly rentals allowed, enjoy a peaceful, quiet setting. COA dues cover cable TV, internet, water, sewer, and trash. Whether for Ozarks vacations or permanent lakefront living, this condo delivers comfort, convenience, and exceptional value. Tour in person or explore the 3D virtual tour today.
Contact an agent
Home facts
- Year built:2008
- Listing Id #:60302167
- Added:1 day(s) ago
- Updated:August 15, 2025 at 07:30 AM
Rooms and interior
- Bedrooms:2
- Total bathrooms:2
- Full bathrooms:2
- Living area:1,230 sq. ft.
Heating and cooling
- Cooling:Ceiling Fan(s), Central Air
- Heating:Central
Structure and exterior
- Year built:2008
- Building area:1,230 sq. ft.
Schools
- High school:Reeds Spring
- Middle school:Reeds Spring
- Elementary school:Reeds Spring
Finances and disclosures
- Price:$275,000
- Price per sq. ft.:$223.58
- Tax amount:$886 (2024)
New listings near 278 Sunset Cove #207
- New
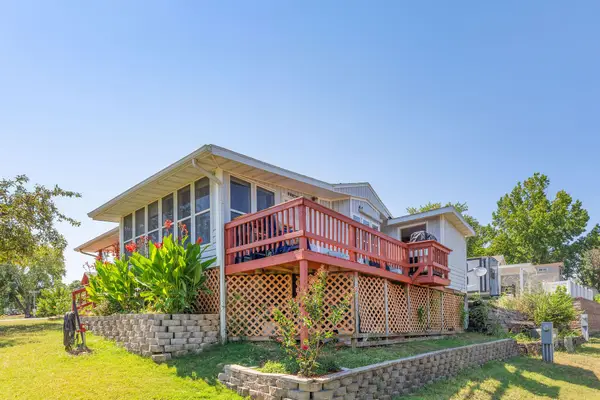 $125,000Active1 beds 1 baths560 sq. ft.
$125,000Active1 beds 1 baths560 sq. ft.231 Blue Bird Lane, Branson, MO 65616
MLS# 60302213Listed by: KELLER WILLIAMS TRI-LAKES - New
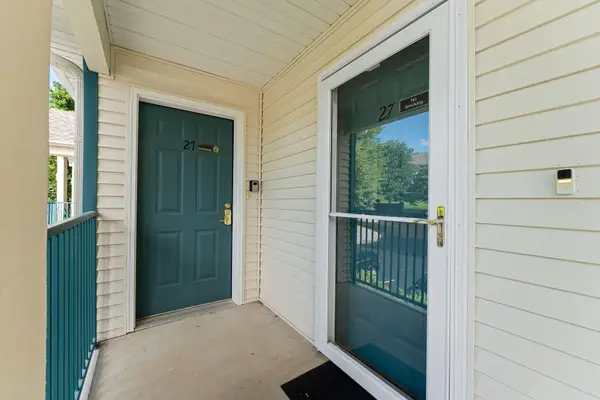 $199,000Active2 beds 2 baths728 sq. ft.
$199,000Active2 beds 2 baths728 sq. ft.120 Spring Creek Road #27, Branson, MO 65616
MLS# 60302126Listed by: STERLING REAL ESTATE GROUP LLC - New
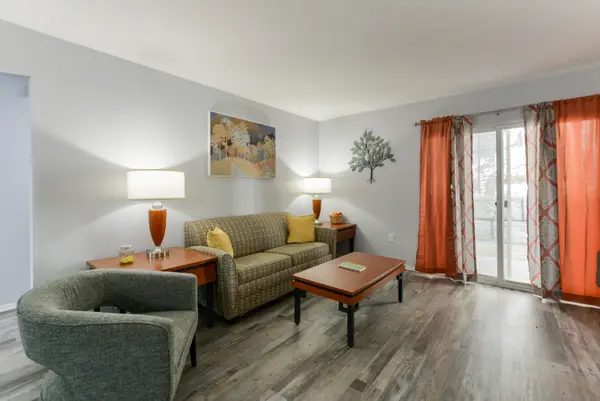 $410,000Active6 beds 4 baths2,294 sq. ft.
$410,000Active6 beds 4 baths2,294 sq. ft.2914 Vineyards Parkway #1 & 2, Branson, MO 65616
MLS# 60302055Listed by: EXP REALTY, LLC. - New
 $410,000Active6 beds 4 baths2,294 sq. ft.
$410,000Active6 beds 4 baths2,294 sq. ft.2914 Vineyards Parkway #3 & 4, Branson, MO 65616
MLS# 60302060Listed by: EXP REALTY, LLC. - Coming Soon
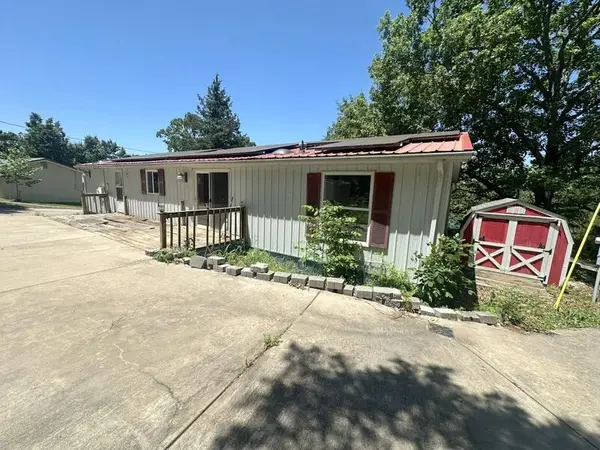 $130,000Coming Soon3 beds 2 baths
$130,000Coming Soon3 beds 2 baths62 Mimosa Lane, Branson, MO 65616
MLS# 60302062Listed by: MURNEY ASSOCIATES - NIXA - New
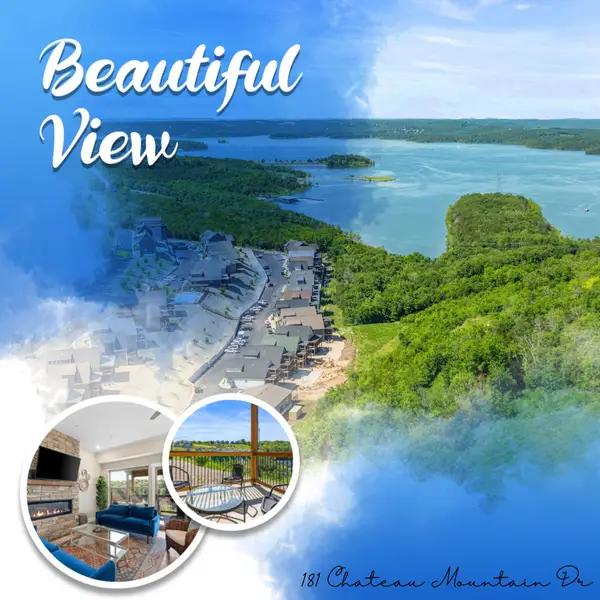 $669,000Active5 beds 5 baths2,171 sq. ft.
$669,000Active5 beds 5 baths2,171 sq. ft.181 Chateau Mountain Drive, Branson, MO 65616
MLS# 60302065Listed by: LIGHTFOOT & YOUNGBLOOD INVESTMENT REAL ESTATE LLC 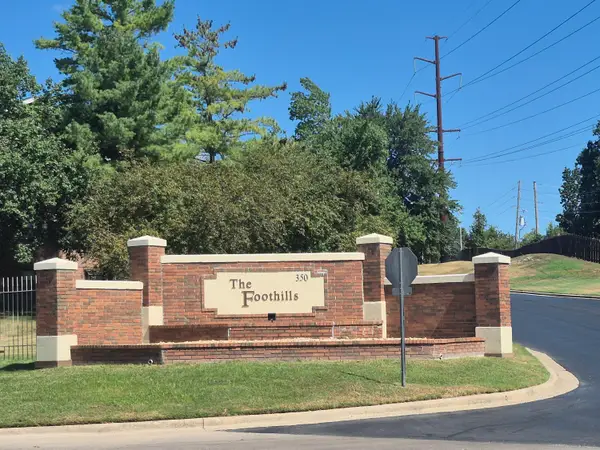 $229,000Active2 beds 2 baths1,302 sq. ft.
$229,000Active2 beds 2 baths1,302 sq. ft.350 S Wildwood Drive #A6, Branson, MO 65616
MLS# 60300634Listed by: DOUG LAY PROPERTIES- New
 $15,000Active0.12 Acres
$15,000Active0.12 Acres000 Norfork Road, Branson, MO 65616
MLS# 60302038Listed by: KELLER WILLIAMS TRI-LAKES - New
 $249,000Active3 beds 2 baths1,728 sq. ft.
$249,000Active3 beds 2 baths1,728 sq. ft.165 Travis Trail Trail, Branson, MO 65616
MLS# 60301994Listed by: POINTE ROYALE REALTY LLC
