290 Stillwood Drive, Branson, MO 65616
Local realty services provided by:Better Homes and Gardens Real Estate Southwest Group
Listed by:jeff reynolds
Office:keller williams tri-lakes
MLS#:60298298
Source:MO_GSBOR
290 Stillwood Drive,Branson, MO 65616
$459,000
- 4 Beds
- 3 Baths
- 2,712 sq. ft.
- Single family
- Pending
Price summary
- Price:$459,000
- Price per sq. ft.:$162.25
About this home
All-brick 4 bed, 3 bath premium home in an upscale, gated neighborhood--just 5 minutes to Hwy 65, shopping, dining, groceries, and close to Cox Hospital. Enjoy the ease of main-level living with 2 bedrooms, 2 baths, kitchen, laundry, and living area all on the main floor. The lower level features 2 additional bedrooms, a full bath, and a spacious second living room--ideal for guests, hobbies, or a media space. The kitchen was fully updated in 2021 with granite countertops, a Bosch wall oven, and a rolling island. Beautiful new hickory hardwood floors add warmth to the main living space. Relax on the covered back deck with low-maintenance composite decking--perfect for morning coffee and listening to the birds. Lawn care is included, offering true maintenance-free living. This move-in ready home is the perfect blend of space, comfort, and convenience--large enough to live easily, yet manageable for a stress-free lifestyle. Schedule your viewing today!
Contact an agent
Home facts
- Year built:2008
- Listing ID #:60298298
- Added:99 day(s) ago
- Updated:October 06, 2025 at 05:29 PM
Rooms and interior
- Bedrooms:4
- Total bathrooms:3
- Full bathrooms:3
- Living area:2,712 sq. ft.
Heating and cooling
- Cooling:Heat Pump
- Heating:Heat Pump
Structure and exterior
- Year built:2008
- Building area:2,712 sq. ft.
Schools
- High school:Branson
- Middle school:Branson
- Elementary school:Branson Cedar Ridge
Finances and disclosures
- Price:$459,000
- Price per sq. ft.:$162.25
- Tax amount:$2,058 (2024)
New listings near 290 Stillwood Drive
- New
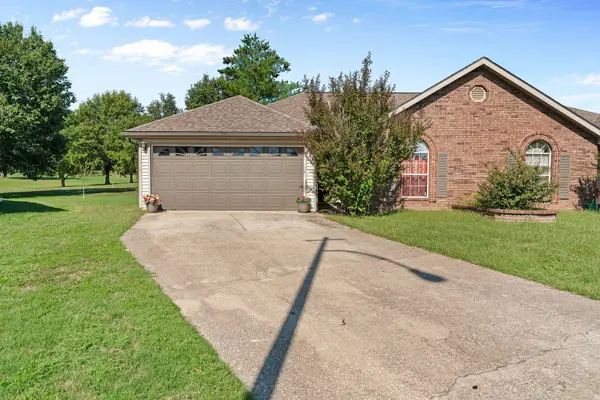 $173,000Active2 beds 2 baths1,350 sq. ft.
$173,000Active2 beds 2 baths1,350 sq. ft.255 Buckingham Drive, Branson, MO 65616
MLS# 60306511Listed by: CANTRELL REAL ESTATE - New
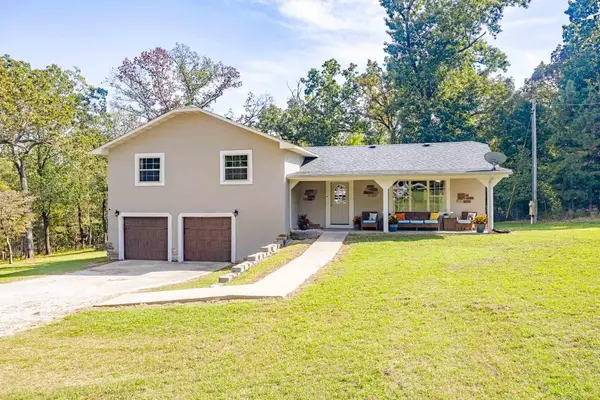 $349,000Active4 beds 2 baths2,098 sq. ft.
$349,000Active4 beds 2 baths2,098 sq. ft.4774 State Highway T, Branson, MO 65616
MLS# 60306494Listed by: DOUG LAY PROPERTIES - New
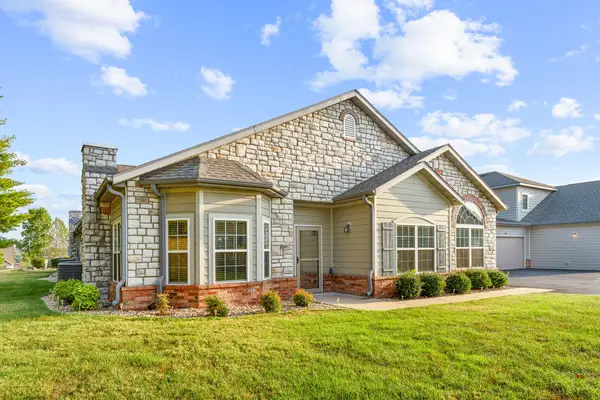 $430,000Active3 beds 4 baths2,010 sq. ft.
$430,000Active3 beds 4 baths2,010 sq. ft.149 Rue De Villas Circle, Branson, MO 65616
MLS# 60306472Listed by: KELLER WILLIAMS TRI-LAKES - New
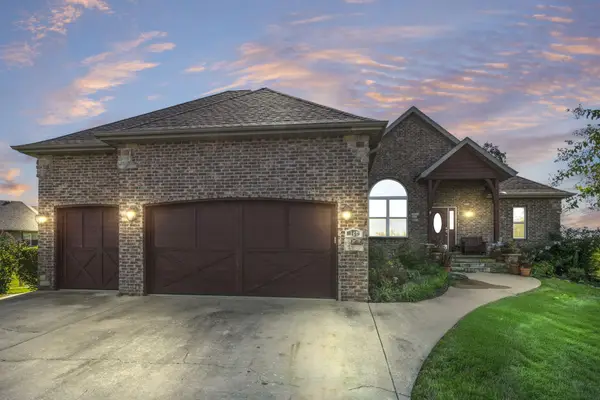 $674,900Active5 beds 3 baths3,464 sq. ft.
$674,900Active5 beds 3 baths3,464 sq. ft.165 Gloria Court, Branson, MO 65616
MLS# 60306455Listed by: KELLER WILLIAMS TRI-LAKES - New
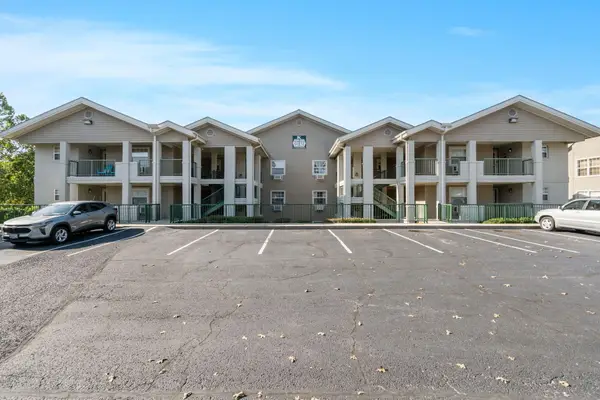 $198,000Active2 beds 2 baths1,225 sq. ft.
$198,000Active2 beds 2 baths1,225 sq. ft.175 W Rockford Drive #11, Branson, MO 65616
MLS# 60306451Listed by: RODMAN REALTY & INVESTMENTS, LLC - New
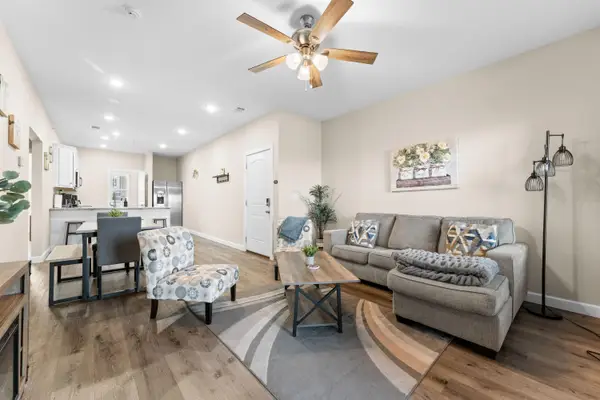 $325,000Active3 beds 2 baths1,136 sq. ft.
$325,000Active3 beds 2 baths1,136 sq. ft.3002 N Vineyards Terrace Terrace #4, Branson, MO 65616
MLS# 60306439Listed by: KELLER WILLIAMS TRI-LAKES - New
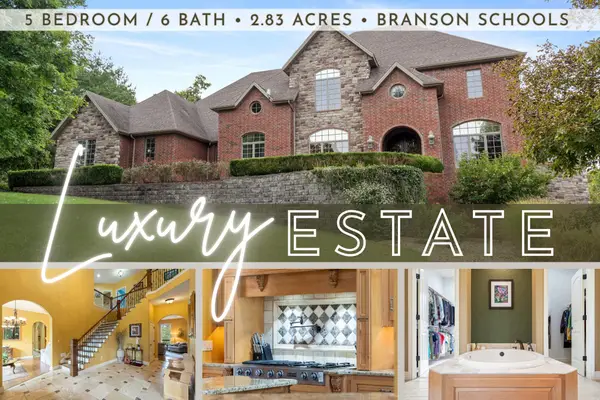 $930,000Active5 beds 6 baths5,550 sq. ft.
$930,000Active5 beds 6 baths5,550 sq. ft.451 Tranquil Lane, Branson, MO 65616
MLS# 60306441Listed by: KELLER WILLIAMS TRI-LAKES - New
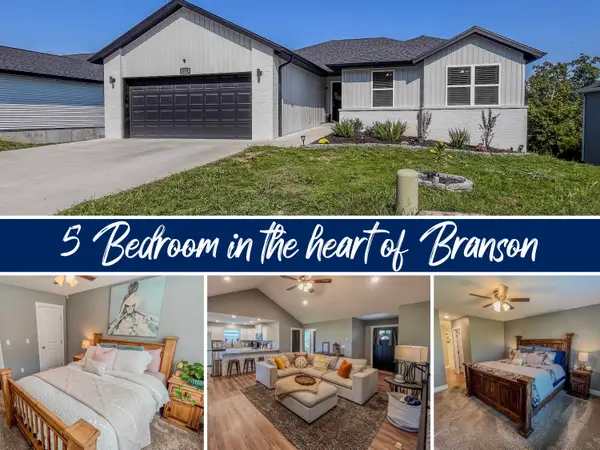 $399,900Active5 beds 2 baths2,015 sq. ft.
$399,900Active5 beds 2 baths2,015 sq. ft.175 Sunrise Villa Drive, Branson, MO 65616
MLS# 60306419Listed by: KELLER WILLIAMS TRI-LAKES - New
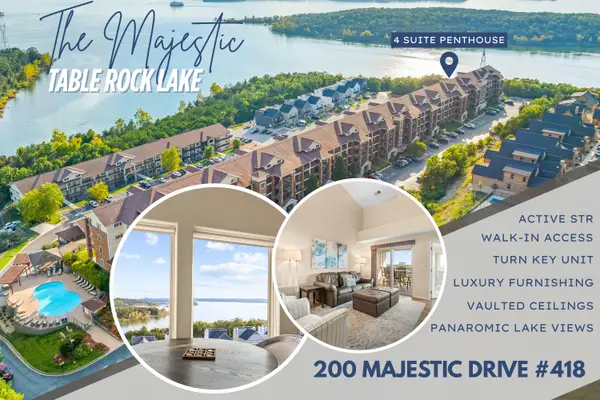 $704,900Active4 beds 4 baths2,021 sq. ft.
$704,900Active4 beds 4 baths2,021 sq. ft.200 Majestic Drive #418, Branson, MO 65616
MLS# 60306422Listed by: RED CEDAR LAND COMPANY LLC - New
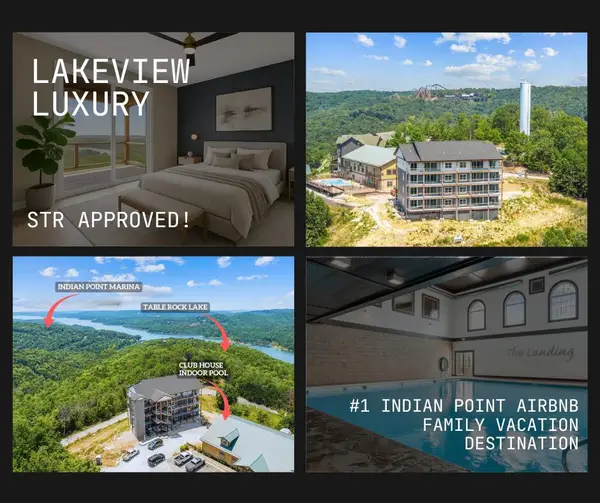 $525,000Active4 beds 4 baths1,516 sq. ft.
$525,000Active4 beds 4 baths1,516 sq. ft.24 Aqua Vista Lane #5, Branson, MO 65616
MLS# 60306408Listed by: OZARK MOUNTAIN REALTY GROUP, LLC
