200 Majestic Drive #418, Branson, MO 65616
Local realty services provided by:Better Homes and Gardens Real Estate Southwest Group
Listed by:angel adams
Office:red cedar land company llc.
MLS#:60306422
Source:MO_GSBOR
200 Majestic Drive #418,Branson, MO 65616
$704,900
- 4 Beds
- 4 Baths
- 2,021 sq. ft.
- Condominium
- Active
Price summary
- Price:$704,900
- Price per sq. ft.:$348.79
About this home
Stunning Penthouse at The Majestic - Nightly Rental Approved with Unmatched Lake Views! Experience lake life luxury at its finest! This 4 bed, 4 bath TURNKEY-furnished penthouse condo at The Majestic offers the best of both worlds: a serene Table Rock Lake retreat and a proven nightly rental investment.This unit (with elevator access) is designed to impress--featuring PANORAMIC LAKE VIEWS, sleek hard-surface flooring, modern gray cabinetry, quartz countertops, stylish fixtures, and custom designer window treatments that frame the view to perfection.Each spacious bedroom includes a private en suite bath, ensuring ultimate comfort for guests and maximizing rental potential. The open-concept design flows seamlessly onto your covered balcony--perfect for morning coffee, evening cocktails, or soaking up unforgettable sunsets.Community amenities include a pool, grilling area, and beautifully maintained grounds. COA dues cover water, sewer, trash, building maintenance, and landscaping, making ownership effortless.All this, just minutes from State Park Marina, Moonshine Beach, Silver Dollar City, and the Branson Strip. A third-party boat slip is available--ask for details.Don't miss your chance to own one of the most desirable condos on Table Rock Lake. Be sure to check out the Virtual Tour!
Contact an agent
Home facts
- Year built:2018
- Listing ID #:60306422
- Added:1 day(s) ago
- Updated:October 04, 2025 at 06:19 PM
Rooms and interior
- Bedrooms:4
- Total bathrooms:4
- Full bathrooms:4
- Living area:2,021 sq. ft.
Heating and cooling
- Cooling:Central Air
- Heating:Central
Structure and exterior
- Year built:2018
- Building area:2,021 sq. ft.
Schools
- High school:Branson
- Middle school:Branson
- Elementary school:Branson Cedar Ridge
Finances and disclosures
- Price:$704,900
- Price per sq. ft.:$348.79
- Tax amount:$5,141 (2024)
New listings near 200 Majestic Drive #418
- New
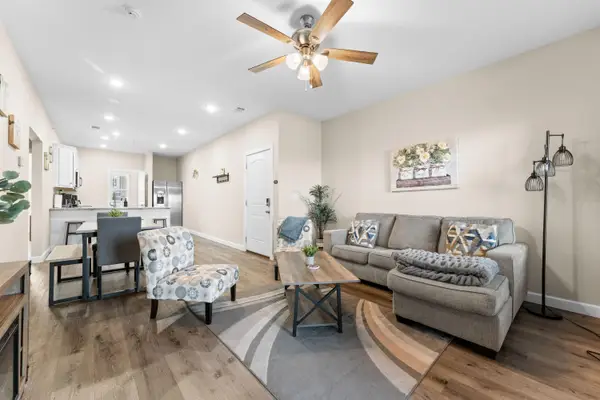 $325,000Active3 beds 2 baths1,136 sq. ft.
$325,000Active3 beds 2 baths1,136 sq. ft.3002 N Vineyards Terrace Terrace #4, Branson, MO 65616
MLS# 60306439Listed by: KELLER WILLIAMS TRI-LAKES - New
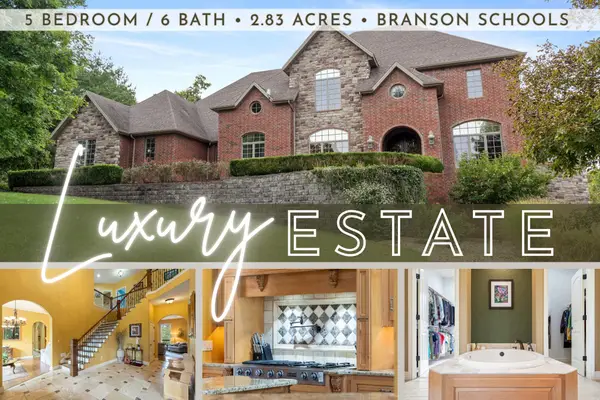 $930,000Active5 beds 6 baths5,550 sq. ft.
$930,000Active5 beds 6 baths5,550 sq. ft.451 Tranquil Lane, Branson, MO 65616
MLS# 60306441Listed by: KELLER WILLIAMS TRI-LAKES - New
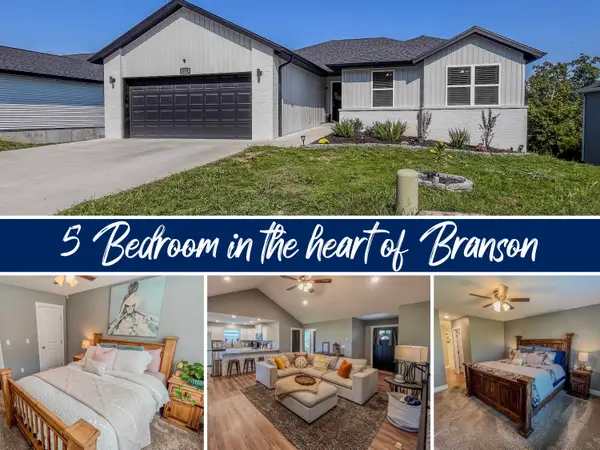 $399,900Active-- beds 2 baths2,015 sq. ft.
$399,900Active-- beds 2 baths2,015 sq. ft.Address Withheld By Seller, Branson, MO 65616
MLS# 60306419Listed by: KELLER WILLIAMS TRI-LAKES - New
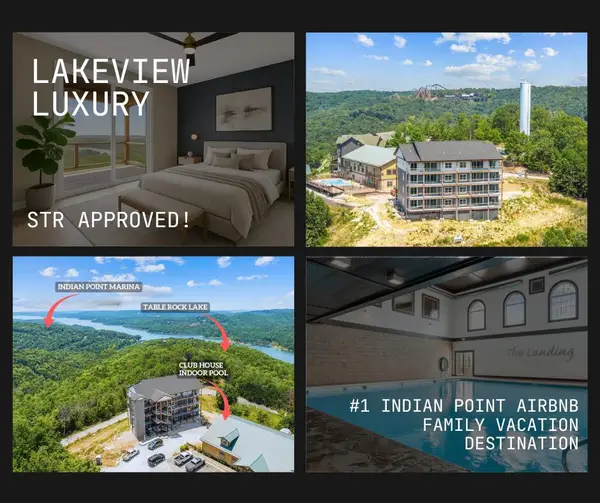 $525,000Active4 beds 4 baths1,516 sq. ft.
$525,000Active4 beds 4 baths1,516 sq. ft.24 Aqua Vista Lane #5, Branson, MO 65616
MLS# 60306408Listed by: OZARK MOUNTAIN REALTY GROUP, LLC - New
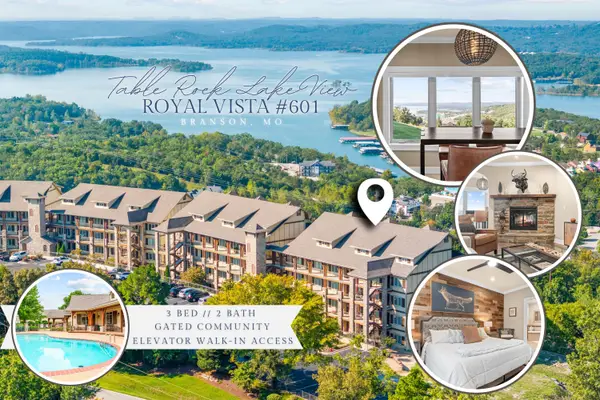 $444,000Active3 beds 2 baths1,861 sq. ft.
$444,000Active3 beds 2 baths1,861 sq. ft.130 Royal Vista Dr. #601, Branson, MO 65616
MLS# 60306386Listed by: RED CEDAR LAND COMPANY LLC - New
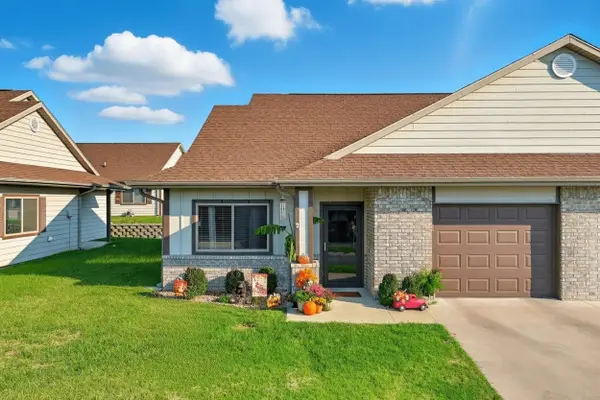 $239,000Active2 beds 2 baths1,112 sq. ft.
$239,000Active2 beds 2 baths1,112 sq. ft.113 Vista View Drive #B, Branson, MO 65616
MLS# 60306394Listed by: HUSTLE BACK REALTY 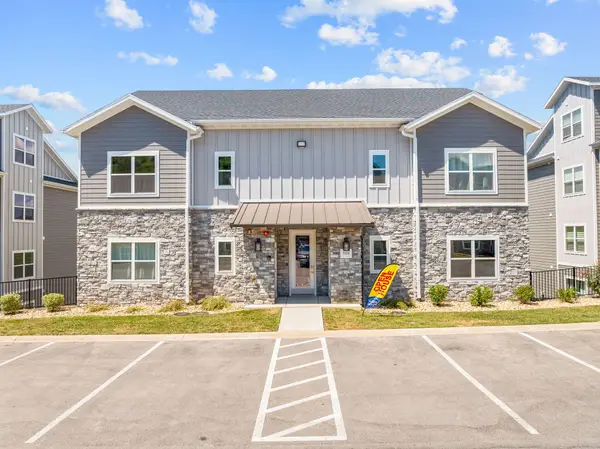 $389,500Pending4 beds 3 baths1,136 sq. ft.
$389,500Pending4 beds 3 baths1,136 sq. ft.3012 N Vineyards Terrace #6, Branson, MO 65616
MLS# 60306358Listed by: OZARK MOUNTAIN REALTY GROUP, LLC- New
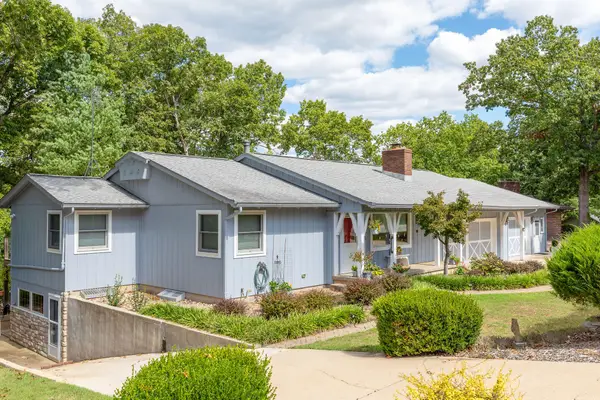 $485,000Active4 beds 4 baths3,100 sq. ft.
$485,000Active4 beds 4 baths3,100 sq. ft.124 Stone Ridge Drive, Branson, MO 65616
MLS# 60306346Listed by: FOGGY RIVER REALTY LLC - New
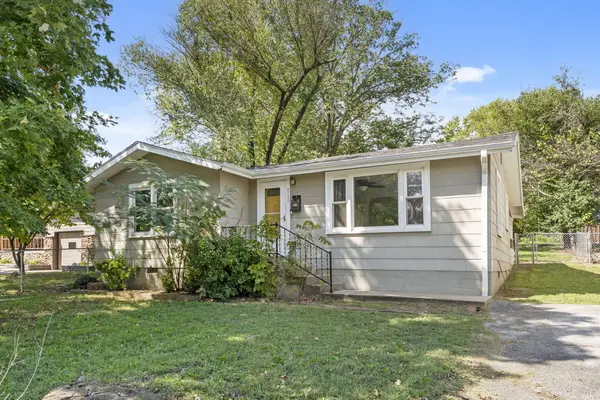 $198,000Active2 beds 1 baths962 sq. ft.
$198,000Active2 beds 1 baths962 sq. ft.711 S 3rd Street, Branson, MO 65616
MLS# 60306334Listed by: REECENICHOLS - BRANSON
