318 Wimbledon Drive #8, Branson, MO 65616
Local realty services provided by:Better Homes and Gardens Real Estate Southwest Group
Listed by:tracey lynne lightfoot
Office:ozark mountain realty group, llc.
MLS#:60296671
Source:MO_GSBOR
318 Wimbledon Drive #8,Branson, MO 65616
$410,000
- 4 Beds
- 3 Baths
- 2,120 sq. ft.
- Condominium
- Active
Price summary
- Price:$410,000
- Price per sq. ft.:$193.4
- Monthly HOA dues:$208.33
About this home
Discover this rare gem at 318 Wimbledon Drive in the prestigious Pointe Royale community in Branson, MO! This unique 4-bedroom condo is one of only a few on Wimbledon Drive to offer such ample space and have 4 bedrooms. Recently updated with stylish finishes, this home combines modern comfort with a welcoming atmosphere. The condo features a spacious loft, offering endless possibilities as an additional living area, office, or entertainment space. Relax and unwind on the private balcony while taking in breathtaking views of Lake Taneycomo an ideal spot for morning coffee or evening sunsets. With access to amazing community amenities like golf, pools, and more, this condo is perfect for both a vacation home or full-time residence. Don't miss this rare opportunity to own a beautifully updated condo with plenty of space and stunning views! Schedule a tour today!
Contact an agent
Home facts
- Year built:1994
- Listing ID #:60296671
- Added:119 day(s) ago
- Updated:October 07, 2025 at 08:34 PM
Rooms and interior
- Bedrooms:4
- Total bathrooms:3
- Full bathrooms:3
- Living area:2,120 sq. ft.
Heating and cooling
- Cooling:Ceiling Fan(s), Central Air
- Heating:Central
Structure and exterior
- Year built:1994
- Building area:2,120 sq. ft.
- Lot area:0.02 Acres
Schools
- High school:Branson
- Middle school:Branson
- Elementary school:Branson Cedar Ridge
Finances and disclosures
- Price:$410,000
- Price per sq. ft.:$193.4
- Tax amount:$2,895 (2024)
New listings near 318 Wimbledon Drive #8
- New
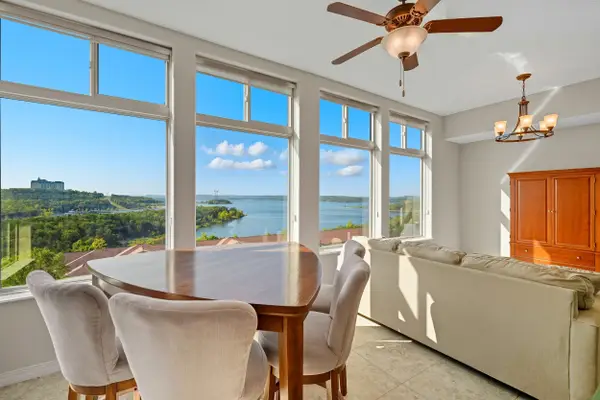 $385,000Active2 beds 2 baths1,449 sq. ft.
$385,000Active2 beds 2 baths1,449 sq. ft.200 Majestic Drive #303, Branson, MO 65616
MLS# 60305809Listed by: HUSTLE BACK REALTY - New
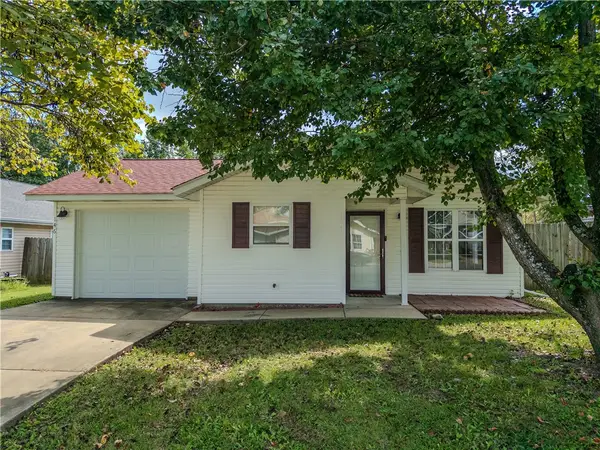 $219,900Active3 beds 2 baths1,245 sq. ft.
$219,900Active3 beds 2 baths1,245 sq. ft.146 Quail Run Road, Branson, MO 65616
MLS# 1324530Listed by: KELLER WILLIAMS REALTY TRI-LAKES HARRISON - New
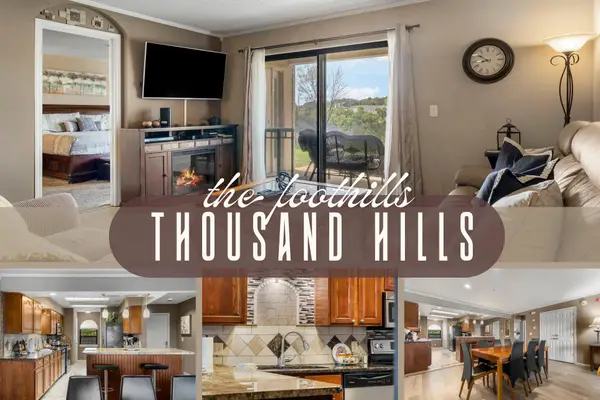 $228,000Active2 beds 2 baths1,304 sq. ft.
$228,000Active2 beds 2 baths1,304 sq. ft.350 S Wildwood Drive #6, Branson, MO 65616
MLS# 60306577Listed by: KELLER WILLIAMS TRI-LAKES - New
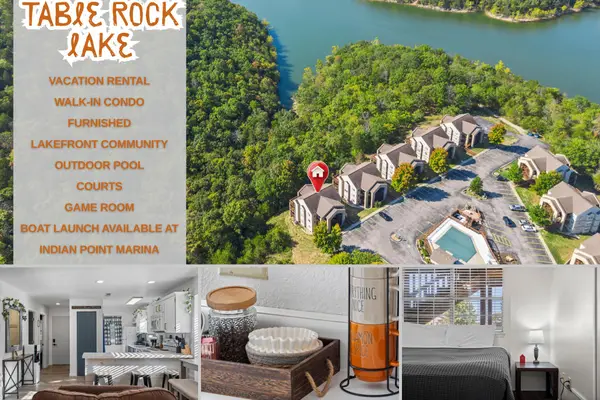 $219,900Active2 beds 2 baths864 sq. ft.
$219,900Active2 beds 2 baths864 sq. ft.21 Goldfinch Drive #3, Branson, MO 65616
MLS# 60306571Listed by: KELLER WILLIAMS TRI-LAKES - New
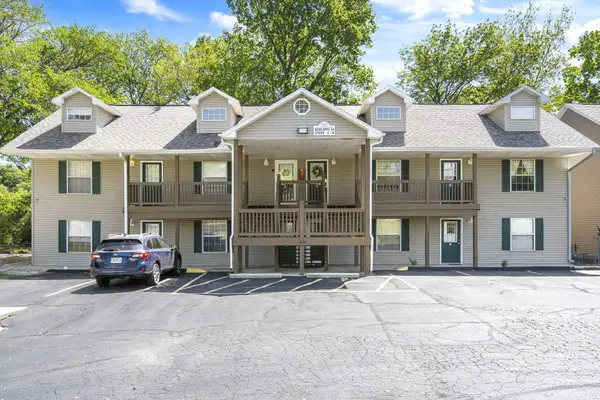 $150,000Active1 beds 1 baths600 sq. ft.
$150,000Active1 beds 1 baths600 sq. ft.440 Fall Creek Drive #3, Branson, MO 65616
MLS# 60306563Listed by: RE/MAX SHOWTIME - New
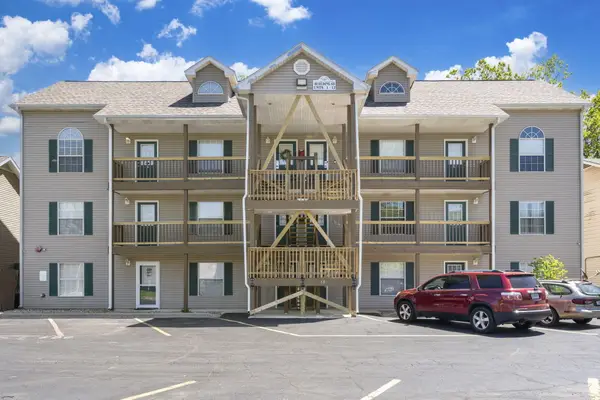 $150,000Active1 beds 1 baths600 sq. ft.
$150,000Active1 beds 1 baths600 sq. ft.680 Fall Creek Drive #5, Branson, MO 65616
MLS# 60306555Listed by: RE/MAX SHOWTIME - New
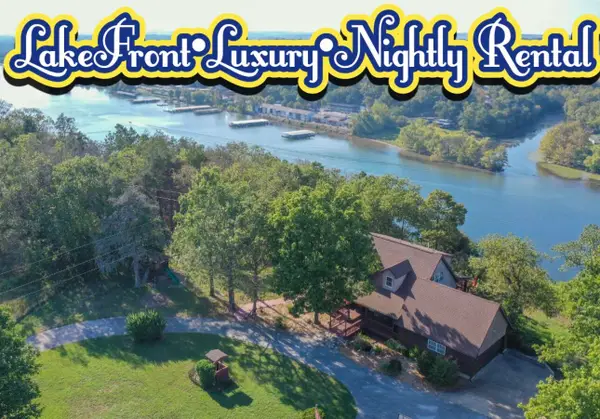 $674,900Active4 beds 3 baths2,551 sq. ft.
$674,900Active4 beds 3 baths2,551 sq. ft.5557 State Highway T, Branson, MO 65616
MLS# 60306548Listed by: REECENICHOLS - LAKEVIEW - New
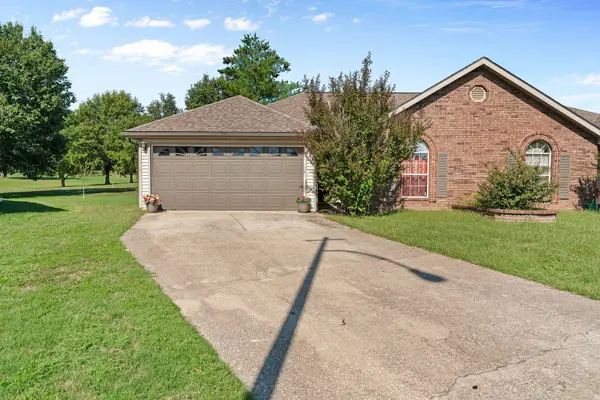 $173,000Active2 beds 2 baths1,350 sq. ft.
$173,000Active2 beds 2 baths1,350 sq. ft.255 Buckingham Drive, Branson, MO 65616
MLS# 60306511Listed by: CANTRELL REAL ESTATE - New
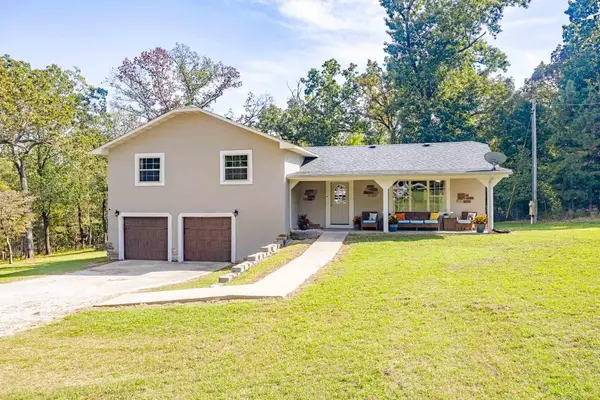 $349,000Active4 beds 2 baths2,098 sq. ft.
$349,000Active4 beds 2 baths2,098 sq. ft.4774 State Highway T, Branson, MO 65616
MLS# 60306494Listed by: DOUG LAY PROPERTIES - New
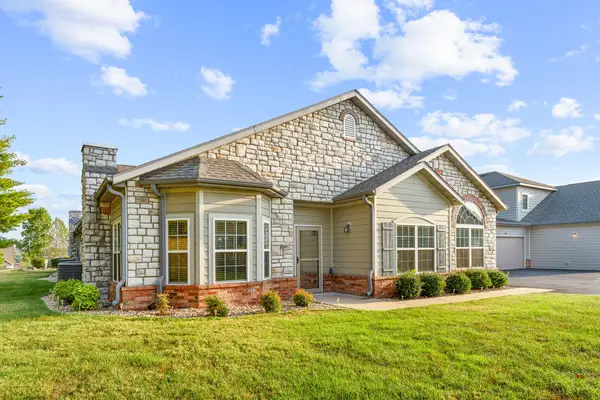 $430,000Active3 beds 4 baths2,010 sq. ft.
$430,000Active3 beds 4 baths2,010 sq. ft.149 Rue De Villas Circle, Branson, MO 65616
MLS# 60306472Listed by: KELLER WILLIAMS TRI-LAKES
