350 Wildwood Drive S #26, Branson, MO 65616
Local realty services provided by:Better Homes and Gardens Real Estate Southwest Group
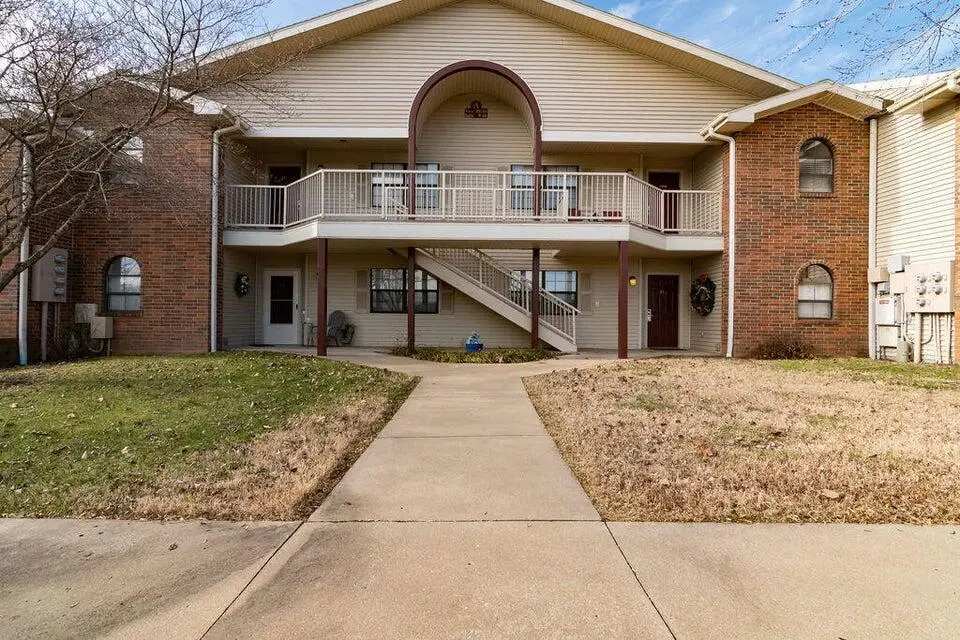
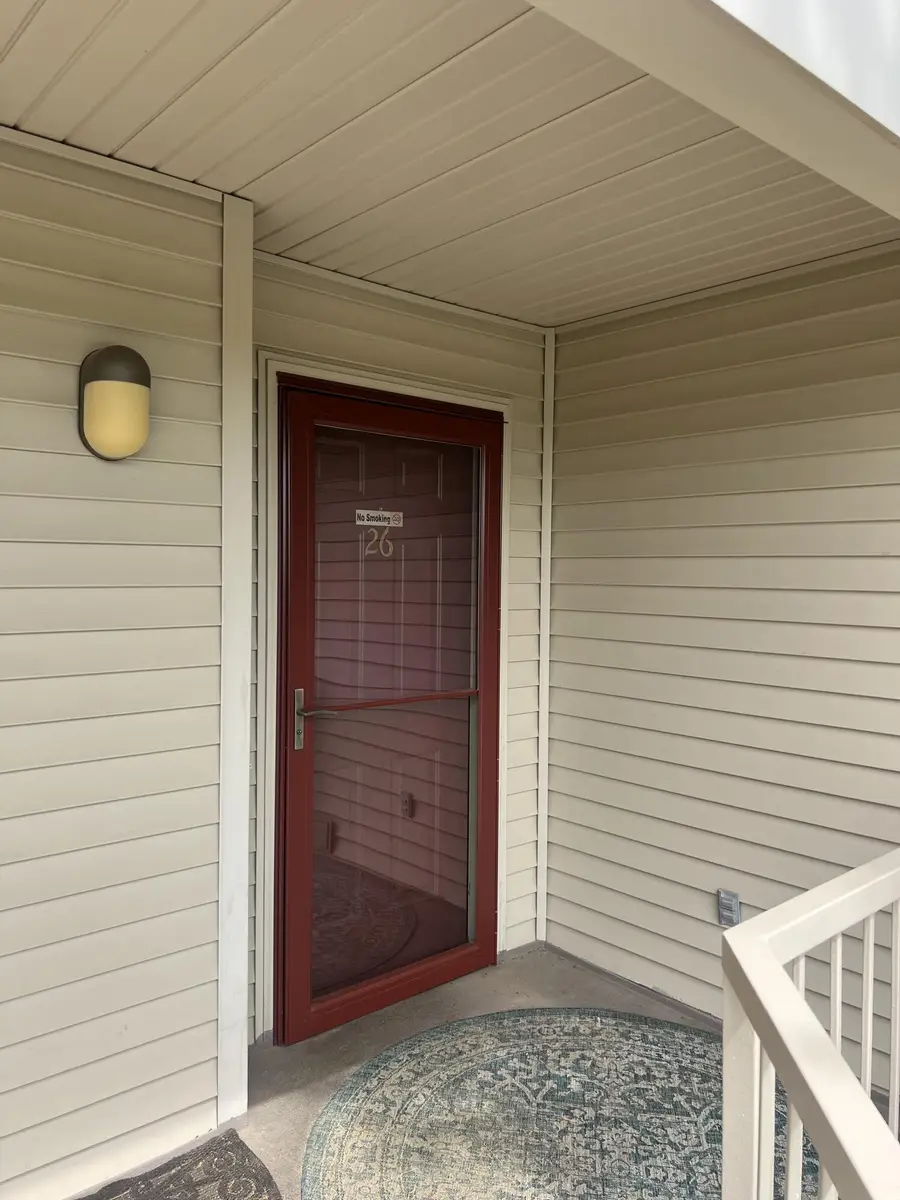
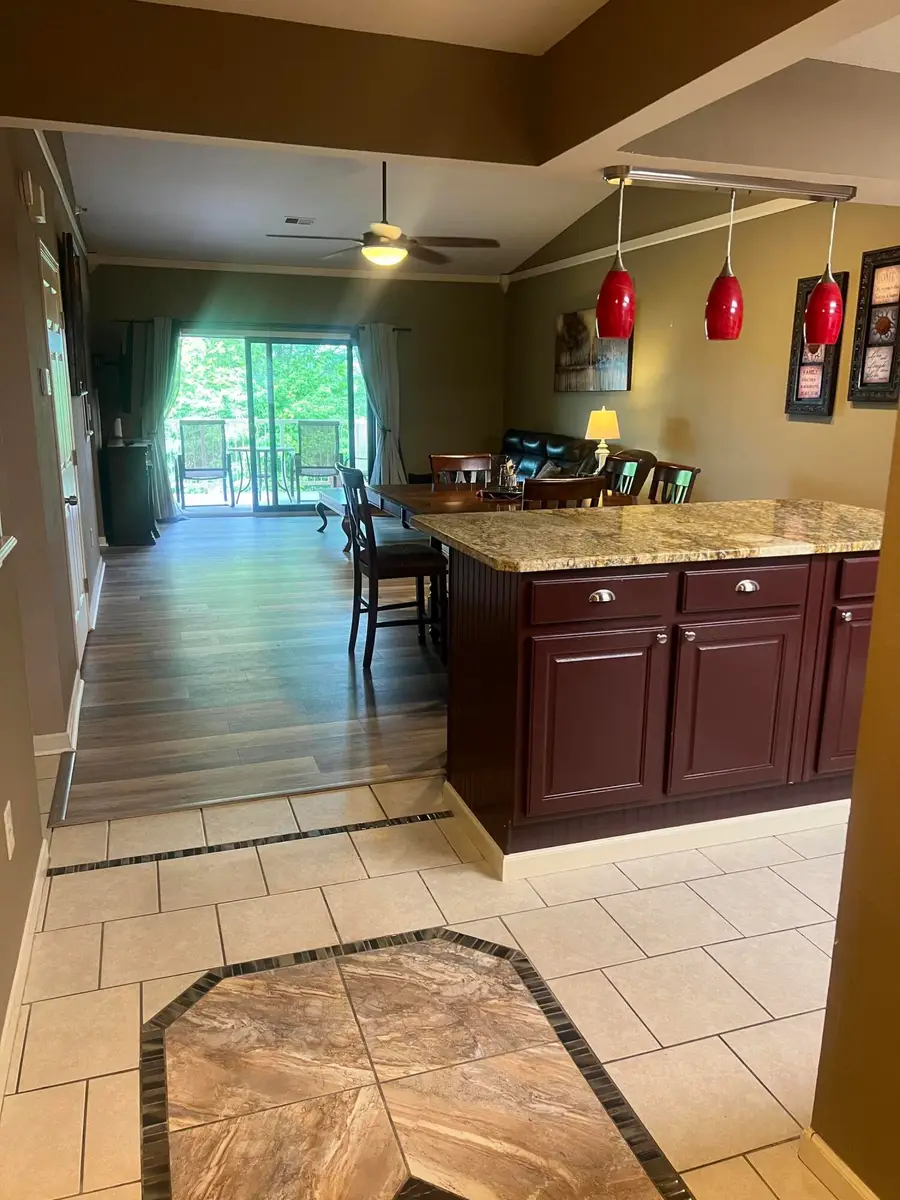
Listed by:tammy sherrell-shortt
Office:sherrell realty & assoc., llc.
MLS#:60295431
Source:MO_GSBOR
350 Wildwood Drive S #26,Branson, MO 65616
$298,885
- 2 Beds
- 2 Baths
- 1,302 sq. ft.
- Condominium
- Active
Price summary
- Price:$298,885
- Price per sq. ft.:$229.56
About this home
Stand out unit at the Foothills condo community located int the heart of Branson. This penthouse has a spacious and open feel with updated flooring and adorned with updated cabinetry, countertops, appliances and, custom tile are just some of the unique features that set this condo apart from the rest. The walk in shower, new a/c unit, new sliding glass door are additional items the owner spared no expense to improve the property. One of the few complexes which allows self management if you desire, but is also a great full time or second home, too. Amenities include clubhouse, fitness room, sauna, hot tub and indoor/outdoor pool. Convenient to Branson restaurants, shopping, shows and golf! Make sure to visit A26 and make it part of your real estate portfolio. The current owner has used it as a primary residence and loved it but the amenities here also make it a great nightly rental investment.
Contact an agent
Home facts
- Year built:1993
- Listing Id #:60295431
- Added:86 day(s) ago
- Updated:August 17, 2025 at 02:36 PM
Rooms and interior
- Bedrooms:2
- Total bathrooms:2
- Full bathrooms:2
- Living area:1,302 sq. ft.
Heating and cooling
- Cooling:Ceiling Fan(s), Central Air
- Heating:Central, Forced Air
Structure and exterior
- Year built:1993
- Building area:1,302 sq. ft.
Schools
- High school:Branson
- Middle school:Branson
- Elementary school:Branson Cedar Ridge
Finances and disclosures
- Price:$298,885
- Price per sq. ft.:$229.56
- Tax amount:$1,572 (2024)
New listings near 350 Wildwood Drive S #26
- New
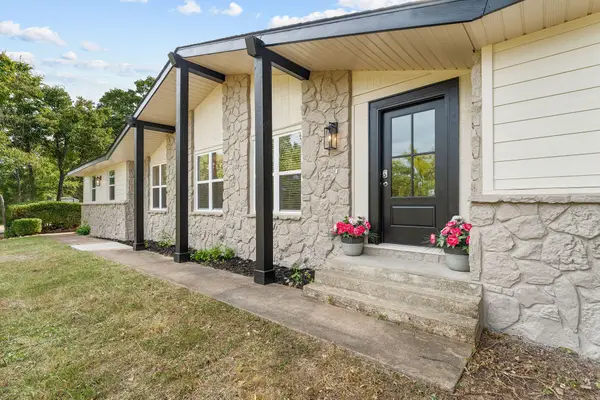 $459,900Active4 beds 3 baths2,356 sq. ft.
$459,900Active4 beds 3 baths2,356 sq. ft.395 Caudill Way, Branson, MO 65616
MLS# 60302536Listed by: PB REALTY - New
 $425,000Active5 beds 4 baths1,464 sq. ft.
$425,000Active5 beds 4 baths1,464 sq. ft.48 Timber Trace Lane, Branson, MO 65616
MLS# 60302516Listed by: MURNEY ASSOCIATES - PRIMROSE - New
 $274,500Active2 beds 2 baths1,499 sq. ft.
$274,500Active2 beds 2 baths1,499 sq. ft.200 Glory Road #D2, Branson, MO 65616
MLS# 60302489Listed by: MENARD REALTY GROUP, LLC - New
 $110,000Active1 beds 1 baths664 sq. ft.
$110,000Active1 beds 1 baths664 sq. ft.148 Lake Club Drive #1, Branson, MO 65616
MLS# 60302478Listed by: KELLER WILLIAMS TRI-LAKES - New
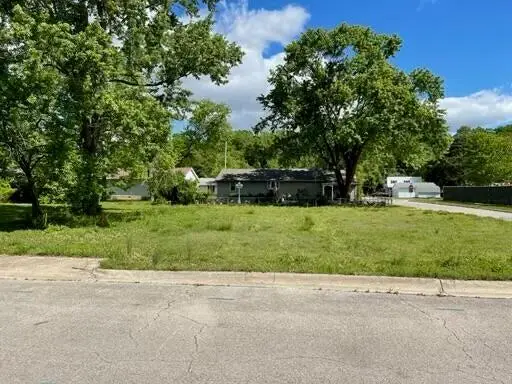 $99,900Active0.17 Acres
$99,900Active0.17 Acres410 Shore Lane, Branson, MO 65616
MLS# 60302443Listed by: KELLER WILLIAMS - New
 $199,900Active1.5 Acres
$199,900Active1.5 Acres201 Ozark Scenic Drive, Branson, MO 65616
MLS# 60302269Listed by: CURRIER & COMPANY - Open Sat, 4 to 7pmNew
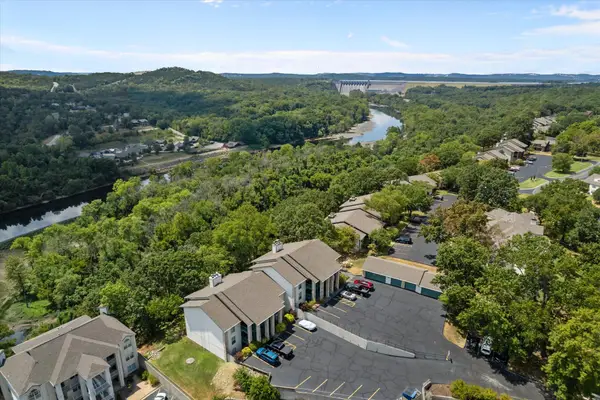 $350,000Active2 beds 2 baths1,224 sq. ft.
$350,000Active2 beds 2 baths1,224 sq. ft.150 The Bluffs #3, Branson, MO 65616
MLS# 60302352Listed by: KELLER WILLIAMS - New
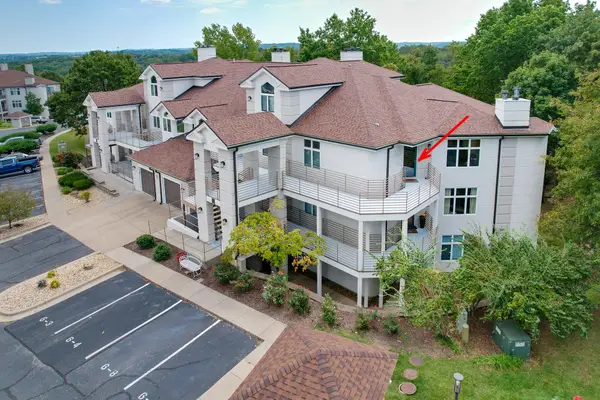 $231,000Active2 beds 2 baths1,288 sq. ft.
$231,000Active2 beds 2 baths1,288 sq. ft.106 Oxford Drive #6-12, Branson, MO 65616
MLS# 60302334Listed by: RE/MAX ASSOCIATED BROKERS INC. - New
 $349,900Active14.9 Acres
$349,900Active14.9 AcresTbd Old Rte 76, Branson, MO 65616
MLS# 60302346Listed by: KELLER WILLIAMS TRI-LAKES - New
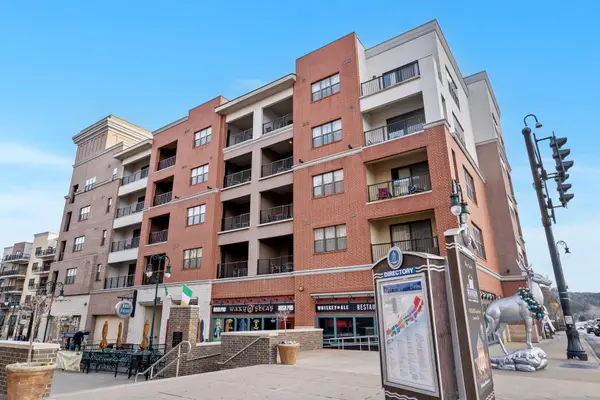 $185,000Active1 beds 1 baths755 sq. ft.
$185,000Active1 beds 1 baths755 sq. ft.2508 A Branson Landing Boulevard, Branson, MO 65616
MLS# 60302319Listed by: REECENICHOLS -KIMBERLING CITY
