351 Wildwood Drive S #3, Branson, MO 65616
Local realty services provided by:Better Homes and Gardens Real Estate Southwest Group
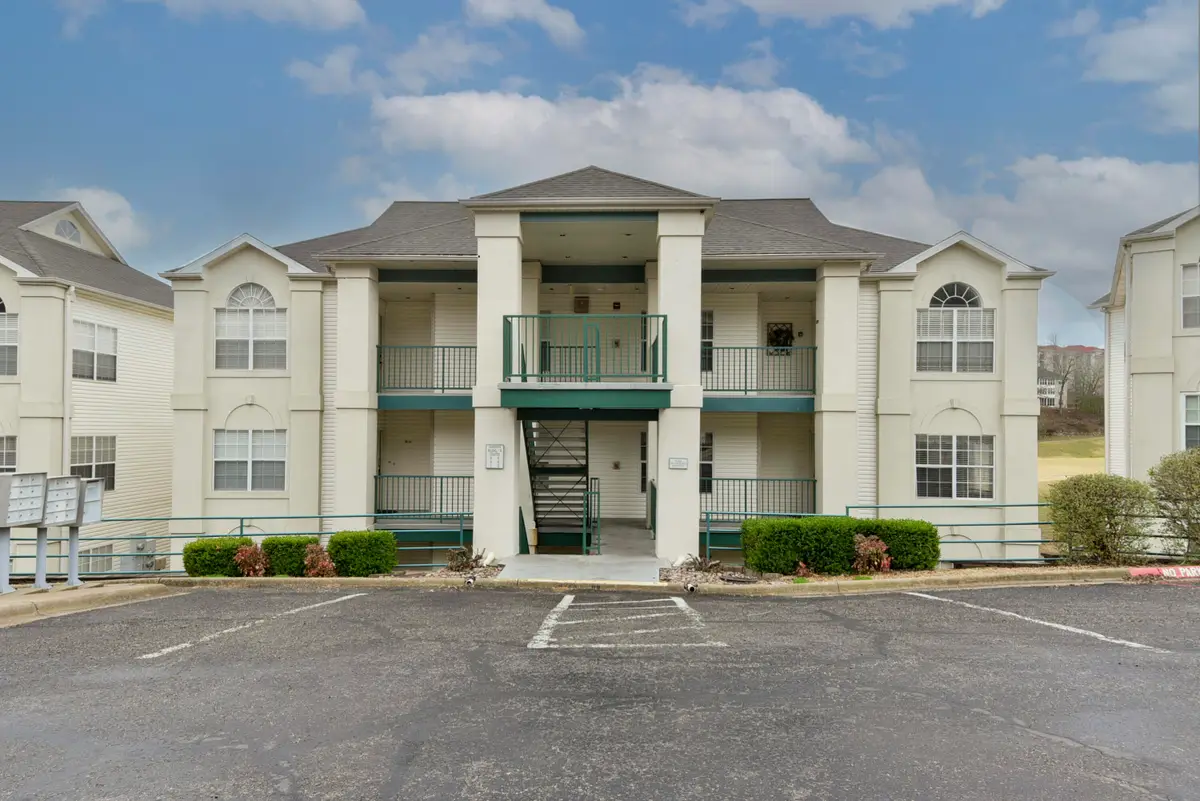
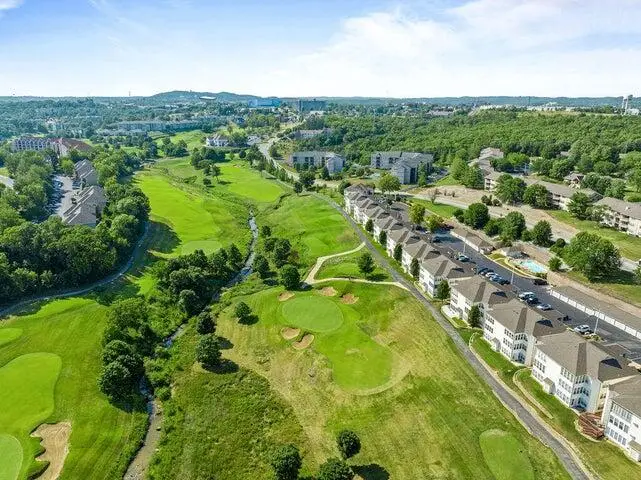
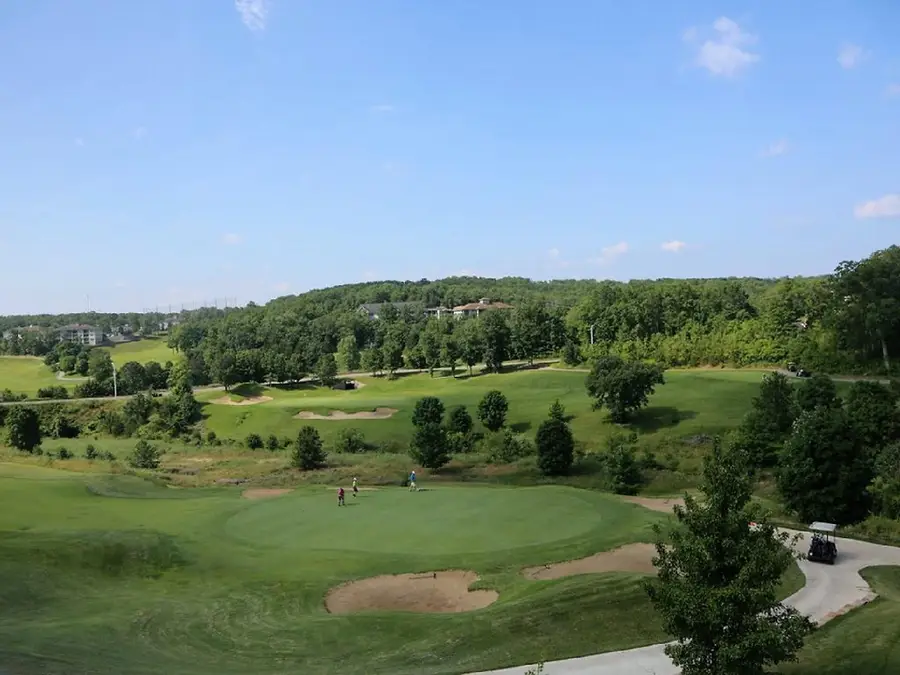
Listed by:emil f schellack
Office:veterans realty
MLS#:60292642
Source:MO_GSBOR
351 Wildwood Drive S #3,Branson, MO 65616
$225,000
- 2 Beds
- 2 Baths
- 1,198 sq. ft.
- Condominium
- Pending
Price summary
- Price:$225,000
- Price per sq. ft.:$187.81
About this home
GREAT DEAL! Meticulously kept WALK-IN 2 bedroom / 2 bath condo located in the Heart of Branson with easy access to all the Branson Strip has to offer. NO STEPS in this well-maintained condo that comes fully furnished and has gorgeous gold course views! Awaiting your personal touches to make this a favorite Branson destination to come. Condo boasts generous space and a large all-season sunroom overlooking Thousand Hills Golf Course. Condo features a large fully equipped kitchen, kitchen bar area and separate dining room, living room, and 2 large bedrooms with 2 full baths. Should not last long! Located in the highly desirable Fairways of Thousand Hills and is Vacation Rental Approved! Condo is ready for full time living, nightly, or long-term rental. Currently used as a nightly rental with high income potential! Located within walking distance of Branson's famous 76 strip and driving distance to all the shopping, dining, attractions, and Branson Landing area. Hurry, come and see this great buy and opportunity in the coveted area of the Thousand Hills Condo Association!
Contact an agent
Home facts
- Year built:1996
- Listing Id #:60292642
- Added:742 day(s) ago
- Updated:August 26, 2025 at 11:16 PM
Rooms and interior
- Bedrooms:2
- Total bathrooms:2
- Full bathrooms:2
- Living area:1,198 sq. ft.
Heating and cooling
- Cooling:Ceiling Fan(s), Central Air
- Heating:Central, Forced Air
Structure and exterior
- Year built:1996
- Building area:1,198 sq. ft.
Schools
- High school:Branson
- Middle school:Branson
- Elementary school:Branson Cedar Ridge
Finances and disclosures
- Price:$225,000
- Price per sq. ft.:$187.81
- Tax amount:$1,038 (2024)
New listings near 351 Wildwood Drive S #3
- New
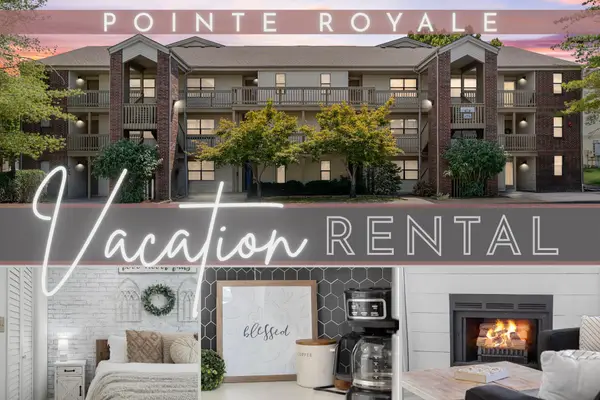 $299,000Active3 beds -- baths1,135 sq. ft.
$299,000Active3 beds -- baths1,135 sq. ft.132 Highland Drive #12, Branson, MO 65616
MLS# 60303146Listed by: KELLER WILLIAMS TRI-LAKES - New
 $32,000Active3.83 Acres
$32,000Active3.83 Acres357 N Ridge Place, Branson, MO 65616
MLS# 60303111Listed by: REECENICHOLS - BRANSON - New
 $339,900Active3 beds 2 baths1,863 sq. ft.
$339,900Active3 beds 2 baths1,863 sq. ft.229 Stillwood Drive #6a, Branson, MO 65616
MLS# 60303088Listed by: ALPHA REALTY MO, LLC - New
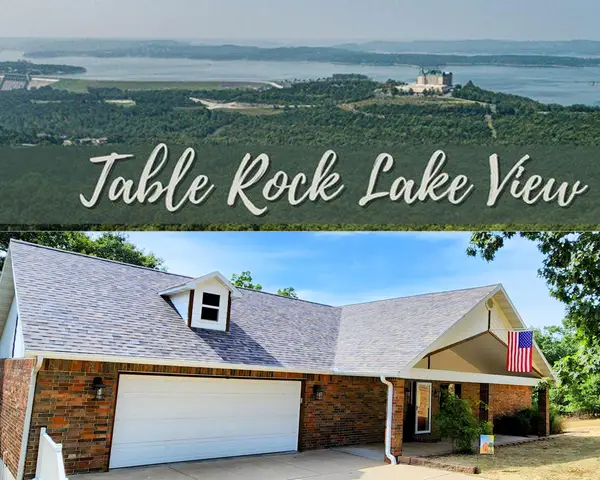 $624,900Active3 beds 4 baths2,760 sq. ft.
$624,900Active3 beds 4 baths2,760 sq. ft.981 Skyview Drive, Branson, MO 65616
MLS# 60303052Listed by: AMAX REAL ESTATE - New
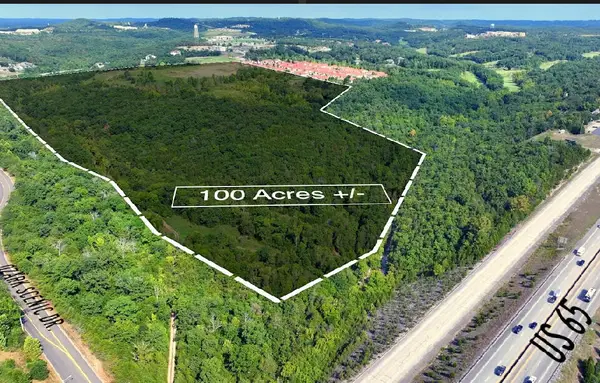 $2,950,000Active97.43 Acres
$2,950,000Active97.43 Acres000 Branson Hills Parkway, Branson, MO 65616
MLS# 60303048Listed by: EXP REALTY LLC - New
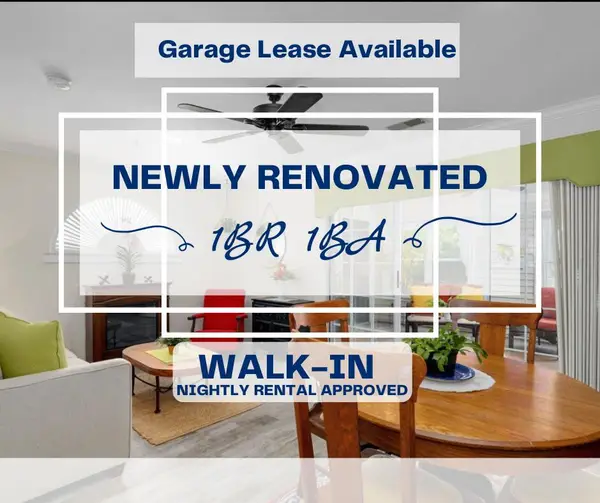 $194,500Active1 beds 1 baths828 sq. ft.
$194,500Active1 beds 1 baths828 sq. ft.530 Spring Creek Road #5-1, Branson, MO 65616
MLS# 60303007Listed by: REAL MCCOY REALTY - New
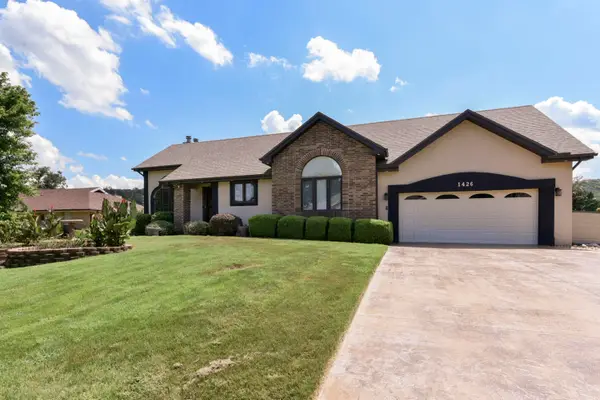 $519,000Active3 beds 3 baths3,513 sq. ft.
$519,000Active3 beds 3 baths3,513 sq. ft.1426 Pointe Royale Drive, Branson, MO 65616
MLS# 60303003Listed by: KELLER WILLIAMS TRI-LAKES - New
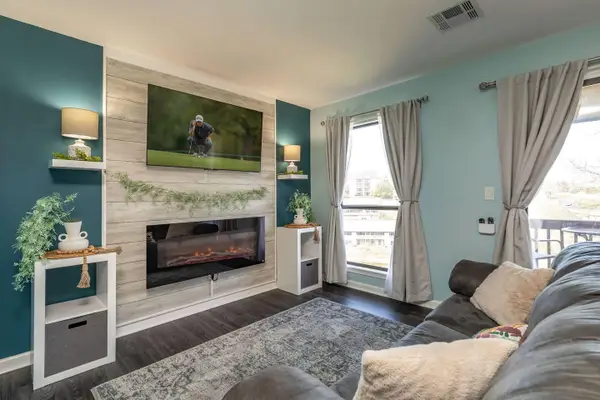 $144,000Active1 beds 1 baths664 sq. ft.
$144,000Active1 beds 1 baths664 sq. ft.148 Lake Club Drive #23, Branson, MO 65616
MLS# 60302978Listed by: BUY & SELL REALTY, LLC - New
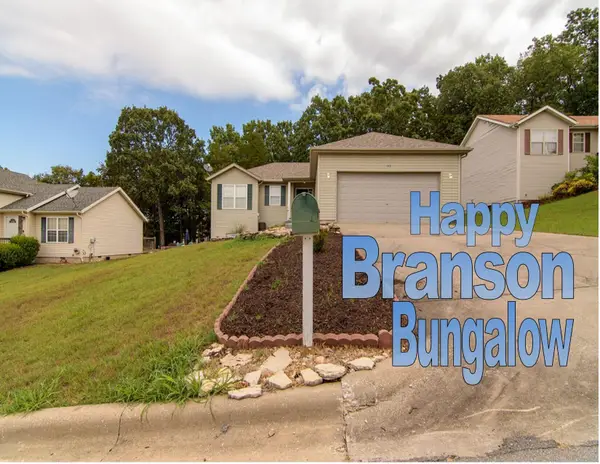 $225,000Active3 beds 2 baths1,274 sq. ft.
$225,000Active3 beds 2 baths1,274 sq. ft.172 Richmond Heights Boulevard, Branson, MO 65616
MLS# 60302923Listed by: BOEKER GROUP REAL ESTATE LLC 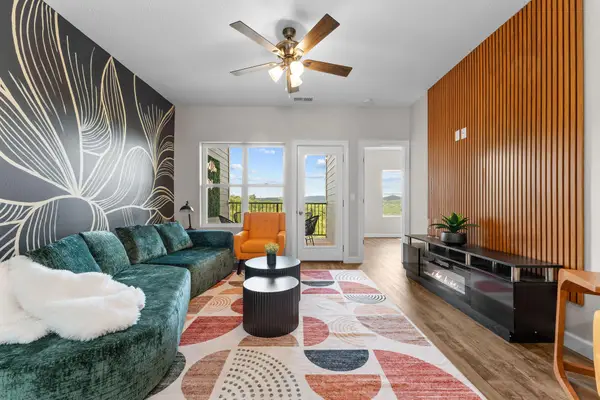 $228,500Pending3 beds 2 baths1,173 sq. ft.
$228,500Pending3 beds 2 baths1,173 sq. ft.3009 N Vineyards Terrace #1, Branson, MO 65616
MLS# 60302913Listed by: LIGHTFOOT & YOUNGBLOOD INVESTMENT REAL ESTATE LLC
