361 Stillwood Drive, Branson, MO 65616
Local realty services provided by:Better Homes and Gardens Real Estate Southwest Group
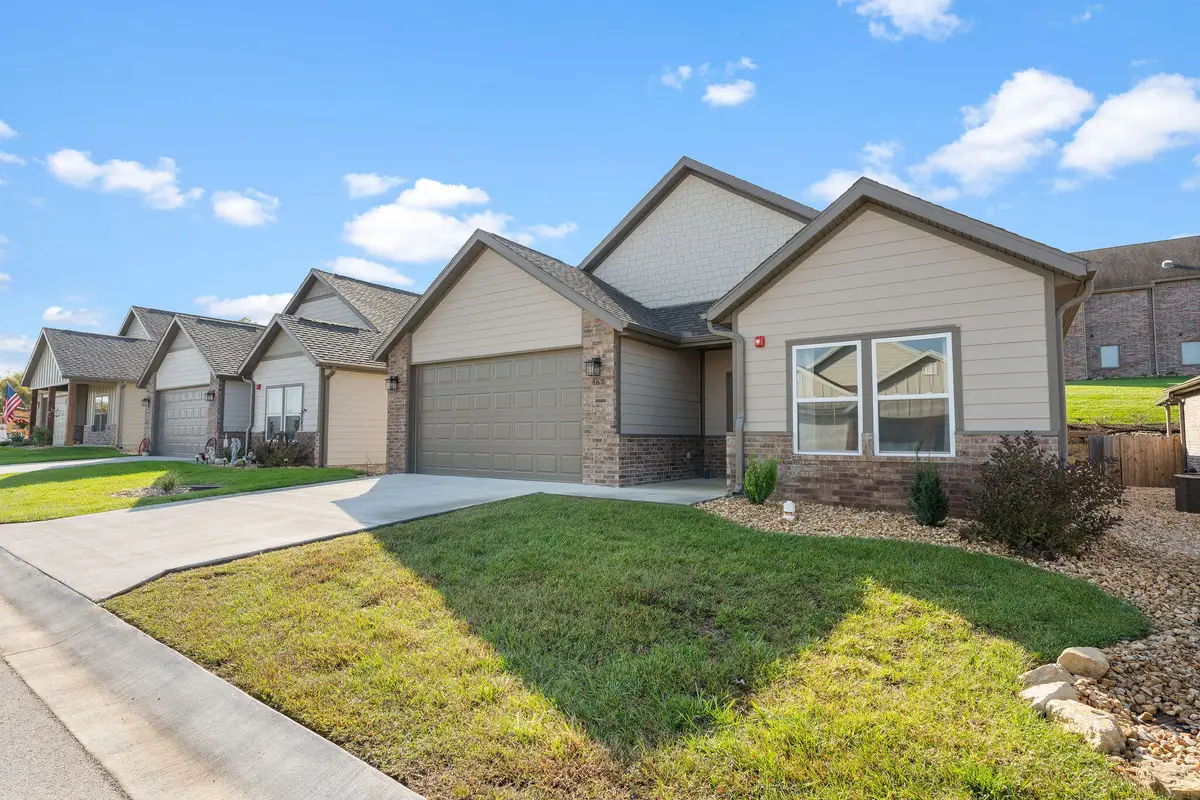
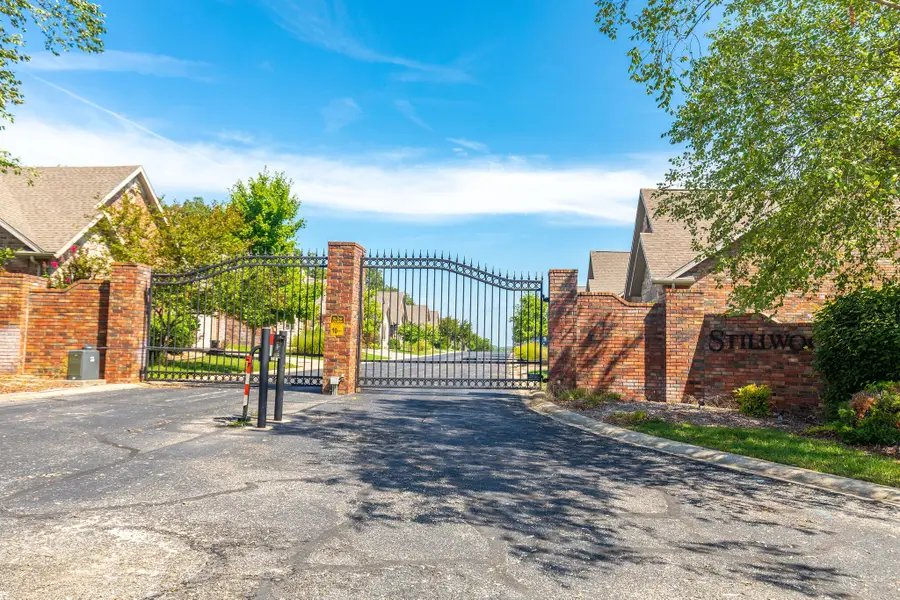
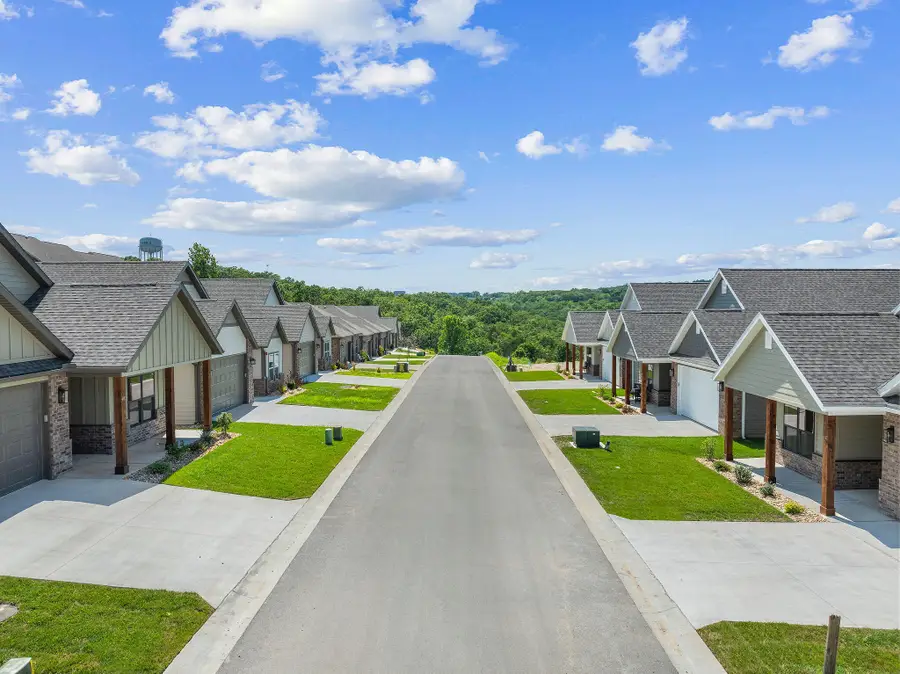
Listed by:cole currier
Office:currier & company
MLS#:60294323
Source:MO_GSBOR
361 Stillwood Drive,Branson, MO 65616
$429,000
- 3 Beds
- 2 Baths
- 1,712 sq. ft.
- Single family
- Active
Price summary
- Price:$429,000
- Price per sq. ft.:$125.29
About this home
Under Construction. Completion set for Late 2025. Walk-Out Basement Floorplan.Brand-new quality townhome in a prime location! Welcome to The Cottages at Stillwood, a charming gated community on the north side of Branson. Nestled in a beautifully maintained residential area, this home is built with durable, low-maintenance materials for easy living--plus, lawn care and landscaping are included in your association dues! This thoughtfully designed 3-bedroom, 2-bath home features an open-concept main area with a well-appointed kitchen, ample windows for natural light, and a spacious owner's suite with a dual vanity and large walk-in closet. The unfinished walk-out basement offers beautiful views and future flexibility. For an additional cost, the builder can finish the basement to include a fourth bedroom, third bathroom, and family room--bringing the total purchase price to $449,000. Quality like this is hard to find--don't miss your chance to make it yours!
Contact an agent
Home facts
- Year built:2025
- Listing Id #:60294323
- Added:98 day(s) ago
- Updated:August 17, 2025 at 02:36 PM
Rooms and interior
- Bedrooms:3
- Total bathrooms:2
- Full bathrooms:2
- Living area:1,712 sq. ft.
Heating and cooling
- Cooling:Ceiling Fan(s), Central Air
- Heating:Central
Structure and exterior
- Year built:2025
- Building area:1,712 sq. ft.
Schools
- High school:Branson
- Middle school:Branson
- Elementary school:Branson Buchanan
Finances and disclosures
- Price:$429,000
- Price per sq. ft.:$125.29
New listings near 361 Stillwood Drive
- New
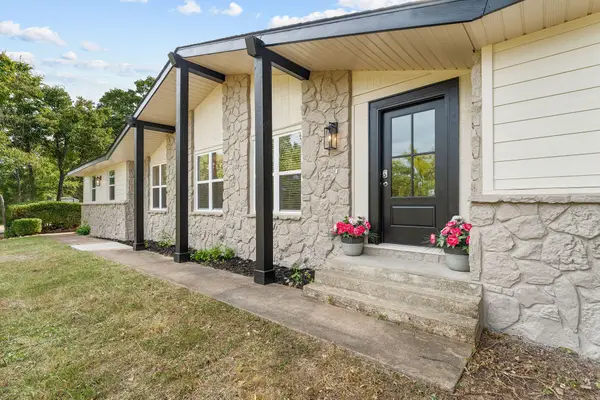 $459,900Active4 beds 3 baths1,948 sq. ft.
$459,900Active4 beds 3 baths1,948 sq. ft.395 Caudill Way, Branson, MO 65616
MLS# 60302536Listed by: PB REALTY - New
 $425,000Active5 beds 4 baths1,464 sq. ft.
$425,000Active5 beds 4 baths1,464 sq. ft.48 Timber Trace Lane, Branson, MO 65616
MLS# 60302516Listed by: MURNEY ASSOCIATES - PRIMROSE - New
 $274,500Active2 beds 2 baths1,499 sq. ft.
$274,500Active2 beds 2 baths1,499 sq. ft.200 Glory Road #D2, Branson, MO 65616
MLS# 60302489Listed by: MENARD REALTY GROUP, LLC - New
 $110,000Active1 beds 1 baths664 sq. ft.
$110,000Active1 beds 1 baths664 sq. ft.148 Lake Club Drive #1, Branson, MO 65616
MLS# 60302478Listed by: KELLER WILLIAMS TRI-LAKES - New
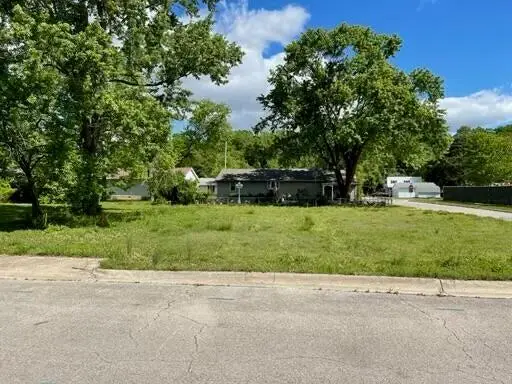 $99,900Active0.17 Acres
$99,900Active0.17 Acres410 Shore Lane, Branson, MO 65616
MLS# 60302443Listed by: KELLER WILLIAMS - New
 $199,900Active1.5 Acres
$199,900Active1.5 Acres201 Ozark Scenic Drive, Branson, MO 65616
MLS# 60302269Listed by: CURRIER & COMPANY - Open Sat, 4 to 7pmNew
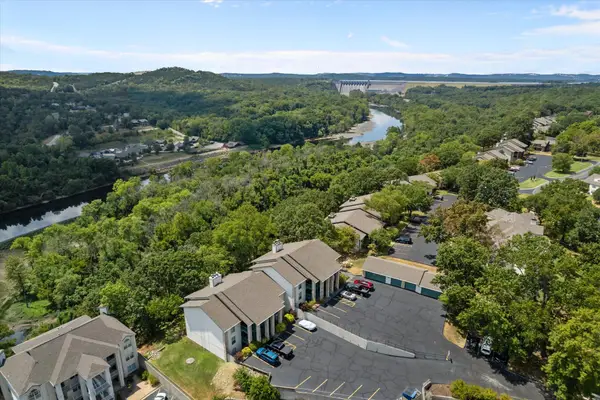 $350,000Active2 beds 2 baths1,224 sq. ft.
$350,000Active2 beds 2 baths1,224 sq. ft.150 The Bluffs #3, Branson, MO 65616
MLS# 60302352Listed by: KELLER WILLIAMS - New
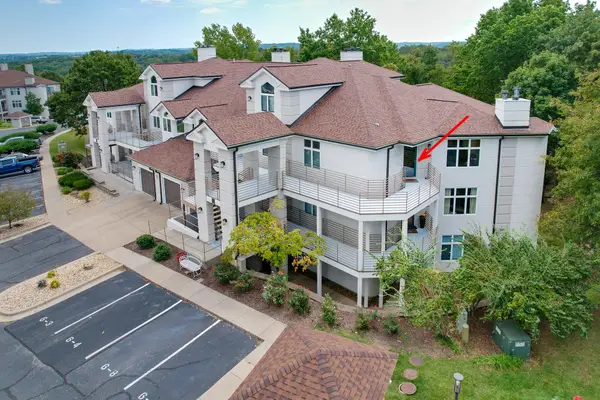 $231,000Active2 beds 2 baths1,288 sq. ft.
$231,000Active2 beds 2 baths1,288 sq. ft.106 Oxford Drive #6-12, Branson, MO 65616
MLS# 60302334Listed by: RE/MAX ASSOCIATED BROKERS INC. - New
 $349,900Active14.9 Acres
$349,900Active14.9 AcresTbd Old Rte 76, Branson, MO 65616
MLS# 60302346Listed by: KELLER WILLIAMS TRI-LAKES - New
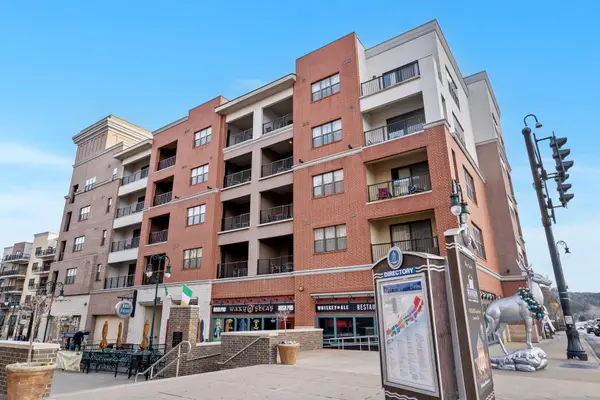 $185,000Active1 beds 1 baths755 sq. ft.
$185,000Active1 beds 1 baths755 sq. ft.2508 A Branson Landing Boulevard, Branson, MO 65616
MLS# 60302319Listed by: REECENICHOLS -KIMBERLING CITY
