365 Timberlake Road, Branson, MO 65616
Local realty services provided by:Better Homes and Gardens Real Estate Southwest Group
Listed by:jordan grady brownlee
Office:welcome home realty & design llc.
MLS#:60303606
Source:MO_GSBOR
365 Timberlake Road,Branson, MO 65616
$475,000
- 4 Beds
- 2 Baths
- 2,129 sq. ft.
- Single family
- Active
Price summary
- Price:$475,000
- Price per sq. ft.:$223.11
About this home
This beautifully designed 4-bedroom, 2-bath home offers the perfect blend of modern luxury and peaceful country living. Built in 2022, it feels like stepping into a model home, featuring gorgeous finishes, an open floor plan, and thoughtful details throughout.The inviting living room showcases custom built-ins framing a cozy gas fireplace, creating a perfect centerpiece for relaxing or entertaining. The chef's kitchen is the heart of the home, complete with a walk-in pantry, sleek cabinetry, and a spacious island. An oversized laundry room adds convenience, while the 3-car garage provides ample space for vehicles, tools, or hobbies.The primary suite offers a true retreat with a walk-in closet featuring custom built-ins for effortless organization. Nestled on 2 serene acres just 5 minutes from town, you'll enjoy the quiet of the countryside without sacrificing convenience. Relax on the back deck and watch deer and wild turkeys roam your backyard, all while soaking in the peaceful views.With its modern design, generous layout, and perfect location, this home truly has it all.
Contact an agent
Home facts
- Year built:2022
- Listing ID #:60303606
- Added:1 day(s) ago
- Updated:September 03, 2025 at 01:14 AM
Rooms and interior
- Bedrooms:4
- Total bathrooms:2
- Full bathrooms:2
- Living area:2,129 sq. ft.
Heating and cooling
- Cooling:Ceiling Fan(s), Central Air
- Heating:Central
Structure and exterior
- Year built:2022
- Building area:2,129 sq. ft.
- Lot area:2.01 Acres
Schools
- High school:Branson
- Middle school:Cedar Ridge
- Elementary school:Branson Cedar Ridge
Utilities
- Sewer:Septic Tank
Finances and disclosures
- Price:$475,000
- Price per sq. ft.:$223.11
- Tax amount:$2,386 (2024)
New listings near 365 Timberlake Road
- New
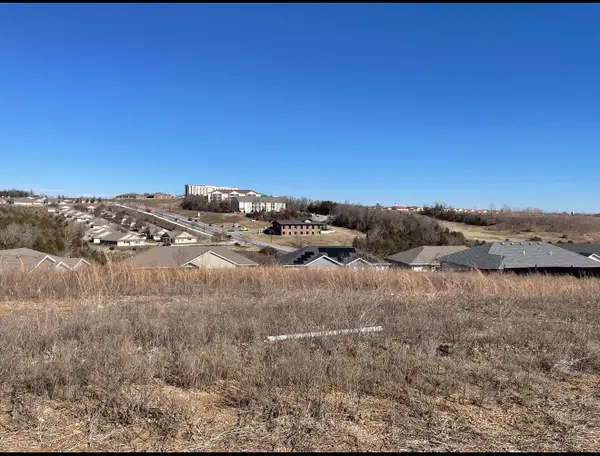 $25,000Active0.18 Acres
$25,000Active0.18 AcresLot 96 Stone Valley Estates, Branson, MO 65616
MLS# 60303699Listed by: STURDY REAL ESTATE - New
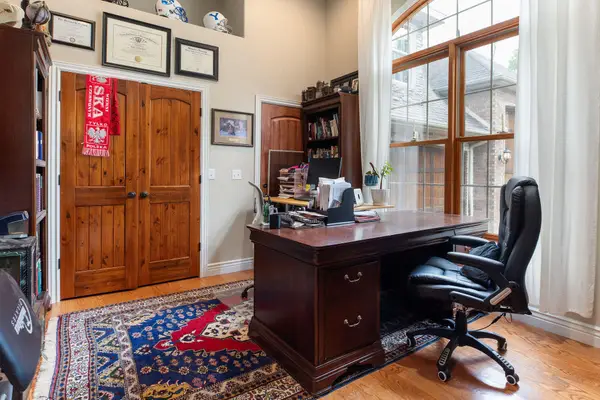 $1,200,000Active6 beds 5 baths5,501 sq. ft.
$1,200,000Active6 beds 5 baths5,501 sq. ft.471 Arizona Drive, Branson, MO 65616
MLS# 60303702Listed by: FOGGY RIVER REALTY LLC - New
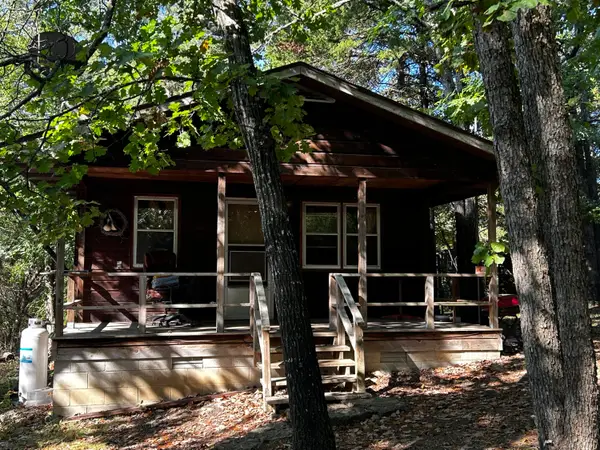 $144,000Active1 beds 1 baths480 sq. ft.
$144,000Active1 beds 1 baths480 sq. ft.105 Mimosa Street, Branson, MO 65616
MLS# 60303677Listed by: RE/MAX SHOWTIME - New
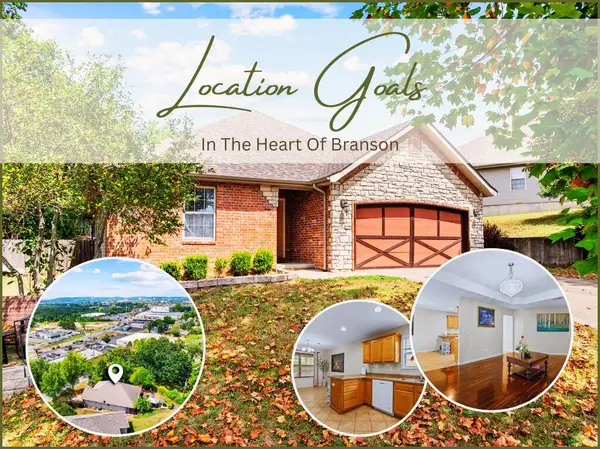 $335,000Active3 beds 2 baths1,750 sq. ft.
$335,000Active3 beds 2 baths1,750 sq. ft.1601 Neihardt Avenue, Branson, MO 65616
MLS# 60303670Listed by: KELLER WILLIAMS TRI-LAKES - New
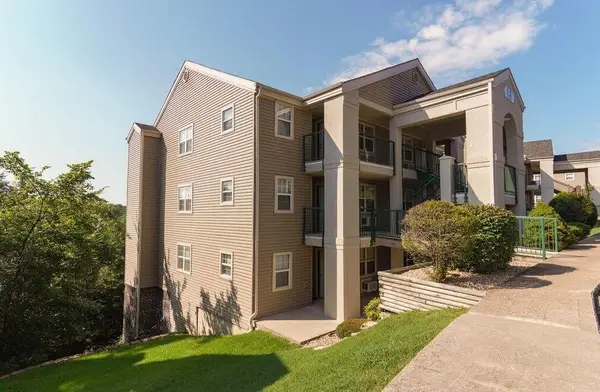 $209,900Active2 beds 2 baths914 sq. ft.
$209,900Active2 beds 2 baths914 sq. ft.545 Valley View Road #101, Branson, MO 65616
MLS# 60303663Listed by: RIGHT CHOICE REALTORS - New
 $415,000Active3 beds 4 baths3,008 sq. ft.
$415,000Active3 beds 4 baths3,008 sq. ft.1674 Skyview Drive, Branson, MO 65616
MLS# 60303641Listed by: TOLBERT REALTORS - New
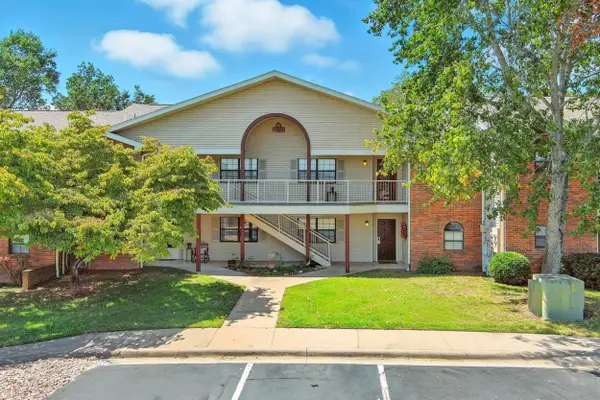 $230,000Active2 beds 2 baths1,302 sq. ft.
$230,000Active2 beds 2 baths1,302 sq. ft.350 South Wildwood Drive #A-26, Branson, MO 65616
MLS# 60303642Listed by: HUSTLE BACK REALTY - New
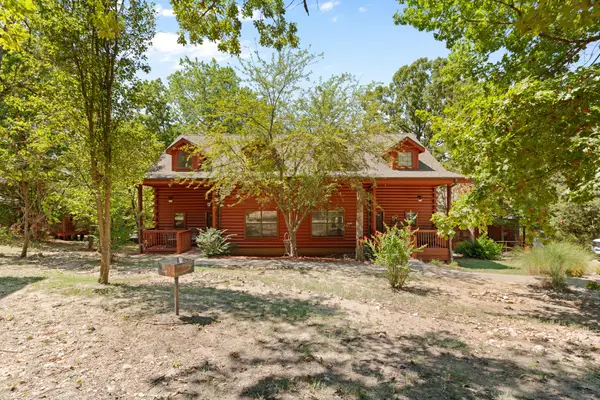 $650,000Active4 beds 4 baths2,720 sq. ft.
$650,000Active4 beds 4 baths2,720 sq. ft.239 Oakridge Road #237/239, Branson, MO 65616
MLS# 60303612Listed by: CANTRELL REAL ESTATE - New
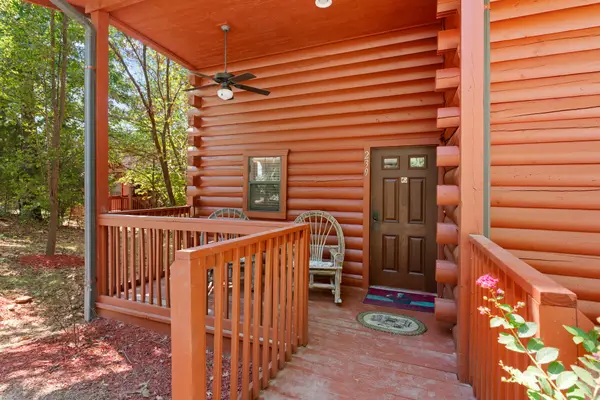 $325,000Active2 beds 2 baths1,360 sq. ft.
$325,000Active2 beds 2 baths1,360 sq. ft.239 Oakridge Road #1, Branson, MO 65616
MLS# 60303613Listed by: CANTRELL REAL ESTATE
