441 Monarch Drive, Branson, MO 65616
Local realty services provided by:Better Homes and Gardens Real Estate Southwest Group
Listed by: brian r. jared
Office: murney associates - primrose
MLS#:60301085
Source:MO_GSBOR
441 Monarch Drive,Branson, MO 65616
$80,000
- 1 Beds
- 1 Baths
- 284 sq. ft.
- Mobile / Manufactured
- Active
Price summary
- Price:$80,000
- Price per sq. ft.:$281.69
- Monthly HOA dues:$5
About this home
This charming, fully furnished, lake retreat is nestled in Fall Creek RV Estates on a 0.066 acre lot. It includes the lot and a 2015 Flagstaff 30' travel trailer, with 3 slide outs. The trailer features 1 bedroom, 1 bathroom, and sleeps 4 with a pullout sofa in the living area. The spacious kitchen offers a peninsula, gas cooktop and oven, microwave, and a fridge/freezer. Enjoy an electric fireplace and built-in entertainment with a Smart TV, radio system and surround sound-indoors and out!Step outside to your own private oasis complete with an accent-lit pergola, gas fire-pit, comfortable seating, grill under its own covered pergola, retractable awning, and a 7x7 storage shed for all your lake gear. In August of 2022, the roof was replaced, and the concrete patio was expanded to provide lots of outdoor relaxation space. Located just 2 minutes to great fishing on Lake Taneycomo and under 10 minutes to Table Rock Dam, Moonshine Beach and the 76 strip.
Contact an agent
Home facts
- Year built:2015
- Listing ID #:60301085
- Added:114 day(s) ago
- Updated:November 23, 2025 at 03:48 PM
Rooms and interior
- Bedrooms:1
- Total bathrooms:1
- Full bathrooms:1
- Living area:284 sq. ft.
Heating and cooling
- Cooling:Central Air
- Heating:Forced Air
Structure and exterior
- Year built:2015
- Building area:284 sq. ft.
- Lot area:0.07 Acres
Schools
- High school:Branson
- Middle school:Branson
- Elementary school:Branson Cedar Ridge
Finances and disclosures
- Price:$80,000
- Price per sq. ft.:$281.69
- Tax amount:$369 (2024)
New listings near 441 Monarch Drive
- New
 $259,000Active2 beds 2 baths1,359 sq. ft.
$259,000Active2 beds 2 baths1,359 sq. ft.123 Oak Drive #6, Branson, MO 65616
MLS# 60310523Listed by: KELLER WILLIAMS TRI-LAKES - New
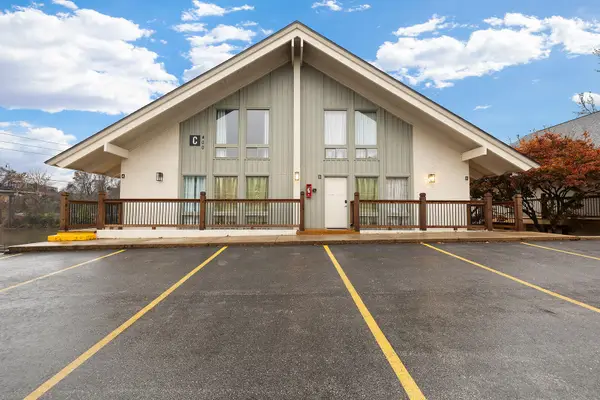 $160,000Active1 beds 1 baths436 sq. ft.
$160,000Active1 beds 1 baths436 sq. ft.403 Veterans Boulevard #C-3, Branson, MO 65616
MLS# 60310492Listed by: KELLER WILLIAMS - New
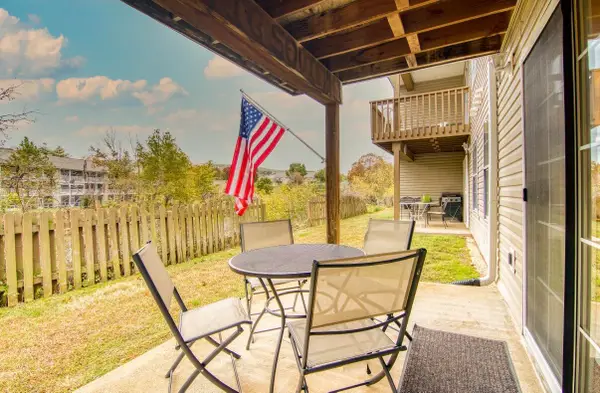 $135,000Active1 beds 1 baths600 sq. ft.
$135,000Active1 beds 1 baths600 sq. ft.40 Scenic Court #1, Branson, MO 65616
MLS# 60310481Listed by: RE/MAX SHOWTIME - New
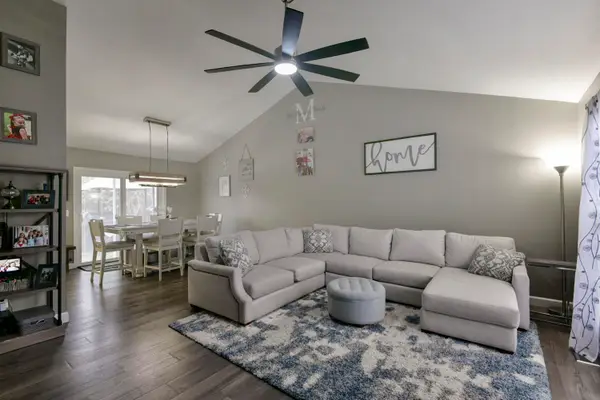 $269,900Active3 beds 3 baths2,155 sq. ft.
$269,900Active3 beds 3 baths2,155 sq. ft.335 Van Buren Road #1, Branson, MO 65616
MLS# 60310447Listed by: WEICHERT, REALTORS-THE GRIFFIN COMPANY - New
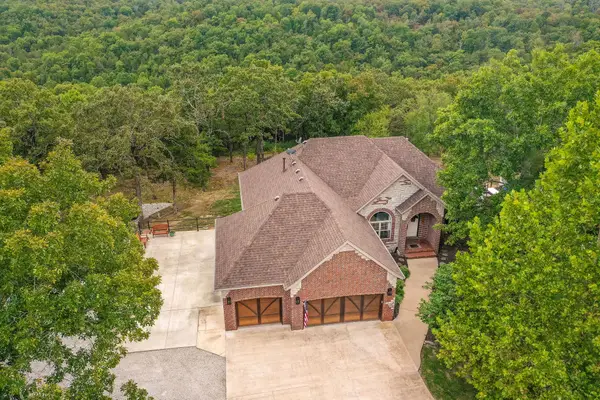 $768,000Active5 beds 3 baths3,942 sq. ft.
$768,000Active5 beds 3 baths3,942 sq. ft.245 William Place, Branson, MO 65616
MLS# 60310433Listed by: KELLER WILLIAMS TRI-LAKES - New
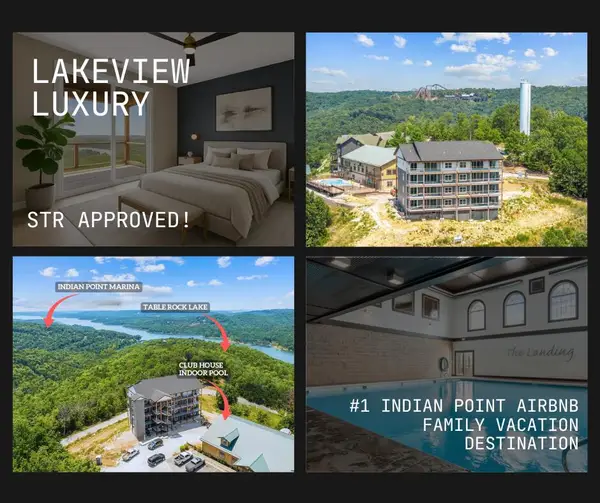 $549,500Active4 beds 4 baths1,516 sq. ft.
$549,500Active4 beds 4 baths1,516 sq. ft.24 Aqua Vista Lane #7, Branson, MO 65616
MLS# 60310418Listed by: OZARK MOUNTAIN REALTY GROUP, LLC  $299,000Pending2 beds 2 baths980 sq. ft.
$299,000Pending2 beds 2 baths980 sq. ft.302 Stillwater Trail #222, Branson, MO 65616
MLS# 60310396Listed by: BRANSON LAKES REALTY- New
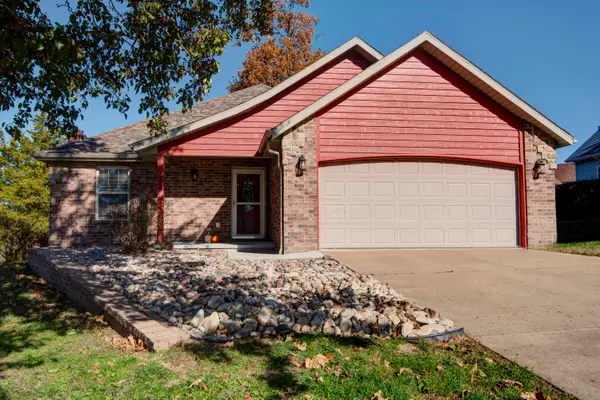 $285,000Active3 beds 2 baths1,490 sq. ft.
$285,000Active3 beds 2 baths1,490 sq. ft.150 Oak Ridge Avenue, Branson, MO 65616
MLS# 60310385Listed by: REECENICHOLS - BRANSON - New
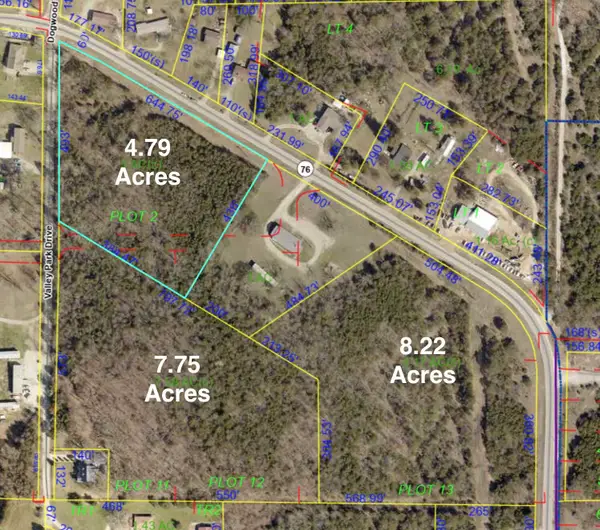 $526,900Active4.79 Acres
$526,900Active4.79 Acres000 State Hwy 76, Branson, MO 65616
MLS# 60310348Listed by: THE REALTY.GROUP, LLC - New
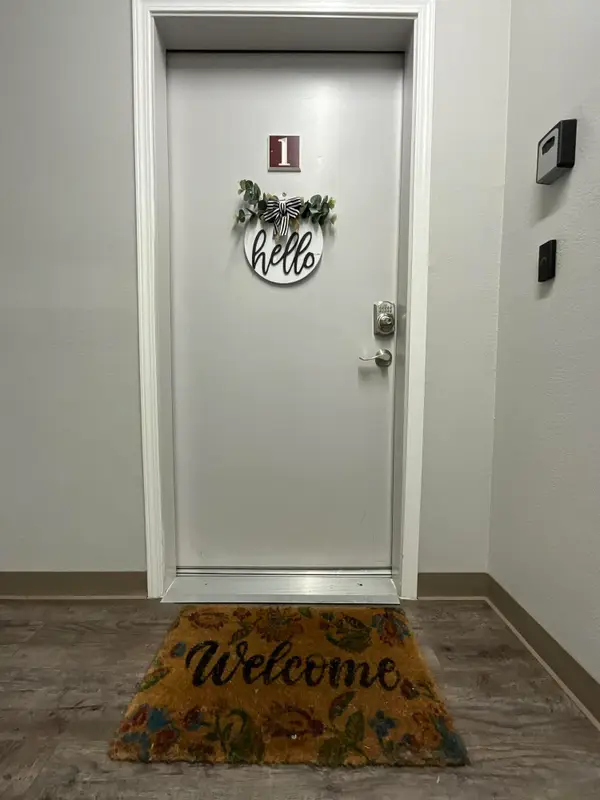 $209,000Active3 beds 2 baths1,147 sq. ft.
$209,000Active3 beds 2 baths1,147 sq. ft.2915 Vineyards Parkway #Building 8- Unit 1, Branson, MO 65616
MLS# 60310321Listed by: KELLER WILLIAMS
