611 Rock Lane Drive #426, Branson, MO 65616
Local realty services provided by:Better Homes and Gardens Real Estate Southwest Group
Listed by:sonya l wells
Office:the firm real estate, llc.
MLS#:60303589
Source:MO_GSBOR
611 Rock Lane Drive #426,Branson, MO 65616
$269,900
- 2 Beds
- 2 Baths
- 872 sq. ft.
- Condominium
- Pending
Price summary
- Price:$269,900
- Price per sq. ft.:$309.52
About this home
Welcome to your dream lakeside retreat! (Unit 426)This beautifully fully furnished 2-bedroom, 2-bathroom condo offers breathtaking, views of Table Rock Lake right from your private balcony!!! The resort offers wonderful and convenient Restaurant &Tiki Bar as well asa beautiful infinity swimming pool! Such a FUN atmosphere! Whether you're looking for a full-time residence, a vacation getaway, or an investment property, this condo checks all the boxes. Condo comes with refrigerator, washer, and dryer, and all furniture making this 100% turnkey investment or home. Boat Slips available for lease as of 8/28/25 - please contract Rock Lane Marina for availabilityStep inside to find an open-concept living and dining area filled with natural light, a fully equipped kitchen, and two spacious bedrooms, each with access to a full baths (one with jetted tub) - perfect for comfort and privacy. Wake up to the peaceful serenity of the lake and enjoy your morning coffee with panoramic water views.Located in a desirable lakeside community, you'll have easy access to boating, fishing, hiking, Silver Dollar City, and all the beauty the Ozarks have to offer. Don't miss your chance to own a slice of paradise on Table Rock Lake!Seller is a licensed MO Realtor
Contact an agent
Home facts
- Year built:1994
- Listing ID #:60303589
- Added:1 day(s) ago
- Updated:September 02, 2025 at 03:17 AM
Rooms and interior
- Bedrooms:2
- Total bathrooms:2
- Full bathrooms:2
- Living area:872 sq. ft.
Heating and cooling
- Cooling:Central Air
- Heating:Central, Forced Air
Structure and exterior
- Year built:1994
- Building area:872 sq. ft.
Schools
- High school:Reeds Spring
- Middle school:Reeds Spring
- Elementary school:Reeds Spring
Finances and disclosures
- Price:$269,900
- Price per sq. ft.:$309.52
- Tax amount:$534 (2024)
New listings near 611 Rock Lane Drive #426
- New
 $415,000Active3 beds 4 baths3,008 sq. ft.
$415,000Active3 beds 4 baths3,008 sq. ft.1674 Skyview Drive, Branson, MO 65616
MLS# 60303641Listed by: TOLBERT REALTORS - New
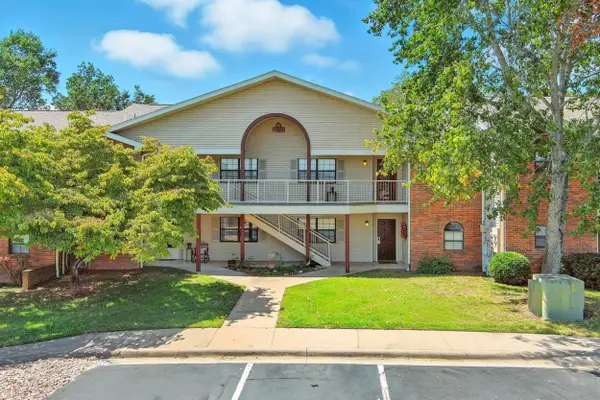 $230,000Active2 beds 2 baths1,302 sq. ft.
$230,000Active2 beds 2 baths1,302 sq. ft.350 South Wildwood Drive #A-26, Branson, MO 65616
MLS# 60303642Listed by: HUSTLE BACK REALTY - New
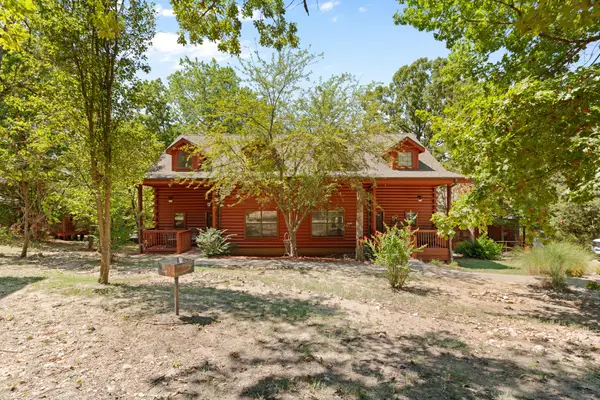 $650,000Active4 beds 4 baths2,720 sq. ft.
$650,000Active4 beds 4 baths2,720 sq. ft.239 Oakridge Road #237/239, Branson, MO 65616
MLS# 60303612Listed by: CANTRELL REAL ESTATE - New
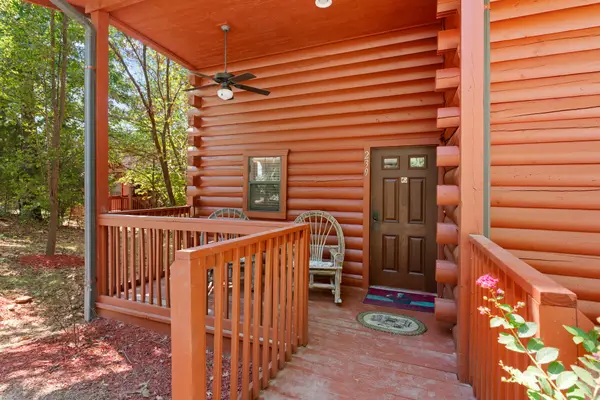 $325,000Active2 beds 2 baths1,360 sq. ft.
$325,000Active2 beds 2 baths1,360 sq. ft.239 Oakridge Road #1, Branson, MO 65616
MLS# 60303613Listed by: CANTRELL REAL ESTATE - New
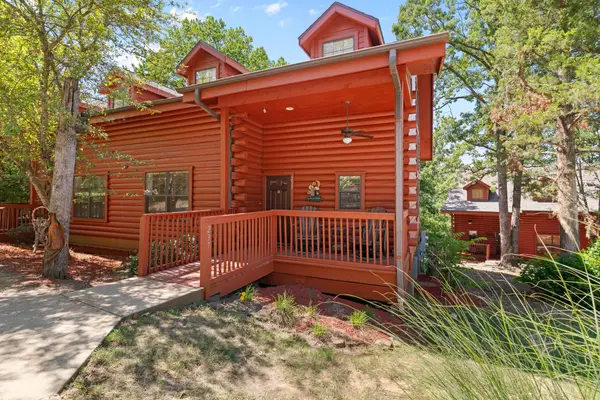 $325,000Active2 beds 2 baths1,360 sq. ft.
$325,000Active2 beds 2 baths1,360 sq. ft.237 Oakridge Road #2, Branson, MO 65616
MLS# 60303614Listed by: CANTRELL REAL ESTATE - New
 $529,700Active3 beds 3 baths1,919 sq. ft.
$529,700Active3 beds 3 baths1,919 sq. ft.2820 Green Mountain Drive Unit #309, Branson, MO 65616
MLS# 60303563Listed by: BRANSON USA REALTY, LLC - New
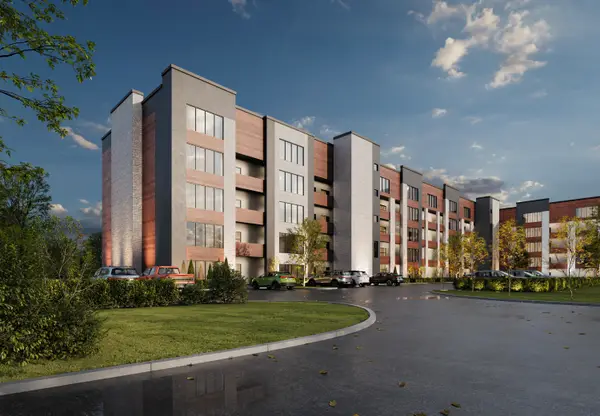 $420,700Active2 beds 2 baths1,462 sq. ft.
$420,700Active2 beds 2 baths1,462 sq. ft.2820 Green Mountain Drive Unit #208, Branson, MO 65616
MLS# 60303565Listed by: BRANSON USA REALTY, LLC - New
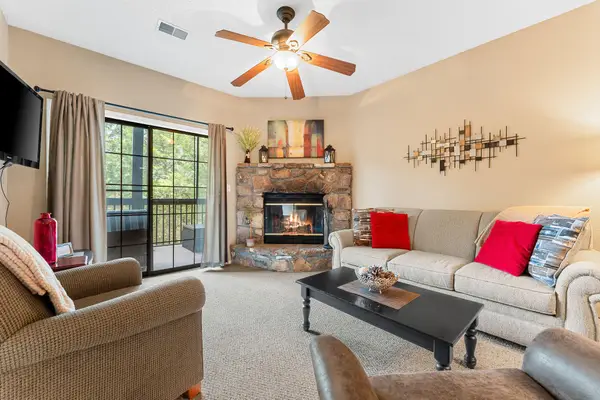 $249,900Active2 beds 2 baths900 sq. ft.
$249,900Active2 beds 2 baths900 sq. ft.45 Leaning Tree Circle #6, Branson, MO 65616
MLS# 60303588Listed by: REALTY ONE GROUP GRAND - New
 $215,000Active2 beds 2 baths1,239 sq. ft.
$215,000Active2 beds 2 baths1,239 sq. ft.2700 Green Mountain Drive #3, Branson, MO 65616
MLS# 60303582Listed by: LPT REALTY LLC
