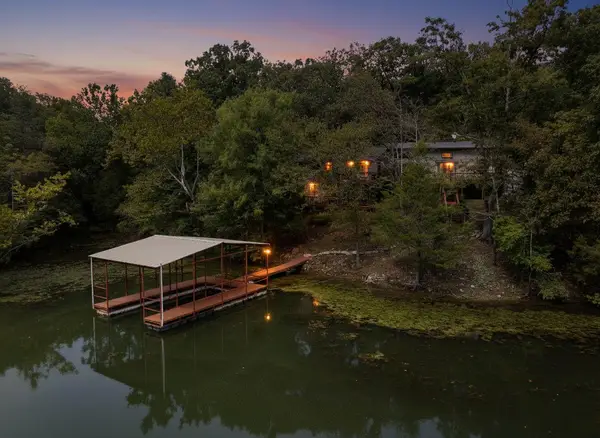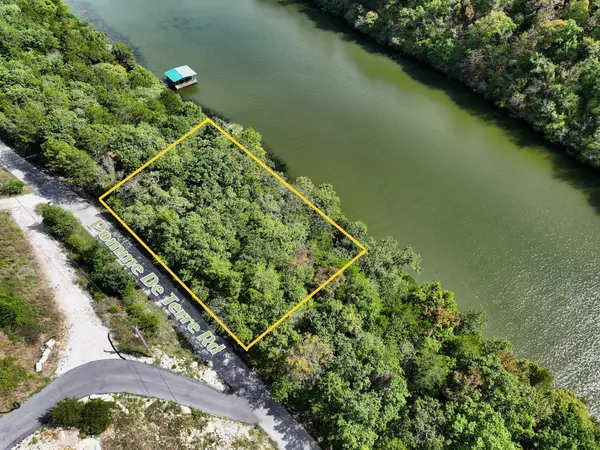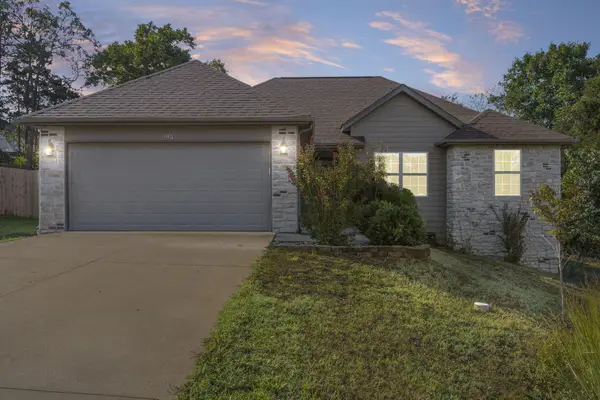622 Lake Shore Drive, Branson, MO 65616
Local realty services provided by:Better Homes and Gardens Real Estate Southwest Group
Listed by:afshin boushehri
Office:keller williams tri-lakes
MLS#:60298273
Source:MO_GSBOR
622 Lake Shore Drive,Branson, MO 65616
$430,000
- 5 Beds
- 3 Baths
- 2,853 sq. ft.
- Single family
- Active
Price summary
- Price:$430,000
- Price per sq. ft.:$141.77
About this home
This stunning one-level home in the heart of Branson offers views of Lake Taneycomo--Located across from Paula Deen's Restaurant and Branson Landing. With 5 spacious bedrooms, 3 full bathrooms, and a full renovation completed in 2023, this home is move-in ready .Enjoy the benefits of all-new plumbing and electrical wiring, paired with an open concept layout that's ideal for modern living. The generous living space includes a bay-windowed dining area, granite countertops, stainless appliances, large pantry, and a central island perfect for entertaining. LED lighting and an electric fireplace add warmth and style, while a large laundry room with washer and dryer offers everyday convenience.A charming barn door divides the home into two functional wings--great for guests, multi-generational living, or just a little privacy.Step outside to enjoy two oversized covered decks with unobstructed lake views, perfect for morning coffee or evening gatherings.Bonus Features: A fully enclosed, heated and cooled gazebo that currently serves as an office, two spacious storage sheds, a rock patio, and a cozy fire pit--your own lakeside retreat.Location, Location, Location: Only 5 minutes from Branson Landing, Downtown, Hwy 76's entertainment strip, top-rated shows, restaurants, shopping, Cox Health Hospital, and Hwy 65 access.
Contact an agent
Home facts
- Year built:1930
- Listing ID #:60298273
- Added:95 day(s) ago
- Updated:October 01, 2025 at 03:11 PM
Rooms and interior
- Bedrooms:5
- Total bathrooms:3
- Full bathrooms:3
- Living area:2,853 sq. ft.
Heating and cooling
- Cooling:Ceiling Fan(s), Central Air
- Heating:Fireplace(s), Heat Pump
Structure and exterior
- Year built:1930
- Building area:2,853 sq. ft.
- Lot area:0.37 Acres
Schools
- High school:Branson
- Middle school:Branson
- Elementary school:Branson Cedar Ridge
Finances and disclosures
- Price:$430,000
- Price per sq. ft.:$141.77
- Tax amount:$1,322 (2024)
New listings near 622 Lake Shore Drive
- New
 $579,000Active3 beds 3 baths3,241 sq. ft.
$579,000Active3 beds 3 baths3,241 sq. ft.1430 Pomme De Terre Road, Branson, MO 65616
MLS# 60306006Listed by: CURRIER & COMPANY - New
 $289,900Active3 beds 3 baths1,326 sq. ft.
$289,900Active3 beds 3 baths1,326 sq. ft.325 Majestic Drive #129, Branson, MO 65616
MLS# 60306034Listed by: WOLFE REALTY - New
 $284,900Active3 beds 2 baths1,147 sq. ft.
$284,900Active3 beds 2 baths1,147 sq. ft.3111 S Vineyards Terrace #4, Branson, MO 65616
MLS# 60306010Listed by: PB REALTY - New
 $577,000Active3 beds 3 baths3,009 sq. ft.
$577,000Active3 beds 3 baths3,009 sq. ft.133 Regent Drive, Branson, MO 65616
MLS# 60305995Listed by: STERLING REAL ESTATE GROUP LLC - New
 $1,275,000Active7 beds 5 baths3,384 sq. ft.
$1,275,000Active7 beds 5 baths3,384 sq. ft.847 Airport Road, Branson, MO 65616
MLS# 60305970Listed by: GARNER HOMESTEAD & COMMERCIAL REAL ESTATE - New
 $114,900Active1 beds 1 baths403 sq. ft.
$114,900Active1 beds 1 baths403 sq. ft.200 S Sycamore Street #1022, Branson, MO 65616
MLS# 60305966Listed by: SOUTHERN MISSOURI REAL ESTATE, LLC - New
 $269,000Active2 beds 2 baths1,273 sq. ft.
$269,000Active2 beds 2 baths1,273 sq. ft.234 Sunset #103, Branson, MO 65616
MLS# 60305924Listed by: HUSTLE BACK REALTY - New
 $284,900Active3 beds 2 baths1,147 sq. ft.
$284,900Active3 beds 2 baths1,147 sq. ft.3109 S Vineyards Terrace #4, Branson, MO 65616
MLS# 60305909Listed by: PB REALTY - New
 $39,000Active0.4 Acres
$39,000Active0.4 AcresLot212/213 Pomme De Terre Rd, Branson, MO 65616
MLS# 60305783Listed by: KELLER WILLIAMS TRI-LAKES - New
 $274,900Active3 beds 2 baths1,383 sq. ft.
$274,900Active3 beds 2 baths1,383 sq. ft.195 Waterloo Way, Branson, MO 65616
MLS# 60305839Listed by: KELLER WILLIAMS TRI-LAKES
