700 Fall Creek Drive #12, Branson, MO 65616
Local realty services provided by:Better Homes and Gardens Real Estate Southwest Group
Listed by: jim d. stephenson
Office: branson house realty
MLS#:60308169
Source:MO_GSBOR
700 Fall Creek Drive #12,Branson, MO 65616
$215,000
- 2 Beds
- 2 Baths
- 739 sq. ft.
- Condominium
- Pending
Price summary
- Price:$215,000
- Price per sq. ft.:$290.93
About this home
Penthouse Waterfront 2 Bedroom 2 Bath with gorgeous up- close views of Lake Taneycomo. Turn-Key furnished and ready to go, this condo offers a great opportunity for a Nightly Rental, second home or even full time living. Updates include newer appliances, Kitchen Cabinets, Backsplash, Granite Counters and LVL Flooring. Easy walk to the full service Fallcreek Marina with slips and boat rentals. Just a short drive to the recently updated Shepherd of the Hills Fish Hatchery offering exceptional Trout fishing at the tailrace of Table Rock Lake dam. Next door is the well renown 18 hole Pointe Royale Golf Course, and your just minutes away from all of Branson's shops, theatres and restaurants. Just a short drive away are Table Rock State Park Marina and Moonshine Beach, the largest Marina and swim beach on Table Rock Lake. A few more miles up the road and you're at Silver Dollar City, ranked for 3 years in a row as Americas Best Theme Park by USA Today readers. Big Cedar Lodge, multiple championship golf courses and Thunder Ridge Amphitheater are also less than 20 minutes away. There are a limited number of Lake Front Lake View condos like this, so make it a point to put this one on your list!
Contact an agent
Home facts
- Year built:1994
- Listing ID #:60308169
- Added:31 day(s) ago
- Updated:November 23, 2025 at 08:41 AM
Rooms and interior
- Bedrooms:2
- Total bathrooms:2
- Full bathrooms:2
- Living area:739 sq. ft.
Heating and cooling
- Cooling:Ceiling Fan(s), Central Air, Heat Pump
- Heating:Central, Heat Pump
Structure and exterior
- Year built:1994
- Building area:739 sq. ft.
Schools
- High school:Branson
- Middle school:Branson
- Elementary school:Branson Cedar Ridge
Finances and disclosures
- Price:$215,000
- Price per sq. ft.:$290.93
- Tax amount:$546 (2024)
New listings near 700 Fall Creek Drive #12
- New
 $259,000Active2 beds 2 baths1,359 sq. ft.
$259,000Active2 beds 2 baths1,359 sq. ft.123 Oak Drive #6, Branson, MO 65616
MLS# 60310523Listed by: KELLER WILLIAMS TRI-LAKES - New
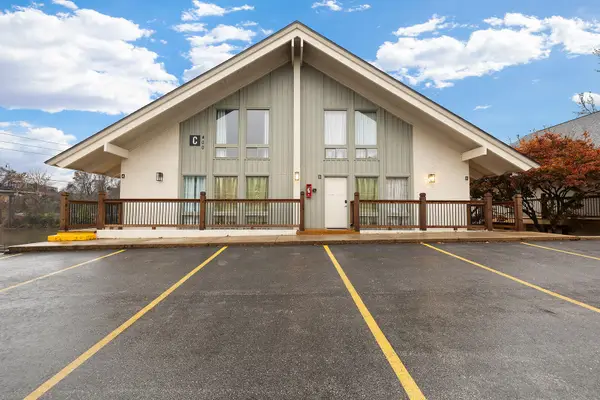 $160,000Active1 beds 1 baths436 sq. ft.
$160,000Active1 beds 1 baths436 sq. ft.403 Veterans Boulevard #C-3, Branson, MO 65616
MLS# 60310492Listed by: KELLER WILLIAMS - New
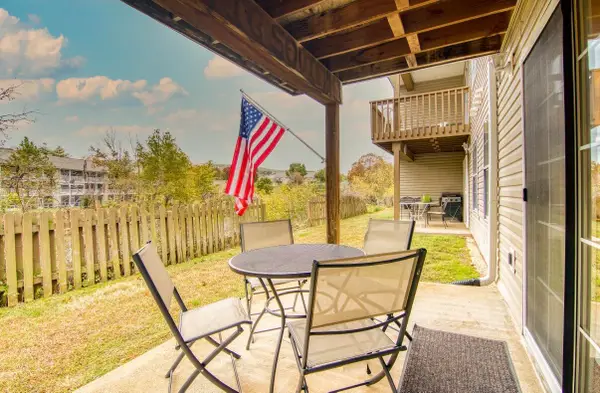 $135,000Active1 beds 1 baths600 sq. ft.
$135,000Active1 beds 1 baths600 sq. ft.40 Scenic Court #1, Branson, MO 65616
MLS# 60310481Listed by: RE/MAX SHOWTIME - New
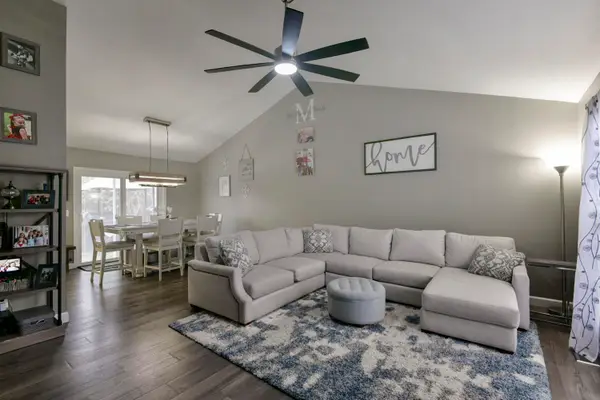 $269,900Active3 beds 3 baths2,155 sq. ft.
$269,900Active3 beds 3 baths2,155 sq. ft.335 Van Buren Road #1, Branson, MO 65616
MLS# 60310447Listed by: WEICHERT, REALTORS-THE GRIFFIN COMPANY - New
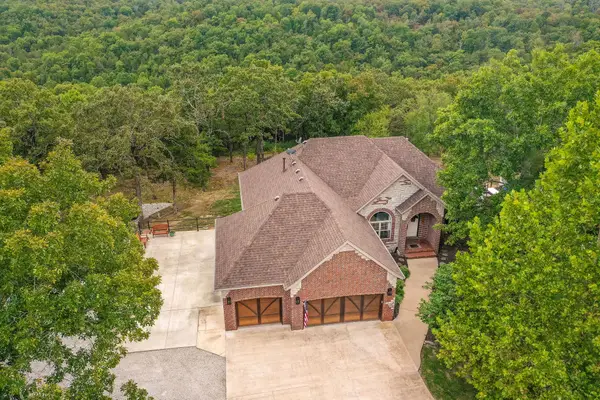 $768,000Active5 beds 3 baths3,942 sq. ft.
$768,000Active5 beds 3 baths3,942 sq. ft.245 William Place, Branson, MO 65616
MLS# 60310433Listed by: KELLER WILLIAMS TRI-LAKES - New
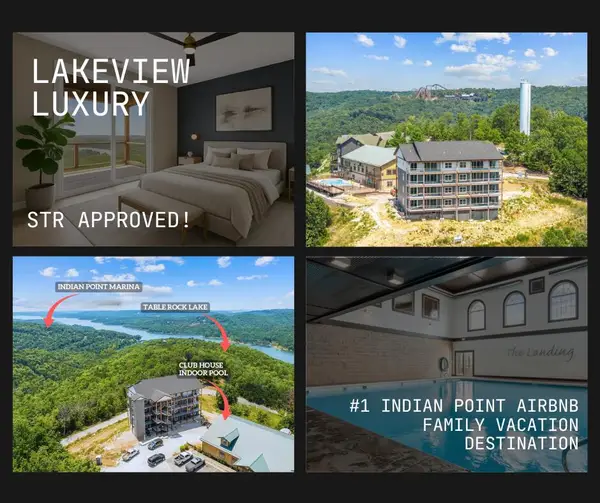 $549,500Active4 beds 4 baths1,516 sq. ft.
$549,500Active4 beds 4 baths1,516 sq. ft.24 Aqua Vista Lane #7, Branson, MO 65616
MLS# 60310418Listed by: OZARK MOUNTAIN REALTY GROUP, LLC  $299,000Pending2 beds 2 baths980 sq. ft.
$299,000Pending2 beds 2 baths980 sq. ft.302 Stillwater Trail #222, Branson, MO 65616
MLS# 60310396Listed by: BRANSON LAKES REALTY- New
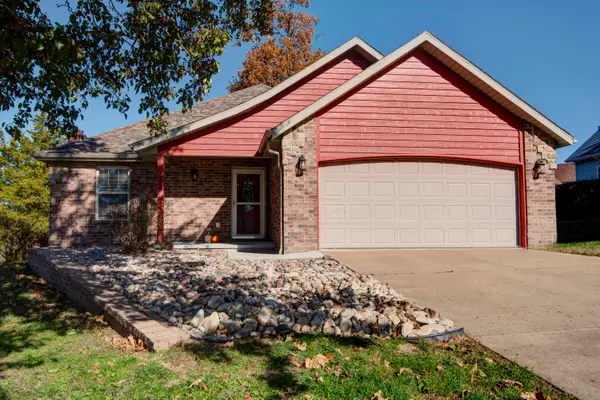 $285,000Active3 beds 2 baths1,490 sq. ft.
$285,000Active3 beds 2 baths1,490 sq. ft.150 Oak Ridge Avenue, Branson, MO 65616
MLS# 60310385Listed by: REECENICHOLS - BRANSON - New
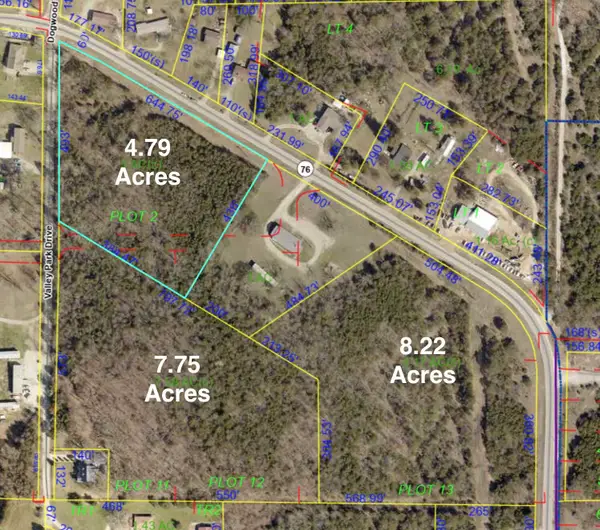 $526,900Active4.79 Acres
$526,900Active4.79 Acres000 State Hwy 76, Branson, MO 65616
MLS# 60310348Listed by: THE REALTY.GROUP, LLC - New
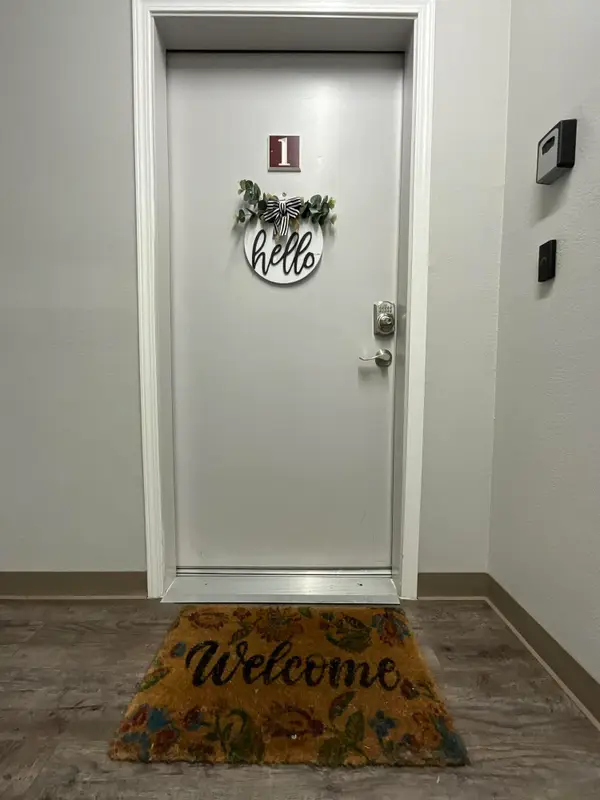 $209,000Active3 beds 2 baths1,147 sq. ft.
$209,000Active3 beds 2 baths1,147 sq. ft.2915 Vineyards Parkway #Building 8- Unit 1, Branson, MO 65616
MLS# 60310321Listed by: KELLER WILLIAMS
