915 Valley View Drive, Branson, MO 65616
Local realty services provided by:Better Homes and Gardens Real Estate Southwest Group
Listed by: judyl beebe
Office: exp realty, llc.
MLS#:60303356
Source:MO_GSBOR
915 Valley View Drive,Branson, MO 65616
$274,900
- 3 Beds
- 2 Baths
- 2,236 sq. ft.
- Single family
- Pending
Price summary
- Price:$274,900
- Price per sq. ft.:$122.94
About this home
Welcome Home to this charming 3 bedroom, 2 bath home tucked away in a sweet neighborhood right in the heart of Branson. Inside, you'll find not just one, but two living spaces plus a bonus room in the finished walk-out basement--plenty of room to spread out, entertain, or create the spaces you've been dreaming of. A beautiful brick wood-burning fireplace anchors the main living area, adding warmth and character for cozy evenings at home. Off the dining room, enjoy a peaceful porch perfect for your morning coffee, while the covered deck below opens to the breath taking Ozark Mountain trees. It's a daily dose of nature right in your backyard. Move-in ready and offering a blank canvas to make your own, this home blends comfort, charm, and convenience with Branson's best just minutes away. A place to truly call home.
Contact an agent
Home facts
- Year built:1977
- Listing ID #:60303356
- Added:86 day(s) ago
- Updated:November 23, 2025 at 08:41 AM
Rooms and interior
- Bedrooms:3
- Total bathrooms:2
- Full bathrooms:2
- Living area:2,236 sq. ft.
Heating and cooling
- Cooling:Central Air
- Heating:Fireplace(s), Forced Air, Heat Pump
Structure and exterior
- Year built:1977
- Building area:2,236 sq. ft.
- Lot area:0.66 Acres
Schools
- High school:Branson
- Middle school:Branson
- Elementary school:Branson Cedar Ridge
Finances and disclosures
- Price:$274,900
- Price per sq. ft.:$122.94
- Tax amount:$992 (2024)
New listings near 915 Valley View Drive
- New
 $259,000Active2 beds 2 baths1,359 sq. ft.
$259,000Active2 beds 2 baths1,359 sq. ft.123 Oak Drive #6, Branson, MO 65616
MLS# 60310523Listed by: KELLER WILLIAMS TRI-LAKES - New
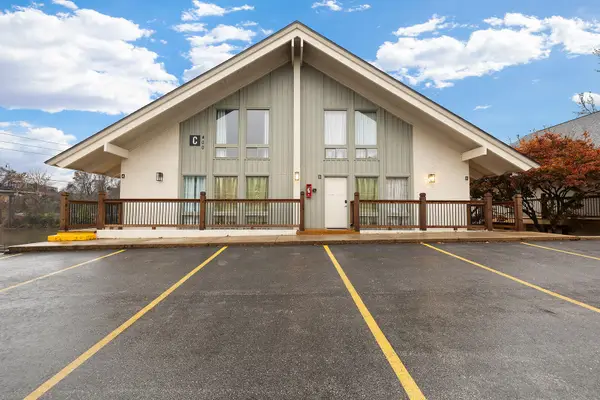 $160,000Active1 beds 1 baths436 sq. ft.
$160,000Active1 beds 1 baths436 sq. ft.403 Veterans Boulevard #C-3, Branson, MO 65616
MLS# 60310492Listed by: KELLER WILLIAMS - New
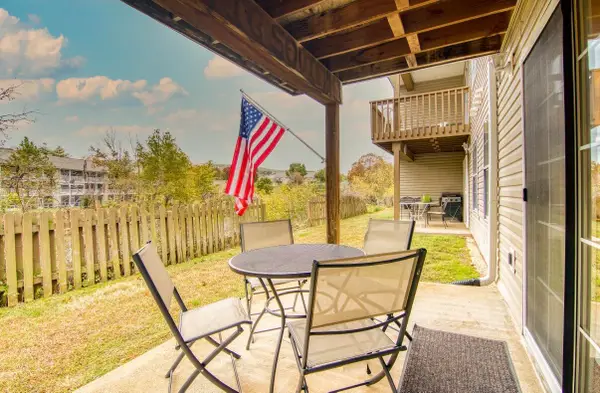 $135,000Active1 beds 1 baths600 sq. ft.
$135,000Active1 beds 1 baths600 sq. ft.40 Scenic Court #1, Branson, MO 65616
MLS# 60310481Listed by: RE/MAX SHOWTIME - New
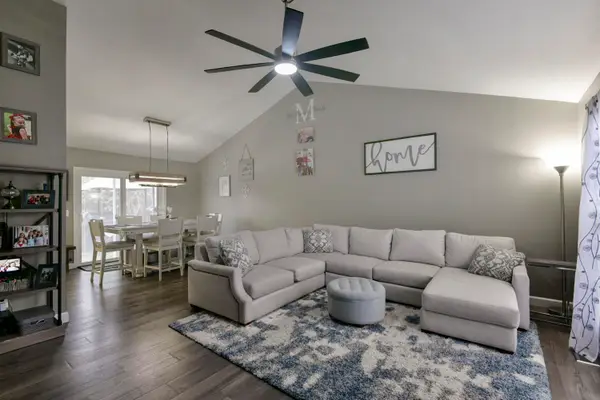 $269,900Active3 beds 3 baths2,155 sq. ft.
$269,900Active3 beds 3 baths2,155 sq. ft.335 Van Buren Road #1, Branson, MO 65616
MLS# 60310447Listed by: WEICHERT, REALTORS-THE GRIFFIN COMPANY - New
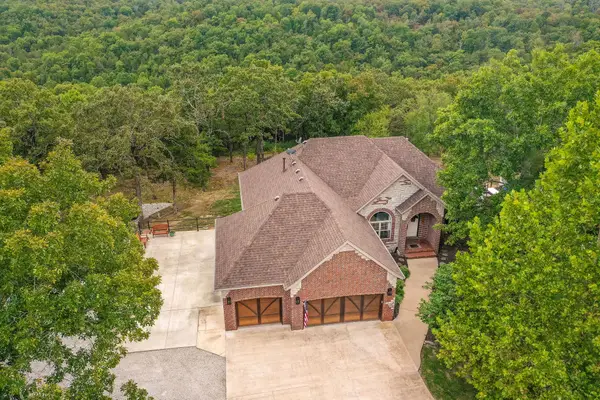 $768,000Active5 beds 3 baths3,942 sq. ft.
$768,000Active5 beds 3 baths3,942 sq. ft.245 William Place, Branson, MO 65616
MLS# 60310433Listed by: KELLER WILLIAMS TRI-LAKES - New
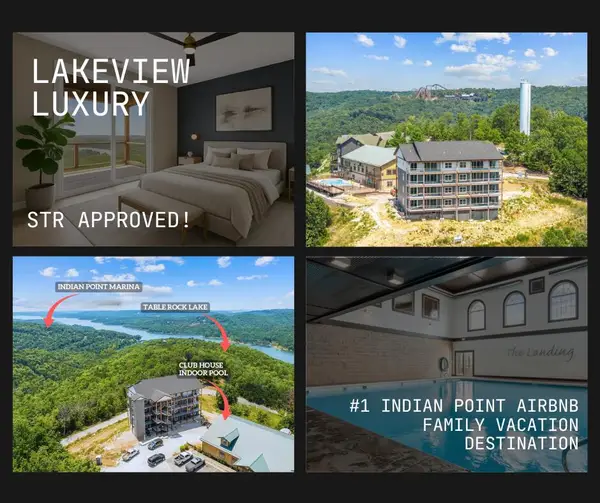 $549,500Active4 beds 4 baths1,516 sq. ft.
$549,500Active4 beds 4 baths1,516 sq. ft.24 Aqua Vista Lane #7, Branson, MO 65616
MLS# 60310418Listed by: OZARK MOUNTAIN REALTY GROUP, LLC  $299,000Pending2 beds 2 baths980 sq. ft.
$299,000Pending2 beds 2 baths980 sq. ft.302 Stillwater Trail #222, Branson, MO 65616
MLS# 60310396Listed by: BRANSON LAKES REALTY- New
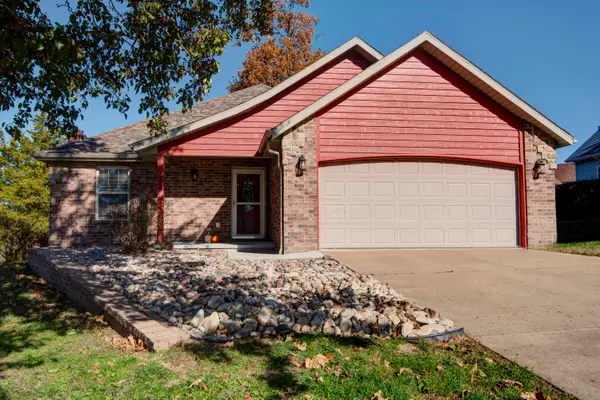 $285,000Active3 beds 2 baths1,490 sq. ft.
$285,000Active3 beds 2 baths1,490 sq. ft.150 Oak Ridge Avenue, Branson, MO 65616
MLS# 60310385Listed by: REECENICHOLS - BRANSON - New
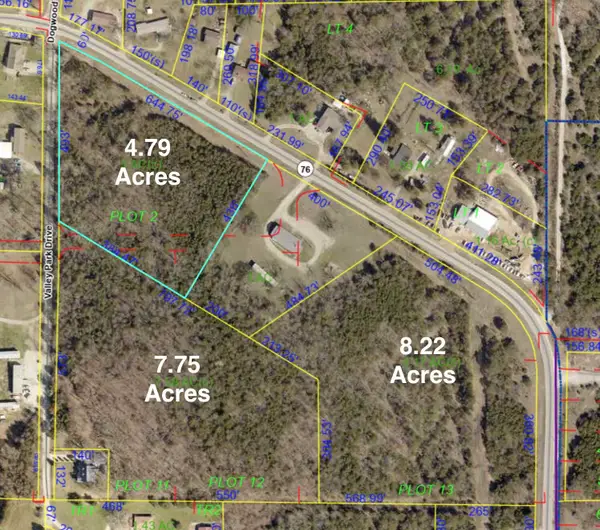 $526,900Active4.79 Acres
$526,900Active4.79 Acres000 State Hwy 76, Branson, MO 65616
MLS# 60310348Listed by: THE REALTY.GROUP, LLC - New
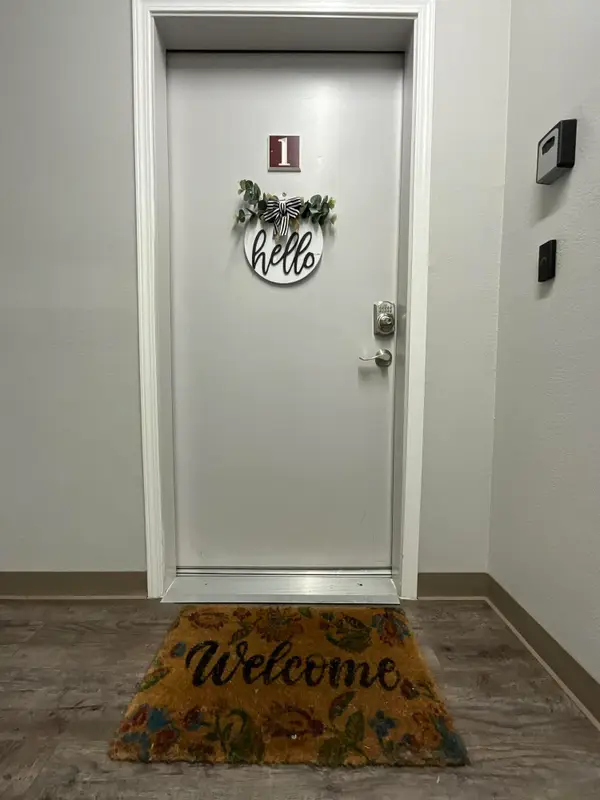 $209,000Active3 beds 2 baths1,147 sq. ft.
$209,000Active3 beds 2 baths1,147 sq. ft.2915 Vineyards Parkway #Building 8- Unit 1, Branson, MO 65616
MLS# 60310321Listed by: KELLER WILLIAMS
