118 Park Avenue, Buckner, MO 64016
Local realty services provided by:Better Homes and Gardens Real Estate Kansas City Homes
118 Park Avenue,Buckner, MO 64016
$207,500
- 3 Beds
- 1 Baths
- 950 sq. ft.
- Single family
- Active
Listed by:shanna mackay
Office:premium realty group llc.
MLS#:2571797
Source:MOKS_HL
Price summary
- Price:$207,500
- Price per sq. ft.:$218.42
About this home
Back on market, NO fault of seller! STOP SCROLLING--this Buckner beauty has it ALL! Step inside this charming 3-bedroom, 1-bath home where everything feels brand new! Enjoy peace of mind with a new roof, windows, siding, water heater, newer AC, and even freshly cleaned air ducts! The heart of the home is the stunning new kitchen with butcher block countertops, a stylish coffee bar, and bright open flow into the living room, just perfect for gatherings. Gorgeous hardwood floors shine throughout, while the updated bath with a walk-in shower adds modern comfort. Outside, you'll love the spacious lot that backs to beautiful park space with no neighbors behind--making the .35 acres feel like your own little retreat with deck, space for a firepit, and just steps away from the playground, spray park, frisbee golf, walking track, and ball fields! The new large 2-car detached garage/workshop provides plenty of space for extra storage or a spot for all your toys, while the attached garage has room for your car (complete with Tesla charger that can be negotiable to stay) or for the man cave you've always wanted!!
You won't be able to deny the pride of ownership in this one, seller has done so much to make this home what it is today, with all these updates and upgrades, you won't want to miss this gem, schedule your showing today before it's gone!
Contact an agent
Home facts
- Year built:1954
- Listing ID #:2571797
- Added:22 day(s) ago
- Updated:September 25, 2025 at 12:33 PM
Rooms and interior
- Bedrooms:3
- Total bathrooms:1
- Full bathrooms:1
- Living area:950 sq. ft.
Heating and cooling
- Cooling:Electric
- Heating:Natural Gas
Structure and exterior
- Roof:Composition
- Year built:1954
- Building area:950 sq. ft.
Schools
- High school:Fort Osage
- Middle school:Fort Osage
- Elementary school:Buckner
Utilities
- Water:City/Public
- Sewer:Public Sewer
Finances and disclosures
- Price:$207,500
- Price per sq. ft.:$218.42
New listings near 118 Park Avenue
- New
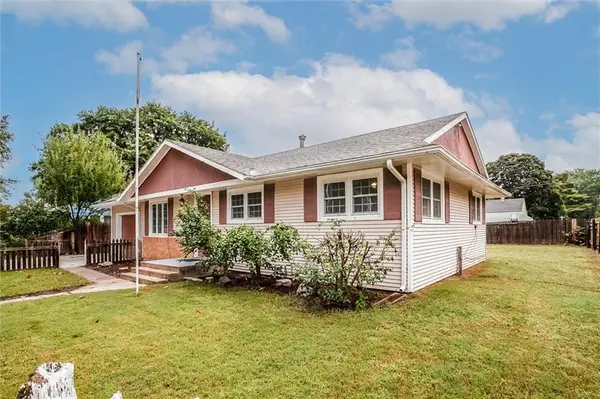 $199,900Active3 beds 2 baths936 sq. ft.
$199,900Active3 beds 2 baths936 sq. ft.301 S Hudson Street, Buckner, MO 64016
MLS# 2577519Listed by: HOME SWEET HOME REALTY 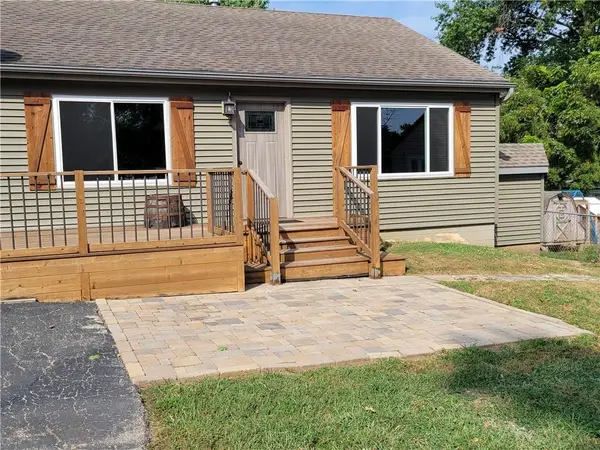 $185,000Pending2 beds 1 baths1,908 sq. ft.
$185,000Pending2 beds 1 baths1,908 sq. ft.620 S Hudson Street, Buckner, MO 64016
MLS# 2576471Listed by: REALTY PROFESSIONALS HEARTLAND $355,000Pending5 beds 3 baths3,004 sq. ft.
$355,000Pending5 beds 3 baths3,004 sq. ft.204 Whitetail Street, Buckner, MO 64016
MLS# 2576546Listed by: LOTUS KEY HOMES LLC- New
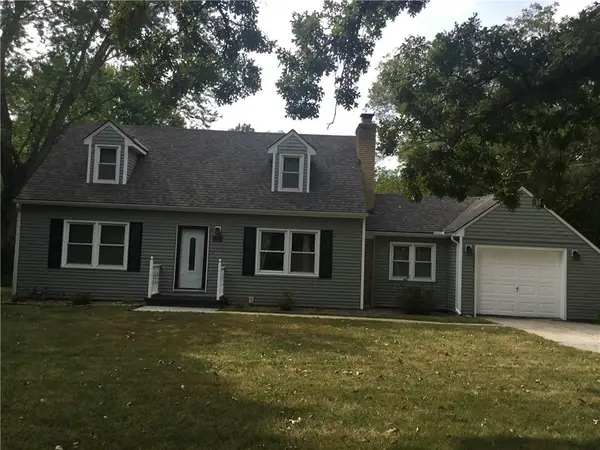 $425,000Active4 beds 2 baths2,621 sq. ft.
$425,000Active4 beds 2 baths2,621 sq. ft.1200 S Buckner Tarsney Road, Buckner, MO 64016
MLS# 2575738Listed by: REECENICHOLS - EASTLAND 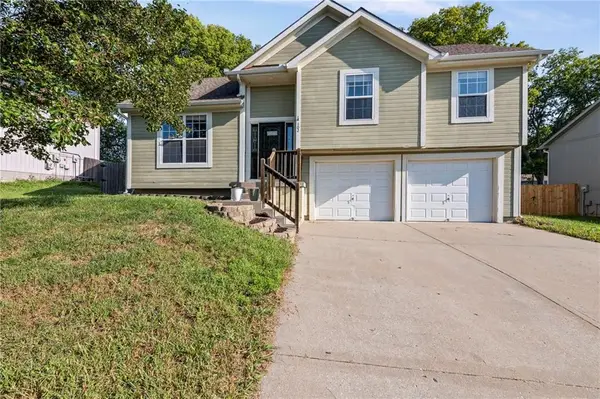 $275,000Pending3 beds 2 baths1,632 sq. ft.
$275,000Pending3 beds 2 baths1,632 sq. ft.102 Echo Ridge N/a, Buckner, MO 64016
MLS# 2572160Listed by: KELLER WILLIAMS PLATINUM PRTNR- Open Fri, 8am to 7pm
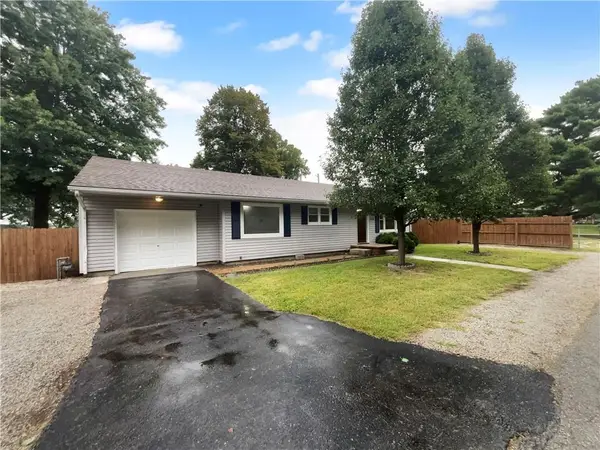 $184,000Active3 beds 1 baths1,000 sq. ft.
$184,000Active3 beds 1 baths1,000 sq. ft.8 Bart Street, Buckner, MO 64016
MLS# 2575175Listed by: OPENDOOR BROKERAGE LLC - Open Sat, 11am to 1pm
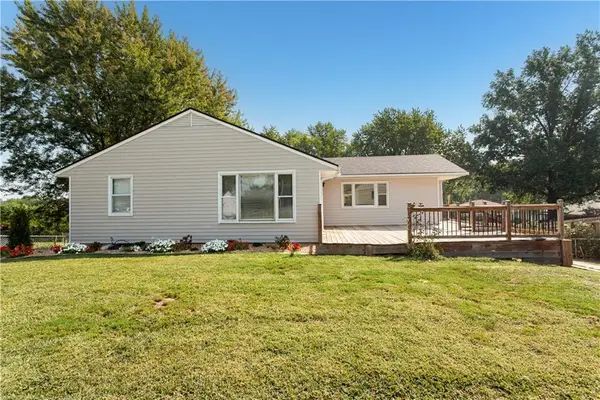 $295,000Active3 beds 2 baths2,359 sq. ft.
$295,000Active3 beds 2 baths2,359 sq. ft.301 N Lee Street, Buckner, MO 64016
MLS# 2574746Listed by: REECENICHOLS - EASTLAND 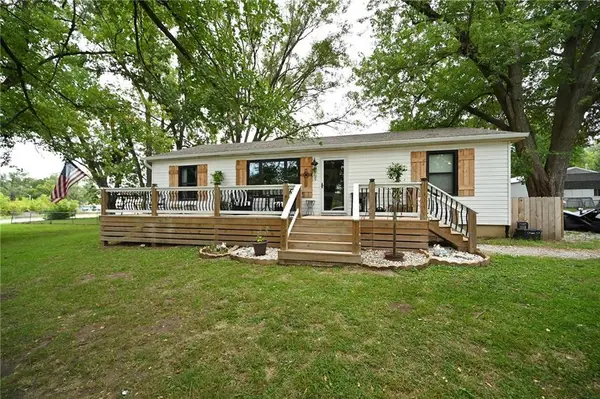 $215,000Pending2 beds 2 baths1,244 sq. ft.
$215,000Pending2 beds 2 baths1,244 sq. ft.607 Elliot Street, Buckner, MO 64016
MLS# 2574593Listed by: UNITED REAL ESTATE KANSAS CITY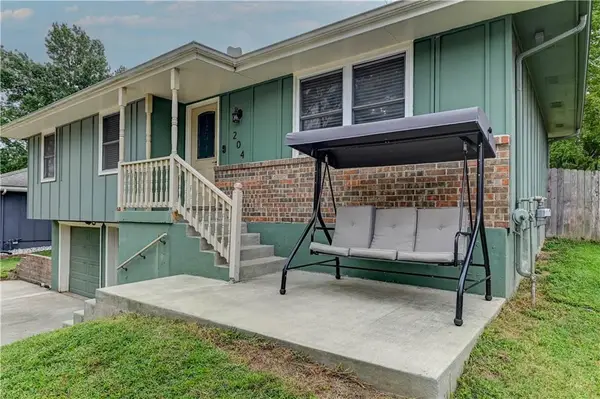 $209,500Pending3 beds 2 baths1,540 sq. ft.
$209,500Pending3 beds 2 baths1,540 sq. ft.204 Millview Drive, Buckner, MO 64016
MLS# 2572659Listed by: REALTY PROFESSIONALS HEARTLAND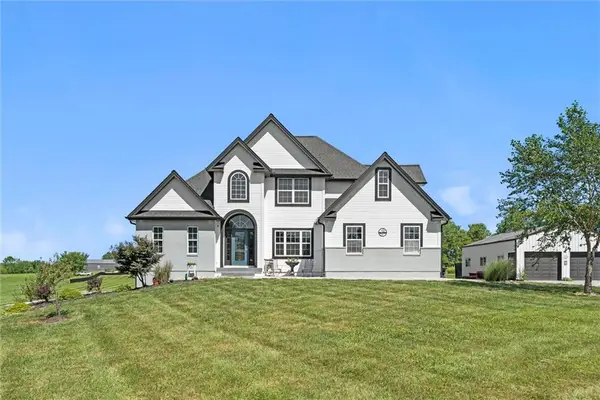 $759,000Active6 beds 4 baths3,893 sq. ft.
$759,000Active6 beds 4 baths3,893 sq. ft.27210 E Rogers Road, Buckner, MO 64016
MLS# 2570557Listed by: RE/MAX PREMIER PROPERTIES
