27210 E Rogers Road, Buckner, MO 64016
Local realty services provided by:Better Homes and Gardens Real Estate Kansas City Homes
27210 E Rogers Road,Buckner, MO 64016
$739,900
- 6 Beds
- 4 Baths
- 3,893 sq. ft.
- Single family
- Pending
Listed by: jessica perciful
Office: re/max premier properties
MLS#:2570557
Source:MOKS_HL
Price summary
- Price:$739,900
- Price per sq. ft.:$190.06
About this home
*MOTIVATED SELLER* Stunning Gated 1.5 Story Home on 5 Acres
This breathtaking 6-bedroom, 3.5-bath home offers the perfect blend of elegance, space, and privacy. Nestled on 5 pristine acres with a gated entry and metal fencing along the boundary lines, pride of ownership shines inside and out.
The oversized main-floor primary suite is a true retreat, featuring a cozy sitting area, large walk-in closet, and a spa-like bathroom with double vanity, new fixtures, jacuzzi tub, and separate shower. Cathedral ceilings and beautiful crown molding elevate the main living area, while hardwood floors flow through the entry & dining room. The remodeled kitchen boasts granite countertops, a modern backsplash, pantry, and inviting country kitchen design—perfect for everyday living and entertaining.
Upstairs, a charming balcony overlooks the main level and leads to three spacious bedrooms and a remodeled full bath with double vanity. The walkout basement offers separate living quarters with its own full kitchen w/stainless appliances, large living area with LVP flooring, two additional bedrooms, abundant storage, and walkout access to a private patio.
Outdoor living is equally impressive with a large deck, above-ground pool and rock-and-stone landscaping enhancing the home’s curb appeal. A detached outbuilding with 2 garage bays complements the 2-car side-entry attached garage, offering plenty of parking and storage. The 5 acres are beautifully maintained with lush green grass and wide-open space for relaxation or recreation.
This one-of-a-kind property offers unmatched beauty, space, and functionality—don’t miss the opportunity to make it yours!
Contact an agent
Home facts
- Year built:2005
- Listing ID #:2570557
- Added:64 day(s) ago
- Updated:November 06, 2025 at 05:33 PM
Rooms and interior
- Bedrooms:6
- Total bathrooms:4
- Full bathrooms:3
- Half bathrooms:1
- Living area:3,893 sq. ft.
Heating and cooling
- Cooling:Attic Fan, Electric
- Heating:Forced Air Gas, Heat Pump
Structure and exterior
- Roof:Composition
- Year built:2005
- Building area:3,893 sq. ft.
Schools
- High school:Fort Osage
- Middle school:Fire Prairie
- Elementary school:Buckner
Utilities
- Water:City/Public
- Sewer:Septic Tank
Finances and disclosures
- Price:$739,900
- Price per sq. ft.:$190.06
New listings near 27210 E Rogers Road
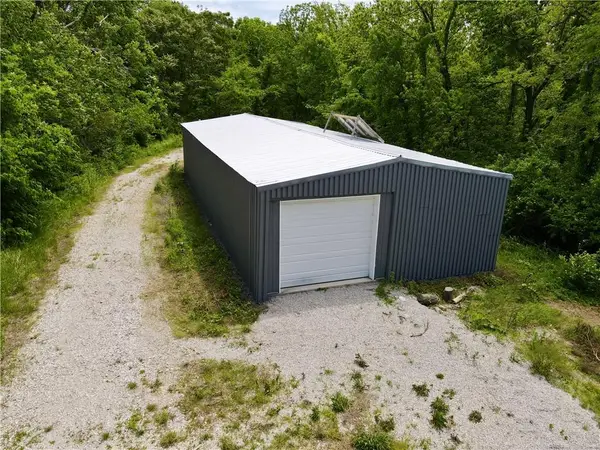 $237,900Active0 Acres
$237,900Active0 Acres814 N Buckner Tarsney Road, Buckner, MO 64016
MLS# 2583820Listed by: RE/MAX HERITAGE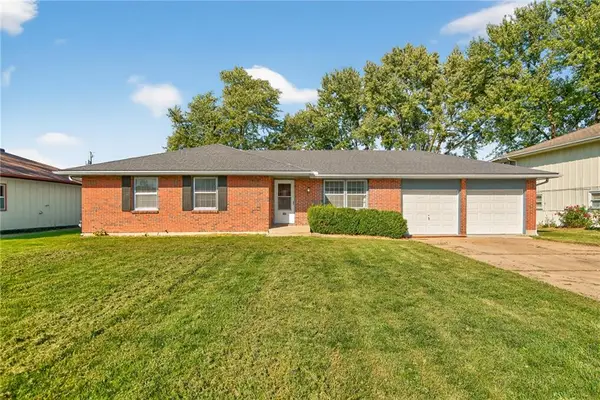 $242,500Pending3 beds 2 baths1,200 sq. ft.
$242,500Pending3 beds 2 baths1,200 sq. ft.300 E Jefferson Street, Buckner, MO 64016
MLS# 2581696Listed by: HERITAGE REALTY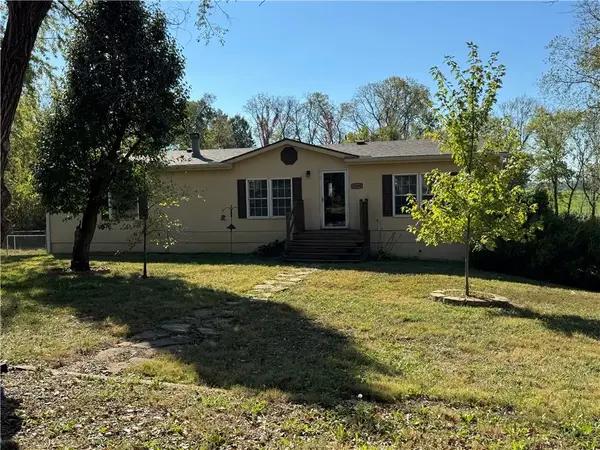 $299,000Active3 beds 2 baths2,815 sq. ft.
$299,000Active3 beds 2 baths2,815 sq. ft.31901 E Sun Down Valley Road, Buckner, MO 64016
MLS# 2582301Listed by: REECENICHOLS - LEES SUMMIT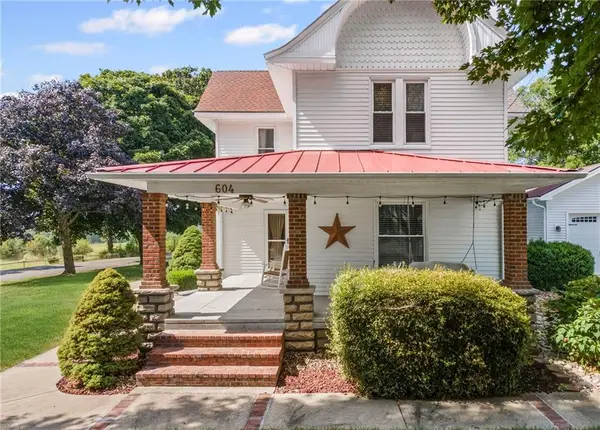 $1,900,000Active3 beds 2 baths3,124 sq. ft.
$1,900,000Active3 beds 2 baths3,124 sq. ft.604 N Buckner Tarsney Road, Buckner, MO 64016
MLS# 2578981Listed by: WHITETAIL PROPERTIES REAL ESTA $305,000Pending3 beds 3 baths2,063 sq. ft.
$305,000Pending3 beds 3 baths2,063 sq. ft.701 Homeland Street, Buckner, MO 64016
MLS# 2577826Listed by: REECENICHOLS - LEES SUMMIT $175,000Pending4 beds 1 baths1,504 sq. ft.
$175,000Pending4 beds 1 baths1,504 sq. ft.111 Park Avenue, Buckner, MO 64016
MLS# 2577717Listed by: REECENICHOLS - LEES SUMMIT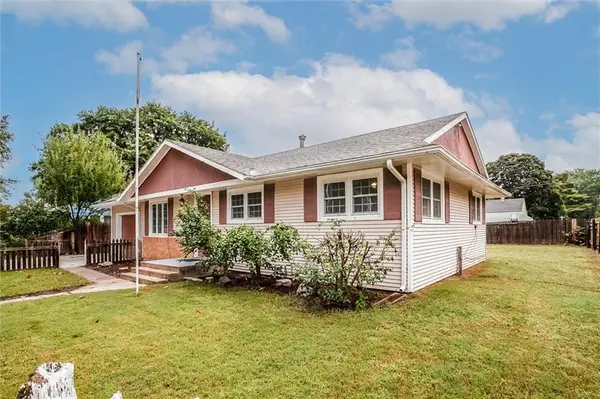 $189,900Active3 beds 2 baths936 sq. ft.
$189,900Active3 beds 2 baths936 sq. ft.301 N Hudson Street, Buckner, MO 64016
MLS# 2577519Listed by: HOME SWEET HOME REALTY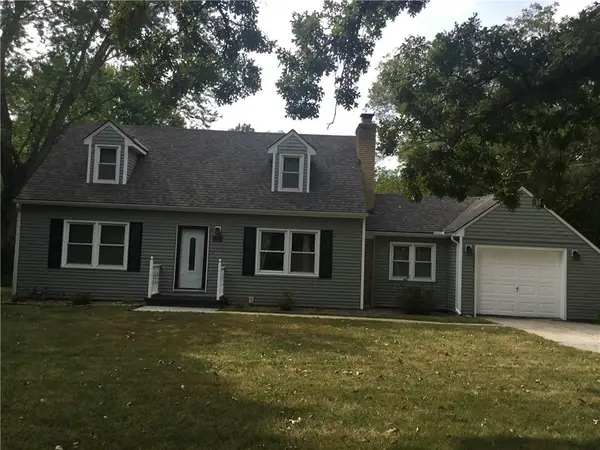 $415,000Pending4 beds 2 baths1,665 sq. ft.
$415,000Pending4 beds 2 baths1,665 sq. ft.1200 S Buckner Tarsney Road, Buckner, MO 64016
MLS# 2575738Listed by: REECENICHOLS - LEES SUMMIT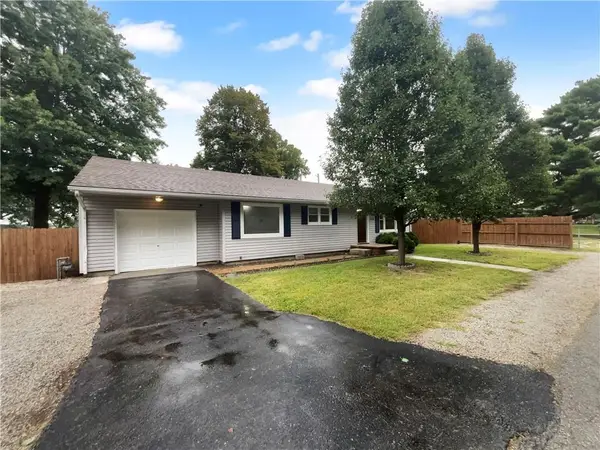 $184,000Pending3 beds 1 baths1,000 sq. ft.
$184,000Pending3 beds 1 baths1,000 sq. ft.8 Bart Street, Buckner, MO 64016
MLS# 2575175Listed by: OPENDOOR BROKERAGE LLC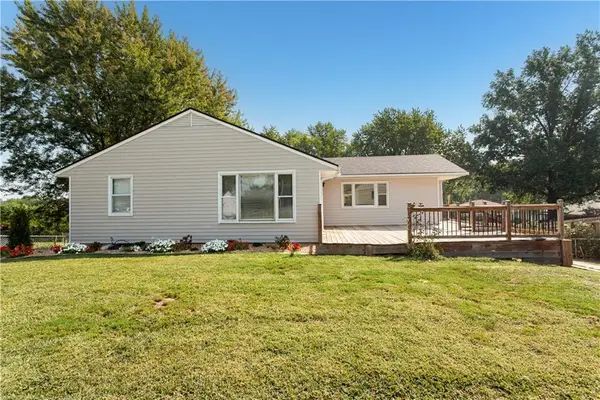 $288,000Active3 beds 2 baths2,359 sq. ft.
$288,000Active3 beds 2 baths2,359 sq. ft.301 N Lee Street, Buckner, MO 64016
MLS# 2574746Listed by: REECENICHOLS - LEES SUMMIT
