109 Wedgewood Drive, Camdenton, MO 65020
Local realty services provided by:Better Homes and Gardens Real Estate Lake Realty
Listed by: michelle orsega, joseph j orsega, jr
Office: re/max lake of the ozarks
MLS#:3579260
Source:MO_LOBR
Price summary
- Price:$935,000
- Price per sq. ft.:$236.41
- Monthly HOA dues:$102.92
About this home
NEW CUSTOM HOME!! Welcome to your dream home in the highly sought-after Cross Creek Subdivision! This exquisite 5-bed, 3.5-bath residence offers nearly 4,000 sq ft of luxurious living space with an open, inviting layout. The gourmet kitchen boasts KitchenAid appliances, quartz countertops, Thomasville cabinets, farmhouse sink, and desk/work area. Gleaming 1/2” wood floors flow throughout. Enjoy the warmth of a cozy fireplace in the open-concept living room, perfect for entertaining. The primary suite is a private retreat, complemented by a second en-suite downstairs for guests or family. Lower level features two additional bedrooms connected by a stylish Jack & Jill bathroom, along with a versatile bonus room—ideal for a wine cellar, secure storage, or conversion into a private panic room. A 3-stall garage provides ample space for vehicles and storage. Outdoor living is elevated with stamped concrete on the lower deck and low-maintenance Trex decking on the upper level. Freshly laid sod enhances the backyard, creating a lush and inviting space for relaxation or play. Don’t miss this rare opportunity to own a luxury lake retreat tailored for both comfort and unforgettable memories!
Contact an agent
Home facts
- Year built:2025
- Listing ID #:3579260
- Added:107 day(s) ago
- Updated:October 21, 2025 at 03:24 PM
Rooms and interior
- Bedrooms:5
- Total bathrooms:4
- Full bathrooms:3
- Half bathrooms:1
- Living area:3,955 sq. ft.
Heating and cooling
- Cooling:Central Air
- Heating:Electric, Forced Air
Structure and exterior
- Roof:Architectural, Shingle
- Year built:2025
- Building area:3,955 sq. ft.
- Lot area:4.91 Acres
Utilities
- Water:Community Coop
- Sewer:Community Coop Sewer
Finances and disclosures
- Price:$935,000
- Price per sq. ft.:$236.41
- Tax amount:$112 (2024)
New listings near 109 Wedgewood Drive
- New
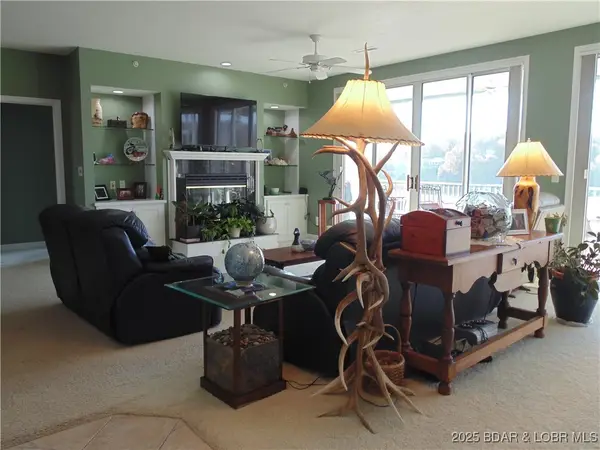 $409,900Active3 beds 3 baths1,800 sq. ft.
$409,900Active3 beds 3 baths1,800 sq. ft.849 Summer Place Drive #2B, Camdenton, MO 65020
MLS# 3582448Listed by: RE/MAX LAKE OF THE OZARKS - New
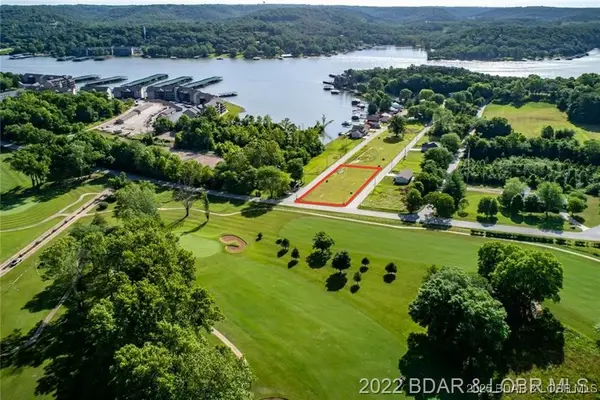 $78,000Active0 Acres
$78,000Active0 AcresLot 33 & 34 Screech Owl Circle, Camdenton, MO 65020
MLS# 3582441Listed by: KELLER WILLIAMS L.O. REALTY - New
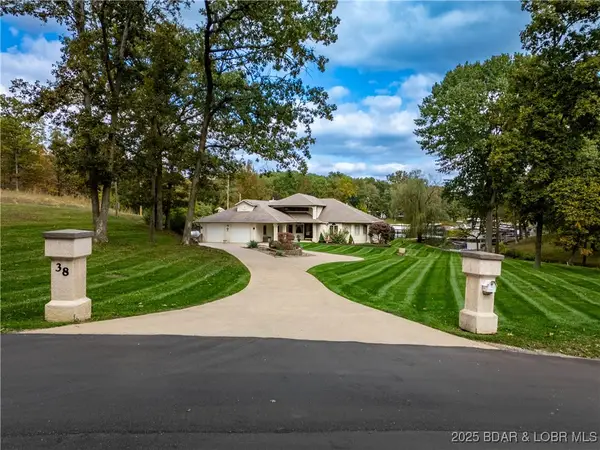 $875,000Active4 beds 3 baths2,348 sq. ft.
$875,000Active4 beds 3 baths2,348 sq. ft.38 Ponderosa Drive, Camdenton, MO 65020
MLS# 3581213Listed by: RE/MAX LAKE OF THE OZARKS - New
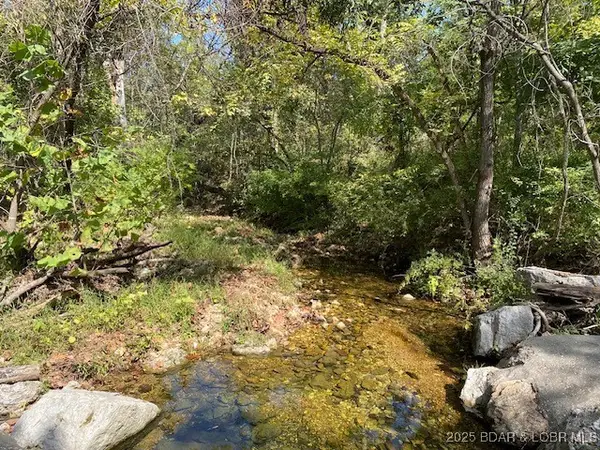 $113,000Active19.8 Acres
$113,000Active19.8 AcresTBD Possum Hollow Drive, Camdenton, MO 65020
MLS# 3581323Listed by: UNITED COUNTRY LAKE AREA PROPERTIES & AUCTION, LLC - New
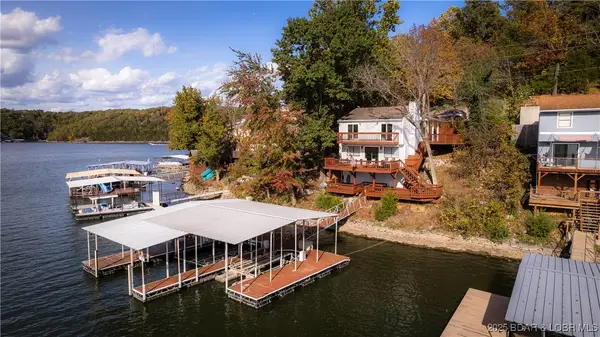 $540,000Active3 beds 3 baths1,388 sq. ft.
$540,000Active3 beds 3 baths1,388 sq. ft.11 Claw Drive, Camdenton, MO 65020
MLS# 3580882Listed by: RE/MAX LAKE OF THE OZARKS - New
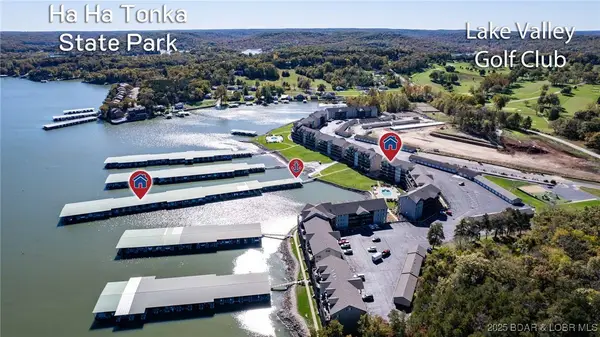 $345,000Active3 beds 2 baths1,181 sq. ft.
$345,000Active3 beds 2 baths1,181 sq. ft.164 Cedar Glen Drive #3E, Camdenton, MO 65020
MLS# 3581241Listed by: RE/MAX LAKE OF THE OZARKS - New
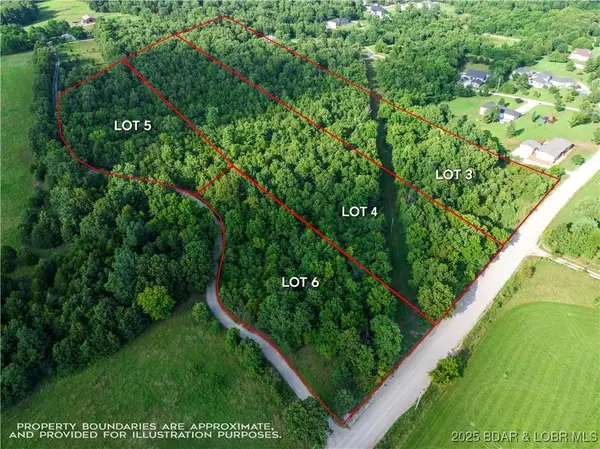 $62,500Active5.44 Acres
$62,500Active5.44 AcresLots 4-5-6 Moreland Road, Camdenton, MO 65020
MLS# 3582390Listed by: COLDWELL BANKER LAKE COUNTRY - New
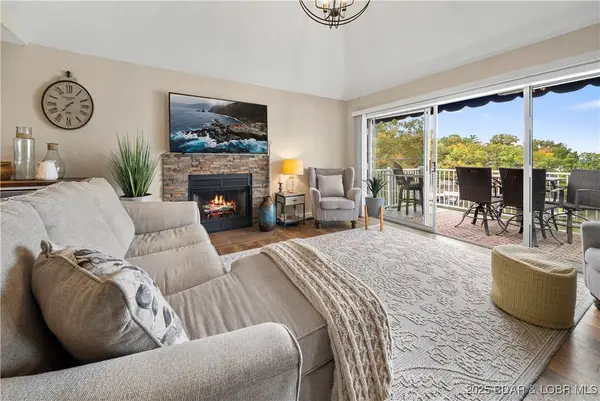 $315,000Active2 beds 2 baths980 sq. ft.
$315,000Active2 beds 2 baths980 sq. ft.312 Windsor Bay Drive #4A, Camdenton, MO 65020
MLS# 3582343Listed by: EXP REALTY, LLC - New
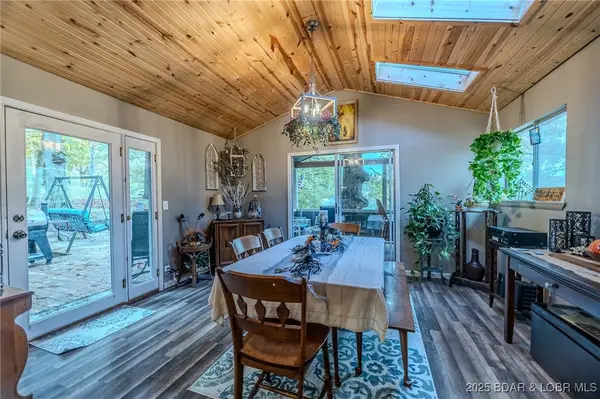 $285,000Active3 beds 2 baths1,332 sq. ft.
$285,000Active3 beds 2 baths1,332 sq. ft.27 Cottage Court, Camdenton, MO 65020
MLS# 3580873Listed by: NETTWORK GLOBAL, LLC - New
 $380,000Active3 beds 2 baths1,527 sq. ft.
$380,000Active3 beds 2 baths1,527 sq. ft.39 Buckingham Drive, Camdenton, MO 65020
MLS# 3581235Listed by: REAL ESTATE AT THE LAKE
