159 Tonka Shady Lane, Camdenton, MO 65020
Local realty services provided by:Better Homes and Gardens Real Estate Lake Realty
Listed by:janet phillips
Office:keller williams l.o. realty
MLS#:3578285
Source:MO_LOBR
Price summary
- Price:$255,000
- Price per sq. ft.:$102.16
About this home
This Charming home has recently had a $60,000 Price Reduction! In creditable Value Upgrades include roof and septic replaced in 2021, a new water heater 2024, and newer appliances in 2023, a doggy door that leads to fenced in back yard. perfect for pets Enjoy the peaceful countryside and a seasonal view of the lake from this spacious home with nearly 2,500 sq. ft. of living space! Nestled on an acre lot, this 5-bedroom, 2-bath home offers comfort, charm, and convenience. Ha Ha Tonka State Park is just a hike away, giving you easy access to scenic trails, natural springs, and breathtaking views.
The main level features a cozy family room with a wood-burning fireplace, a large deck perfect for relaxing or entertaining, and high-speed internet availability. lower level is ideal for guests or a rental potential, 2 bedrooms in the lower level accessible through lower-level entry, apartment setup, walk-out patio, and ample storage space. Seller is highly motivated and will consider any reasonable offer!
Contact an agent
Home facts
- Listing ID #:3578285
- Added:117 day(s) ago
- Updated:September 30, 2025 at 09:01 PM
Rooms and interior
- Bedrooms:5
- Total bathrooms:2
- Full bathrooms:2
- Living area:2,496 sq. ft.
Heating and cooling
- Cooling:Central Air
- Heating:Fireplaces, Forced Air, Forced Air Gas, Wood
Structure and exterior
- Roof:Composition
- Building area:2,496 sq. ft.
- Lot area:1.2 Acres
Utilities
- Water:Community Coop, Shared Well
- Sewer:Septic Tank
Finances and disclosures
- Price:$255,000
- Price per sq. ft.:$102.16
- Tax amount:$547 (2024)
New listings near 159 Tonka Shady Lane
- New
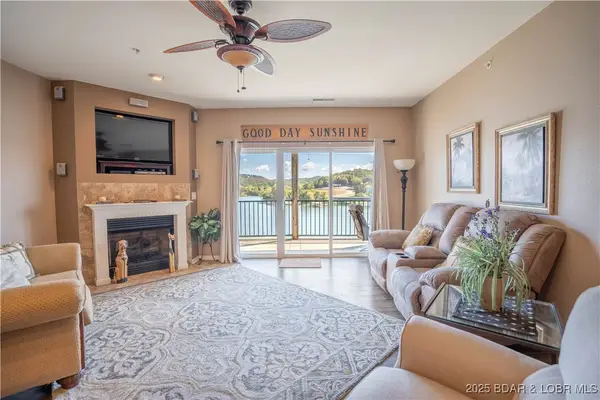 $324,000Active3 beds 2 baths1,358 sq. ft.
$324,000Active3 beds 2 baths1,358 sq. ft.426 Cedar Heights Drive #3D, Camdenton, MO 65020
MLS# 3580637Listed by: RE/MAX LAKE OF THE OZARKS - New
 $375,000Active3 beds 2 baths1,188 sq. ft.
$375,000Active3 beds 2 baths1,188 sq. ft.8072 State Highway 5 Highway, Camdenton, MO 65020
MLS# 3580746Listed by: RE/MAX LAKE OF THE OZARKS - New
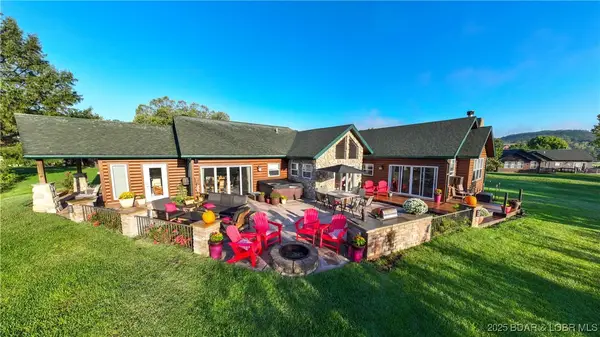 $698,000Active4 beds 2 baths2,686 sq. ft.
$698,000Active4 beds 2 baths2,686 sq. ft.23 Cottage Park E Court #21 & 22, Camdenton, MO 65020
MLS# 3580617Listed by: RE/MAX LAKE OF THE OZARKS - New
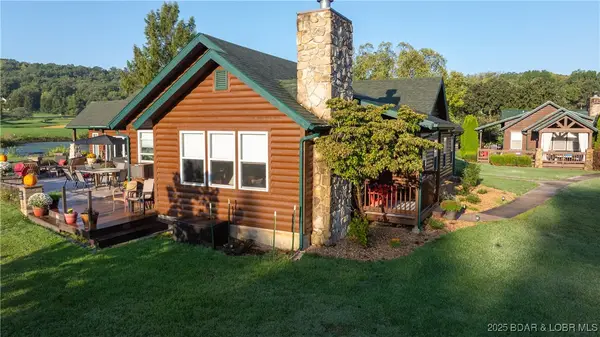 $349,000Active2 beds 1 baths1,364 sq. ft.
$349,000Active2 beds 1 baths1,364 sq. ft.23 Cottage Park E Court #21, Camdenton, MO 65020
MLS# 3580639Listed by: RE/MAX LAKE OF THE OZARKS - New
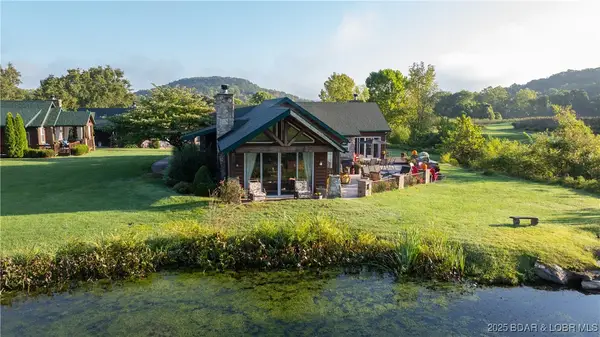 $349,000Active2 beds 1 baths1,322 sq. ft.
$349,000Active2 beds 1 baths1,322 sq. ft.23 Cottage Park E Court #22, Camdenton, MO 65020
MLS# 3580751Listed by: RE/MAX LAKE OF THE OZARKS - New
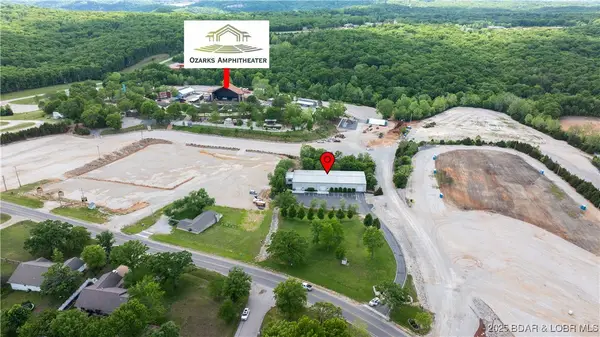 $1,950,000Active2 beds 4 baths2,500 sq. ft.
$1,950,000Active2 beds 4 baths2,500 sq. ft.2573 N Business Route 5, Camdenton, MO 65020
MLS# 3580708Listed by: KELLER WILLIAMS L.O. REALTY - New
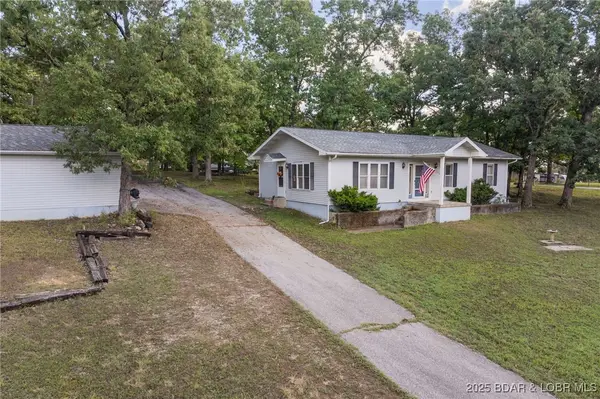 $224,900Active2 beds 2 baths1,344 sq. ft.
$224,900Active2 beds 2 baths1,344 sq. ft.15 Delores Street, Camdenton, MO 65020
MLS# 3580520Listed by: BETTER HOMES AND GARDENS REAL ESTATE LAKE REALTY - New
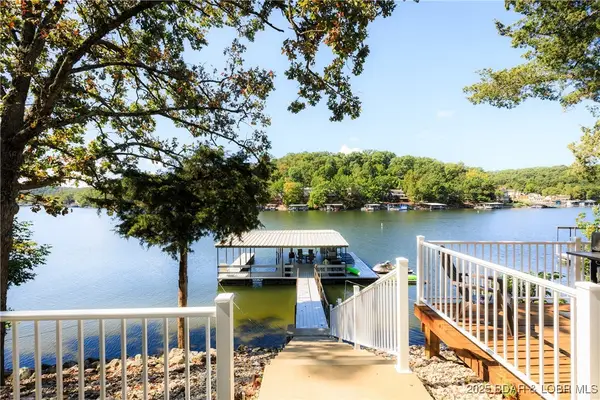 $775,000Active5 beds 4 baths2,783 sq. ft.
$775,000Active5 beds 4 baths2,783 sq. ft.153 Stonebraker Drive, Camdenton, MO 65020
MLS# 3580614Listed by: RE/MAX LAKE OF THE OZARKS - New
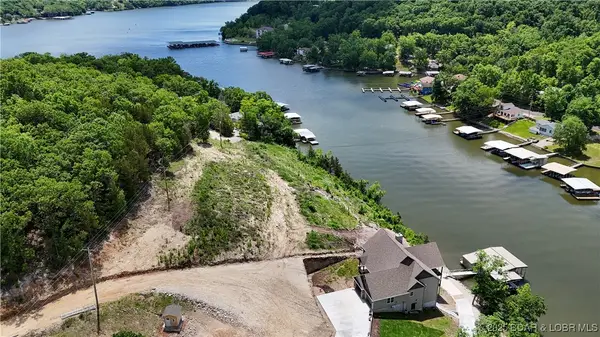 $275,000Active0 Acres
$275,000Active0 AcresLot 13 & 14 Greenview Drive, Camdenton, MO 65020
MLS# 3580699Listed by: ALBERS REAL ESTATE ADVISORS - New
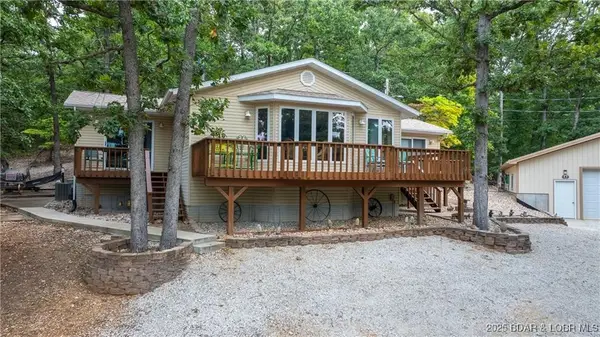 $370,000Active2 beds 2 baths1,312 sq. ft.
$370,000Active2 beds 2 baths1,312 sq. ft.1414 Greenview Drive, Camdenton, MO 65020
MLS# 3580700Listed by: 1ST CLASS REAL ESTATE - WE SELL COLLECTIVE
