918 Tuscany Drive #4T, Camdenton, MO 65020
Local realty services provided by:Better Homes and Gardens Real Estate Lake Realty
918 Tuscany Drive #4T,Camdenton, MO 65020
$444,900
- 3 Beds
- 3 Baths
- 1,600 sq. ft.
- Condominium
- Active
Listed by: tammy rosenthal-fran campbell team, patrick devlin
Office: re/max lake of the ozarks
MLS#:3577504
Source:MO_LOBR
Price summary
- Price:$444,900
- Price per sq. ft.:$278.06
- Monthly HOA dues:$561.33
About this home
Experience luxurious Lake Living in this top-floor corner unit featuring vaulted ceilings and unmatched views of the Main Channel and Big Niangua Arm. This stunning 4-bedroom condo features a redesigned Chef’s Kitchen, propane fireplace, and an expansive great room that opens to a spacious screened-in deck with upgraded tiles along with some of the lake's best views. The Primary Suite includes deck access and a custom walk-in shower plus amazing lake views while laying in bed. Enjoy peace and privacy with no short-term rentals and beautifully landscaped surroundings. Minutes from Camdenton and a quick boat ride to some of the Lake's premier Lakefront bars and restaurants such as Larry’s on the Lake, Fish & Co, The Cave, Margaritaville, Papa Chubbie’s, The Hatch, and Captain Ron’s. This award-winning complex includes a heated lakeside pool, clubhouse, elevator access, and a 12x32 boat slip with hoist. Whether you’re seeking a full-time residence or weekend escape, this condo is the complete package.
Contact an agent
Home facts
- Year built:2005
- Listing ID #:3577504
- Added:187 day(s) ago
- Updated:October 21, 2025 at 03:24 PM
Rooms and interior
- Bedrooms:3
- Total bathrooms:3
- Full bathrooms:2
- Half bathrooms:1
- Living area:1,600 sq. ft.
Heating and cooling
- Cooling:Central Air
- Heating:Electric, Forced Air
Structure and exterior
- Year built:2005
- Building area:1,600 sq. ft.
Utilities
- Water:Community Coop
- Sewer:Treatment Plant
Finances and disclosures
- Price:$444,900
- Price per sq. ft.:$278.06
- Tax amount:$1,500 (2024)
New listings near 918 Tuscany Drive #4T
- New
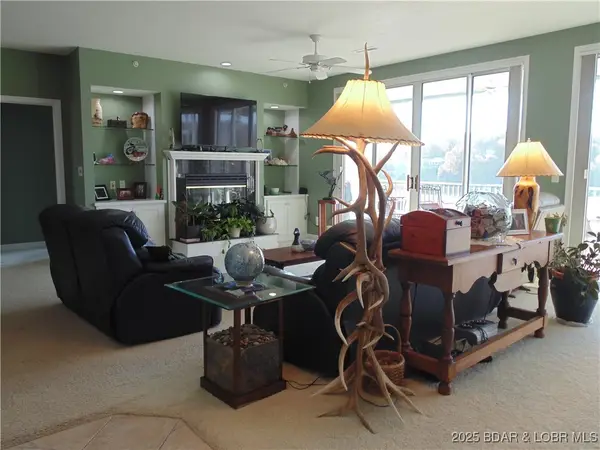 $409,900Active3 beds 3 baths1,800 sq. ft.
$409,900Active3 beds 3 baths1,800 sq. ft.849 Summer Place Drive #2B, Camdenton, MO 65020
MLS# 3582448Listed by: RE/MAX LAKE OF THE OZARKS - New
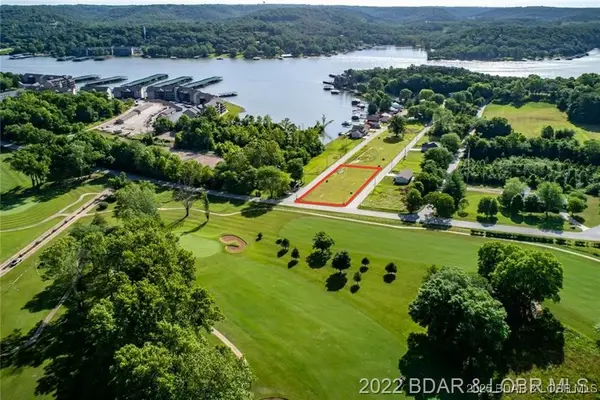 $78,000Active0 Acres
$78,000Active0 AcresLot 33 & 34 Screech Owl Circle, Camdenton, MO 65020
MLS# 3582441Listed by: KELLER WILLIAMS L.O. REALTY - New
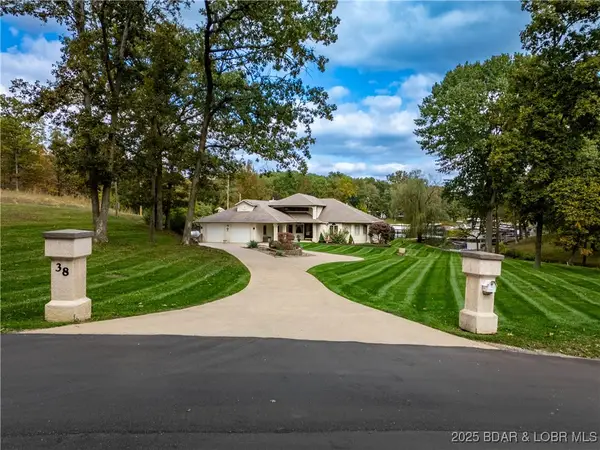 $875,000Active4 beds 3 baths2,348 sq. ft.
$875,000Active4 beds 3 baths2,348 sq. ft.38 Ponderosa Drive, Camdenton, MO 65020
MLS# 3581213Listed by: RE/MAX LAKE OF THE OZARKS - New
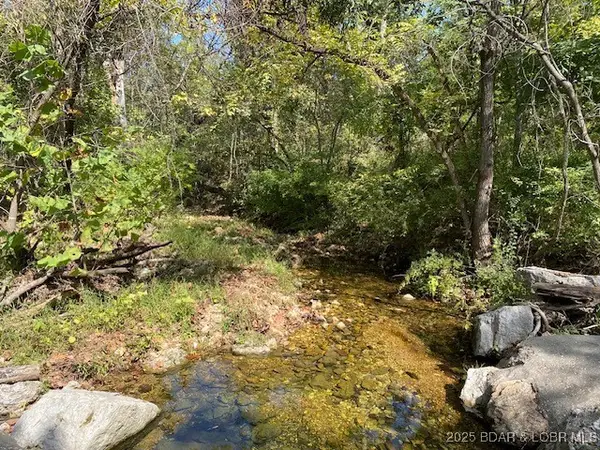 $113,000Active19.8 Acres
$113,000Active19.8 AcresTBD Possum Hollow Drive, Camdenton, MO 65020
MLS# 3581323Listed by: UNITED COUNTRY LAKE AREA PROPERTIES & AUCTION, LLC - New
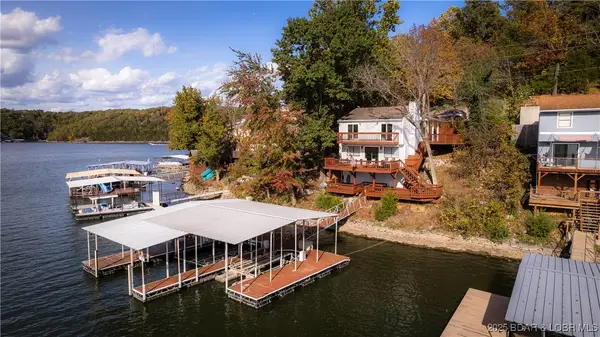 $540,000Active3 beds 3 baths1,388 sq. ft.
$540,000Active3 beds 3 baths1,388 sq. ft.11 Claw Drive, Camdenton, MO 65020
MLS# 3580882Listed by: RE/MAX LAKE OF THE OZARKS - New
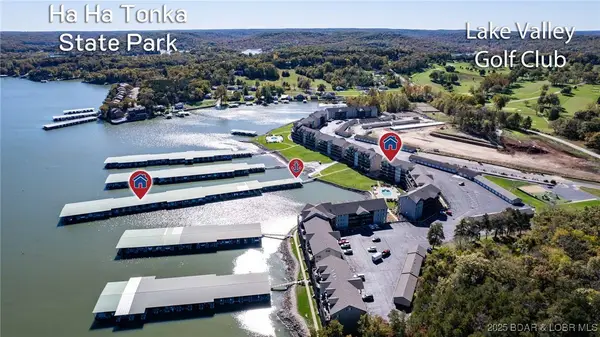 $345,000Active3 beds 2 baths1,181 sq. ft.
$345,000Active3 beds 2 baths1,181 sq. ft.164 Cedar Glen Drive #3E, Camdenton, MO 65020
MLS# 3581241Listed by: RE/MAX LAKE OF THE OZARKS - New
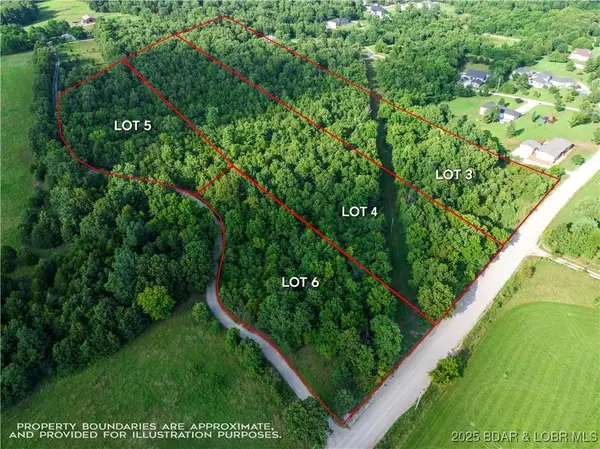 $62,500Active5.44 Acres
$62,500Active5.44 AcresLots 4-5-6 Moreland Road, Camdenton, MO 65020
MLS# 3582390Listed by: COLDWELL BANKER LAKE COUNTRY - New
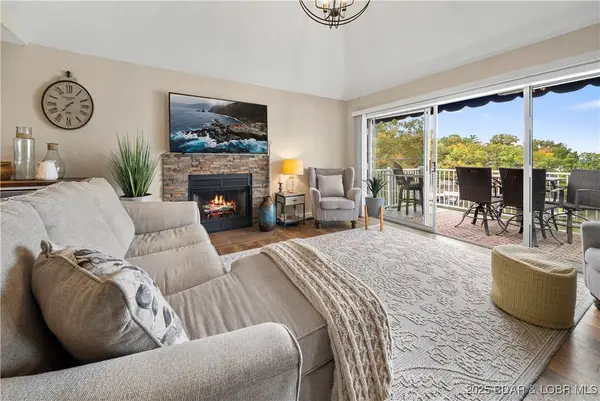 $315,000Active2 beds 2 baths980 sq. ft.
$315,000Active2 beds 2 baths980 sq. ft.312 Windsor Bay Drive #4A, Camdenton, MO 65020
MLS# 3582343Listed by: EXP REALTY, LLC - New
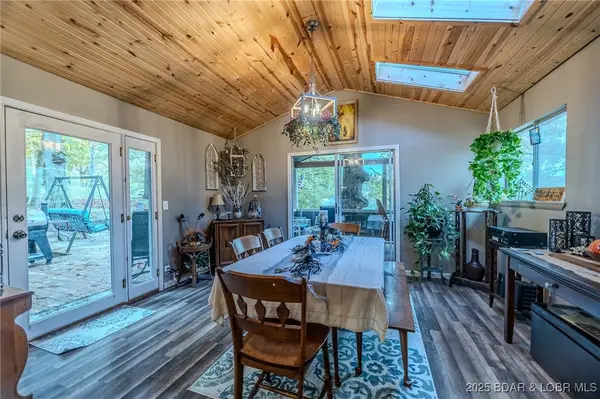 $285,000Active3 beds 2 baths1,332 sq. ft.
$285,000Active3 beds 2 baths1,332 sq. ft.27 Cottage Court, Camdenton, MO 65020
MLS# 3580873Listed by: NETTWORK GLOBAL, LLC - New
 $380,000Active3 beds 2 baths1,527 sq. ft.
$380,000Active3 beds 2 baths1,527 sq. ft.39 Buckingham Drive, Camdenton, MO 65020
MLS# 3581235Listed by: REAL ESTATE AT THE LAKE
