Lot 21 Anchor Bend Drive, Camdenton, MO 65020
Local realty services provided by:Better Homes and Gardens Real Estate Lake Realty
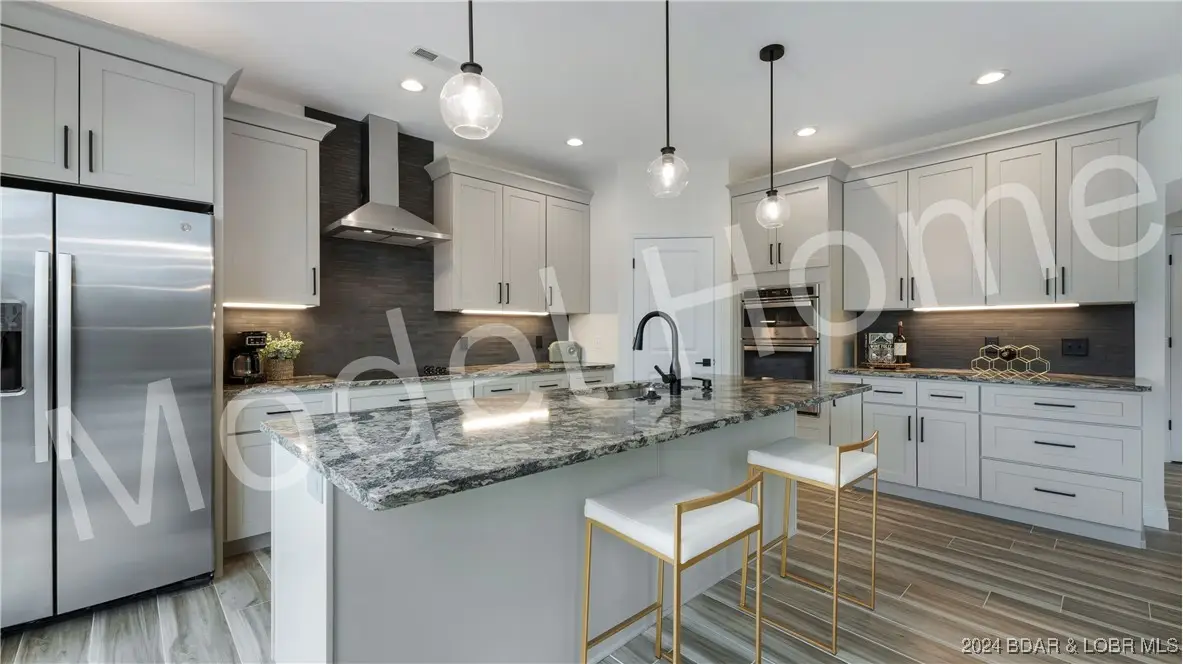
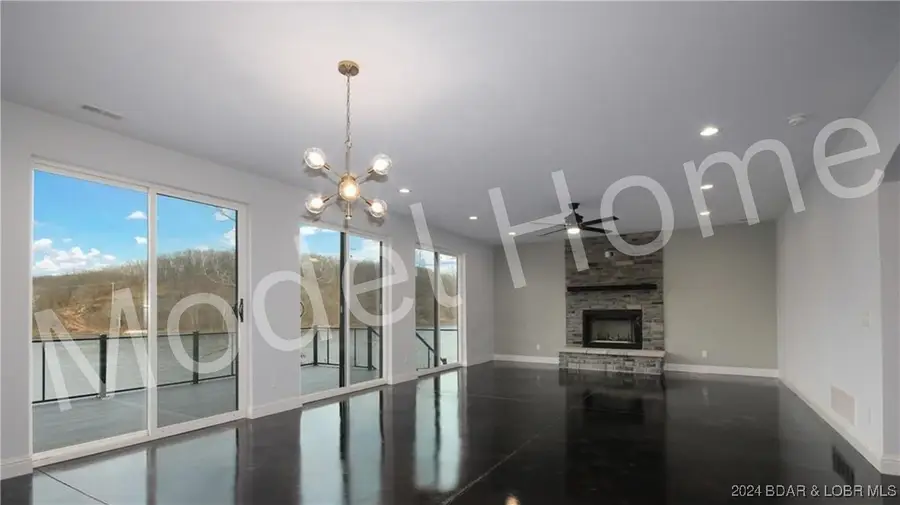
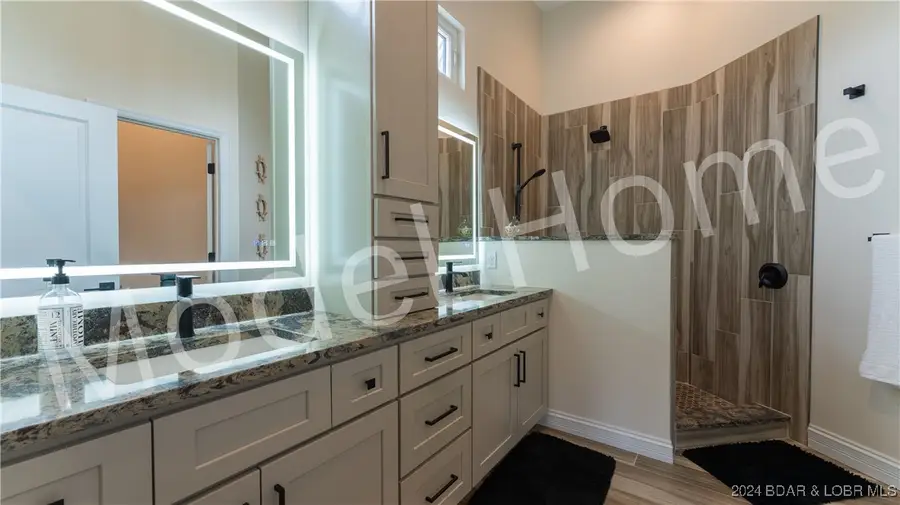
Listed by:tammy rosenthal-fran campbell team
Office:re/max lake of the ozarks
MLS#:3571958
Source:MO_LOBR
Price summary
- Price:$799,900
- Price per sq. ft.:$313.19
- Monthly HOA dues:$125
About this home
Visit our stunning Model Home in the exclusive Anchor Bend Development at the 36 mm, where luxury meets tranquility. This upscale community offers breathtaking lake views at a prime location just 1 mile off Hwy 5, providing quick and easy access to Greenview and Sunrise Beach. Customize your dream home by selecting your flooring, colors and finishes to reflect your personal style. This exquisite residence features a Chef's Kitchen, 2-Car Garage, a cozy Fireplace, high ceilings and a large Deck overlooking a Deep Water Cove. The expansive Master Suite and the 2 En-Suite Bedrooms include their own private balconies, while a versatile Theater Room/Bunk Room adds flexibility for family and guests. Community Amenities including a Pool, Community Dock for 2nd tier lots and a Golf Cart Path, all complemented by stunning views. With an estimated build time of 9-12 months after signing a contract, you can create a lakeside haven tailored to your desires. This picturesque lakefront lot is only minutes by boat from so many lakefront hotspots including Captain Ron's, Fish & Co, Bulldogs and Bear Bottoms. Experience the ultimate in high-end Lake Living at Anchor Bend!
Contact an agent
Home facts
- Year built:2024
- Listing Id #:3571958
- Added:298 day(s) ago
- Updated:August 19, 2025 at 02:50 PM
Rooms and interior
- Bedrooms:3
- Total bathrooms:4
- Full bathrooms:3
- Half bathrooms:1
- Living area:2,554 sq. ft.
Heating and cooling
- Cooling:Central Air
Structure and exterior
- Year built:2024
- Building area:2,554 sq. ft.
Utilities
- Water:Community Coop
- Sewer:Treatment Plant
Finances and disclosures
- Price:$799,900
- Price per sq. ft.:$313.19
- Tax amount:$1,084 (2023)
New listings near Lot 21 Anchor Bend Drive
- New
 $395,000Active2 beds 2 baths1,469 sq. ft.
$395,000Active2 beds 2 baths1,469 sq. ft.207 Weiskopf Way, Camdenton, MO 65020
MLS# 3579907Listed by: OLD KINDERHOOK REALTY - New
 $248,000Active2 beds 2 baths1,183 sq. ft.
$248,000Active2 beds 2 baths1,183 sq. ft.288 Cedar Glen Drive #3C, Camdenton, MO 65020
MLS# 3579815Listed by: RE/MAX LAKE OF THE OZARKS - New
 $399,900Active3 beds 2 baths1,800 sq. ft.
$399,900Active3 beds 2 baths1,800 sq. ft.115 Twisted Oaks Drive, Camdenton, MO 65020
MLS# 3579889Listed by: KELLER WILLIAMS L.O. REALTY - New
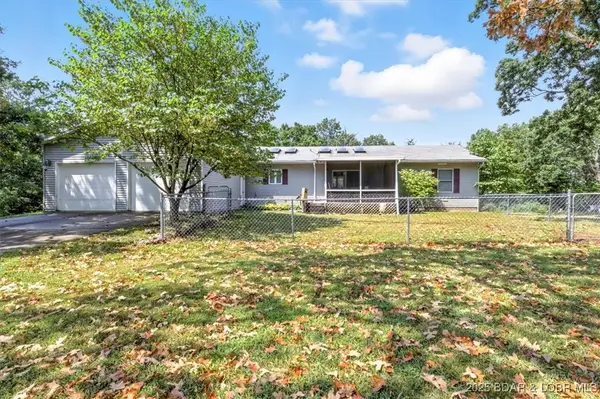 $324,900Active3 beds 2 baths1,876 sq. ft.
$324,900Active3 beds 2 baths1,876 sq. ft.97 Owen Pt. Road, Camdenton, MO 65020
MLS# 3579718Listed by: BHHS ALLIANCE REAL ESTATE - New
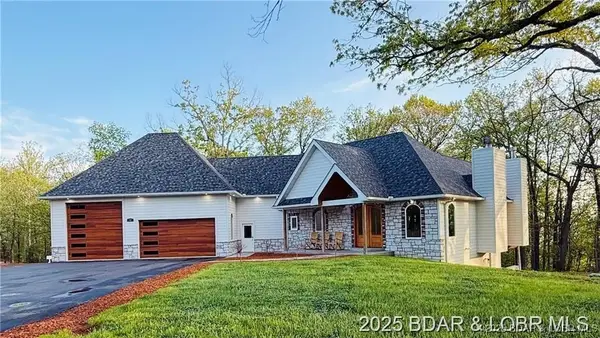 $1,235,000Active5 beds 3 baths3,638 sq. ft.
$1,235,000Active5 beds 3 baths3,638 sq. ft.10 Strawberry Field, Camdenton, MO 65020
MLS# 3579868Listed by: ALBERS REAL ESTATE ADVISORS - New
 $749,900Active5 beds 3 baths2,700 sq. ft.
$749,900Active5 beds 3 baths2,700 sq. ft.530 Big Cedar Drive, Camdenton, MO 65020
MLS# 3579851Listed by: ALBERS REAL ESTATE ADVISORS - New
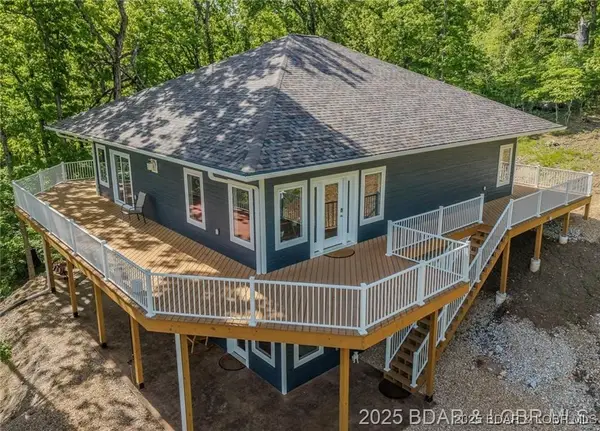 $899,000Active4 beds 4 baths3,100 sq. ft.
$899,000Active4 beds 4 baths3,100 sq. ft.327 Big Cedar Drive, Camdenton, MO 65020
MLS# 3579866Listed by: ALBERS REAL ESTATE ADVISORS - New
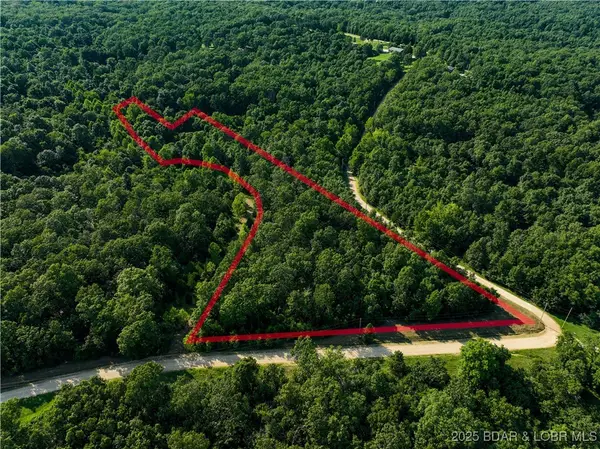 $39,900Active3.98 Acres
$39,900Active3.98 AcresTBD Ogden Avenue, Camdenton, MO 65020
MLS# 3579855Listed by: KELLER WILLIAMS L.O. REALTY - Open Fri, 3 to 5pmNew
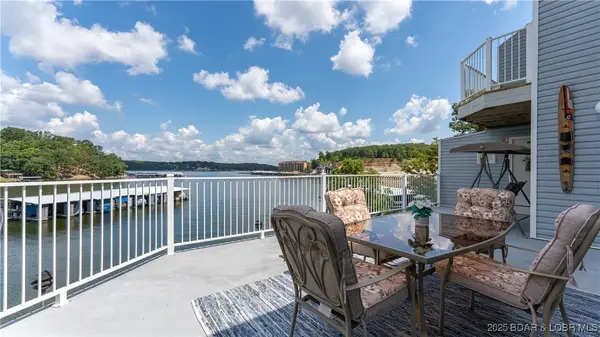 $369,000Active2 beds 3 baths1,600 sq. ft.
$369,000Active2 beds 3 baths1,600 sq. ft.1151 Buckingham Drive #2, Camdenton, MO 65020
MLS# 3579776Listed by: RE/MAX LAKE OF THE OZARKS - New
 $235,000Active3 beds 1 baths988 sq. ft.
$235,000Active3 beds 1 baths988 sq. ft.50 Hazel Street, Camdenton, MO 65020
MLS# 3579842Listed by: JOHN FARRELL REAL ESTATE CO.
