189 S Shore Drive, Cape Fair, MO 65624
Local realty services provided by:Better Homes and Gardens Real Estate Southwest Group
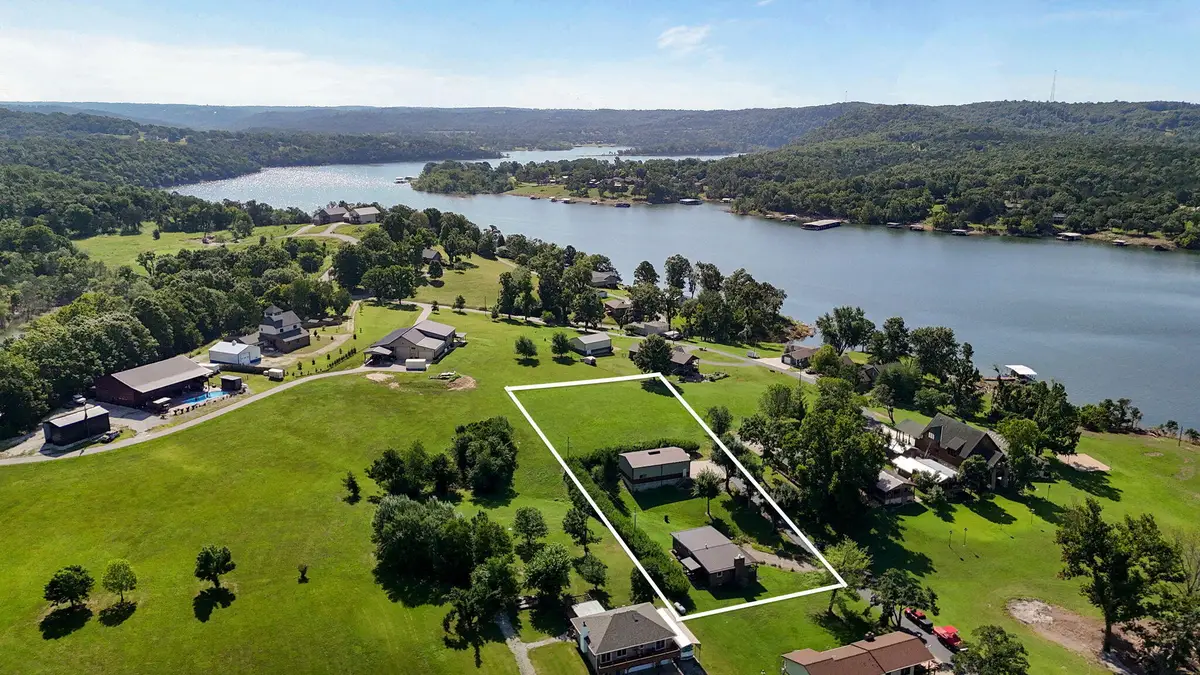
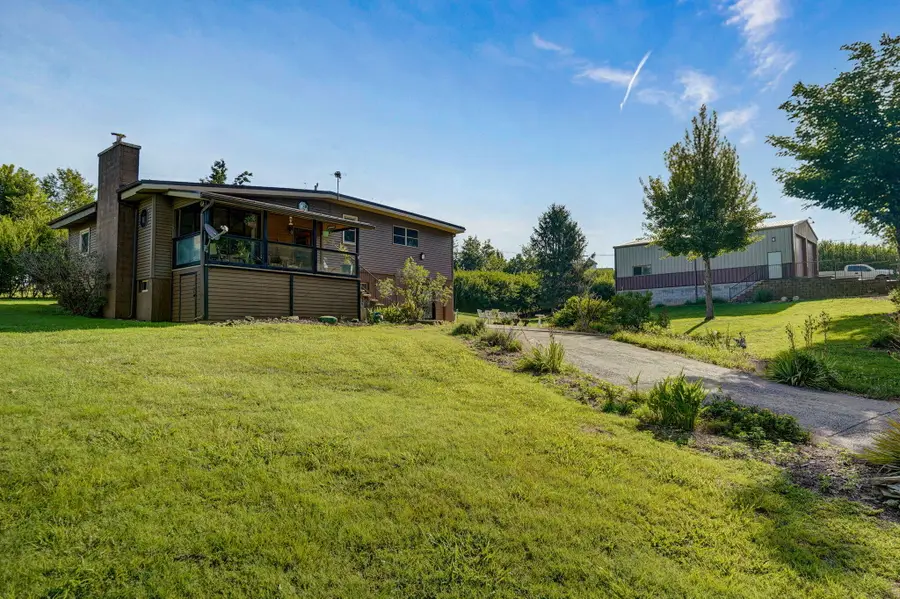

Listed by:jessica long
Office:reecenichols - mount vernon
MLS#:60300720
Source:MO_GSBOR
189 S Shore Drive,Cape Fair, MO 65624
$589,000
- 3 Beds
- 2 Baths
- 2,728 sq. ft.
- Single family
- Pending
Price summary
- Price:$589,000
- Price per sq. ft.:$206.74
About this home
Gorgeous Lakeview Home with Gentle Walk to the Water + Boat Slip!This stunning 3-bedroom, 2-bath home offers breathtaking lake views and a gentle walk to the shoreline--perfect for peaceful mornings and lakeside living. Thoughtfully updated with modern touches including luxury vinyl plank flooring, beautifully renovated bathrooms, and charming shiplap accents throughout.Bonus rooms provide flexibility for an office, craft space, or guest accommodations. Major improvements--roof, siding, and gutters--are all less than 10 years old, giving peace of mind and long-term value.A true highlight is the 30x50 red iron shop, fully wired with 220 electric, overhead lighting, concrete flooring, and trenched water and gas lines--ideal for projects, storage, or a dream workshop.Sitting on 4 lots, this property includes a boat slip, making it a rare lake package you won't want to miss.
Contact an agent
Home facts
- Year built:1970
- Listing Id #:60300720
- Added:18 day(s) ago
- Updated:August 15, 2025 at 07:30 AM
Rooms and interior
- Bedrooms:3
- Total bathrooms:2
- Full bathrooms:2
- Living area:2,728 sq. ft.
Heating and cooling
- Cooling:Ceiling Fan(s), Central Air
- Heating:Central
Structure and exterior
- Year built:1970
- Building area:2,728 sq. ft.
- Lot area:1.14 Acres
Schools
- High school:Reeds Spring
- Middle school:Reeds Spring
- Elementary school:Reeds Spring
Utilities
- Sewer:Septic Tank
Finances and disclosures
- Price:$589,000
- Price per sq. ft.:$206.74
- Tax amount:$1,082 (2024)
New listings near 189 S Shore Drive
- New
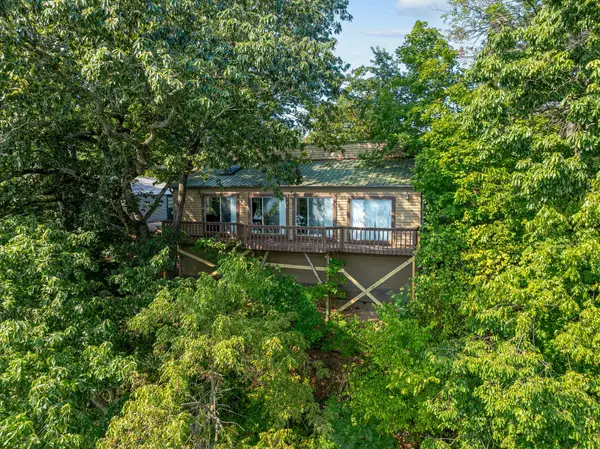 $250,000Active2 beds 1 baths960 sq. ft.
$250,000Active2 beds 1 baths960 sq. ft.262 Grand Slam Avenue, Cape Fair, MO 65624
MLS# 60302058Listed by: PB REALTY - New
 $274,900Active3 beds 2 baths1,952 sq. ft.
$274,900Active3 beds 2 baths1,952 sq. ft.10 Stagecoach Lane, Cape Fair, MO 65624
MLS# 60301927Listed by: MURNEY ASSOCIATES - PRIMROSE - New
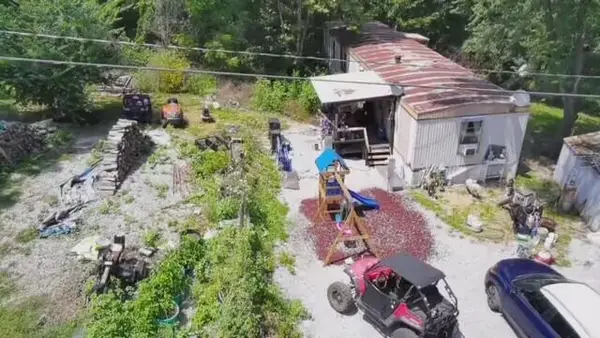 $89,000Active2 beds 2 baths980 sq. ft.
$89,000Active2 beds 2 baths980 sq. ft.907 St Cloud Drive, Cape Fair, MO 65624
MLS# 60301886Listed by: EAGLE ROCK REAL ESTATE  $199,000Active2 beds 2 baths900 sq. ft.
$199,000Active2 beds 2 baths900 sq. ft.109 Cottage Lane, Cape Fair, MO 65624
MLS# 60300670Listed by: HCW REALTY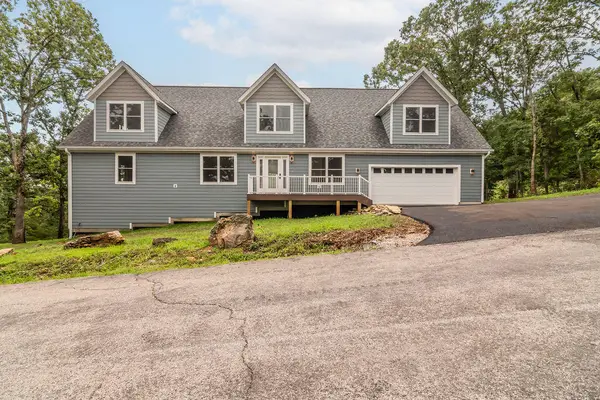 $549,900Active4 beds 5 baths3,200 sq. ft.
$549,900Active4 beds 5 baths3,200 sq. ft.65 Roan Road, Cape Fair, MO 65624
MLS# 60300299Listed by: REECENICHOLS - BRANSON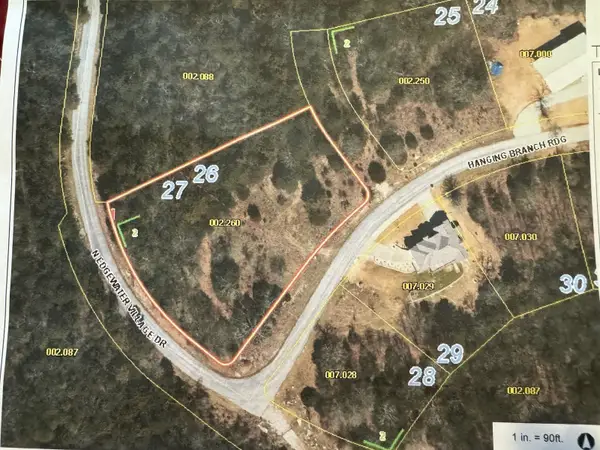 $120,000Active1.67 Acres
$120,000Active1.67 Acres26-27 Hanging Branch Rd (lots 26&27), Cape Fair, MO 65624
MLS# 60299815Listed by: SOUTHERN MISSOURI REAL ESTATE, LLC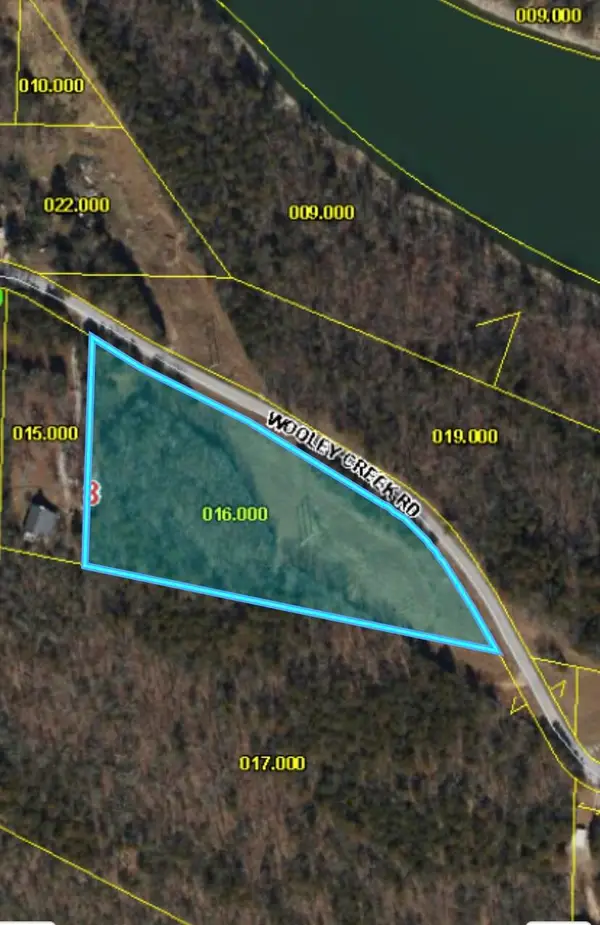 $60,000Active3.8 Acres
$60,000Active3.8 Acres000 Wooley Creek Road, Cape Fair, MO 65624
MLS# 60299550Listed by: CENTURY 21 HOMETOWN PROPERTIES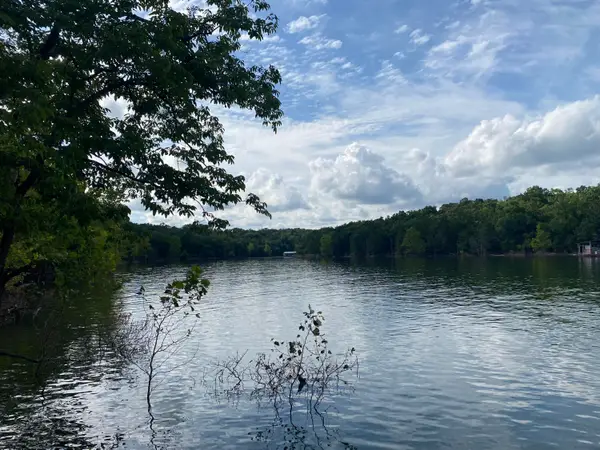 $200,000Active5.9 Acres
$200,000Active5.9 Acres000 Wooley Creek Road, Cape Fair, MO 65624
MLS# 60299548Listed by: CENTURY 21 HOMETOWN PROPERTIES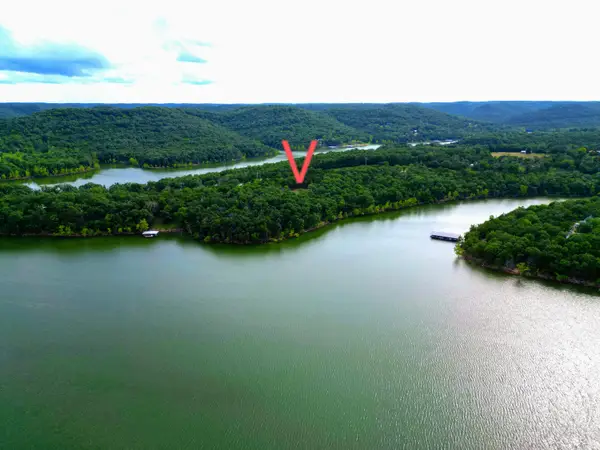 $240,000Active9.7 Acres
$240,000Active9.7 Acres000 Wooley Creek Road, Cape Fair, MO 65624
MLS# 60299502Listed by: CENTURY 21 HOMETOWN PROPERTIES

