10 Stagecoach Lane, Cape Fair, MO 65624
Local realty services provided by:Better Homes and Gardens Real Estate Southwest Group
Listed by:storm price
Office:murney associates - primrose
MLS#:60301927
Source:MO_GSBOR
10 Stagecoach Lane,Cape Fair, MO 65624
$274,900
- 3 Beds
- 2 Baths
- 1,952 sq. ft.
- Single family
- Pending
Price summary
- Price:$274,900
- Price per sq. ft.:$140.83
- Monthly HOA dues:$33.33
About this home
Welcome to your dream getaway--where every day feels like a vacation and every view feels like a postcard. Just across the water from the beloved Flat Creek Restaurant, this charming yet spacious 3-bedroom, 2-bath retreat in Cape Fair offers the perfect balance of relaxation, recreation, and small-town charm.Nestled on a peaceful 0.61-acre lot, this 1,952 sq ft home is designed with both comfort and connection in mind--whether you're looking for a full-time residence or a weekend escape. From the moment you arrive, you'll feel the calm of the lake setting in. Gentle breezes roll off the water, the scent of fresh air fills your lungs, and the soft shimmer of Table Rock Lake stretches out before you. Step into the backyard, and the lake becomes your everyday backdrop--perfect for lively family cookouts, laughter-filled summer gatherings, or quiet evenings watching the light fade across the water.The property comes with practical perks too--like a roomy carport for covered parking and a 10' x 16' shed with plenty of storage for fishing gear, water toys, and outdoor essentials. A 10' x 24' boat slip is available for purchase, giving you instant access to one of the most beautiful lakes in the region. And for thrill-seekers, the option to include two drive-up Seadoo lifts at the front of the dock means spontaneous rides across the water are always just minutes away.For peace of mind, the seller is including a 1-year home warranty, so you can settle in and enjoy the lifestyle without worry.Whether you're cruising across Table Rock's sparkling waters, unwinding in the shade with a good book, or simply soaking in the stillness of a quiet morning, this Cape Fair gem offers the kind of lakeside living people dream about but rarely find.
Contact an agent
Home facts
- Year built:1960
- Listing ID #:60301927
- Added:45 day(s) ago
- Updated:September 26, 2025 at 07:31 AM
Rooms and interior
- Bedrooms:3
- Total bathrooms:2
- Full bathrooms:2
- Living area:1,952 sq. ft.
Heating and cooling
- Cooling:Attic Fan, Ceiling Fan(s), Central Air
- Heating:Baseboard, Forced Air
Structure and exterior
- Year built:1960
- Building area:1,952 sq. ft.
- Lot area:0.61 Acres
Schools
- High school:Reeds Spring
- Middle school:Reeds Spring
- Elementary school:Reeds Spring
Utilities
- Sewer:Septic Tank
Finances and disclosures
- Price:$274,900
- Price per sq. ft.:$140.83
- Tax amount:$517 (2024)
New listings near 10 Stagecoach Lane
- New
 $52,500Active1.66 Acres
$52,500Active1.66 Acres817 Hanging Branch Ridge, Cape Fair, MO 65624
MLS# 60305581Listed by: CANTRELL REAL ESTATE - New
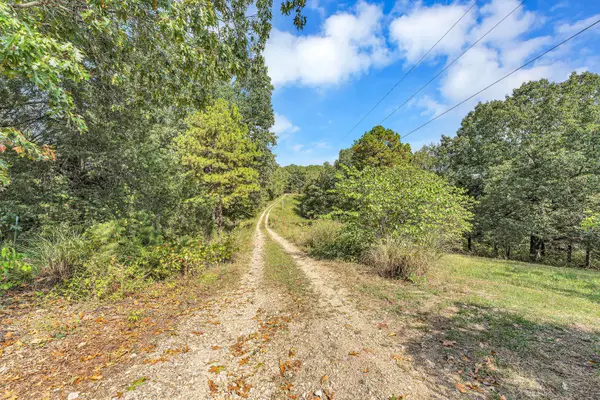 $599,000Active4 beds 3 baths2,800 sq. ft.
$599,000Active4 beds 3 baths2,800 sq. ft.27535 Fr 2150, Cape Fair, MO 65624
MLS# 60305427Listed by: REAL BROKER, LLC 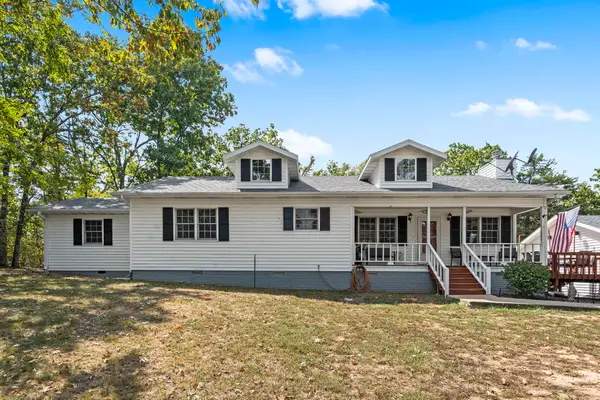 $300,000Pending4 beds 2 baths1,600 sq. ft.
$300,000Pending4 beds 2 baths1,600 sq. ft.323 Roan Road, Cape Fair, MO 65624
MLS# 60305245Listed by: KELLER WILLIAMS TRI-LAKES- New
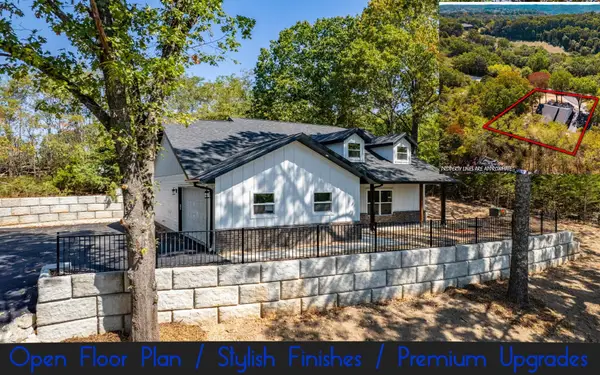 $424,900Active3 beds 2 baths1,610 sq. ft.
$424,900Active3 beds 2 baths1,610 sq. ft.1049 Hanging Br, Cape Fair, MO 65624
MLS# 60305097Listed by: REECENICHOLS -KIMBERLING CITY  $1,400,000Active3 beds 5 baths7,440 sq. ft.
$1,400,000Active3 beds 5 baths7,440 sq. ft.10 Roll Top Circle, Cape Fair, MO 65624
MLS# 60304547Listed by: RE/MAX PROPERTIES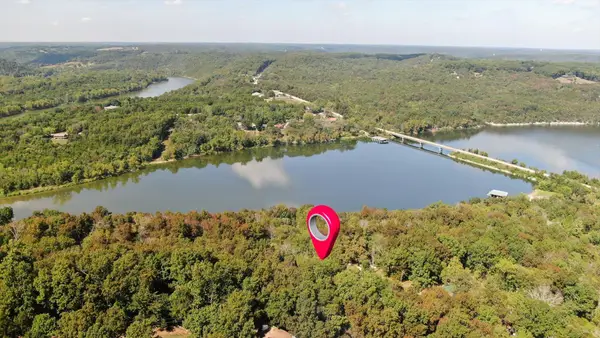 $30,000Active0.7 Acres
$30,000Active0.7 AcresLot Number 14 & 15 Cottage Lane, Cape Fair, MO 65624
MLS# 60304105Listed by: EXP REALTY, LLC $999,900Active3 beds 2 baths1,436 sq. ft.
$999,900Active3 beds 2 baths1,436 sq. ft.12221 W State Highway 76, Cape Fair, MO 65624
MLS# 60304084Listed by: REECENICHOLS - LAKEVIEW $419,000Active4 beds 2 baths1,789 sq. ft.
$419,000Active4 beds 2 baths1,789 sq. ft.1029 Hanging Branch Ridge, Cape Fair, MO 65624
MLS# 60303957Listed by: CANTRELL REAL ESTATE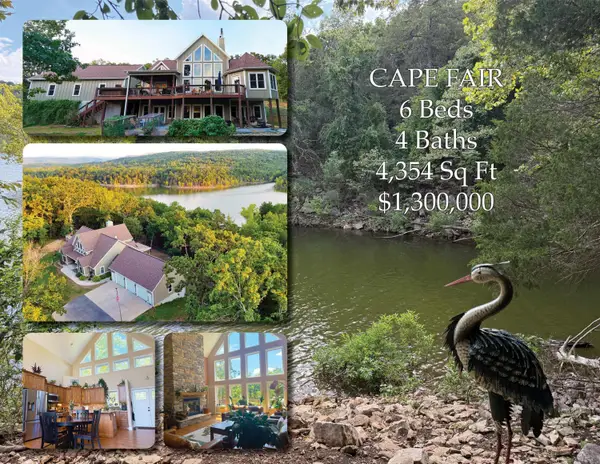 $1,300,000Active6 beds 4 baths4,354 sq. ft.
$1,300,000Active6 beds 4 baths4,354 sq. ft.1639 Wooley Creek Road, Cape Fair, MO 65624
MLS# 60303645Listed by: EAGLE ROCK REAL ESTATE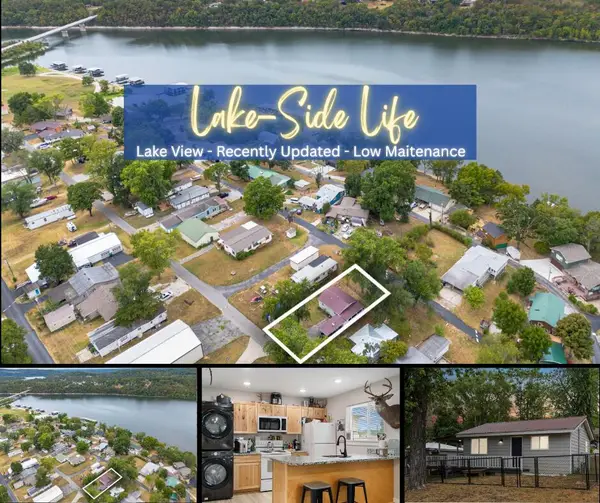 $197,000Active2 beds 1 baths572 sq. ft.
$197,000Active2 beds 1 baths572 sq. ft.166 Seaman Street, Cape Fair, MO 65624
MLS# 60303404Listed by: EXP REALTY, LLC.
