7802 N Wayne Avenue, Kansas City, MO 64118
Local realty services provided by:Better Homes and Gardens Real Estate Kansas City Homes
7802 N Wayne Avenue,Kansas City, MO 64118
$275,000
- 3 Beds
- 2 Baths
- 1,686 sq. ft.
- Single family
- Active
Upcoming open houses
- Sun, Sep 2102:00 pm - 04:00 pm
Listed by:austin bouchard
Office:1st class real estate kc
MLS#:2573795
Source:MOKS_HL
Price summary
- Price:$275,000
- Price per sq. ft.:$163.11
About this home
Welcome to this well-maintained 3-bedroom, 2-bathroom home with a 2-car garage located in the highly desirable Northland area of Kansas City. Offering 1,686 sq. ft. of finished living space upstairs plus roughly 800 sq. ft. of unfinished basement, the home features carpeted bedrooms and living room, durable LVP flooring in the kitchen, and easy-care vinyl in the hallways and additional spaces. The kitchen is equipped with stainless steel appliances, including a built-in oven and microwave, as well as a gas cooktop integrated into the cabinetry for a seamless look. A spacious backyard provides room for outdoor enjoyment, while the neighborhood offers convenient access to shopping, dining, schools, and major highways. For added value, the seller has already placed a deposit with Complete Custom Cabinets to replace the existing low-grade plastic cabinet drawer boxes with high-quality custom boxes and upgraded slides, ensuring lasting durability and function.
Contact an agent
Home facts
- Year built:1976
- Listing ID #:2573795
- Added:3 day(s) ago
- Updated:September 21, 2025 at 09:40 PM
Rooms and interior
- Bedrooms:3
- Total bathrooms:2
- Full bathrooms:2
- Living area:1,686 sq. ft.
Heating and cooling
- Cooling:Electric
Structure and exterior
- Roof:Composition
- Year built:1976
- Building area:1,686 sq. ft.
Schools
- High school:Oak Park
- Middle school:Antioch
- Elementary school:Gashland-Clardy
Utilities
- Water:City/Public
- Sewer:Public Sewer
Finances and disclosures
- Price:$275,000
- Price per sq. ft.:$163.11
New listings near 7802 N Wayne Avenue
- New
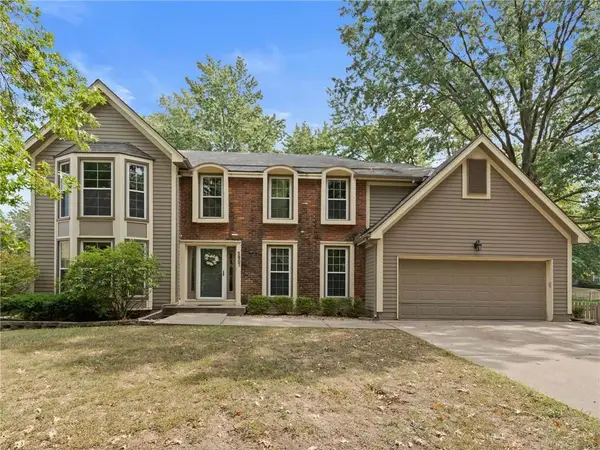 $419,000Active4 beds 4 baths3,504 sq. ft.
$419,000Active4 beds 4 baths3,504 sq. ft.5807 N Cypress Avenue, Kansas City, MO 64119
MLS# 2576367Listed by: REDFIN CORPORATION - New
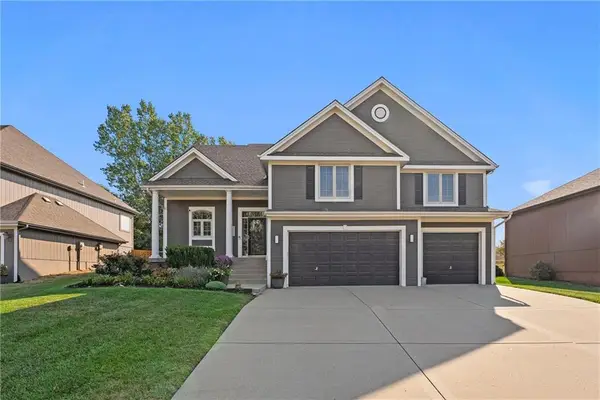 $525,000Active4 beds 4 baths3,035 sq. ft.
$525,000Active4 beds 4 baths3,035 sq. ft.9015 N Agnes Avenue, Kansas City, MO 64156
MLS# 2576232Listed by: EXIT REALTY PROFESSIONALS - New
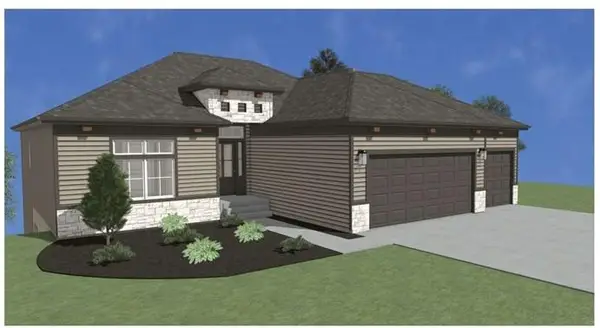 $574,500Active4 beds 3 baths2,509 sq. ft.
$574,500Active4 beds 3 baths2,509 sq. ft.9419 NW Belleview Avenue, Kansas City, MO 64155
MLS# 2576345Listed by: REECENICHOLS - PARKVILLE - New
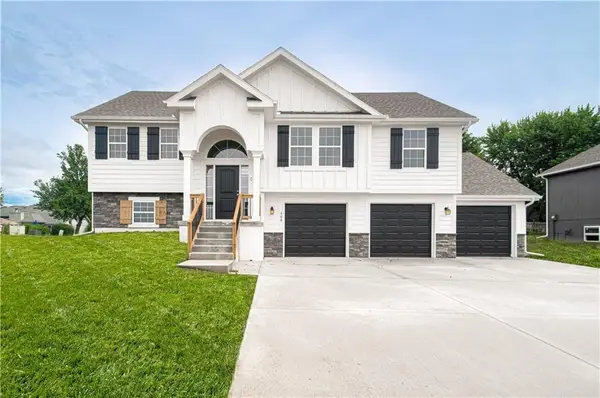 $409,900Active4 beds 3 baths1,950 sq. ft.
$409,900Active4 beds 3 baths1,950 sq. ft.11902 N Bellaire Avenue, Kansas City, MO 64156
MLS# 2576714Listed by: REECENICHOLS-KCN - New
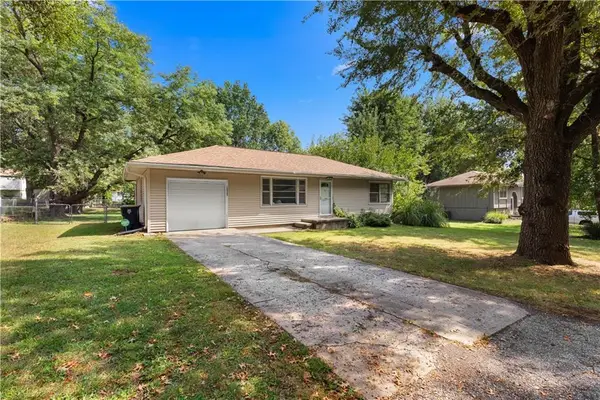 $185,000Active2 beds 1 baths870 sq. ft.
$185,000Active2 beds 1 baths870 sq. ft.10503 N Main Street, Kansas City, MO 64155
MLS# 2576325Listed by: KW KANSAS CITY METRO - New
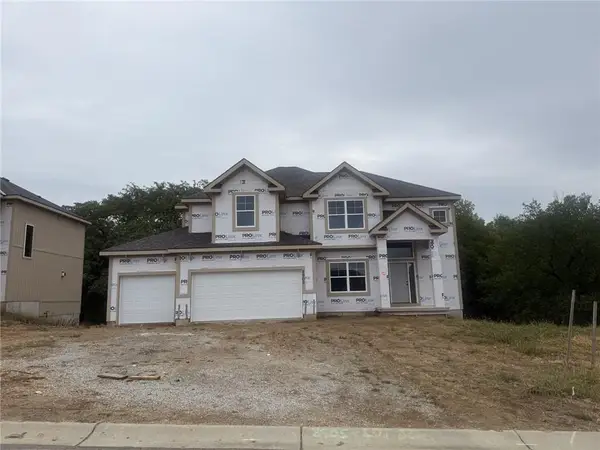 $614,950Active4 beds 4 baths2,850 sq. ft.
$614,950Active4 beds 4 baths2,850 sq. ft.8905 N Colorado Avenue, Kansas City, MO 64156
MLS# 2576611Listed by: RE/MAX INNOVATIONS - New
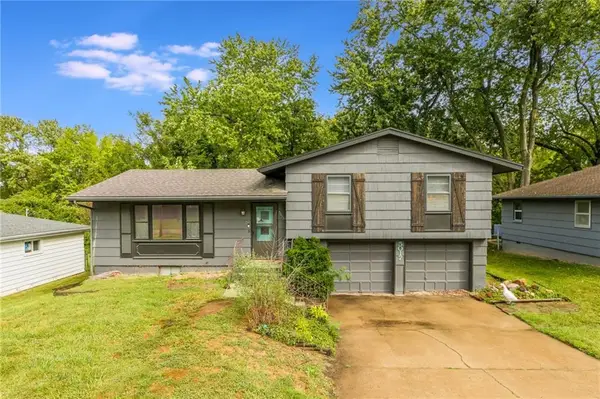 $224,900Active3 beds 2 baths1,560 sq. ft.
$224,900Active3 beds 2 baths1,560 sq. ft.5017 N Fremont Avenue, Kansas City, MO 64119
MLS# 2576626Listed by: RE/MAX PREMIER REALTY - New
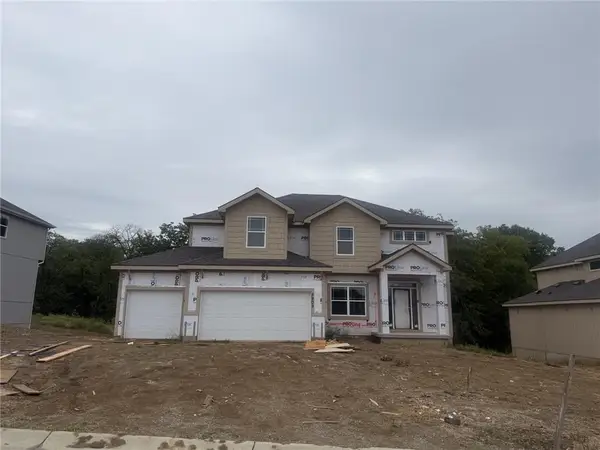 $579,500Active4 beds 4 baths2,610 sq. ft.
$579,500Active4 beds 4 baths2,610 sq. ft.8909 N Colorado Avenue, Kansas City, MO 64156
MLS# 2576585Listed by: RE/MAX INNOVATIONS 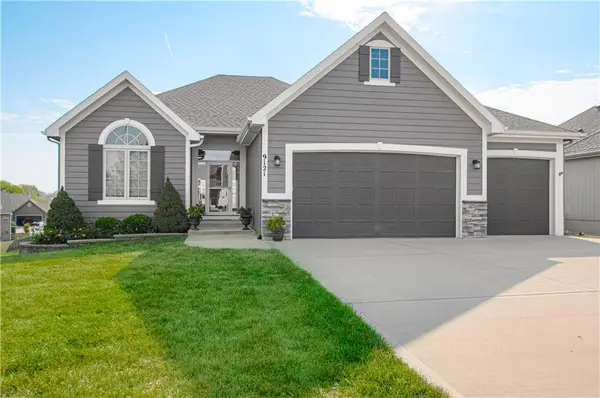 $485,000Pending4 beds 3 baths3,025 sq. ft.
$485,000Pending4 beds 3 baths3,025 sq. ft.9121 N Myrtle Avenue, Kansas City, MO 64158
MLS# 2574070Listed by: KELLER WILLIAMS KC NORTH- New
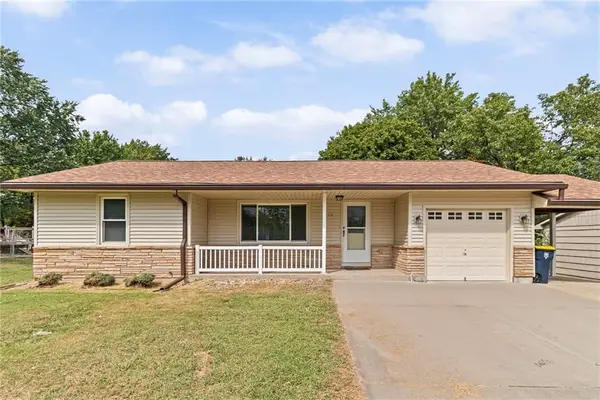 $275,000Active3 beds 2 baths1,370 sq. ft.
$275,000Active3 beds 2 baths1,370 sq. ft.510 NE 88th Street, Kansas City, MO 64155
MLS# 2575890Listed by: DREAM PROPERTIES REAL ESTATE
