9121 N Myrtle Avenue, Kansas City, MO 64158
Local realty services provided by:Better Homes and Gardens Real Estate Kansas City Homes
9121 N Myrtle Avenue,Kansas City, MO 64158
$485,000
- 4 Beds
- 3 Baths
- 3,025 sq. ft.
- Single family
- Pending
Listed by:jessica arbuckle
Office:keller williams kc north
MLS#:2574070
Source:MOKS_HL
Price summary
- Price:$485,000
- Price per sq. ft.:$160.33
- Monthly HOA dues:$35
About this home
Welcome to this spacious 4-bedroom, 3-bathroom ranch with a 3-car garage in the highly sought-after Staley High School district! Designed for comfort and convenience, this home offers an open-concept layout with a bright, inviting living space perfect for both relaxing and entertaining.The kitchen offers ample counter space and storage, opening to the dining and family areas for easy flow. Retreat to the primary suite with a private bath and walk-in closet, while additional bedrooms provide flexibility for family, guests, or a home office.Enjoy a finished lower level with extra living space and a full bath—ideal for movie nights, hobbies, or hosting overnight guests.Outside, you’ll find a spacious yard and patio ready for gatherings or quiet evenings. The 3-car garage provides plenty of room for vehicles, storage, or a workshop. Located in a desirable neighborhood with top-rated schools, parks, and convenient access to shopping and highways.
Contact an agent
Home facts
- Year built:2016
- Listing ID #:2574070
- Added:1 day(s) ago
- Updated:September 21, 2025 at 07:46 AM
Rooms and interior
- Bedrooms:4
- Total bathrooms:3
- Full bathrooms:3
- Living area:3,025 sq. ft.
Heating and cooling
- Cooling:Electric
- Heating:Natural Gas
Structure and exterior
- Roof:Composition
- Year built:2016
- Building area:3,025 sq. ft.
Schools
- High school:Staley High School
- Middle school:New Mark
- Elementary school:Northview
Utilities
- Water:City/Public, City/Public - Verify
- Sewer:Public Sewer
Finances and disclosures
- Price:$485,000
- Price per sq. ft.:$160.33
New listings near 9121 N Myrtle Avenue
- New
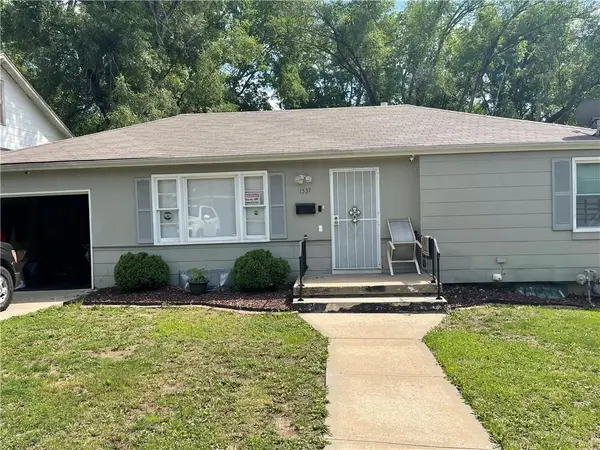 $110,000Active2 beds 1 baths910 sq. ft.
$110,000Active2 beds 1 baths910 sq. ft.1537 E 50th Street, Kansas City, MO 64110
MLS# 2576719Listed by: EVERYTHING REAL ESTATE - New
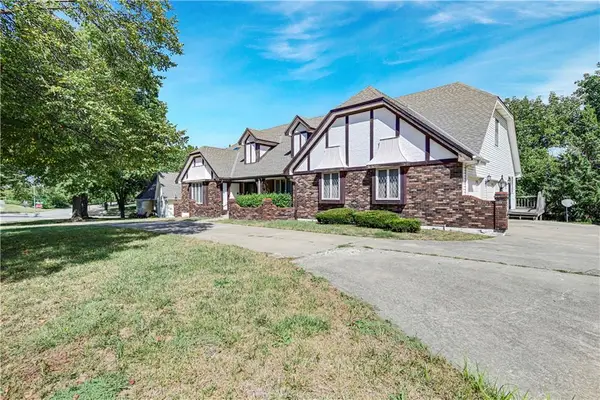 $500,000Active4 beds 4 baths3,848 sq. ft.
$500,000Active4 beds 4 baths3,848 sq. ft.11905 Madison Avenue, Kansas City, MO 64145
MLS# 2576718Listed by: REECENICHOLS - LEAWOOD - New
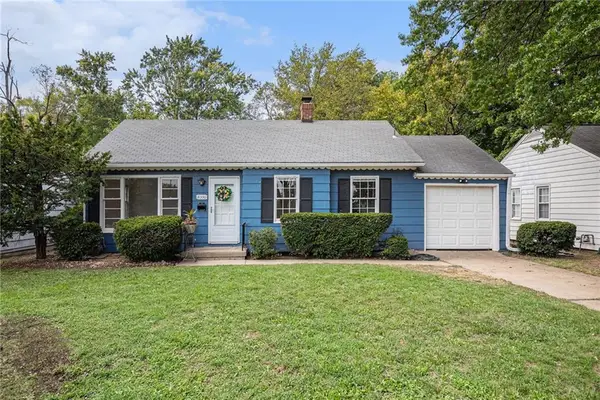 $237,500Active2 beds 1 baths814 sq. ft.
$237,500Active2 beds 1 baths814 sq. ft.8330 Summit Street, Kansas City, MO 64114
MLS# 2576766Listed by: KW KANSAS CITY METRO - New
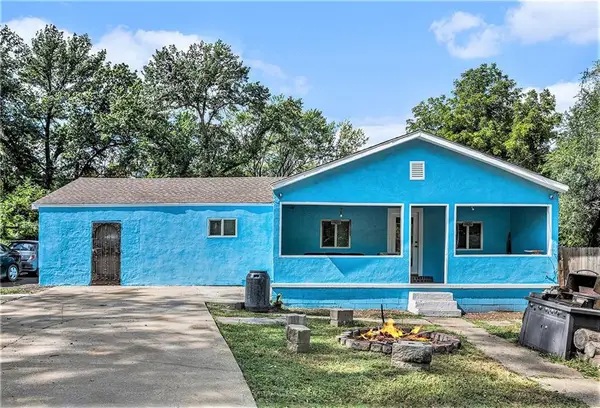 $130,000Active2 beds 1 baths680 sq. ft.
$130,000Active2 beds 1 baths680 sq. ft.5140 Booth Avenue, Kansas City, MO 64129
MLS# 2576774Listed by: KELLER WILLIAMS REALTY PARTNERS INC. - New
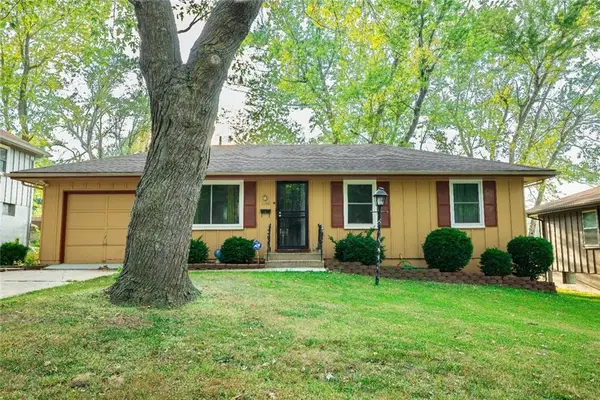 $160,000Active3 beds 2 baths864 sq. ft.
$160,000Active3 beds 2 baths864 sq. ft.11148 Spring Valley Road, Kansas City, MO 64134
MLS# 2576758Listed by: EVERYTHING REAL ESTATE - Open Thu, 6am to 7pmNew
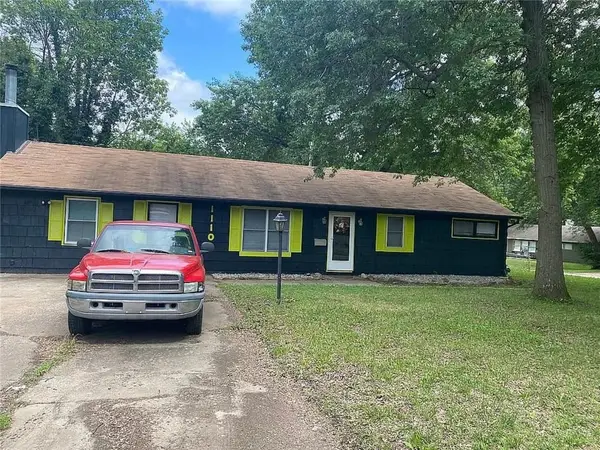 $120,000Active3 beds 1 baths1,176 sq. ft.
$120,000Active3 beds 1 baths1,176 sq. ft.11109 Winchester Avenue, Kansas City, MO 64134
MLS# 2576767Listed by: PLATINUM REALTY LLC - New
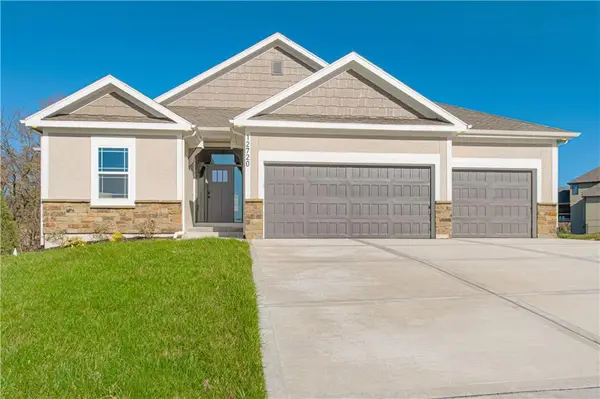 $663,325Active4 beds 3 baths2,769 sq. ft.
$663,325Active4 beds 3 baths2,769 sq. ft.12435 Appaloosa Street, Platte City, MO 64079
MLS# 2576756Listed by: RE/MAX REALTY AND AUCTION HOUSE LLC 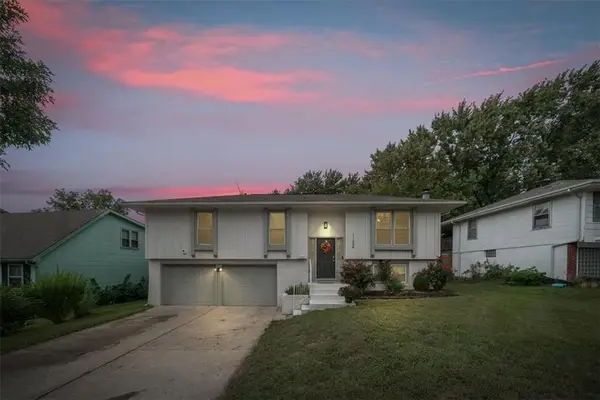 $250,000Active3 beds 3 baths1,802 sq. ft.
$250,000Active3 beds 3 baths1,802 sq. ft.11604 Manchester Avenue, Kansas City, MO 64134
MLS# 2574140Listed by: KW KANSAS CITY METRO- Open Sun, 2 to 4pmNew
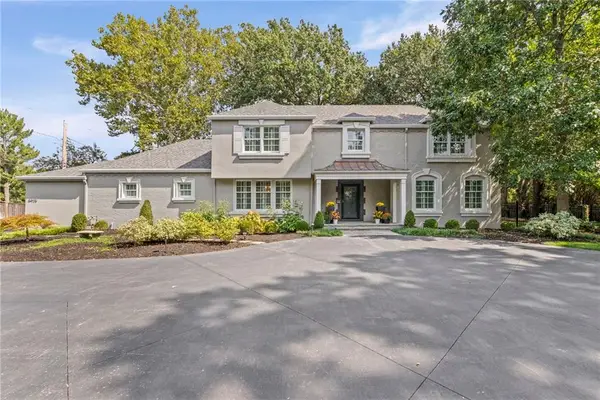 $1,295,000Active4 beds 4 baths3,738 sq. ft.
$1,295,000Active4 beds 4 baths3,738 sq. ft.5925 State Line Road, Kansas City, MO 64113
MLS# 2574407Listed by: REAL BROKER, LLC - New
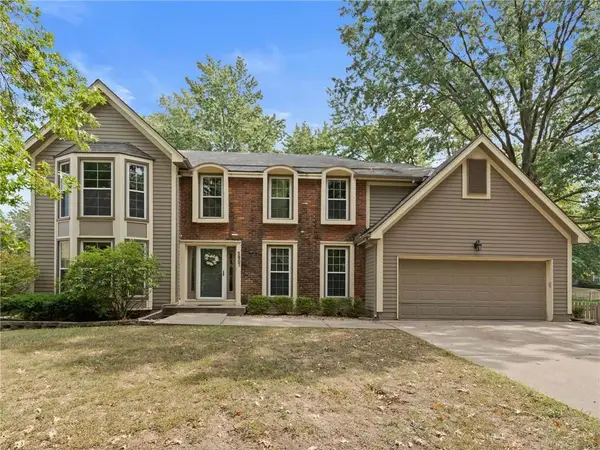 $419,000Active4 beds 4 baths3,504 sq. ft.
$419,000Active4 beds 4 baths3,504 sq. ft.5807 N Cypress Avenue, Kansas City, MO 64119
MLS# 2576367Listed by: REDFIN CORPORATION
