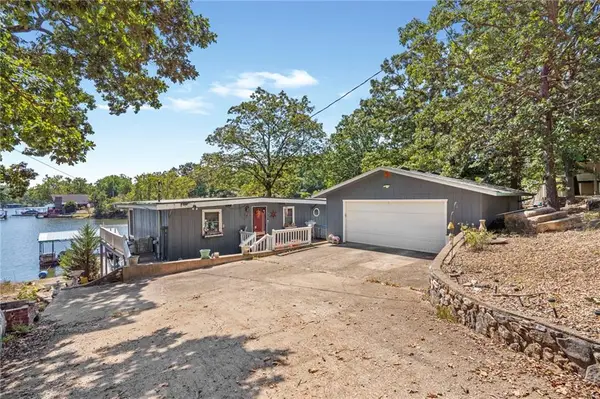150 Stuckel Bend, Climax Springs, MO 65324
Local realty services provided by:Better Homes and Gardens Real Estate Lake Realty
150 Stuckel Bend,Climax Springs, MO 65324
$575,000
- 3 Beds
- 3 Baths
- 2,196 sq. ft.
- Single family
- Active
Listed by:winters shelton real estate group, llc.
Office:re/max lake of the ozarks
MLS#:3577459
Source:MO_LOBR
Price summary
- Price:$575,000
- Price per sq. ft.:$261.84
- Monthly HOA dues:$42
About this home
Updated lake front home in Fawn Valley Estates! Located at the 46mm of the Osage Arm and sitting on a level lake lot with big cove protection! very clean and tidy neighborhood with community pool, boat ramp water and sewer! Home offers 3 bedrooms, 2.5 baths and has undergone many updates including, newer metal roof, new front door, new heat pump/ furnace, all new vinyl wood flooring, updated bathrooms, new rail and carpet on stairs, all new fixtures and paddle lever door handles, completely updated kitchen with all new cabinets, counter tops, tile backsplash and all new black stainless appliances. All three bedrooms and 2 full baths are on upper level and massive open living/dining/kitchen with half bath and utility room on lower level. Step outside to the enormous lakeside deck that is AWESOME for all your entertaining needs. Deck offering covered and uncovered areas! Gentle walk down to the lake front and your private 1 well dock. Lot has plenty of room for dock expansion if needed! Great parking and even room to build a garage and includes a large shed! Excellent area of the lake and close to many of the lakes bars/Restaurants! Not many homes available with a lot like this!
Contact an agent
Home facts
- Year built:1984
- Listing ID #:3577459
- Added:147 day(s) ago
- Updated:September 02, 2025 at 03:04 AM
Rooms and interior
- Bedrooms:3
- Total bathrooms:3
- Full bathrooms:2
- Half bathrooms:1
- Living area:2,196 sq. ft.
Heating and cooling
- Cooling:Central Air
- Heating:Electric, Forced Air, Heat Pump
Structure and exterior
- Roof:Metal
- Year built:1984
- Building area:2,196 sq. ft.
Utilities
- Water:Community Coop
- Sewer:Treatment Plant
Finances and disclosures
- Price:$575,000
- Price per sq. ft.:$261.84
- Tax amount:$938 (2024)
New listings near 150 Stuckel Bend
- New
 $12,000Active2.71 Acres
$12,000Active2.71 AcresTBD Little Indian Road, Climax Springs, MO 65324
MLS# 3580475Listed by: REECENICHOLS OF THE LAKE LLC - New
 $8,000Active2.6 Acres
$8,000Active2.6 AcresTBD Woods Creek Lane, Climax Springs, MO 65324
MLS# 3580470Listed by: REECENICHOLS OF THE LAKE LLC  $343,700Active3 beds 2 baths1,275 sq. ft.
$343,700Active3 beds 2 baths1,275 sq. ft.400 Partridge Drive, Climax Springs, MO 65324
MLS# 3580331Listed by: TROPHY PROPERTIES AND AUCTION, LLC $450,000Active4 beds 3 baths1,350 sq. ft.
$450,000Active4 beds 3 baths1,350 sq. ft.1196 Triple Cove Lane, Climax Springs, MO 65324
MLS# 3580342Listed by: RE/MAX LAKE OF THE OZARKS $215,000Active2 beds 1 baths728 sq. ft.
$215,000Active2 beds 1 baths728 sq. ft.186 High Street, Climax Springs, MO 65324
MLS# 3580302Listed by: RE/MAX LAKE OF THE OZARKS $399,000Active3 beds 3 baths2,317 sq. ft.
$399,000Active3 beds 3 baths2,317 sq. ft.592 Woodland Drive, Climax Springs, MO 65324
MLS# 2571753Listed by: REECENICHOLS - EASTLAND $325,438Active98 Acres
$325,438Active98 Acres000 Partridge Drive, Climax Springs, MO 65324
MLS# 60303405Listed by: REI REALTY GROUP, LLC $189,000Active1 beds 1 baths288 sq. ft.
$189,000Active1 beds 1 baths288 sq. ft.5661 Bollinger Creek Road, Climax Springs, MO 65324
MLS# 3580050Listed by: NETTWORK GLOBAL, LLC $129,900Active40 Acres
$129,900Active40 Acres40 Acres Partridge Drive, Climax Springs, MO 65324
MLS# 3580056Listed by: REECENICHOLS REAL ESTATE $249,900Active2 beds 2 baths2,368 sq. ft.
$249,900Active2 beds 2 baths2,368 sq. ft.6 Athens Drive, Climax Springs, MO 65324
MLS# 3580019Listed by: RE/MAX LAKE OF THE OZARKS
