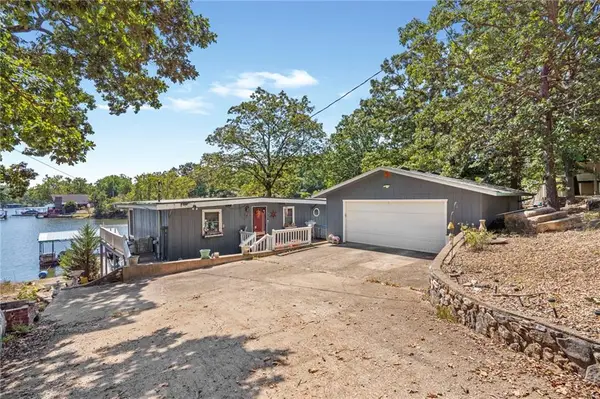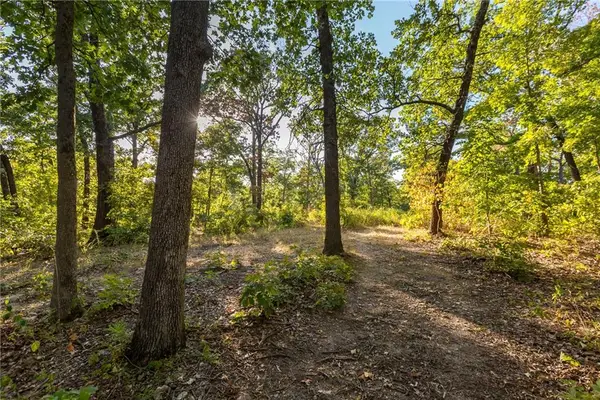4778 Dority Drive, Climax Springs, MO 65324
Local realty services provided by:Better Homes and Gardens Real Estate Lake Realty
Listed by:
- Rod Barr(573) 525 - 1858Better Homes and Gardens Real Estate Lake Realty
- Tracy Barr(573) 286 - 3778Better Homes and Gardens Real Estate Lake Realty
MLS#:3579212
Source:MO_LOBR
Price summary
- Price:$179,900
- Price per sq. ft.:$142.78
About this home
Welcome Home! This beautiful home offers the perfect blend of comfort, style, and functionality. Whether you are a first time home buyer or wanting to enjoy the small town living and still be close to the lake, this home is perfect for you. Looking for Country serenity, you have found your it. The home offers nearly one acre of property with plenty of room to expand to make your own outdoor oasis! There is room to add on, to build a garage or a shop or even a huge Outbuilding. Your new Home also includes updated flooring, new interior paint, a brand new Tankless Hot Water Heater that supplies endless hot water and a new garbage disposal, all within the last year. The Seller is going to help get you started by leaving the Refrigerator, Range/Oven, Microwave, Dishwasher and the Washer and Dryer! This move-in ready home won't last long, schedule your private showing today!
Contact an agent
Home facts
- Year built:2010
- Listing ID #:3579212
- Added:55 day(s) ago
- Updated:September 17, 2025 at 10:01 PM
Rooms and interior
- Bedrooms:3
- Total bathrooms:2
- Full bathrooms:2
- Living area:1,260 sq. ft.
Heating and cooling
- Cooling:Central Air
- Heating:Electric, Forced Air, Heat Pump
Structure and exterior
- Roof:Architectural, Shingle
- Year built:2010
- Building area:1,260 sq. ft.
Utilities
- Water:Private, Private Well
- Sewer:Septic Tank
Finances and disclosures
- Price:$179,900
- Price per sq. ft.:$142.78
- Tax amount:$673 (2024)
New listings near 4778 Dority Drive
- New
 $12,000Active2.71 Acres
$12,000Active2.71 AcresTBD Little Indian Road, Climax Springs, MO 65324
MLS# 3580475Listed by: REECENICHOLS OF THE LAKE LLC - New
 $8,000Active2.6 Acres
$8,000Active2.6 AcresTBD Woods Creek Lane, Climax Springs, MO 65324
MLS# 3580470Listed by: REECENICHOLS OF THE LAKE LLC - New
 $343,700Active3 beds 2 baths1,275 sq. ft.
$343,700Active3 beds 2 baths1,275 sq. ft.400 Partridge Drive, Climax Springs, MO 65324
MLS# 3580331Listed by: TROPHY PROPERTIES AND AUCTION, LLC - New
 $450,000Active4 beds 3 baths1,350 sq. ft.
$450,000Active4 beds 3 baths1,350 sq. ft.1196 Triple Cove Lane, Climax Springs, MO 65324
MLS# 3580342Listed by: RE/MAX LAKE OF THE OZARKS - New
 $215,000Active2 beds 1 baths728 sq. ft.
$215,000Active2 beds 1 baths728 sq. ft.186 High Street, Climax Springs, MO 65324
MLS# 3580302Listed by: RE/MAX LAKE OF THE OZARKS  $435,000Active3 beds 3 baths2,317 sq. ft.
$435,000Active3 beds 3 baths2,317 sq. ft.592 Woodland Drive, Climax Springs, MO 65324
MLS# 2571753Listed by: REECENICHOLS - EASTLAND $325,438Active0 Acres
$325,438Active0 Acres000 Partridge Drive, Climax Springs, MO 65324
MLS# 2571780Listed by: REI REALTY GROUP, LLC $210,000Active1 beds 1 baths288 sq. ft.
$210,000Active1 beds 1 baths288 sq. ft.5661 Bollinger Creek Road, Climax Springs, MO 65324
MLS# 3580050Listed by: NETTWORK GLOBAL, LLC $129,900Active40 Acres
$129,900Active40 Acres40 Acres Partridge Drive, Climax Springs, MO 65324
MLS# 3580056Listed by: REECENICHOLS REAL ESTATE $249,900Active2 beds 2 baths2,368 sq. ft.
$249,900Active2 beds 2 baths2,368 sq. ft.6 Athens Drive, Climax Springs, MO 65324
MLS# 3580019Listed by: RE/MAX LAKE OF THE OZARKS
