54 Scenic Shores Lane, Climax Springs, MO 65324
Local realty services provided by:Better Homes and Gardens Real Estate Lake Realty
54 Scenic Shores Lane,Climax Springs, MO 65324
$565,000Last list price
- 3 Beds
- 2 Baths
- - sq. ft.
- Single family
- Sold
Listed by: josie mantle
Office: re/max lake of the ozarks
MLS#:3576580
Source:MO_LOBR
Sorry, we are unable to map this address
Price summary
- Price:$565,000
About this home
On Lake of the Ozarks Quieter Waters sits this fabulous 2,852 SqFt Strikingly Beautiful Montana Log Home. Ideal for VRBOs Rentals. Built 1988 on the lakes edge & upon a very Gentle approx. 140’ Lk Frt w/ Private Concrete Boat Ramp. Feel the Stunning Ambiance of the Main Level Interior Log Walls w/ Pine Wood Floors, Soring 20-25’ Ceilings w/ Multiple Massive Log Beams complimented w/Huge Lk Frt Soring Floor-to-Ceiling Lk Front Windows as U Bask in the Cozy, Sunny, Sophisticated Atmosphere. 3 Bdrms (1 non-conform’g) + Generous Open Loft Area accommodates 2+ Beds, 2 Full Baths & Darling Kitchen w/ room for Expansion. Attic fan in Lrg Storage Pantry/Closet. Lower Level offers Spacious Family Rm to redecorate to your own style/taste, 1 of the Bdrms & Baths are here + Laundry/Mechanical Rm & 2 Car Garage. Lots of Park’g. Could Convert 1/2 of Garg to Add’l Bedroom(s). Main Channel View from Expansive Lk Frt Deck, Patio, & Gazabo w/ Swings & Outdoor Shower Area. 2 Well Dock includes 12x30 Slips+1 Lift, Long Metal Water Slide, Wet Steps, Sundeck & Fish Clean’g Station. Great Fish’g, Boat’g & Ski’g! Many Important Updates completed after Pre Listing Inspections. MUST SEE EXTRA FEATURE SHEET
Contact an agent
Home facts
- Year built:1988
- Listing ID #:3576580
- Added:196 day(s) ago
- Updated:November 21, 2025 at 11:55 PM
Rooms and interior
- Bedrooms:3
- Total bathrooms:2
- Full bathrooms:2
Heating and cooling
- Cooling:Attic Fan, Central Air
- Heating:Forced Air, Forced Air Gas, Propane, Wall Furnace, Wood Stove
Structure and exterior
- Roof:Composition
- Year built:1988
Utilities
- Water:Community Coop
- Sewer:Septic Tank
Finances and disclosures
- Price:$565,000
- Tax amount:$854 (2024)
New listings near 54 Scenic Shores Lane
- New
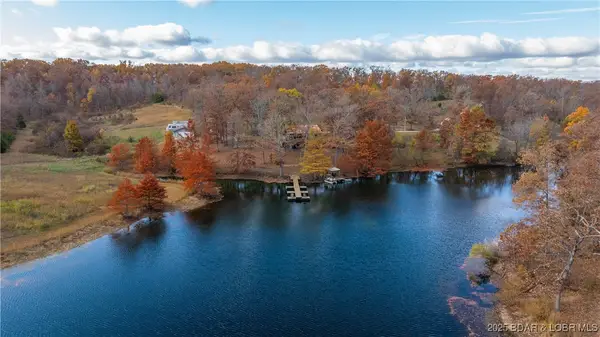 $789,999Active3 beds 3 baths2,240 sq. ft.
$789,999Active3 beds 3 baths2,240 sq. ft.6464 Kolb Hollow Road, Climax Springs, MO 65324
MLS# 3582589Listed by: REECENICHOLS REAL ESTATE 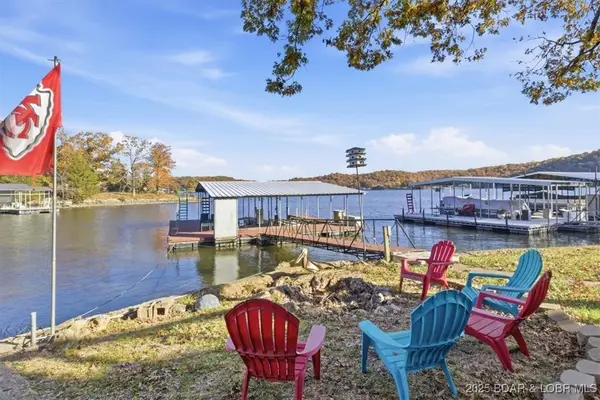 $499,000Active3 beds 2 baths2,290 sq. ft.
$499,000Active3 beds 2 baths2,290 sq. ft.376 Wundervue, Climax Springs, MO 65324
MLS# 3581277Listed by: RE/MAX LAKE OF THE OZARKS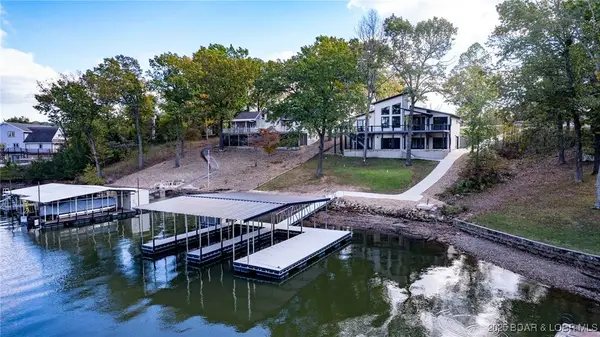 $1,299,000Active5 beds 5 baths4,376 sq. ft.
$1,299,000Active5 beds 5 baths4,376 sq. ft.289 Adrian Lane, Climax Springs, MO 65324
MLS# 3581297Listed by: RE/MAX LAKE OF THE OZARKS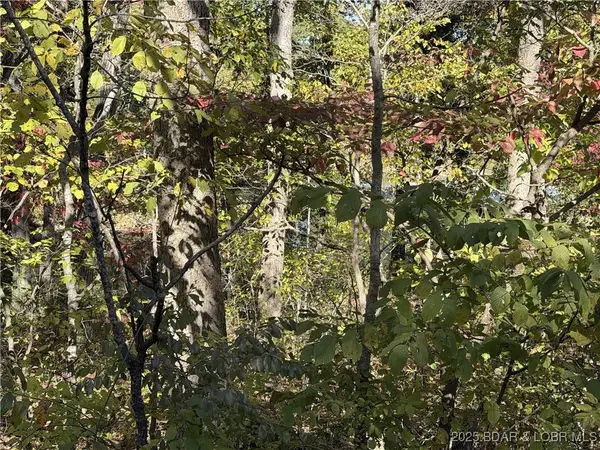 $67,500Active1.8 Acres
$67,500Active1.8 AcresTBD BLK 4 Wundurvue Circle, Climax Springs, MO 65324
MLS# 3582406Listed by: KELLER WILLIAMS L.O. REALTY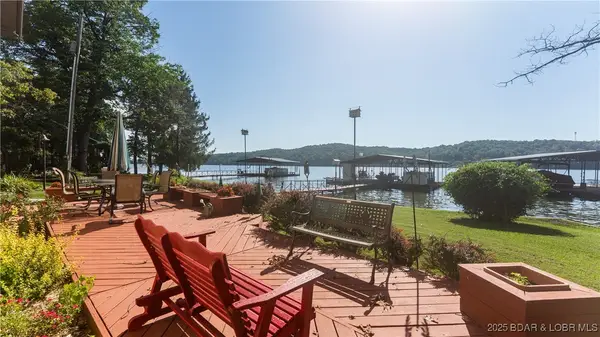 $699,800Active3 beds 2 baths1,728 sq. ft.
$699,800Active3 beds 2 baths1,728 sq. ft.900 Buckridge Road, Climax Springs, MO 65324
MLS# 3582367Listed by: RE/MAX LAKE OF THE OZARKS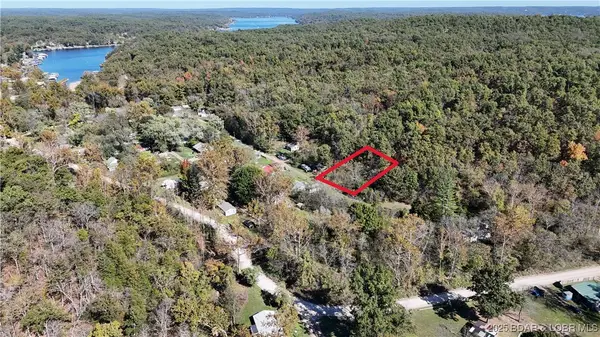 $1,000Pending0 Acres
$1,000Pending0 AcresLots 31& 32 Sargent Lane, Climax Springs, MO 65324
MLS# 3581257Listed by: RE/MAX LAKE OF THE OZARKS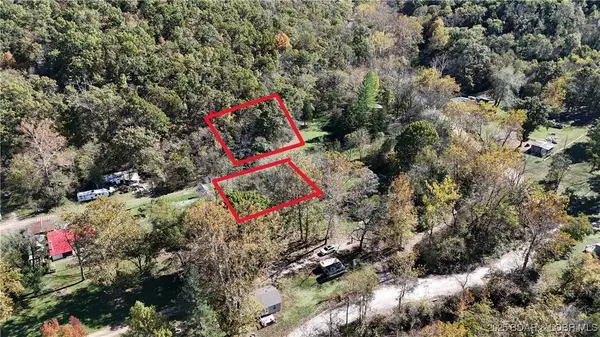 $2,000Pending0 Acres
$2,000Pending0 AcresLots 29,30,46,47 Sargent Lane, Climax Springs, MO 65324
MLS# 3581256Listed by: RE/MAX LAKE OF THE OZARKS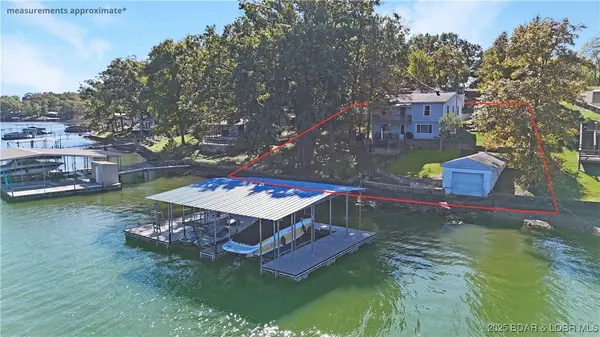 $399,000Pending3 beds 2 baths1,650 sq. ft.
$399,000Pending3 beds 2 baths1,650 sq. ft.920 Cable Point Drive, Climax Springs, MO 65324
MLS# 3581195Listed by: RE/MAX LAKE OF THE OZARKS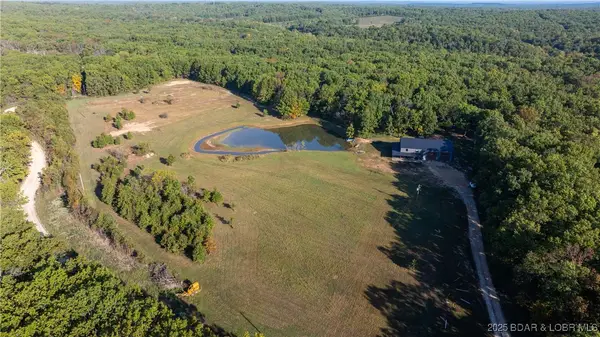 $759,900Active4 beds 3 baths2,905 sq. ft.
$759,900Active4 beds 3 baths2,905 sq. ft.709 Foster Road, Climax Springs, MO 65324
MLS# 3581085Listed by: REECENICHOLS REAL ESTATE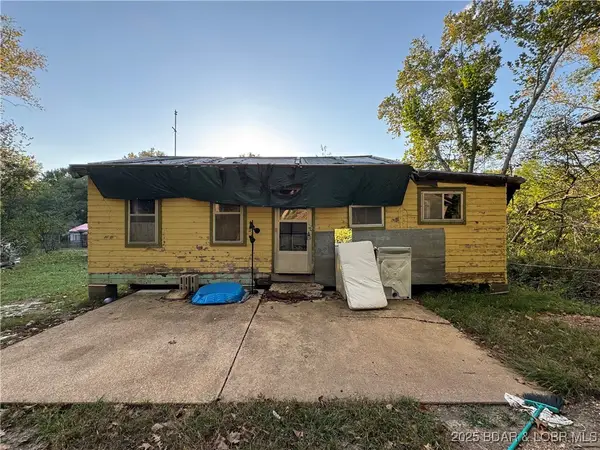 $35,000Active3 beds 1 baths900 sq. ft.
$35,000Active3 beds 1 baths900 sq. ft.130 Sargent Lane, Climax Springs, MO 65324
MLS# 3580874Listed by: REECENICHOLS REAL ESTATE
