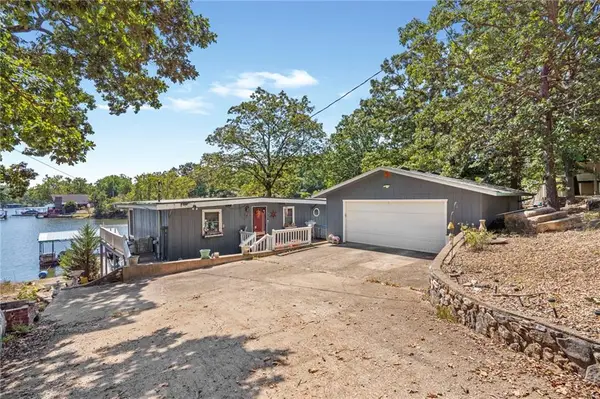900 Buckridge Road, Climax Springs, MO 65324
Local realty services provided by:Better Homes and Gardens Real Estate Lake Realty
Listed by:jason whittle
Office:re/max lake of the ozarks
MLS#:3579391
Source:MO_LOBR
Price summary
- Price:$714,900
- Price per sq. ft.:$413.72
About this home
Effortless access to the dock from the patio of this spacious Lakefront home! Pulling in to the concrete driveway you will be pleased at the parking space, detached garages, 15x15 golf cart shed and the flat entry to your new Lake Oasis!!! If you enjoy the sunrises and sunsets this is the location for you! The 3 bedroom, 2 full bath home has a lot of entertaining spaces from the main level family room to the 10 x 32 open sunroom then downstairs to the main living areas and large living room! Picture yourself outside enjoying the lawn, firepit area, patio and two well dock. Also included is another storage shed for all your water toys! There once was a garden that could very well be the home of your vegetables for next year! The home has walls of windows on both levels to enjoy the lakeview all year around! Newer items include Heat pump, septic tank, concrete driveway, electric fireplace and a NEW metal roof in 2025! The heated 26x40 three car garage has a workshop area and storage too. The seller has enjoyed the neighbors, lake location and the house for many years on a full time basis, and are pleased to pass this along to the next owner with pride!
Contact an agent
Home facts
- Listing ID #:3579391
- Added:61 day(s) ago
- Updated:August 19, 2025 at 02:50 PM
Rooms and interior
- Bedrooms:3
- Total bathrooms:2
- Full bathrooms:2
- Living area:1,728 sq. ft.
Heating and cooling
- Cooling:Central Air
- Heating:Electric, Heat Pump
Structure and exterior
- Roof:Metal
- Building area:1,728 sq. ft.
Utilities
- Water:Private, Private Well
- Sewer:Septic Tank
Finances and disclosures
- Price:$714,900
- Price per sq. ft.:$413.72
- Tax amount:$932 (2024)
New listings near 900 Buckridge Road
- New
 $12,000Active2.71 Acres
$12,000Active2.71 AcresTBD Little Indian Road, Climax Springs, MO 65324
MLS# 3580475Listed by: REECENICHOLS OF THE LAKE LLC - New
 $8,000Active2.6 Acres
$8,000Active2.6 AcresTBD Woods Creek Lane, Climax Springs, MO 65324
MLS# 3580470Listed by: REECENICHOLS OF THE LAKE LLC  $343,700Active3 beds 2 baths1,275 sq. ft.
$343,700Active3 beds 2 baths1,275 sq. ft.400 Partridge Drive, Climax Springs, MO 65324
MLS# 3580331Listed by: TROPHY PROPERTIES AND AUCTION, LLC $450,000Active4 beds 3 baths1,350 sq. ft.
$450,000Active4 beds 3 baths1,350 sq. ft.1196 Triple Cove Lane, Climax Springs, MO 65324
MLS# 3580342Listed by: RE/MAX LAKE OF THE OZARKS $215,000Active2 beds 1 baths728 sq. ft.
$215,000Active2 beds 1 baths728 sq. ft.186 High Street, Climax Springs, MO 65324
MLS# 3580302Listed by: RE/MAX LAKE OF THE OZARKS $399,000Active3 beds 3 baths2,317 sq. ft.
$399,000Active3 beds 3 baths2,317 sq. ft.592 Woodland Drive, Climax Springs, MO 65324
MLS# 2571753Listed by: REECENICHOLS - EASTLAND $325,438Active98 Acres
$325,438Active98 Acres000 Partridge Drive, Climax Springs, MO 65324
MLS# 60303405Listed by: REI REALTY GROUP, LLC $189,000Active1 beds 1 baths288 sq. ft.
$189,000Active1 beds 1 baths288 sq. ft.5661 Bollinger Creek Road, Climax Springs, MO 65324
MLS# 3580050Listed by: NETTWORK GLOBAL, LLC $129,900Active40 Acres
$129,900Active40 Acres40 Acres Partridge Drive, Climax Springs, MO 65324
MLS# 3580056Listed by: REECENICHOLS REAL ESTATE $249,900Active2 beds 2 baths2,368 sq. ft.
$249,900Active2 beds 2 baths2,368 sq. ft.6 Athens Drive, Climax Springs, MO 65324
MLS# 3580019Listed by: RE/MAX LAKE OF THE OZARKS
