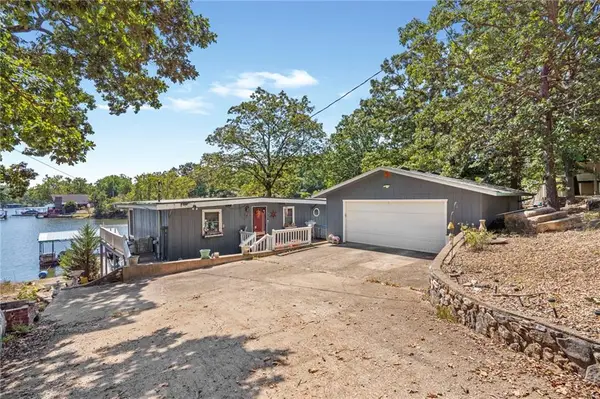948 Cable Point Drive, Climax Springs, MO 65324
Local realty services provided by:Better Homes and Gardens Real Estate Lake Realty
Listed by:allyson e cline
Office:reecenichols real estate
MLS#:3578643
Source:MO_LOBR
Price summary
- Price:$799,900
- Price per sq. ft.:$199.03
About this home
Looking for a lakefront home full of character with 175 ft of shoreline, a PRIVATE boat ramp, Million Dollar View, SUNROOM, ZERO steps to the water, FLAT yard, NO HOA, a MOTHER-IN-LAW Suite and MORE! Sitting on a half acre lot, this ranch home features a great room with cathedral ceilings and beautiful wood burning fireplace, kitchen with tons of cabinetry and storm shelter/pantry, plus a wet bar area and full size shuffle board next to the second fireplace! The primary bedroom has a custom ceiling, walk in closet, and spacious bathroom. And, also main level, there are two bedrooms (one has a full bath), laundry, and powder room. The loft, perfect for an office space or bedroom, has a half bath (room to add a shower). The guest house is studio style with a kitchenette, full bathroom and has tons of potential! Head down to the dock with a huge swim platform that is partly covered for shade and half open to sun tan. Dock electric is to code! Located on the 45 Mile Marker Lake of the Ozarks, it is near numerous lakefront restaurants, has fiber internet, and excellent area for swimming, water sports, fishing, and enjoying Lake Life! Great full-time residence, getaway, or investment!!!
Contact an agent
Home facts
- Year built:1980
- Listing ID #:3578643
- Added:94 day(s) ago
- Updated:September 23, 2025 at 11:39 PM
Rooms and interior
- Bedrooms:4
- Total bathrooms:5
- Full bathrooms:3
- Half bathrooms:2
- Living area:4,019 sq. ft.
Heating and cooling
- Cooling:Central Air
Structure and exterior
- Year built:1980
- Building area:4,019 sq. ft.
Utilities
- Water:Private, Private Well
- Sewer:Aerobic Septic
Finances and disclosures
- Price:$799,900
- Price per sq. ft.:$199.03
- Tax amount:$1,547 (2024)
New listings near 948 Cable Point Drive
- New
 $12,000Active2.71 Acres
$12,000Active2.71 AcresTBD Little Indian Road, Climax Springs, MO 65324
MLS# 3580475Listed by: REECENICHOLS OF THE LAKE LLC - New
 $8,000Active2.6 Acres
$8,000Active2.6 AcresTBD Woods Creek Lane, Climax Springs, MO 65324
MLS# 3580470Listed by: REECENICHOLS OF THE LAKE LLC  $343,700Active3 beds 2 baths1,275 sq. ft.
$343,700Active3 beds 2 baths1,275 sq. ft.400 Partridge Drive, Climax Springs, MO 65324
MLS# 3580331Listed by: TROPHY PROPERTIES AND AUCTION, LLC $450,000Active4 beds 3 baths1,350 sq. ft.
$450,000Active4 beds 3 baths1,350 sq. ft.1196 Triple Cove Lane, Climax Springs, MO 65324
MLS# 3580342Listed by: RE/MAX LAKE OF THE OZARKS $215,000Active2 beds 1 baths728 sq. ft.
$215,000Active2 beds 1 baths728 sq. ft.186 High Street, Climax Springs, MO 65324
MLS# 3580302Listed by: RE/MAX LAKE OF THE OZARKS $399,000Active3 beds 3 baths2,317 sq. ft.
$399,000Active3 beds 3 baths2,317 sq. ft.592 Woodland Drive, Climax Springs, MO 65324
MLS# 2571753Listed by: REECENICHOLS - EASTLAND $325,438Active98 Acres
$325,438Active98 Acres000 Partridge Drive, Climax Springs, MO 65324
MLS# 60303405Listed by: REI REALTY GROUP, LLC $189,000Active1 beds 1 baths288 sq. ft.
$189,000Active1 beds 1 baths288 sq. ft.5661 Bollinger Creek Road, Climax Springs, MO 65324
MLS# 3580050Listed by: NETTWORK GLOBAL, LLC $129,900Active40 Acres
$129,900Active40 Acres40 Acres Partridge Drive, Climax Springs, MO 65324
MLS# 3580056Listed by: REECENICHOLS REAL ESTATE $249,900Active2 beds 2 baths2,368 sq. ft.
$249,900Active2 beds 2 baths2,368 sq. ft.6 Athens Drive, Climax Springs, MO 65324
MLS# 3580019Listed by: RE/MAX LAKE OF THE OZARKS
