3119 Jennifer Lane, Country Club, MO 64506
Local realty services provided by:Better Homes and Gardens Real Estate Kansas City Homes
3119 Jennifer Lane,Country Club, MO 64506
$225,000
- 3 Beds
- 2 Baths
- 1,546 sq. ft.
- Single family
- Pending
Listed by:joseph yost
Office:exp realty llc.
MLS#:2569516
Source:MOKS_HL
Price summary
- Price:$225,000
- Price per sq. ft.:$145.54
About this home
Price Improvement!
Seller has reduced the price to $225,000.
Split-entry home, offering 3 bedrooms and 2 full bathrooms in the desirable John Glenn and Savannah School Districts. With easy access to the North Shoppes, this home combines convenience and comfort in a peaceful setting.
The home features a lower level family room, full bathroom and there's potential for a 4th non-conforming bedroom (primary). A new roof was installed in August 2025 and new windows installed in 2020, ensuring peace of mind for years to come.
A detached shop provides ample storage and workspace for all your hobbies and projects. The seller is also offering a home warranty with an acceptable offer.
This property presents an excellent opportunity for a buyer to complete renovations and customize the home to their own style and needs. With updates and improvements, there is great potential to add equity and long-term value.
Don’t miss this chance to invest in a home with strong potential at a new, lower price. Schedule your showing today!
Contact an agent
Home facts
- Year built:1962
- Listing ID #:2569516
- Added:26 day(s) ago
- Updated:September 16, 2025 at 01:05 PM
Rooms and interior
- Bedrooms:3
- Total bathrooms:2
- Full bathrooms:2
- Living area:1,546 sq. ft.
Heating and cooling
- Cooling:Electric
- Heating:Forced Air Gas
Structure and exterior
- Roof:Composition
- Year built:1962
- Building area:1,546 sq. ft.
Utilities
- Water:City/Public
- Sewer:Public Sewer
Finances and disclosures
- Price:$225,000
- Price per sq. ft.:$145.54
New listings near 3119 Jennifer Lane
- New
 $70,000Active0 Acres
$70,000Active0 AcresMiller Road, St Joseph, MO 64506
MLS# 2574937Listed by: BHHS STEIN & SUMMERS 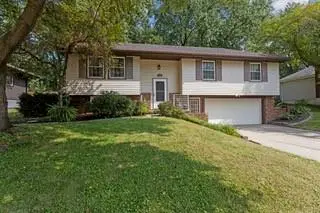 Listed by BHGRE$283,000Pending3 beds 2 baths1,782 sq. ft.
Listed by BHGRE$283,000Pending3 beds 2 baths1,782 sq. ft.6109 Clydesdale Lane, Country Club, MO 64506
MLS# 2574054Listed by: BHG KANSAS CITY HOMES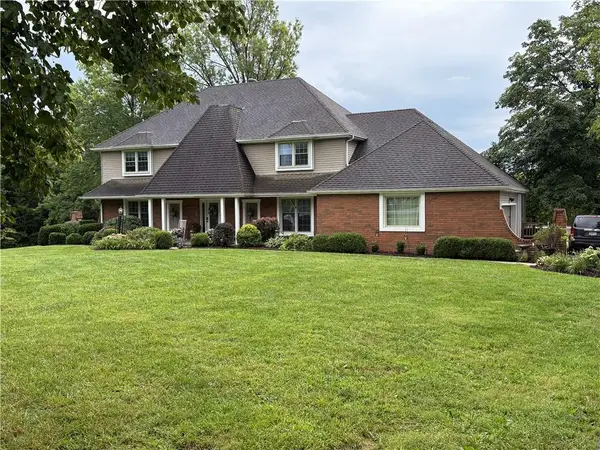 $799,999Active6 beds 4 baths6,173 sq. ft.
$799,999Active6 beds 4 baths6,173 sq. ft.12918 Lakeland Drive, St Joseph, MO 64506
MLS# 2572491Listed by: REECENICHOLS-IDE CAPITAL $250,000Pending3 beds 3 baths1,560 sq. ft.
$250,000Pending3 beds 3 baths1,560 sq. ft.2202 Roma Lane, Country Club, MO 64505
MLS# 2565563Listed by: REECENICHOLS-IDE CAPITAL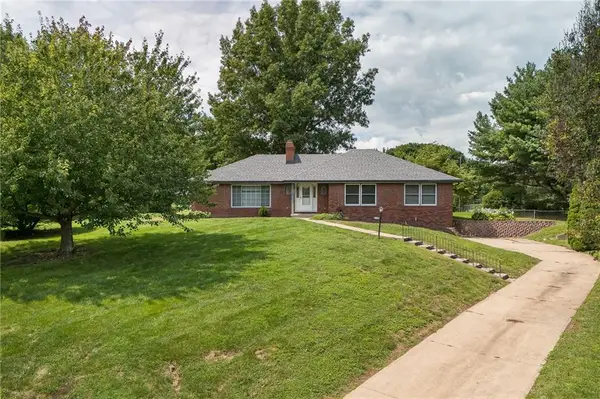 $337,500Pending3 beds 3 baths2,800 sq. ft.
$337,500Pending3 beds 3 baths2,800 sq. ft.7128 Lundeen Drive, Country Club, MO 64505
MLS# 2568629Listed by: KELLER WILLIAMS KC NORTH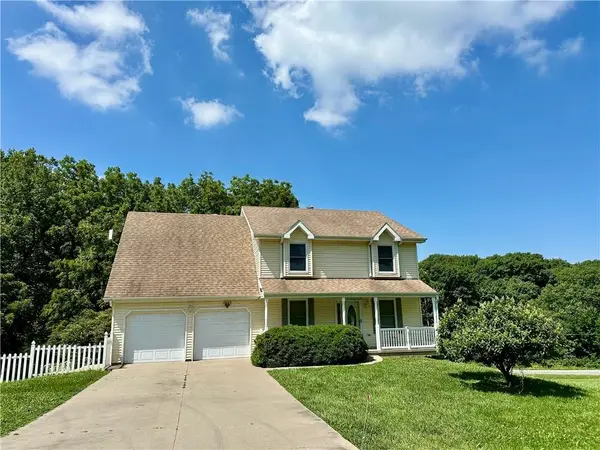 $349,900Pending3 beds 3 baths2,374 sq. ft.
$349,900Pending3 beds 3 baths2,374 sq. ft.18548 Evergreen Terrace, St Joseph, MO 64505
MLS# 2563224Listed by: BHHS STEIN & SUMMERS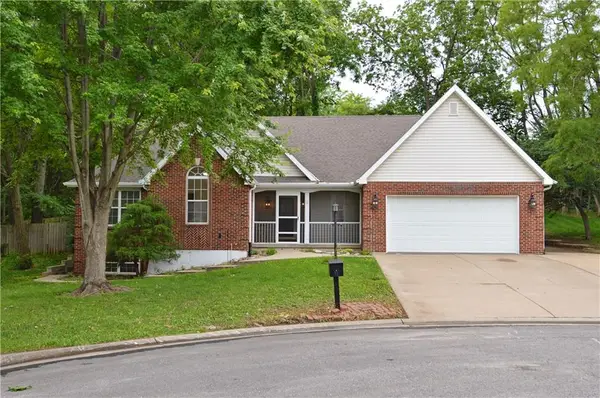 $385,000Pending3 beds 3 baths3,042 sq. ft.
$385,000Pending3 beds 3 baths3,042 sq. ft.11 Chadwick Lane, Country Club, MO 64506
MLS# 2557952Listed by: KELLER WILLIAMS KC NORTH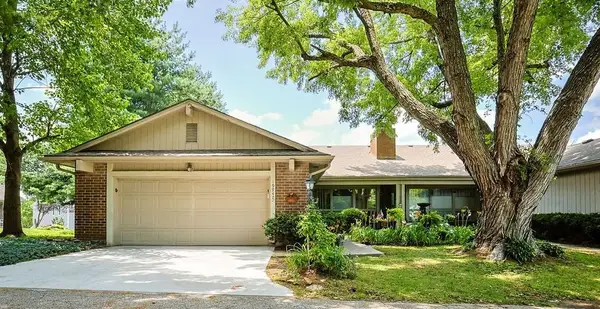 $294,900Active2 beds 3 baths2,740 sq. ft.
$294,900Active2 beds 3 baths2,740 sq. ft.19947 Walden Oaks Drive, Country Club, MO 64505
MLS# 2556096Listed by: BHHS STEIN & SUMMERS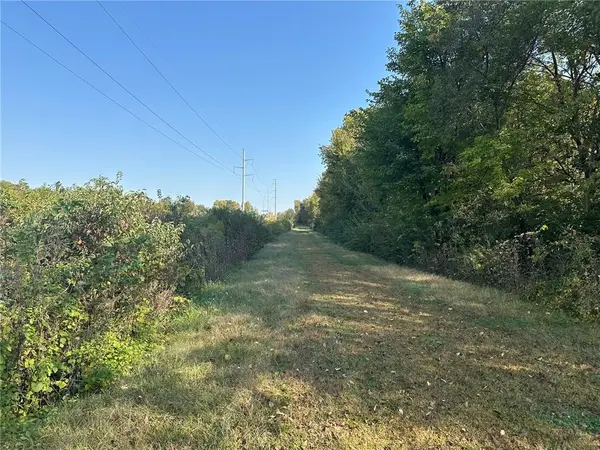 $49,000Active0 Acres
$49,000Active0 AcresCounty Road 438 Road, Country Club, MO 64505
MLS# 2516278Listed by: BHHS STEIN & SUMMERS
