679 Walnut Shade Road, Crane, MO 65633
Local realty services provided by:Better Homes and Gardens Real Estate Southwest Group
Listed by:tyler james williamson
Office:alpha realty mo, llc.
MLS#:60304619
Source:MO_GSBOR
679 Walnut Shade Road,Crane, MO 65633
$390,000
- 4 Beds
- 2 Baths
- 1,930 sq. ft.
- Single family
- Pending
Price summary
- Price:$390,000
- Price per sq. ft.:$202.07
About this home
Welcome to 679 Walnut Shade Road. This 13.6 acre property has so much to offer! The set up is perfect for a farm or just having somewhere to live that's peaceful and quiet but only 20 minutes from Nixa. This spacious 1900 sf home has 4 bedrooms and 2 full baths. There is original hardwood flooring throughout the home along with lots of counter and cabinet space. The covered back deck is large and gives the perfect view of the pond. In the partial basement, there is an additional bedroom with access outside the home. Along with the rolling pastures there is also a pond. The pasture is cross fenced into 4 sections. The 40'x55' shop has concrete floors as well as 220v electricity. The attached lean-to contains 2 stalls with access to a small fenced in area for livestock to roam behind the shop. The 30'x40' barn is perfect for farm equipment and hay storage. There are also a couple stalls in the barn. The seller just cleaned out the pond and removed about 6 feet worth of mud and sludge. The levy is repaired from where the pond was drained but it needs some good rain to fill back up. The picture of the pond at full level is from before it was drained and cleaned out.
Contact an agent
Home facts
- Year built:1920
- Listing ID #:60304619
- Added:45 day(s) ago
- Updated:October 28, 2025 at 11:08 AM
Rooms and interior
- Bedrooms:4
- Total bathrooms:2
- Full bathrooms:2
- Living area:1,930 sq. ft.
Heating and cooling
- Cooling:Ceiling Fan(s), Central Air
- Heating:Central, Forced Air, Pellet Stove
Structure and exterior
- Year built:1920
- Building area:1,930 sq. ft.
- Lot area:13.6 Acres
Schools
- High school:Hurley
- Middle school:Hurley
- Elementary school:Hurley
Utilities
- Sewer:Septic Tank
Finances and disclosures
- Price:$390,000
- Price per sq. ft.:$202.07
- Tax amount:$782 (2024)
New listings near 679 Walnut Shade Road
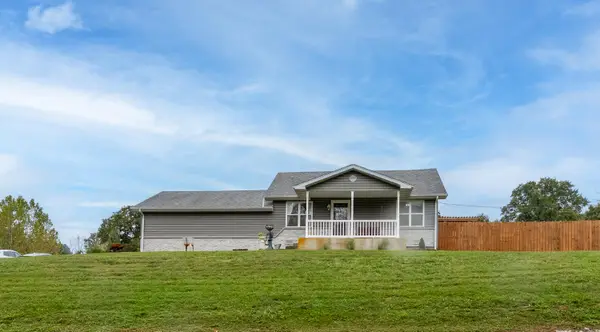 $265,000Pending2 beds 2 baths1,251 sq. ft.
$265,000Pending2 beds 2 baths1,251 sq. ft.537 Arliss Drive, Crane, MO 65633
MLS# 60307207Listed by: MURNEY ASSOCIATES - PRIMROSE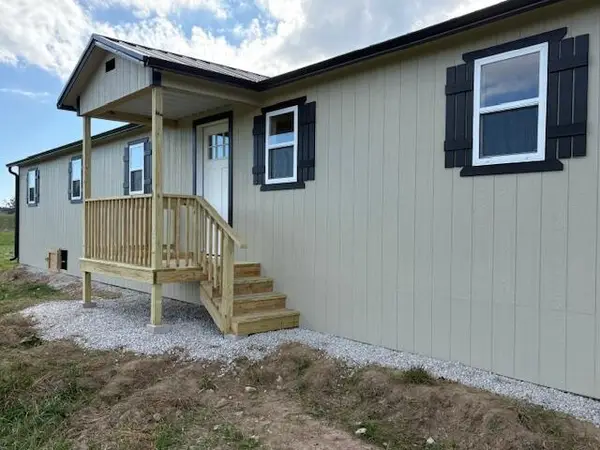 $174,900Active2 beds 1 baths902 sq. ft.
$174,900Active2 beds 1 baths902 sq. ft.1757 Fr 1200, Crane, MO 65633
MLS# 60306928Listed by: CENTURY 21 FAMILY TREE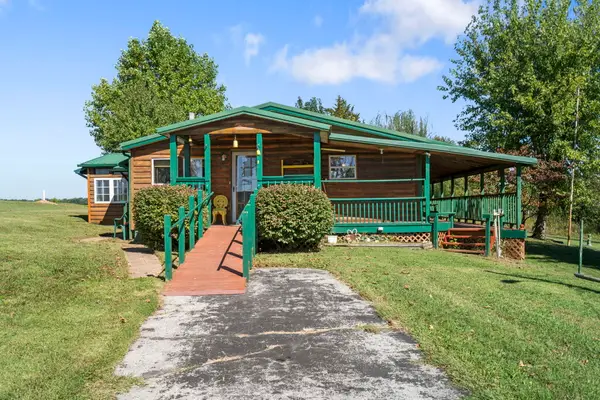 $179,000Active4 beds 2 baths1,680 sq. ft.
$179,000Active4 beds 2 baths1,680 sq. ft.203 Leah Avenue, Crane, MO 65633
MLS# 60306208Listed by: KELLER WILLIAMS TRI-LAKES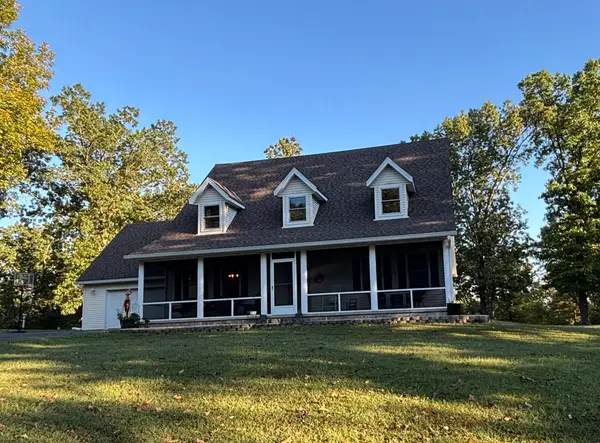 $575,000Active4 beds 3 baths2,657 sq. ft.
$575,000Active4 beds 3 baths2,657 sq. ft.5318 Blackjack School Road, Crane, MO 65633
MLS# 60305956Listed by: RE/MAX HOUSE OF BROKERS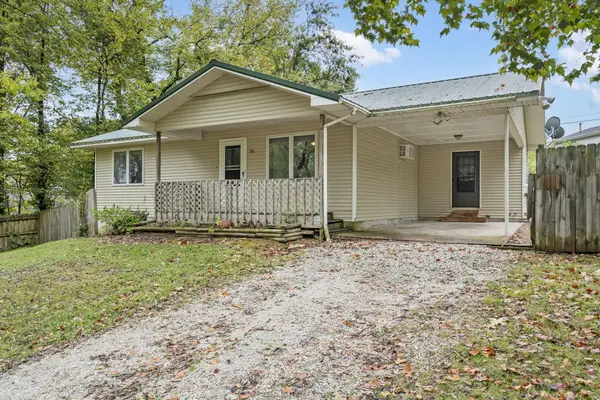 $167,000Active2 beds 1 baths1,130 sq. ft.
$167,000Active2 beds 1 baths1,130 sq. ft.106 Circle Drive, Crane, MO 65633
MLS# 60305948Listed by: MURNEY ASSOCIATES - PRIMROSE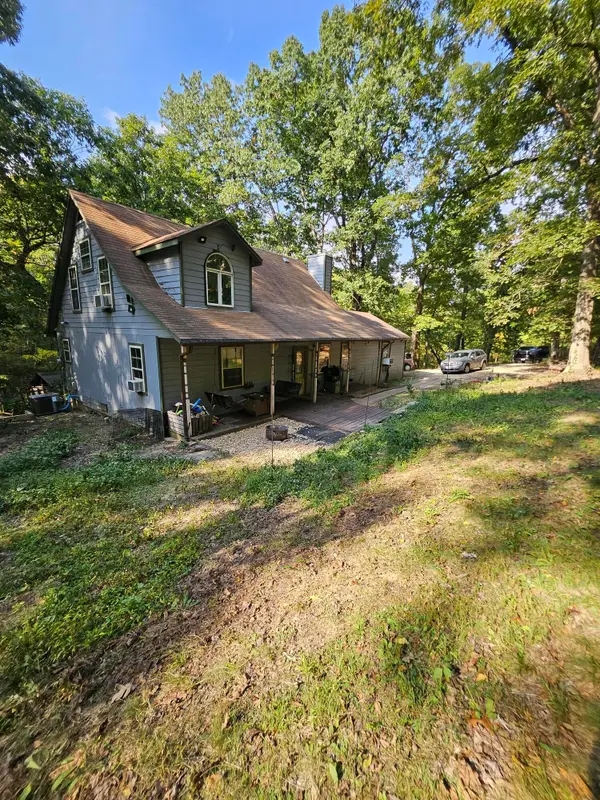 $219,500Pending2 beds 2 baths1,547 sq. ft.
$219,500Pending2 beds 2 baths1,547 sq. ft.213 Hooten Town Road, Crane, MO 65633
MLS# 60304843Listed by: CENTURY 21 PROPERTIES UNLIMITED $465,000Active4 beds 3 baths2,720 sq. ft.
$465,000Active4 beds 3 baths2,720 sq. ft.125 Capetti B Drive, Crane, MO 65633
MLS# 60304234Listed by: MURNEY ASSOCIATES - PRIMROSE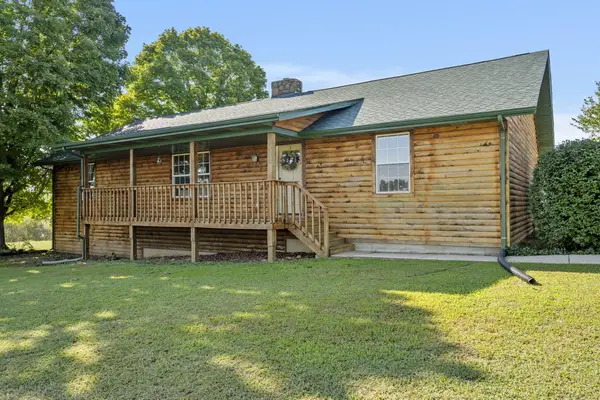 $537,900Active4 beds 3 baths3,840 sq. ft.
$537,900Active4 beds 3 baths3,840 sq. ft.2298 State Highway A, Crane, MO 65633
MLS# 60304160Listed by: MURNEY ASSOCIATES - NIXA $675,000Active66 Acres
$675,000Active66 AcresTract 2 Farm Road 1200, Crane, MO 65633
MLS# 60303527Listed by: TROPHY PROPERTIES AND AUCTION
