18682 E East Eagle Rock Beach Drive Drive, Eagle Rock, MO 65641
Local realty services provided by:Better Homes and Gardens Real Estate Southwest Group
Listed by:brigitta vance
Office:living the dream, inc.
MLS#:60280978
Source:MO_GSBOR
18682 E East Eagle Rock Beach Drive Drive,Eagle Rock, MO 65641
$1,295,000
- 5 Beds
- 6 Baths
- 4,900 sq. ft.
- Single family
- Active
Price summary
- Price:$1,295,000
- Price per sq. ft.:$259
About this home
LAKEFRONT Table Rock Lake Luxury Retreat with Unmatched Views!Discover your dream waterfront home perched high on a bluff overlooking the quiet side of Table Rock Lake. This extraordinary custom-built retreat, completed in 2022, is nestled on a rare and scenic 5.36-acre wooded lot. With one of the best panoramic views on the lake and a short, serene walk through the woods to the shoreline, this property offers both grandeur and natural beauty.Boasting 5 spacious bedrooms and 5.5 luxurious bathrooms across 5,000 sq ft, the home exudes modern elegance blended with rustic charm. The gourmet kitchen is a chef's dream, featuring high-end appliances and custom granite countertops that extend throughout the home. Soaring cathedral ceilings, floor-to-ceiling windows, and luxury vinyl plank flooring create a light-filled, airy space where the lake views steal the show.Enjoy evenings by the cozy fireplace or step out to the screened-in porch and take in the peaceful surroundings. Every bedroom includes its own private bath, with the main-level primary suite featuring a spa-like walk-in shower with a rain shower head. The lower level hosts a spacious game room, perfect for entertaining family and friends.A concrete safe room offers peace of mind, while the oversized two-car garage and dual-zone HVAC provide comfort and convenience. From a natural bluff-top bench, soak in the breathtaking landscape that changes with the seasons.Located just minutes from Eagle Rock Marina and Holiday Island Marina and within easy reach of Eureka Springs, Branson, and Northwest Arkansas, this rare lakefront property offers the ideal balance of seclusion, luxury, and accessibility.Experience lake living at its finest--schedule your private tour of this one-of-a-kind Table Rock Lake retreat today!
Contact an agent
Home facts
- Year built:2022
- Listing ID #:60280978
- Added:338 day(s) ago
- Updated:October 02, 2025 at 02:58 PM
Rooms and interior
- Bedrooms:5
- Total bathrooms:6
- Full bathrooms:5
- Half bathrooms:1
- Living area:4,900 sq. ft.
Heating and cooling
- Cooling:Central Air, Zoned
- Heating:Central, Forced Air, Heat Pump, Zoned
Structure and exterior
- Year built:2022
- Building area:4,900 sq. ft.
- Lot area:5.36 Acres
Schools
- High school:Cassville
- Middle school:Cassville
- Elementary school:Cassville
Utilities
- Sewer:Septic Tank
Finances and disclosures
- Price:$1,295,000
- Price per sq. ft.:$259
- Tax amount:$5,089 (2023)
New listings near 18682 E East Eagle Rock Beach Drive Drive
- New
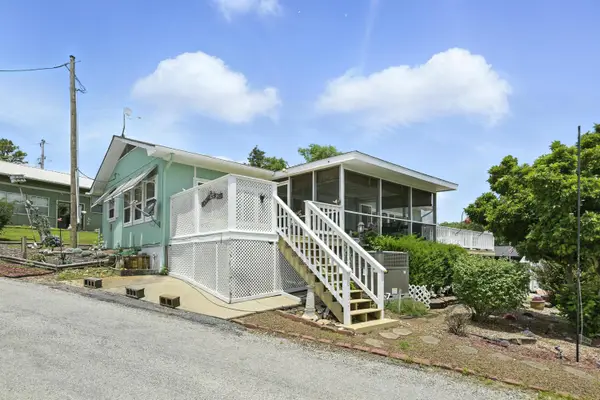 $279,900Active3 beds 2 baths1,392 sq. ft.
$279,900Active3 beds 2 baths1,392 sq. ft.28136 Lone Pine Road, Eagle Rock, MO 65641
MLS# 60306164Listed by: FATHOM REALTY MO LLC - New
 $479,000Active3 beds 2 baths2,040 sq. ft.
$479,000Active3 beds 2 baths2,040 sq. ft.21018 Farm Road 2260, Eagle Rock, MO 65641
MLS# 1323719Listed by: EXP REALTY LLC - MO - New
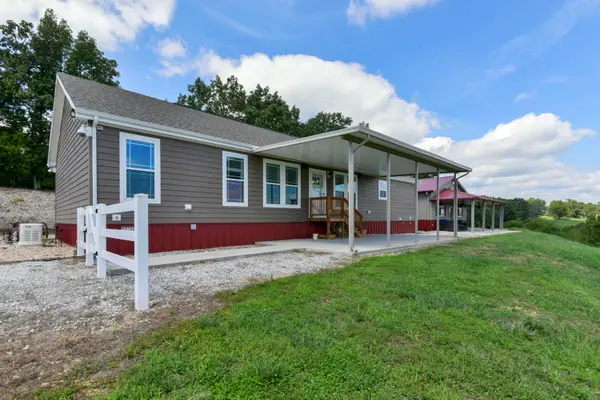 $479,000Active3 beds 2 baths2,040 sq. ft.
$479,000Active3 beds 2 baths2,040 sq. ft.21018 Farm Road 2260, Eagle Rock, MO 65641
MLS# 60305573Listed by: EXP REALTY, LLC CASSVILLE 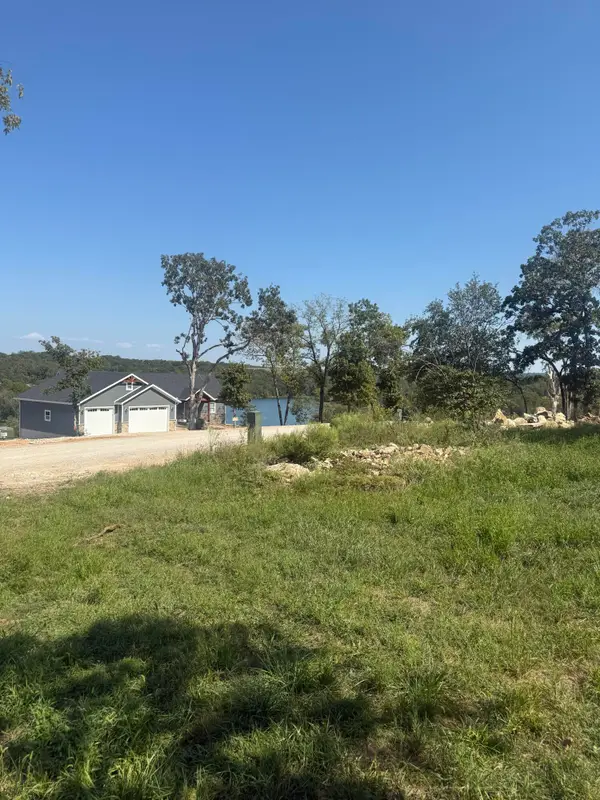 $85,000Pending0.39 Acres
$85,000Pending0.39 AcresLot 57a Cliffside Drive, Eagle Rock, MO 65641
MLS# 60305244Listed by: OZARK MOUNTAIN REALTY GROUP, LLC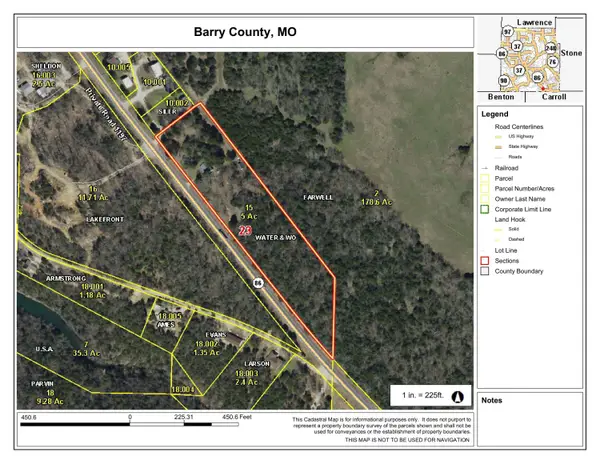 $149,900Active2 beds 1 baths1,080 sq. ft.
$149,900Active2 beds 1 baths1,080 sq. ft.31794 State Hwy 86, Eagle Rock, MO 65641
MLS# 60304241Listed by: EXP REALTY, LLC CASSVILLE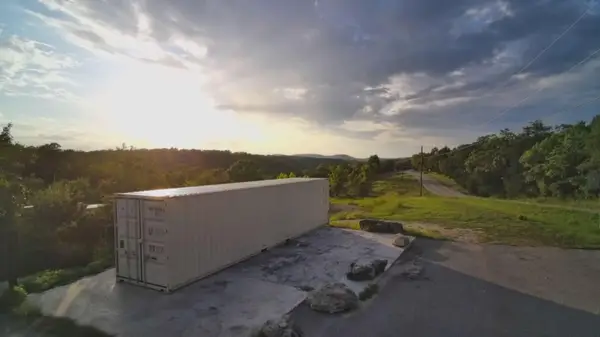 $199,000Active10 Acres
$199,000Active10 Acres32249 St. Hwy 86, Eagle Rock, MO 65641
MLS# 60303878Listed by: EAGLE ROCK REAL ESTATE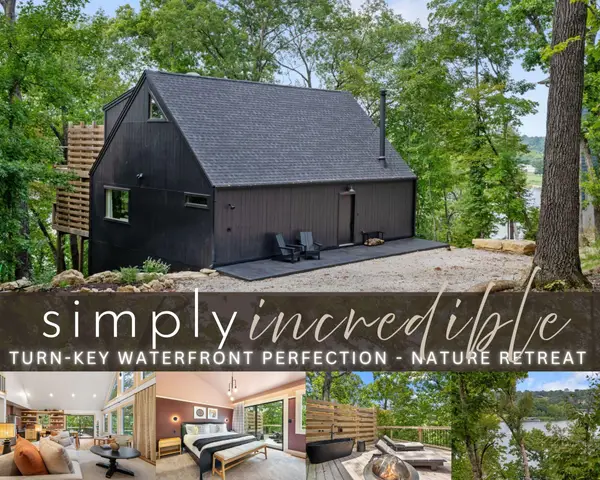 $520,000Active2 beds 2 baths1,334 sq. ft.
$520,000Active2 beds 2 baths1,334 sq. ft.18530 W Eagle Rock Beach Drive, Eagle Rock, MO 65641
MLS# 60303679Listed by: KELLER WILLIAMS TRI-LAKES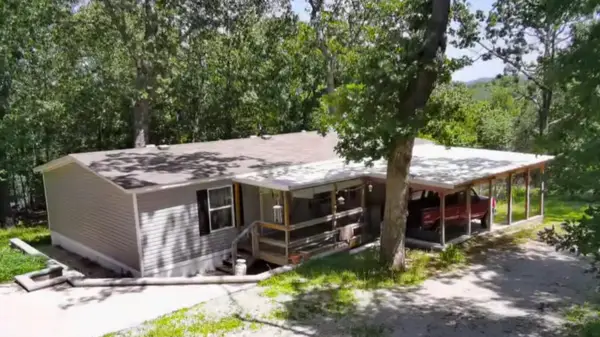 $289,000Active3 beds 2 baths1,296 sq. ft.
$289,000Active3 beds 2 baths1,296 sq. ft.28196 Willow Lane, Eagle Rock, MO 65641
MLS# 60302371Listed by: EAGLE ROCK REAL ESTATE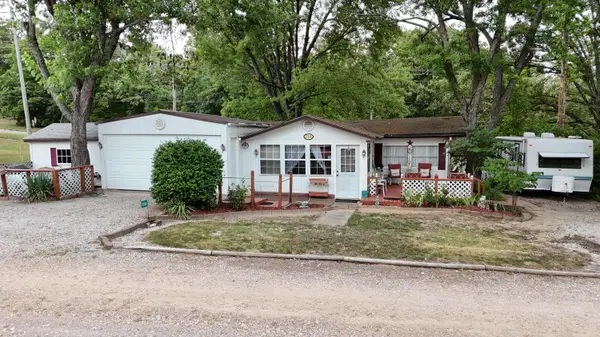 $95,000Pending2 beds 1 baths840 sq. ft.
$95,000Pending2 beds 1 baths840 sq. ft.27148 Overlook Lane, Eagle Rock, MO 65641
MLS# 60301951Listed by: EAGLE ROCK REAL ESTATE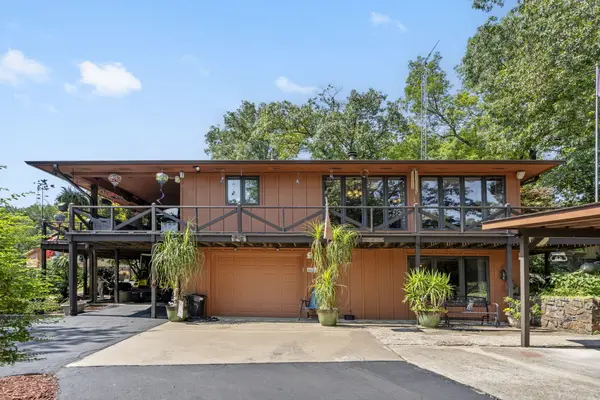 $369,900Active3 beds 3 baths1,572 sq. ft.
$369,900Active3 beds 3 baths1,572 sq. ft.29147 Farm Road 1225, Eagle Rock, MO 65641
MLS# 60301804Listed by: REECENICHOLS -KIMBERLING CITY
