22 Vienna Woods Drive, Eldon, MO 65026
Local realty services provided by:Better Homes and Gardens Real Estate Lake Realty
Listed by:sharon tausch
Office:conner realty llc.
MLS#:3578819
Source:MO_LOBR
Price summary
- Price:$400,000
- Price per sq. ft.:$188.24
- Monthly HOA dues:$4.17
About this home
Just outside the city limits in one of Eldon’s most attractive, tranquil subdivisions is this three-bedroom, three-bath home on 1.2 acres. The home features open-space architecture with vaulted ceilings, dormers for natural daylight and ceiling fans throughout, laminated flooring, an attractive fireplace in the great room, kitchen with custom cabinets, two pantries and appliances. For large family meals and entertainment there is a kitchen island, a breakfast bar and formal dining area. The home also boasts a large media or bonus room and a screened sun porch, a spacious two-car garage with remote-operated overhead doors, ample storage space, a newer roof and HVAC (heat pump) only 6 years old, and an engineered aerated septic system. A few steps from the sun porch door is a detached garage for storing lawn mowers and perhaps a third car or boat and trailer, and an air-conditioned workshop. In addition to all the above, the subdivision allows fishing and paddle-boating on the private community-owned lake (with fountains) just a short walk from the house. Don’t miss your chance to view this attractive home and its surrounding property. Schedule your showing today!
Contact an agent
Home facts
- Year built:1995
- Listing ID #:3578819
- Added:86 day(s) ago
- Updated:September 21, 2025 at 02:42 PM
Rooms and interior
- Bedrooms:3
- Total bathrooms:3
- Full bathrooms:3
- Living area:2,125 sq. ft.
Heating and cooling
- Cooling:Attic Fan, Central Air, Wall Unit
- Heating:Electric, Heat Pump
Structure and exterior
- Roof:Architectural, Shingle
- Year built:1995
- Building area:2,125 sq. ft.
- Lot area:1.2 Acres
Utilities
- Water:Community Coop
- Sewer:Aerobic Septic
Finances and disclosures
- Price:$400,000
- Price per sq. ft.:$188.24
- Tax amount:$1,709 (2024)
New listings near 22 Vienna Woods Drive
- New
 $325,000Active3 beds 2 baths1,500 sq. ft.
$325,000Active3 beds 2 baths1,500 sq. ft.207 Greenwich Avenue, Eldon, MO 65026
MLS# 3580623Listed by: KELLER WILLIAMS L.O. REALTY - New
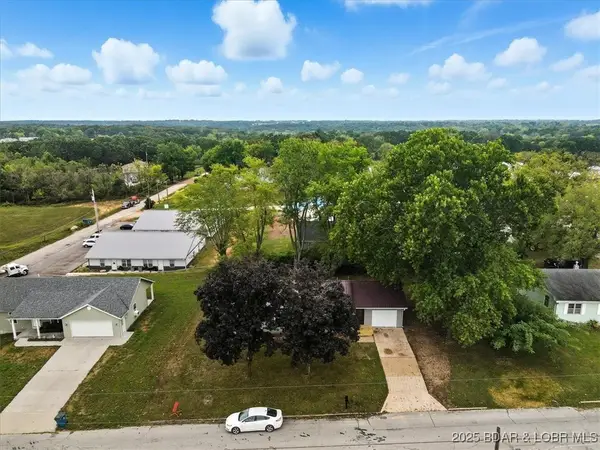 $269,000Active3 beds 2 baths1,353 sq. ft.
$269,000Active3 beds 2 baths1,353 sq. ft.412 15th Street, Eldon, MO 65026
MLS# 3580631Listed by: DUNN AND ASSOCIATES LLC - New
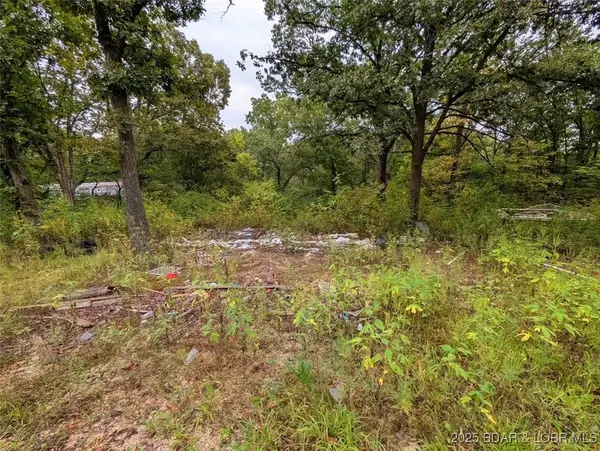 $20,000Active0 Acres
$20,000Active0 Acres856 Lake Circle, Eldon, MO 65026
MLS# 3580606Listed by: NEXTHOME LAKE LIVING - New
 $115,000Active1 beds 1 baths580 sq. ft.
$115,000Active1 beds 1 baths580 sq. ft.421 W High Street, Eldon, MO 65026
MLS# 3580222Listed by: DUNN AND ASSOCIATES LLC - New
 $229,000Active3 beds 2 baths1,015 sq. ft.
$229,000Active3 beds 2 baths1,015 sq. ft.423 W High Street, Eldon, MO 65026
MLS# 3580492Listed by: DUNN AND ASSOCIATES LLC - New
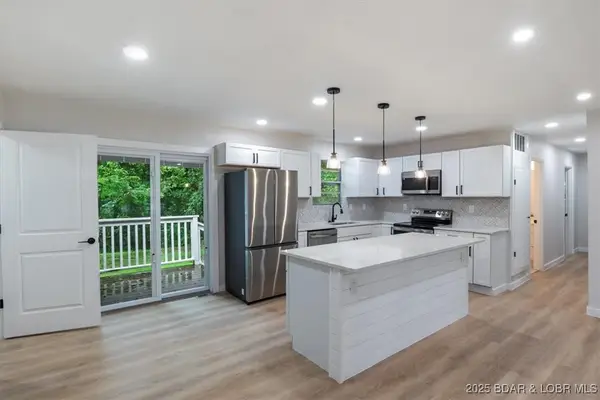 $220,000Active4 beds 2 baths1,536 sq. ft.
$220,000Active4 beds 2 baths1,536 sq. ft.13 Leisure Road, Eldon, MO 65026
MLS# 3580581Listed by: NETTWORK GLOBAL, LLC - New
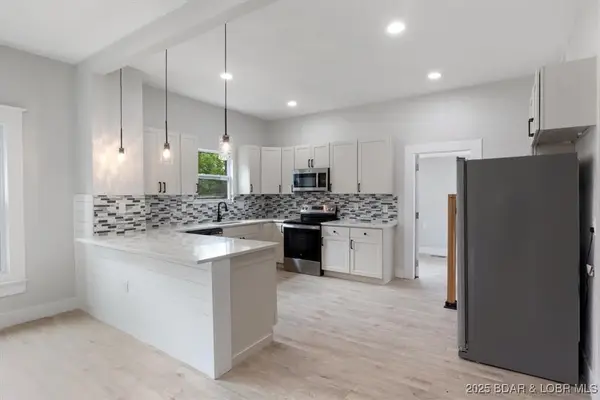 $225,000Active4 beds 2 baths1,888 sq. ft.
$225,000Active4 beds 2 baths1,888 sq. ft.207 North Leeds Avenue, Eldon, MO 65026
MLS# 3580583Listed by: NETTWORK GLOBAL, LLC - New
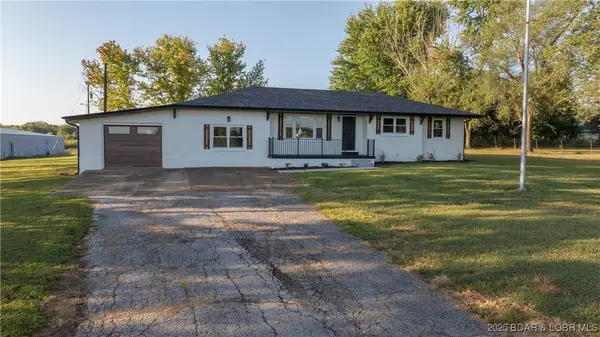 $349,900Active3 beds 2 baths1,515 sq. ft.
$349,900Active3 beds 2 baths1,515 sq. ft.50 Highway Y, Eldon, MO 65026
MLS# 3580427Listed by: REAL ESTATE AT THE LAKE - New
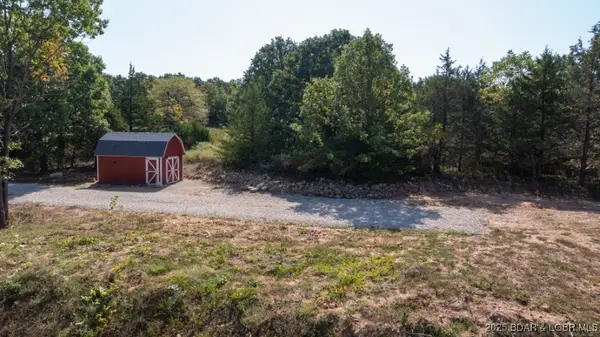 $219,500Active28 Acres
$219,500Active28 AcresTBD Beacon Road, Eldon, MO 65026
MLS# 3580549Listed by: EXP REALTY, LLC - New
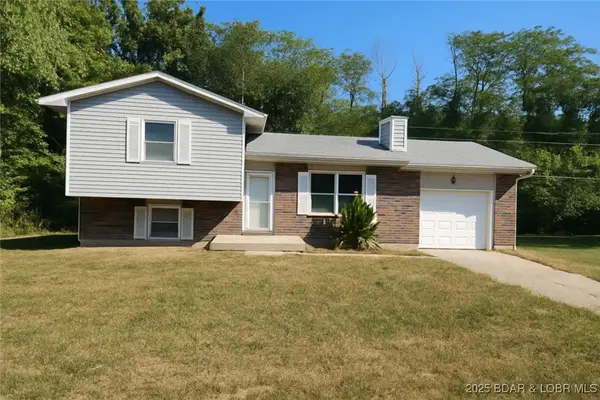 $190,000Active3 beds 2 baths1,300 sq. ft.
$190,000Active3 beds 2 baths1,300 sq. ft.705 W Rollotrend Lane, Eldon, MO 65026
MLS# 3580530Listed by: NETTWORK GLOBAL, LLC
