40 Walnut Court, Eldon, MO 65026
Local realty services provided by:Better Homes and Gardens Real Estate Lake Realty
40 Walnut Court,Eldon, MO 65026
$309,900
- 3 Beds
- 3 Baths
- 1,670 sq. ft.
- Single family
- Active
Listed by: peggy lynn albers, melinda deason
Office: albers real estate advisors
MLS#:3577793
Source:MO_LOBR
Price summary
- Price:$309,900
- Price per sq. ft.:$185.57
- Monthly HOA dues:$107
About this home
Welcome to your dream home! This brand-new home with an inviting covered front porch is located on a lovely cul-de-sac lot in the Oak Hill Forest Subdivision within the desirable School of the Osage District and is a steal at under $315,000. Featuring a 2-car attached garage and a concrete driveway. Inside, the open floor plan consists of the kitchen and living room with the bedrooms upstairs. Three bedrooms, two full bathrooms, one half bath. The master bedroom suite includes a stunning walk-in shower that will have seamless glass doors and dual vanities. The kitchen is a chef's delight, with a lovely stainless steel appliance package, a farmhouse sink, and a huge island perfect for gatherings and prep work, all with beautiful countertops. This is a golf cart friendly community. Don’t miss this fantastic opportunity to own a gorgeous new build in a prime location!
Contact an agent
Home facts
- Year built:2025
- Listing ID #:3577793
- Added:130 day(s) ago
- Updated:November 15, 2025 at 05:21 PM
Rooms and interior
- Bedrooms:3
- Total bathrooms:3
- Full bathrooms:2
- Half bathrooms:1
- Living area:1,670 sq. ft.
Heating and cooling
- Cooling:Central Air
- Heating:Electric, Forced Air
Structure and exterior
- Roof:Architectural, Shingle
- Year built:2025
- Building area:1,670 sq. ft.
Utilities
- Water:Community Coop
- Sewer:Treatment Plant
Finances and disclosures
- Price:$309,900
- Price per sq. ft.:$185.57
- Tax amount:$50 (2023)
New listings near 40 Walnut Court
- New
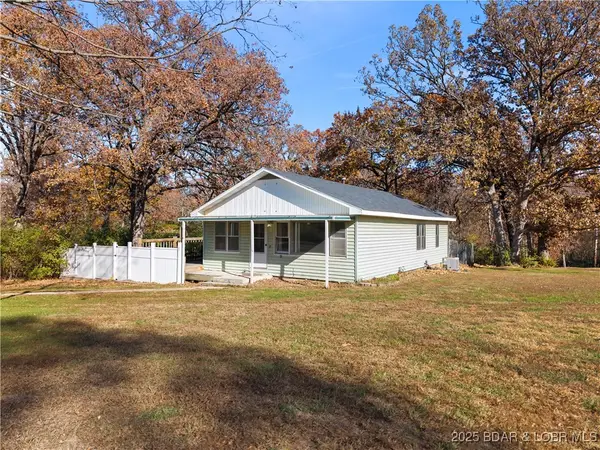 $215,000Active3 beds 1 baths1,113 sq. ft.
$215,000Active3 beds 1 baths1,113 sq. ft.1598 Long Lane, Eldon, MO 65026
MLS# 3582568Listed by: EXP REALTY, LLC - New
 $284,900Active4 beds 3 baths1,547 sq. ft.
$284,900Active4 beds 3 baths1,547 sq. ft.303 Chestnut Street N, Eldon, MO 65026
MLS# 3581268Listed by: RE/MAX LAKE OF THE OZARKS - New
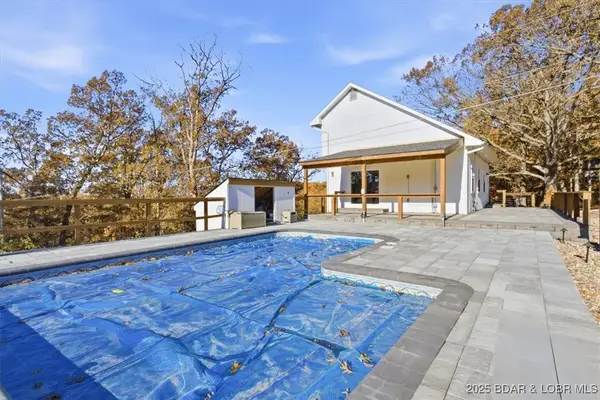 $355,000Active3 beds 2 baths1,860 sq. ft.
$355,000Active3 beds 2 baths1,860 sq. ft.3 Leisure Road, Eldon, MO 65026
MLS# 3582525Listed by: DUNN AND ASSOCIATES LLC - New
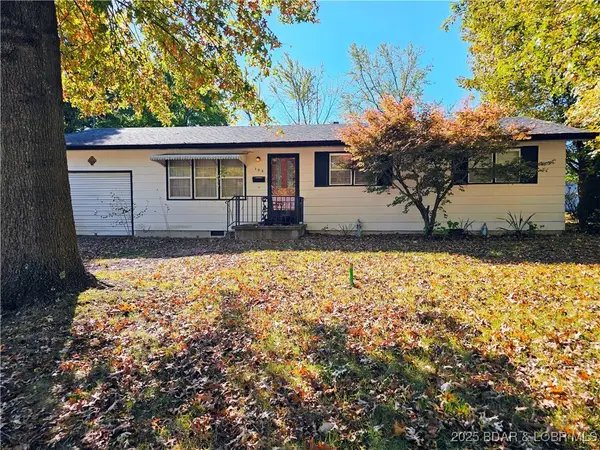 $124,900Active3 beds 1 baths1,134 sq. ft.
$124,900Active3 beds 1 baths1,134 sq. ft.104 Jemphrey Street, Eldon, MO 65026
MLS# 3582462Listed by: DUNN AND ASSOCIATES LLC - New
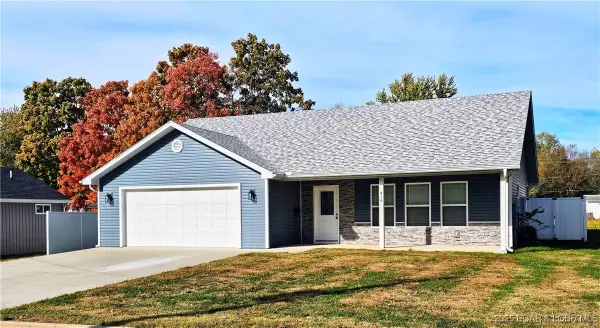 $260,000Active3 beds 2 baths1,373 sq. ft.
$260,000Active3 beds 2 baths1,373 sq. ft.419 High Street, Eldon, MO 65026
MLS# 3582490Listed by: DUNN AND ASSOCIATES LLC - New
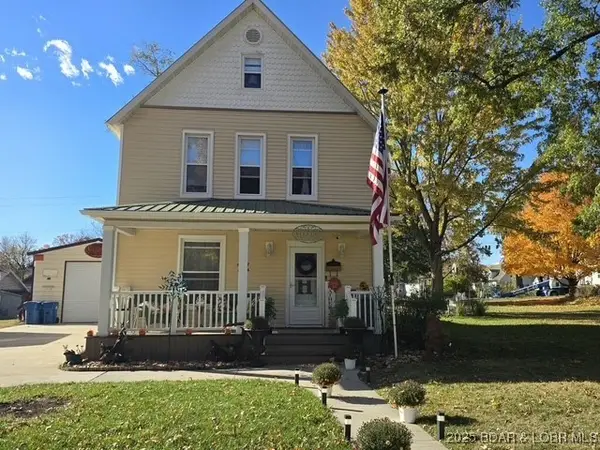 $310,000Active3 beds 2 baths1,850 sq. ft.
$310,000Active3 beds 2 baths1,850 sq. ft.207 Franklin Avenue, Eldon, MO 65026
MLS# 3582520Listed by: BLACK LAB REAL ESTATE CO, LLC - New
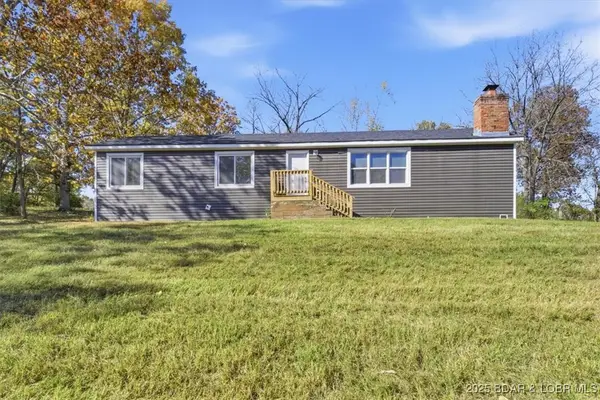 $199,000Active3 beds 2 baths1,392 sq. ft.
$199,000Active3 beds 2 baths1,392 sq. ft.2809 Old Tuscumbia Road, Eldon, MO 65026
MLS# 3582433Listed by: DUNN AND ASSOCIATES LLC - New
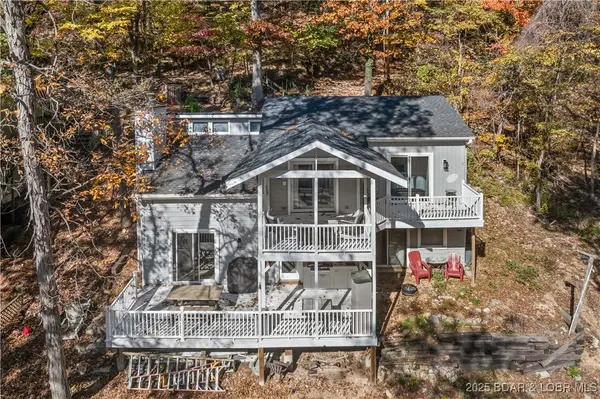 $499,000Active4 beds 3 baths1,865 sq. ft.
$499,000Active4 beds 3 baths1,865 sq. ft.48 Lake Village Road, Eldon, MO 65026
MLS# 3582435Listed by: OZARK REALTY - New
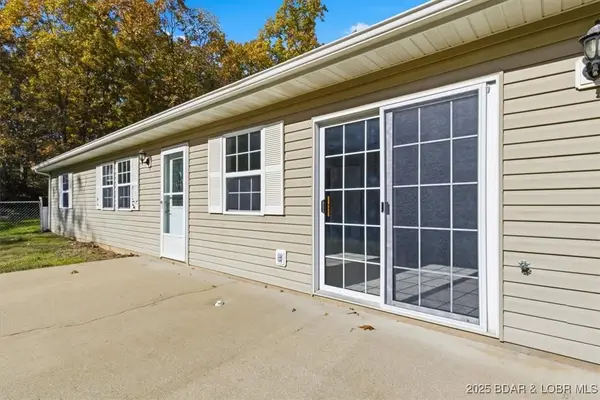 $289,000Active4 beds 2 baths2,070 sq. ft.
$289,000Active4 beds 2 baths2,070 sq. ft.208 Bunker Road, Eldon, MO 65026
MLS# 3582391Listed by: DUNN AND ASSOCIATES LLC - New
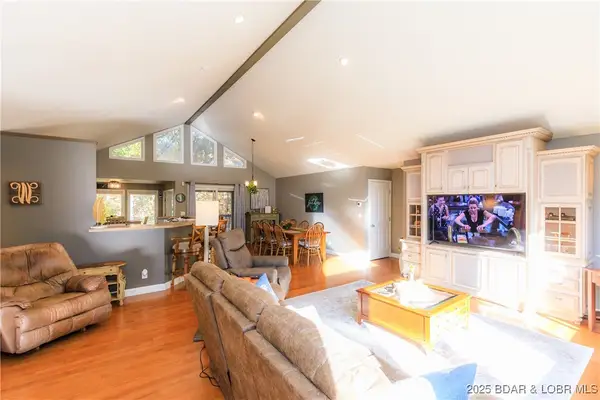 $525,000Active4 beds 3 baths2,835 sq. ft.
$525,000Active4 beds 3 baths2,835 sq. ft.23 Leisure Road, Eldon, MO 65026
MLS# 3582363Listed by: RE/MAX LAKE OF THE OZARKS
