421 W High Street, Eldon, MO 65026
Local realty services provided by:Better Homes and Gardens Real Estate Lake Realty

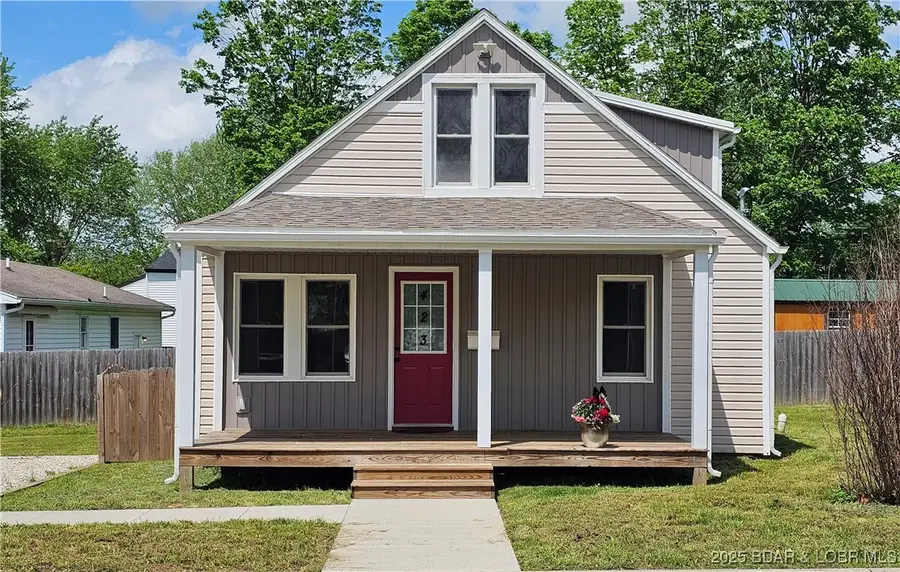
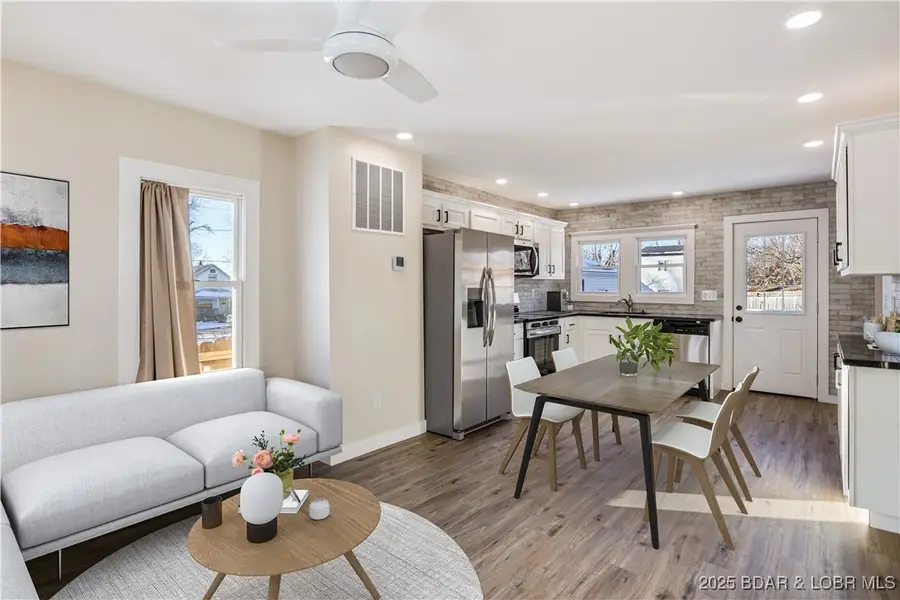
Listed by:victoria devine, llc.
Office:dunn and associates llc.
MLS#:3577542
Source:MO_LOBR
Price summary
- Price:$329,900
- Price per sq. ft.:$206.83
About this home
Unique opportunity to own two beautifully renovated homes on a single lot with combined insurance and tax benefits! 423 West High St - Charming Story-and-a-Half Home (1,015 sq.ft.)This fully renovated home features a stunning open floorplan with a main-level master bedroom and full bathroom. The upper level offers 2 bedrooms and a convenient half bath.421 West High St - Modern Studio Retreat (580 sq.ft.) This brand-new studio is a masterpiece of design, featuring open floorplan, a beautiful kitchen, a full bathroom with a beautifully tiled shower and linen/vanity cabinetry. Perfect for homeowners, investors, or multi-generational living! For homeowners, the dual-home setup offers flexibility for extended family or guests, with the studio potentially serving as a home office, rental unit, or additional living space. Investors may find value in the combined insurance and tax benefits, as well as the potential for rental income of two homes. Multi-generational living, the layout allows for privacy and independence while maintaining proximity, with the large yard providing space for communal activities like gardening or a workshop.Contact us today to see this rare dual-home Property.
Contact an agent
Home facts
- Listing Id #:3577542
- Added:102 day(s) ago
- Updated:July 18, 2025 at 02:44 PM
Rooms and interior
- Bedrooms:4
- Total bathrooms:3
- Full bathrooms:2
- Half bathrooms:1
- Living area:1,595 sq. ft.
Heating and cooling
- Cooling:Central Air
- Heating:Ductless, Electric, Forced Air
Structure and exterior
- Roof:Architectural, Shingle
- Building area:1,595 sq. ft.
Utilities
- Water:Public Water
- Sewer:Public Sewer
Finances and disclosures
- Price:$329,900
- Price per sq. ft.:$206.83
- Tax amount:$157 (2024)
New listings near 421 W High Street
- New
 $95,000Active12.56 Acres
$95,000Active12.56 Acres000 Old Tuscumbia Road, Eldon, MO 65026
MLS# 3579728Listed by: EXP REALTY, LLC - New
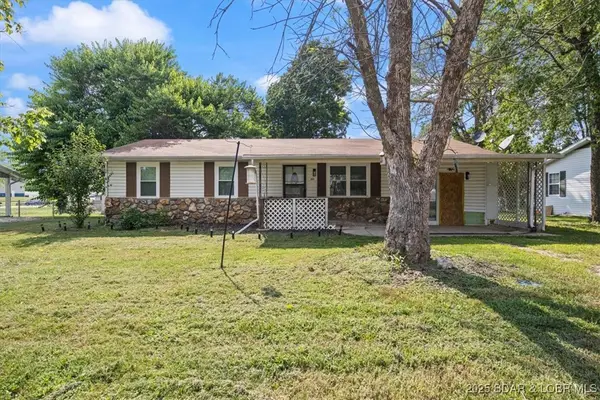 $165,000Active2 beds 2 baths1,104 sq. ft.
$165,000Active2 beds 2 baths1,104 sq. ft.103 Greenwich Avenue, Eldon, MO 65026
MLS# 3579704Listed by: DUNN AND ASSOCIATES LLC - New
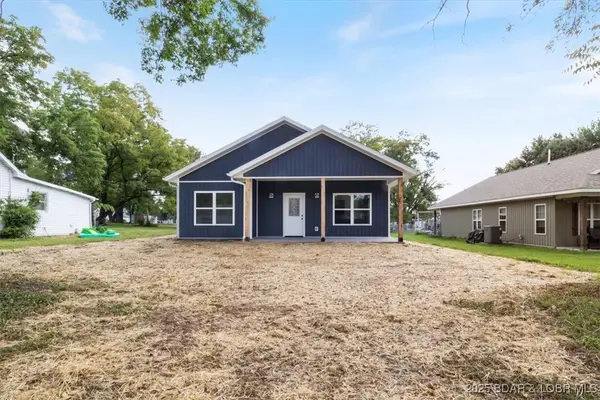 $269,900Active3 beds 2 baths1,177 sq. ft.
$269,900Active3 beds 2 baths1,177 sq. ft.114 North Grand Ave, Eldon, MO 65026
MLS# 3579668Listed by: FIRST CHOICE REALTY - New
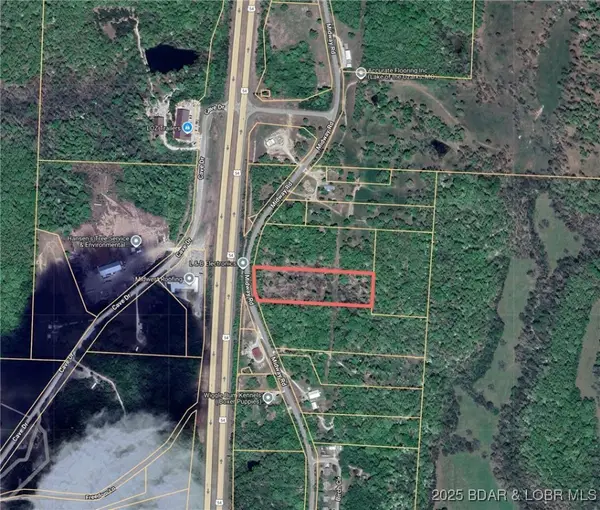 $62,500Active5.1 Acres
$62,500Active5.1 Acres5.1 Acres Midway Road, Eldon, MO 65026
MLS# 3579579Listed by: ALBERS REAL ESTATE ADVISORS - New
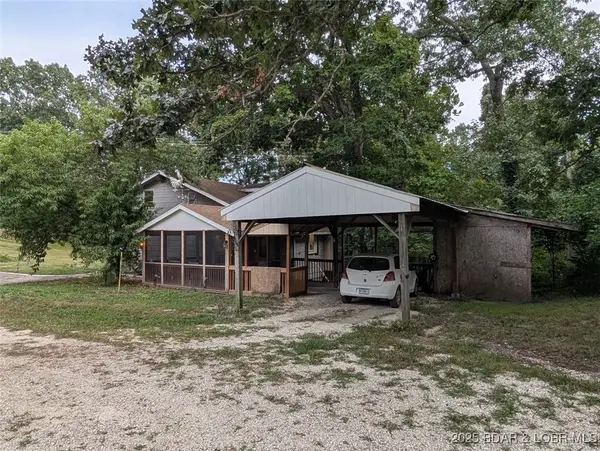 $625,000Active4 beds 3 baths2,430 sq. ft.
$625,000Active4 beds 3 baths2,430 sq. ft.50 Cappel Road, Eldon, MO 65026
MLS# 3578792Listed by: NEXTHOME LAKE LIVING - New
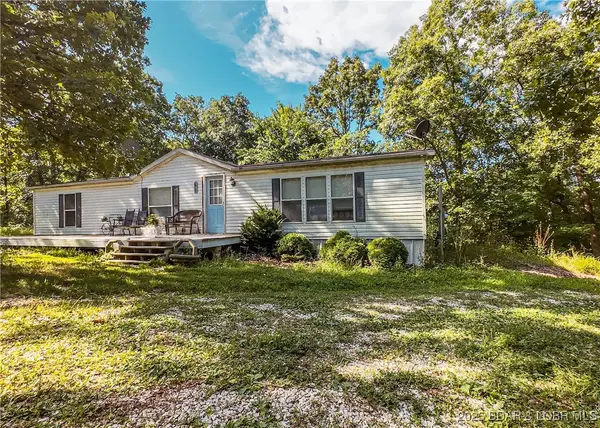 $200,000Active3 beds 2 baths1,792 sq. ft.
$200,000Active3 beds 2 baths1,792 sq. ft.66 Mcgarity Road, Eldon, MO 65026
MLS# 3579581Listed by: DUNN AND ASSOCIATES LLC - New
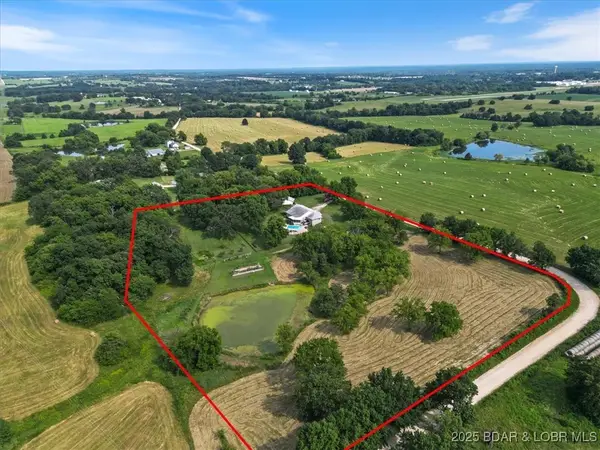 $595,000Active4 beds 3 baths2,856 sq. ft.
$595,000Active4 beds 3 baths2,856 sq. ft.69 Northridge Drive, Eldon, MO 65026
MLS# 3579577Listed by: DUNN AND ASSOCIATES LLC - New
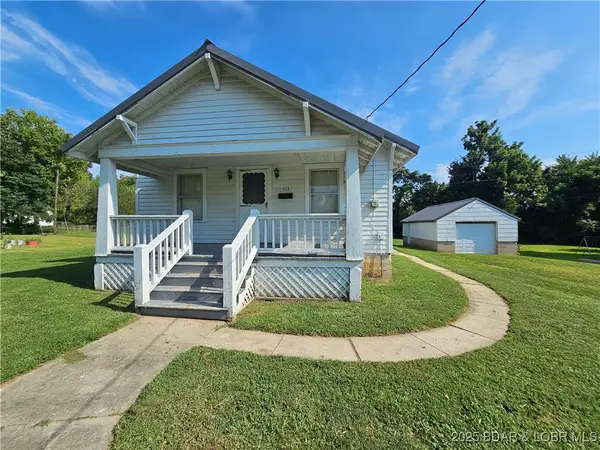 $154,900Active2 beds 1 baths863 sq. ft.
$154,900Active2 beds 1 baths863 sq. ft.413 5th Street, Eldon, MO 65026
MLS# 3579564Listed by: DUNN AND ASSOCIATES LLC 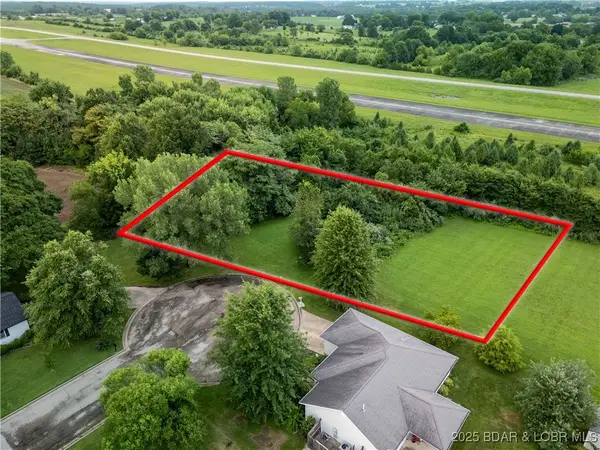 $30,000Active0 Acres
$30,000Active0 AcresTBD E Haynes Street, Eldon, MO 65026
MLS# 3579442Listed by: RE/MAX LAKE OF THE OZARKS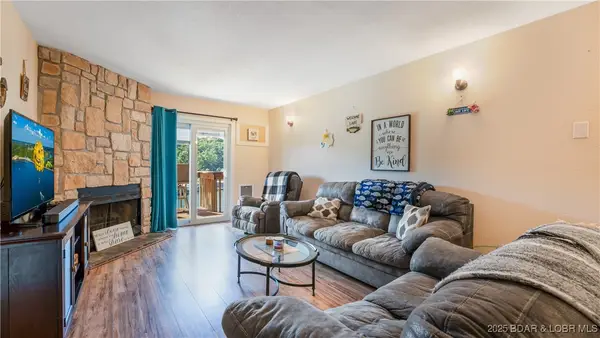 $179,000Active2 beds 1 baths844 sq. ft.
$179,000Active2 beds 1 baths844 sq. ft.37 Hampton Bay Road #1, Eldon, MO 65026
MLS# 3579288Listed by: RE/MAX LAKE OF THE OZARKS
