69 Northridge Drive, Eldon, MO 65026
Local realty services provided by:Better Homes and Gardens Real Estate Lake Realty
Listed by:chuck yow
Office:dunn and associates llc.
MLS#:3579577
Source:MO_LOBR
Price summary
- Price:$595,000
- Price per sq. ft.:$208.33
About this home
Discover your dream home in Miller County, MO! This stunning 6.8-acre property located off sought after HWY CC, features 2 homes, an in ground pool, pond, orchard, garden, and exquisite landscaping. The remodeled 2232 Sq Ft, 3-bed, 2-bath contemporary home boasts a Oversized 2-car garage, an open floor plan, kitchen with granite countertops, a custom design with two pantries, a country sink, double oven, gas cooktop, and a massive island with seating and pull-out storage—every cook's dream! Enjoy a spa-like master bathroom with a tiled walk-in shower and his-and-hers sinks, plus two spacious spare bedrooms and a luxurious guest bathroom. Additional highlights include an office/den, gas fireplace, a screened porch leading to a heated saltwater pool with lighting and a coded locking cover, and a fantastic laundry room with a coffee bar and built-in storage. A second 624 sq ft, 1-bed, 1-bath home with a living room, laundry, and walk-in closet is perfect for guests, in-laws, or rental income. This elegant masterpiece showcases meticulous attention to detail, rivaling the finest designers.
Contact an agent
Home facts
- Year built:1996
- Listing ID #:3579577
- Added:51 day(s) ago
- Updated:August 19, 2025 at 02:50 PM
Rooms and interior
- Bedrooms:4
- Total bathrooms:3
- Full bathrooms:3
- Living area:2,856 sq. ft.
Heating and cooling
- Cooling:Central Air
- Heating:Forced Air, Forced Air Gas
Structure and exterior
- Year built:1996
- Building area:2,856 sq. ft.
- Lot area:6.8 Acres
Utilities
- Water:Private, Private Well
- Sewer:Septic Tank
Finances and disclosures
- Price:$595,000
- Price per sq. ft.:$208.33
- Tax amount:$2,015 (2024)
New listings near 69 Northridge Drive
- New
 $325,000Active3 beds 2 baths1,500 sq. ft.
$325,000Active3 beds 2 baths1,500 sq. ft.207 Greenwich Avenue, Eldon, MO 65026
MLS# 3580623Listed by: KELLER WILLIAMS L.O. REALTY - New
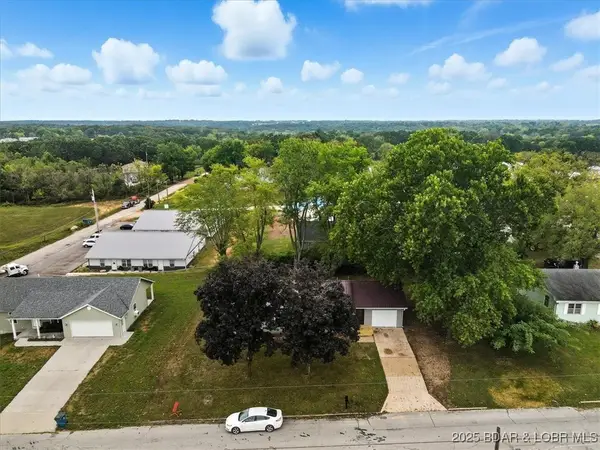 $269,000Active3 beds 2 baths1,353 sq. ft.
$269,000Active3 beds 2 baths1,353 sq. ft.412 15th Street, Eldon, MO 65026
MLS# 3580631Listed by: DUNN AND ASSOCIATES LLC - New
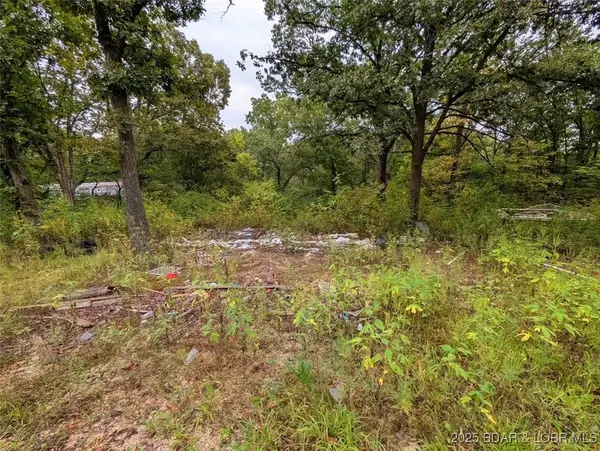 $20,000Active0 Acres
$20,000Active0 Acres856 Lake Circle, Eldon, MO 65026
MLS# 3580606Listed by: NEXTHOME LAKE LIVING - New
 $115,000Active1 beds 1 baths580 sq. ft.
$115,000Active1 beds 1 baths580 sq. ft.421 W High Street, Eldon, MO 65026
MLS# 3580222Listed by: DUNN AND ASSOCIATES LLC - New
 $229,000Active3 beds 2 baths1,015 sq. ft.
$229,000Active3 beds 2 baths1,015 sq. ft.423 W High Street, Eldon, MO 65026
MLS# 3580492Listed by: DUNN AND ASSOCIATES LLC - New
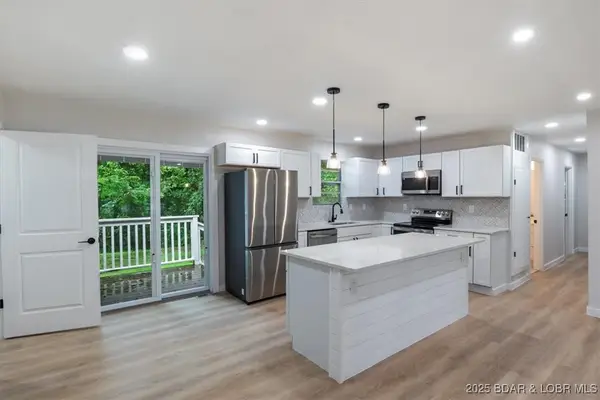 $220,000Active4 beds 2 baths1,536 sq. ft.
$220,000Active4 beds 2 baths1,536 sq. ft.13 Leisure Road, Eldon, MO 65026
MLS# 3580581Listed by: NETTWORK GLOBAL, LLC - New
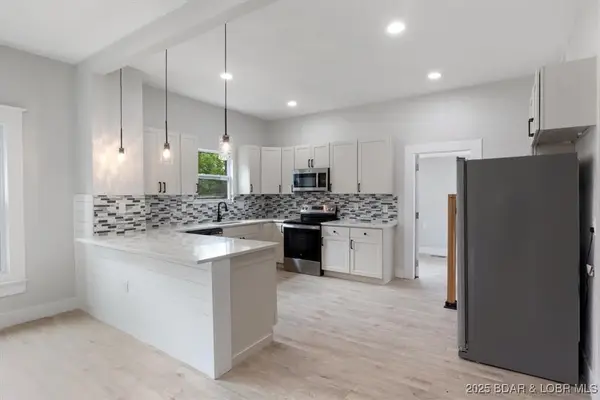 $225,000Active4 beds 2 baths1,888 sq. ft.
$225,000Active4 beds 2 baths1,888 sq. ft.207 North Leeds Avenue, Eldon, MO 65026
MLS# 3580583Listed by: NETTWORK GLOBAL, LLC - New
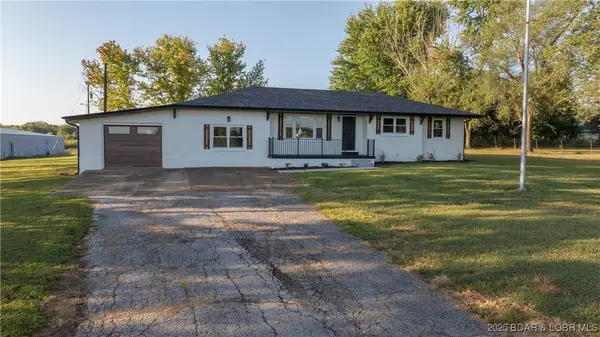 $349,900Active3 beds 2 baths1,515 sq. ft.
$349,900Active3 beds 2 baths1,515 sq. ft.50 Highway Y, Eldon, MO 65026
MLS# 3580427Listed by: REAL ESTATE AT THE LAKE - New
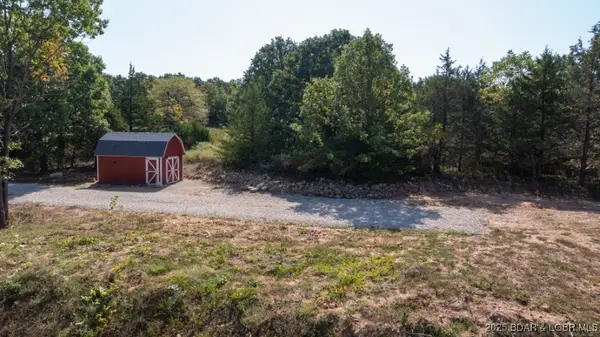 $219,500Active28 Acres
$219,500Active28 AcresTBD Beacon Road, Eldon, MO 65026
MLS# 3580549Listed by: EXP REALTY, LLC - New
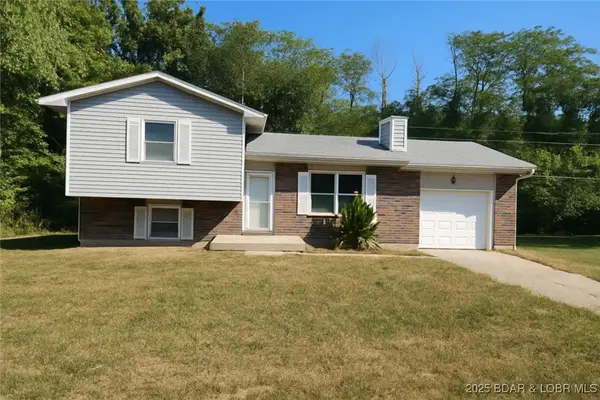 $190,000Active3 beds 2 baths1,300 sq. ft.
$190,000Active3 beds 2 baths1,300 sq. ft.705 W Rollotrend Lane, Eldon, MO 65026
MLS# 3580530Listed by: NETTWORK GLOBAL, LLC
