45 Port Bagnell West Road, Eldon, MO 65026
Local realty services provided by:Better Homes and Gardens Real Estate Lake Realty
Upcoming open houses
- Fri, Sep 2603:00 pm - 06:00 pm
Listed by:matt smith real estate group llc.
Office:exp realty, llc.
MLS#:3579142
Source:MO_LOBR
Price summary
- Price:$399,000
- Price per sq. ft.:$204.62
About this home
*Motivated Seller* Welcome to your lakefront retreat! This spacious 3 bedroom, 3 bathroom home offers 100 feet of shoreline with stunning main channel views. The open floor plan is designed for lake living, featuring large windows that flood the home with natural light and maximize the breathtaking water views. The upper level boasts luxury vinyl plank flooring, creating a modern, low-maintenance space perfect for entertaining. Step out onto the screened-in deck and enjoy your morning coffee or evening cocktails while taking in the peaceful scenery. A set of steps leads you directly down to the shoreline, making lake access a breeze. Downstairs, you’ll find a beautifully updated bathroom with a huge walk-in shower, perfect for rinsing off after a day on the water. Whether you're enjoying weekends at the lake or planning to live here full time, this home offers the ideal combination of comfort, convenience, and natural beauty. Located just 15 minutes from Bagnell Dam, you'll have easy access to all the shopping, restaurants, and activities the Lake of the Ozarks has to offer—while still enjoying a peaceful, private setting.
Contact an agent
Home facts
- Listing ID #:3579142
- Added:62 day(s) ago
- Updated:September 24, 2025 at 11:40 PM
Rooms and interior
- Bedrooms:3
- Total bathrooms:3
- Full bathrooms:3
- Living area:1,768 sq. ft.
Heating and cooling
- Cooling:Central Air
- Heating:Electric, Forced Air
Structure and exterior
- Building area:1,768 sq. ft.
Utilities
- Water:Shared Well
- Sewer:Septic Tank
Finances and disclosures
- Price:$399,000
- Price per sq. ft.:$204.62
- Tax amount:$1,994 (2024)
New listings near 45 Port Bagnell West Road
- New
 $325,000Active3 beds 2 baths1,500 sq. ft.
$325,000Active3 beds 2 baths1,500 sq. ft.207 Greenwich Avenue, Eldon, MO 65026
MLS# 3580623Listed by: KELLER WILLIAMS L.O. REALTY - New
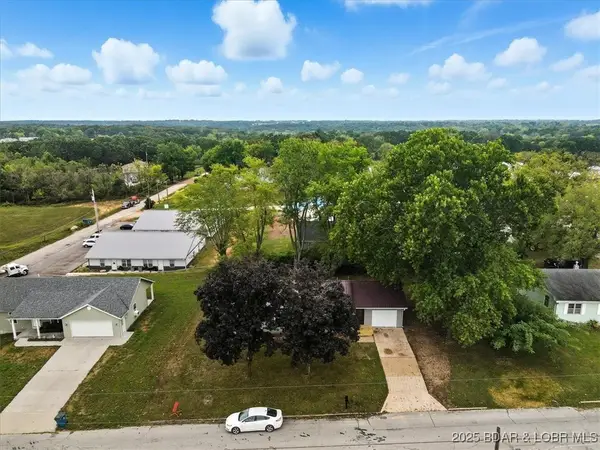 $269,000Active3 beds 2 baths1,353 sq. ft.
$269,000Active3 beds 2 baths1,353 sq. ft.412 15th Street, Eldon, MO 65026
MLS# 3580631Listed by: DUNN AND ASSOCIATES LLC - New
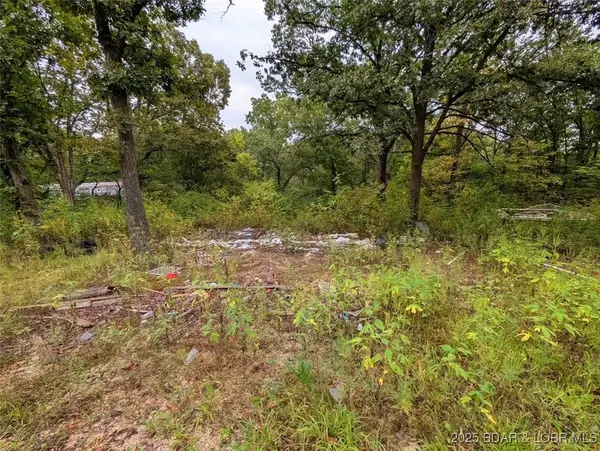 $20,000Active0 Acres
$20,000Active0 Acres856 Lake Circle, Eldon, MO 65026
MLS# 3580606Listed by: NEXTHOME LAKE LIVING - New
 $115,000Active1 beds 1 baths580 sq. ft.
$115,000Active1 beds 1 baths580 sq. ft.421 W High Street, Eldon, MO 65026
MLS# 3580222Listed by: DUNN AND ASSOCIATES LLC - New
 $229,000Active3 beds 2 baths1,015 sq. ft.
$229,000Active3 beds 2 baths1,015 sq. ft.423 W High Street, Eldon, MO 65026
MLS# 3580492Listed by: DUNN AND ASSOCIATES LLC - New
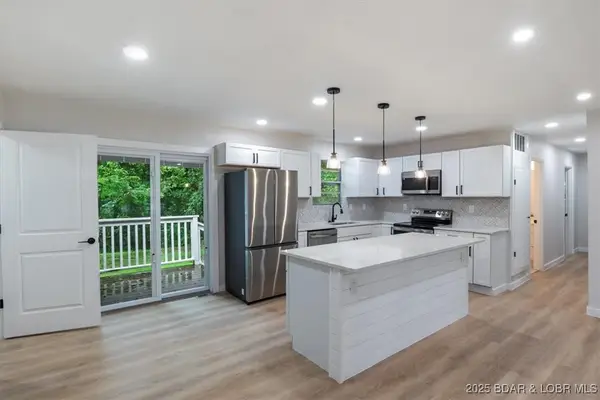 $220,000Active4 beds 2 baths1,536 sq. ft.
$220,000Active4 beds 2 baths1,536 sq. ft.13 Leisure Road, Eldon, MO 65026
MLS# 3580581Listed by: NETTWORK GLOBAL, LLC - New
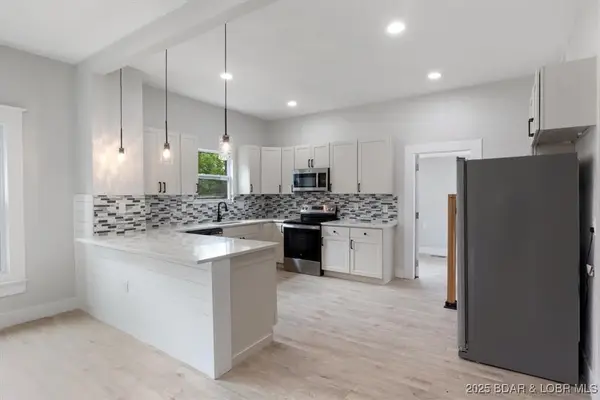 $225,000Active4 beds 2 baths1,888 sq. ft.
$225,000Active4 beds 2 baths1,888 sq. ft.207 North Leeds Avenue, Eldon, MO 65026
MLS# 3580583Listed by: NETTWORK GLOBAL, LLC - New
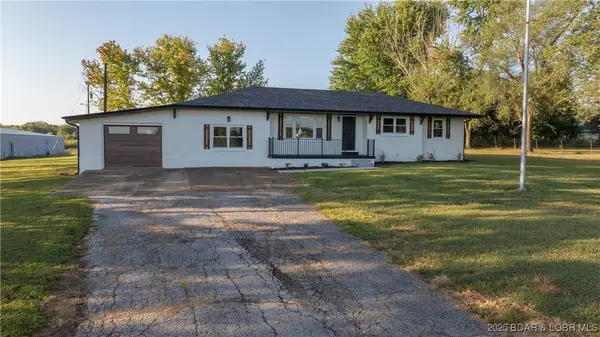 $349,900Active3 beds 2 baths1,515 sq. ft.
$349,900Active3 beds 2 baths1,515 sq. ft.50 Highway Y, Eldon, MO 65026
MLS# 3580427Listed by: REAL ESTATE AT THE LAKE - New
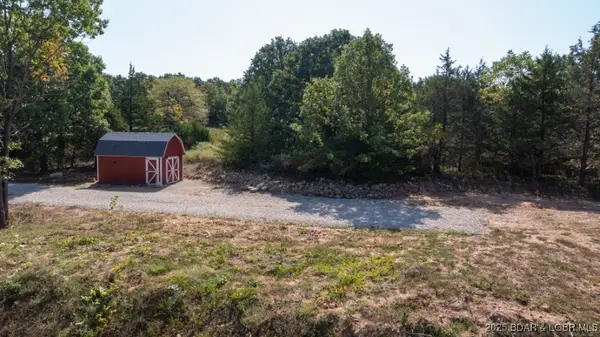 $219,500Active28 Acres
$219,500Active28 AcresTBD Beacon Road, Eldon, MO 65026
MLS# 3580549Listed by: EXP REALTY, LLC - New
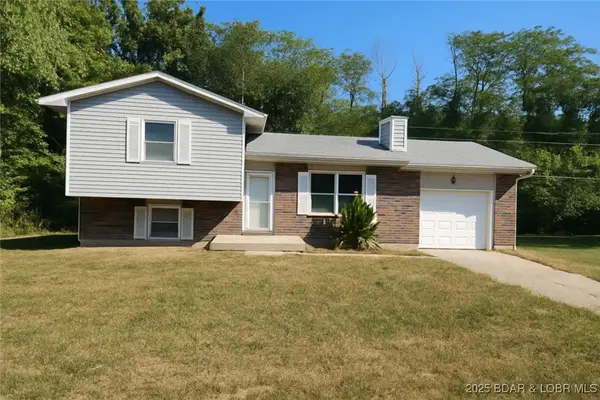 $190,000Active3 beds 2 baths1,300 sq. ft.
$190,000Active3 beds 2 baths1,300 sq. ft.705 W Rollotrend Lane, Eldon, MO 65026
MLS# 3580530Listed by: NETTWORK GLOBAL, LLC
