501 N Mill Street, Eldon, MO 65026
Local realty services provided by:Better Homes and Gardens Real Estate Lake Realty
Listed by:ginny rose mueller
Office:summit real estate partners, llc.
MLS#:3579328
Source:MO_LOBR
Price summary
- Price:$263,900
- Price per sq. ft.:$196.94
About this home
MOTIVATED SELLER!! BRING ALL Reasonable OFFERS. MUST SEE ELDON CHARMER! 3BR/2BA ranch-style home on a spacious quarter acre corner lot featuring an unfinished full basement and air cooled/heated one car garage with built-in shelving and easy access to covered outdoor gravel work area. Open floor plan living/dining with a recently remodeled kitchen and butcher-block top island. Durable Bamboo flooring throughout. All windows replaced in 2023. Roof replaced and seamless gutters/leaf guards added in 2024. home has two washer/dryer hookups: in basement and garage. Fenced backyard with a storage shed. Covered porch off kitchen, and a slightly sloped low ground wood deck from dining room to backyard. Easy-care perennial landscaping surround the home. Gravel RV parking available at front and side of the house with outlets. A short distance from church, the park, pool, sport courts, baseball fields, walking path/frisbee golf and skateboard park plus neighborhood amenities. Just 15 minutes from Lake of the Ozarks at Osage Beach, 30 minutes from Jefferson City, and between St. Louis and Kansas City, MO. HOME WARRANTY INCLUDED.
Contact an agent
Home facts
- Listing ID #:3579328
- Added:63 day(s) ago
- Updated:August 31, 2025 at 11:37 PM
Rooms and interior
- Bedrooms:3
- Total bathrooms:2
- Full bathrooms:2
- Living area:1,340 sq. ft.
Heating and cooling
- Cooling:Central Air
- Heating:Forced Air, Forced Air Gas, Hot Water, Natural Gas
Structure and exterior
- Building area:1,340 sq. ft.
Utilities
- Water:Public Water
- Sewer:Public Sewer
Finances and disclosures
- Price:$263,900
- Price per sq. ft.:$196.94
- Tax amount:$634 (2024)
New listings near 501 N Mill Street
- New
 $325,000Active3 beds 2 baths1,500 sq. ft.
$325,000Active3 beds 2 baths1,500 sq. ft.207 Greenwich Avenue, Eldon, MO 65026
MLS# 3580623Listed by: KELLER WILLIAMS L.O. REALTY - New
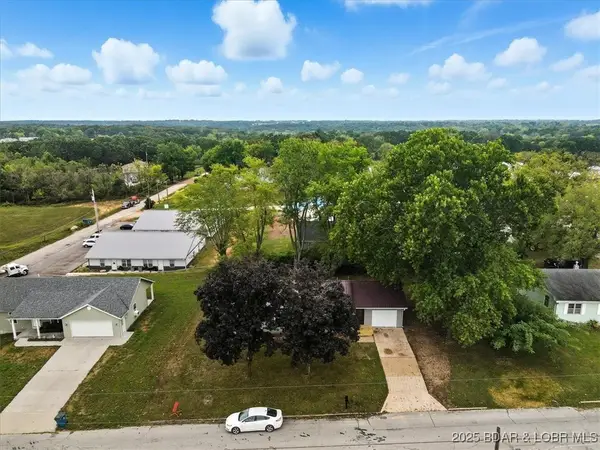 $269,000Active3 beds 2 baths1,353 sq. ft.
$269,000Active3 beds 2 baths1,353 sq. ft.412 15th Street, Eldon, MO 65026
MLS# 3580631Listed by: DUNN AND ASSOCIATES LLC - New
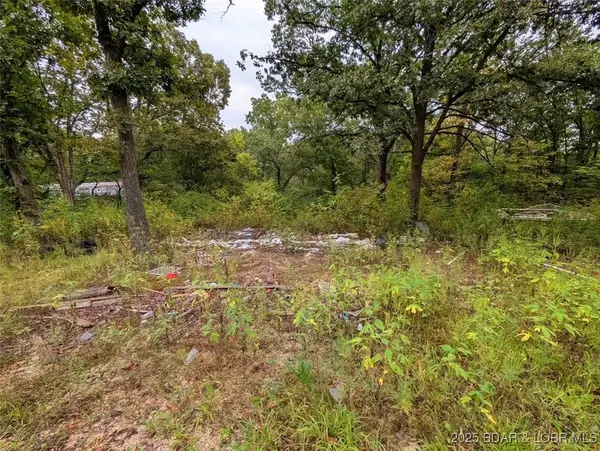 $20,000Active0 Acres
$20,000Active0 Acres856 Lake Circle, Eldon, MO 65026
MLS# 3580606Listed by: NEXTHOME LAKE LIVING - New
 $115,000Active1 beds 1 baths580 sq. ft.
$115,000Active1 beds 1 baths580 sq. ft.421 W High Street, Eldon, MO 65026
MLS# 3580222Listed by: DUNN AND ASSOCIATES LLC - New
 $229,000Active3 beds 2 baths1,015 sq. ft.
$229,000Active3 beds 2 baths1,015 sq. ft.423 W High Street, Eldon, MO 65026
MLS# 3580492Listed by: DUNN AND ASSOCIATES LLC - New
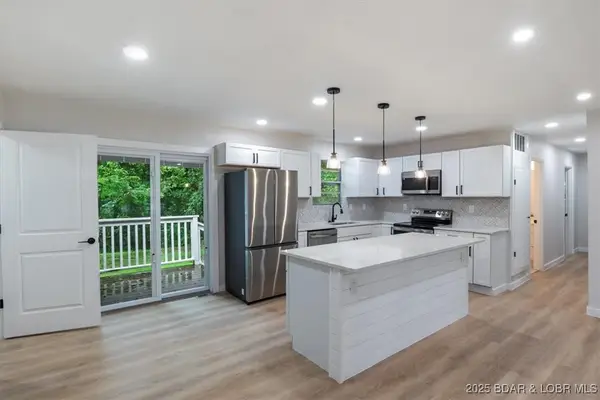 $220,000Active4 beds 2 baths1,536 sq. ft.
$220,000Active4 beds 2 baths1,536 sq. ft.13 Leisure Road, Eldon, MO 65026
MLS# 3580581Listed by: NETTWORK GLOBAL, LLC - New
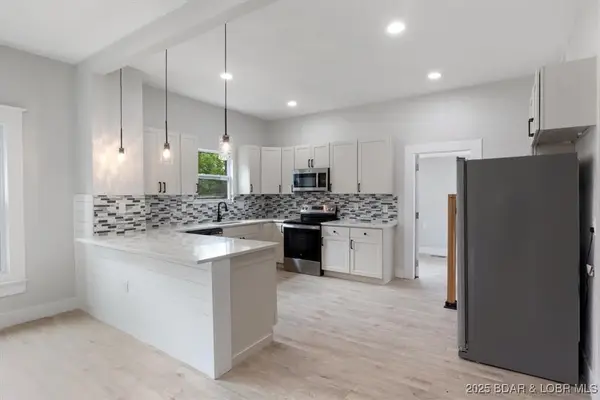 $225,000Active4 beds 2 baths1,888 sq. ft.
$225,000Active4 beds 2 baths1,888 sq. ft.207 North Leeds Avenue, Eldon, MO 65026
MLS# 3580583Listed by: NETTWORK GLOBAL, LLC - New
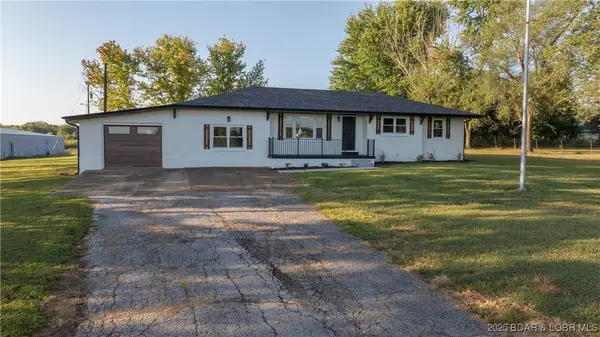 $349,900Active3 beds 2 baths1,515 sq. ft.
$349,900Active3 beds 2 baths1,515 sq. ft.50 Highway Y, Eldon, MO 65026
MLS# 3580427Listed by: REAL ESTATE AT THE LAKE - New
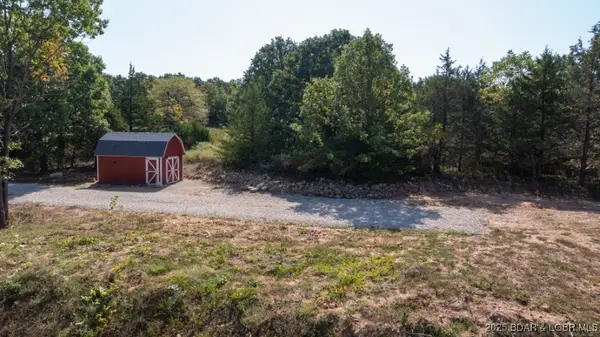 $219,500Active28 Acres
$219,500Active28 AcresTBD Beacon Road, Eldon, MO 65026
MLS# 3580549Listed by: EXP REALTY, LLC - New
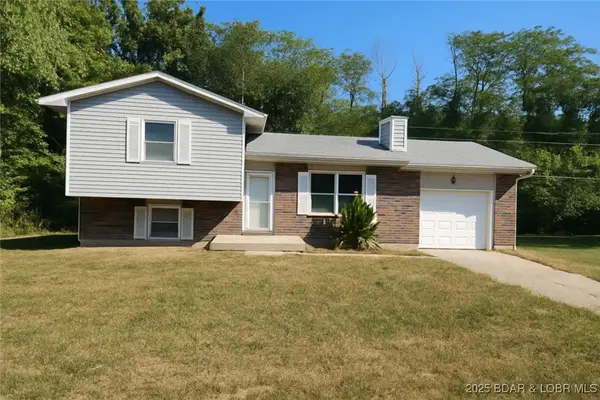 $190,000Active3 beds 2 baths1,300 sq. ft.
$190,000Active3 beds 2 baths1,300 sq. ft.705 W Rollotrend Lane, Eldon, MO 65026
MLS# 3580530Listed by: NETTWORK GLOBAL, LLC
