7 Rosewood Drive, Eldon, MO 65026
Local realty services provided by:Better Homes and Gardens Real Estate Lake Realty
7 Rosewood Drive,Eldon, MO 65026
$299,900
- 3 Beds
- 3 Baths
- 1,820 sq. ft.
- Single family
- Active
Listed by:sherry stevens team
Office:keller williams l.o. realty
MLS#:3580103
Source:MO_LOBR
Price summary
- Price:$299,900
- Price per sq. ft.:$164.78
About this home
Welcome to this beautifully updated 3-bedroom, 3-bath home in Eldon offering 1800+ sq ft of comfortable living space. Set on a spacious lot with gentle front and back yards shaded by mature trees, this space is ready to move in. Inside, you’ll find fresh updates throughout 2025, including stylish flooring, modern light fixtures, and a bright, neutral color palette. The inviting kitchen features stainless steel appliances, painted cabinetry, and a breakfast bar that flows into the dining area with access to a private back deck. The main level hosts a primary suite with attached bath, along with two additional bedrooms and another bath. Downstairs, a large finished family room provides the perfect space for entertaining or relaxing. Outdoor living is easy with a deck overlooking the tree-lined yard and there's plenty of room in front for gatherings around the firepit. Car enthusiasts will love the options—this home boasts both an attached two-car garage and a detached two-car garage for extra storage or workshop space. Conveniently located just outside of Eldon, restaurants, shopping centers, & schools are just minutes away.
Contact an agent
Home facts
- Year built:1983
- Listing ID #:3580103
- Added:26 day(s) ago
- Updated:September 01, 2025 at 10:41 PM
Rooms and interior
- Bedrooms:3
- Total bathrooms:3
- Full bathrooms:3
- Living area:1,820 sq. ft.
Heating and cooling
- Cooling:Central Air
- Heating:Electric, Forced Air, Heat Pump
Structure and exterior
- Roof:Architectural, Shingle
- Year built:1983
- Building area:1,820 sq. ft.
- Lot area:1.4 Acres
Utilities
- Water:Private, Private Well
- Sewer:Septic Tank
Finances and disclosures
- Price:$299,900
- Price per sq. ft.:$164.78
- Tax amount:$803 (2024)
New listings near 7 Rosewood Drive
- New
 $325,000Active3 beds 2 baths1,500 sq. ft.
$325,000Active3 beds 2 baths1,500 sq. ft.207 Greenwich Avenue, Eldon, MO 65026
MLS# 3580623Listed by: KELLER WILLIAMS L.O. REALTY - New
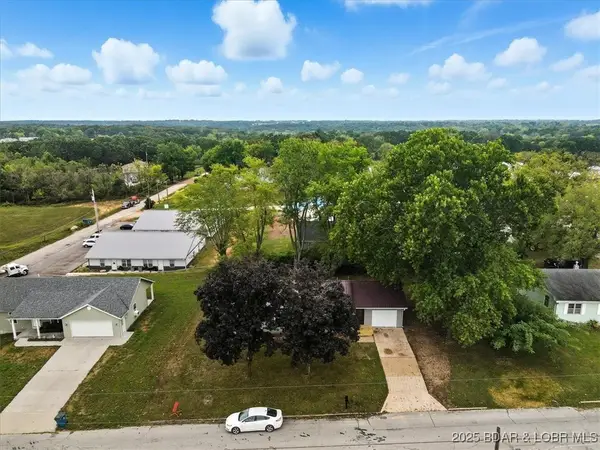 $269,000Active3 beds 2 baths1,353 sq. ft.
$269,000Active3 beds 2 baths1,353 sq. ft.412 15th Street, Eldon, MO 65026
MLS# 3580631Listed by: DUNN AND ASSOCIATES LLC - New
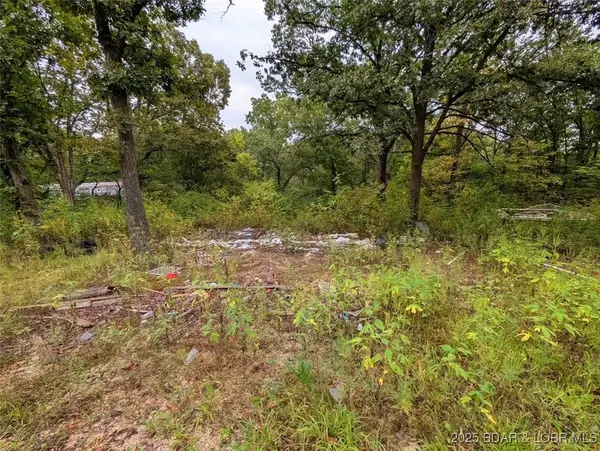 $20,000Active0 Acres
$20,000Active0 Acres856 Lake Circle, Eldon, MO 65026
MLS# 3580606Listed by: NEXTHOME LAKE LIVING - New
 $115,000Active1 beds 1 baths580 sq. ft.
$115,000Active1 beds 1 baths580 sq. ft.421 W High Street, Eldon, MO 65026
MLS# 3580222Listed by: DUNN AND ASSOCIATES LLC - New
 $229,000Active3 beds 2 baths1,015 sq. ft.
$229,000Active3 beds 2 baths1,015 sq. ft.423 W High Street, Eldon, MO 65026
MLS# 3580492Listed by: DUNN AND ASSOCIATES LLC - New
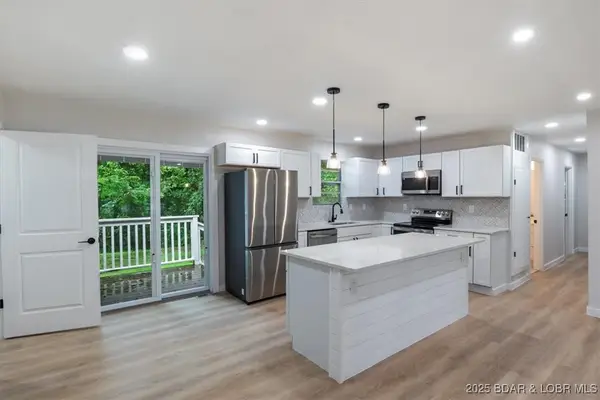 $220,000Active4 beds 2 baths1,536 sq. ft.
$220,000Active4 beds 2 baths1,536 sq. ft.13 Leisure Road, Eldon, MO 65026
MLS# 3580581Listed by: NETTWORK GLOBAL, LLC - New
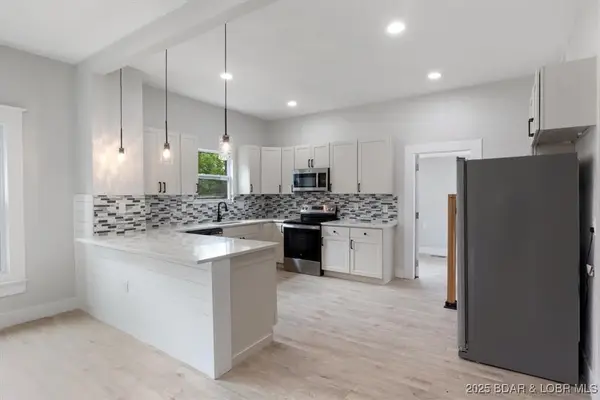 $225,000Active4 beds 2 baths1,888 sq. ft.
$225,000Active4 beds 2 baths1,888 sq. ft.207 North Leeds Avenue, Eldon, MO 65026
MLS# 3580583Listed by: NETTWORK GLOBAL, LLC - New
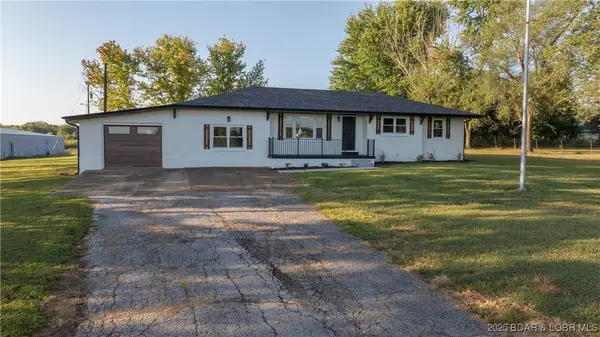 $349,900Active3 beds 2 baths1,515 sq. ft.
$349,900Active3 beds 2 baths1,515 sq. ft.50 Highway Y, Eldon, MO 65026
MLS# 3580427Listed by: REAL ESTATE AT THE LAKE - New
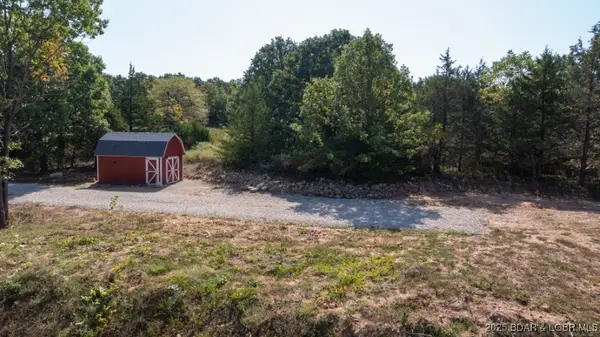 $219,500Active28 Acres
$219,500Active28 AcresTBD Beacon Road, Eldon, MO 65026
MLS# 3580549Listed by: EXP REALTY, LLC - New
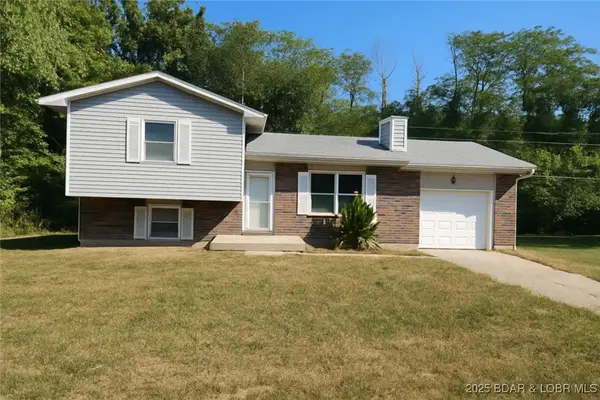 $190,000Active3 beds 2 baths1,300 sq. ft.
$190,000Active3 beds 2 baths1,300 sq. ft.705 W Rollotrend Lane, Eldon, MO 65026
MLS# 3580530Listed by: NETTWORK GLOBAL, LLC
