723 Linda Lane, Eldon, MO 65026
Local realty services provided by:Better Homes and Gardens Real Estate Lake Realty
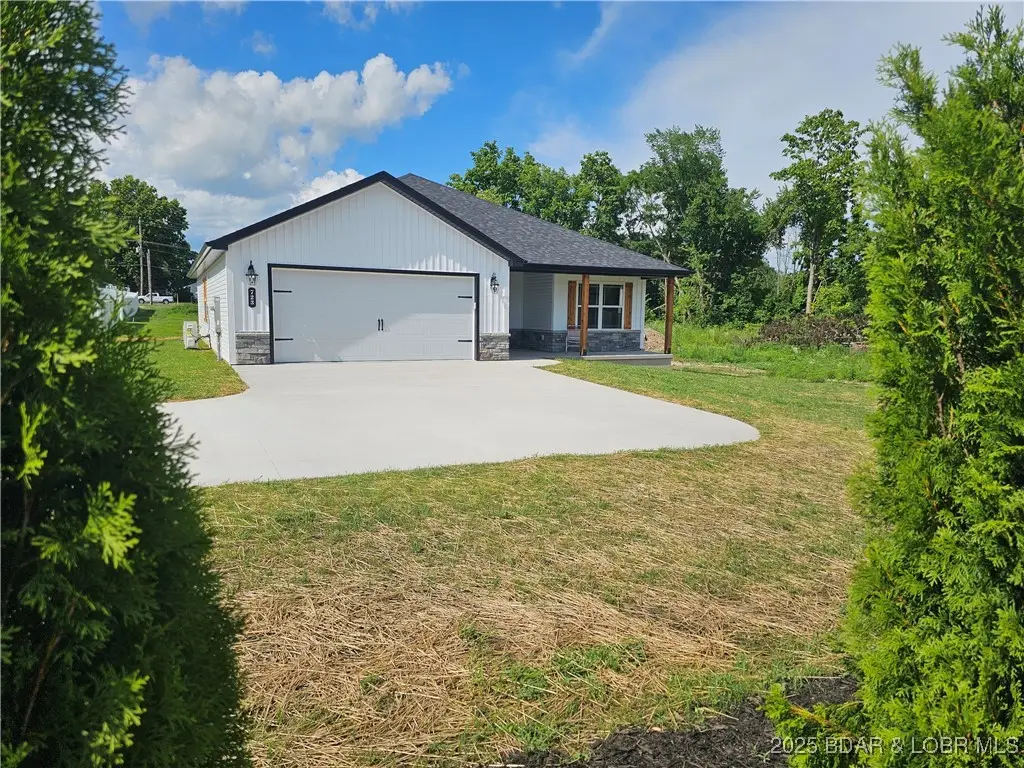
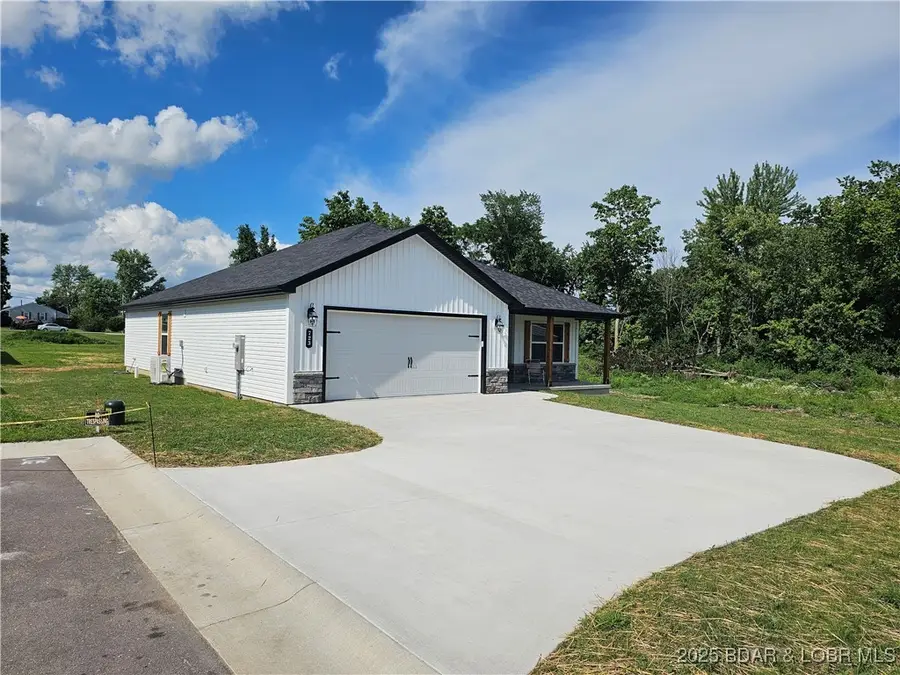
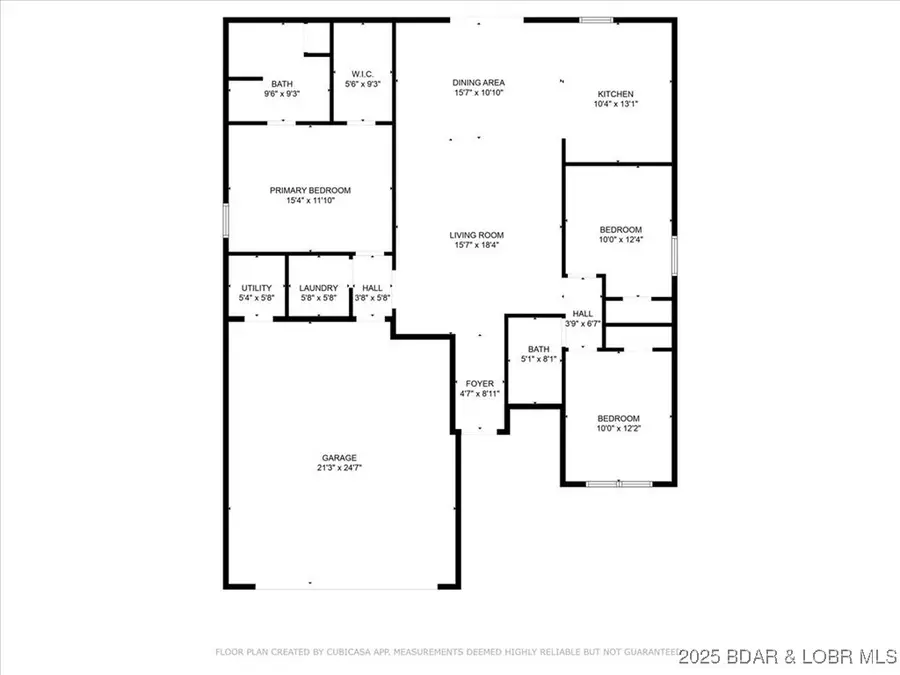
Listed by:chuck yow
Office:dunn and associates llc.
MLS#:3579168
Source:MO_LOBR
Price summary
- Price:$343,900
- Price per sq. ft.:$238.99
About this home
Welcome to 723 Linda Lane, Eldon, MO! Stunning custom-built, single-level home, meticulously designed for comfort and style. Every detail reflects exceptional quality, from the open-concept layout to the spacious living room and elegant kitchen. The kitchen boasts custom cabinets by Country Lake Cabinets, a large pantry, and premium LG print-proof stainless steel appliances. Retreat to the expansive master suite, featuring a spa-inspired bathroom with a custom double vanity, walk-in shower, and generous walk-in closet. Two additional bedrooms and a beautifully appointed spare bathroom offer ample space for family or guests. Built to last, this home features 2x6 walls with R50+ ceiling and R19 wall insulation, Queen Ann-style LowE thermopane windows, LifeProof Dusk Cherry vinyl plank flooring, a 50-gallon electric water heater, water softener, and a high-efficiency SEER 16 HVAC system with heat pump and electric furnace. The oversized 2-car garage includes bonus storage above, and a convenient utility closet keeps essentials within reach. Nestled on a deep lot with a level backyard, this home is perfect for relaxation or entertaining.
Contact an agent
Home facts
- Year built:2025
- Listing Id #:3579168
- Added:26 day(s) ago
- Updated:July 28, 2025 at 04:39 PM
Rooms and interior
- Bedrooms:3
- Total bathrooms:2
- Full bathrooms:2
- Living area:1,439 sq. ft.
Heating and cooling
- Cooling:Central Air
- Heating:Electric, Heat Pump
Structure and exterior
- Roof:Architectural, Shingle
- Year built:2025
- Building area:1,439 sq. ft.
Utilities
- Water:Public Water
- Sewer:Public Sewer
Finances and disclosures
- Price:$343,900
- Price per sq. ft.:$238.99
New listings near 723 Linda Lane
- New
 $95,000Active12.56 Acres
$95,000Active12.56 Acres000 Old Tuscumbia Road, Eldon, MO 65026
MLS# 3579728Listed by: EXP REALTY, LLC - New
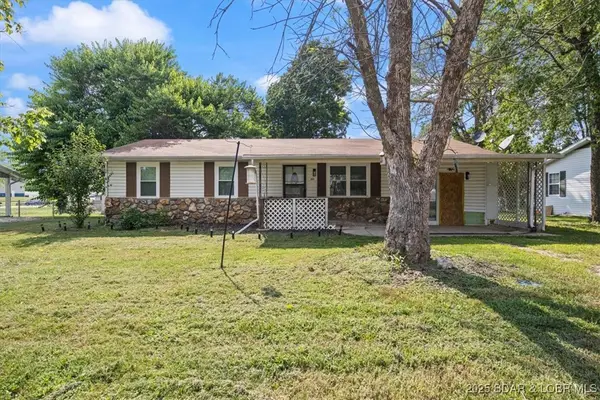 $165,000Active2 beds 2 baths1,104 sq. ft.
$165,000Active2 beds 2 baths1,104 sq. ft.103 Greenwich Avenue, Eldon, MO 65026
MLS# 3579704Listed by: DUNN AND ASSOCIATES LLC - New
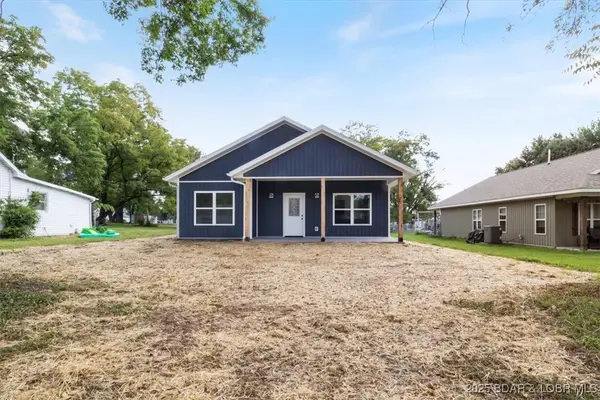 $269,900Active3 beds 2 baths1,177 sq. ft.
$269,900Active3 beds 2 baths1,177 sq. ft.114 North Grand Ave, Eldon, MO 65026
MLS# 3579668Listed by: FIRST CHOICE REALTY - New
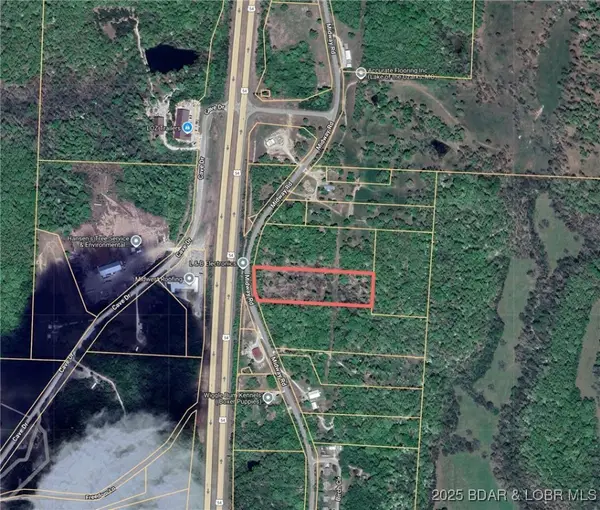 $62,500Active5.1 Acres
$62,500Active5.1 Acres5.1 Acres Midway Road, Eldon, MO 65026
MLS# 3579579Listed by: ALBERS REAL ESTATE ADVISORS - New
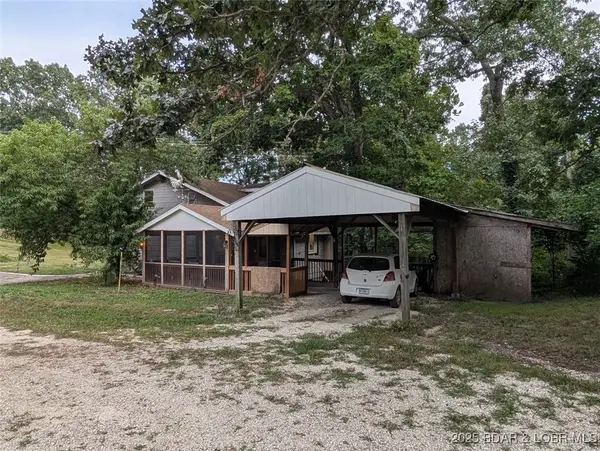 $625,000Active4 beds 3 baths2,430 sq. ft.
$625,000Active4 beds 3 baths2,430 sq. ft.50 Cappel Road, Eldon, MO 65026
MLS# 3578792Listed by: NEXTHOME LAKE LIVING - New
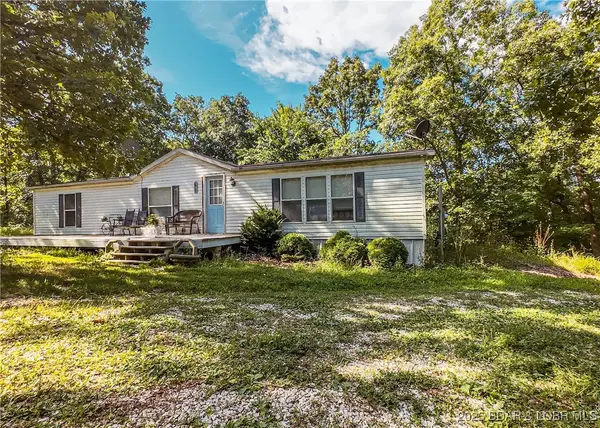 $200,000Active3 beds 2 baths1,792 sq. ft.
$200,000Active3 beds 2 baths1,792 sq. ft.66 Mcgarity Road, Eldon, MO 65026
MLS# 3579581Listed by: DUNN AND ASSOCIATES LLC - New
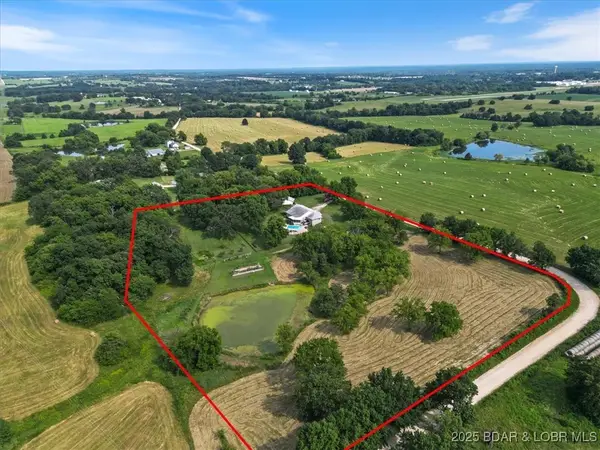 $595,000Active4 beds 3 baths2,856 sq. ft.
$595,000Active4 beds 3 baths2,856 sq. ft.69 Northridge Drive, Eldon, MO 65026
MLS# 3579577Listed by: DUNN AND ASSOCIATES LLC - New
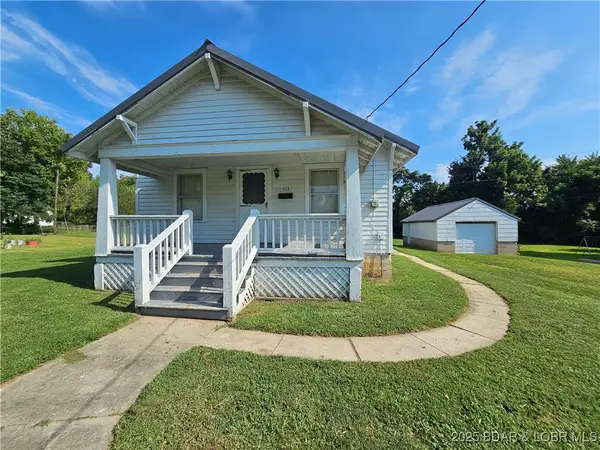 $154,900Active2 beds 1 baths863 sq. ft.
$154,900Active2 beds 1 baths863 sq. ft.413 5th Street, Eldon, MO 65026
MLS# 3579564Listed by: DUNN AND ASSOCIATES LLC 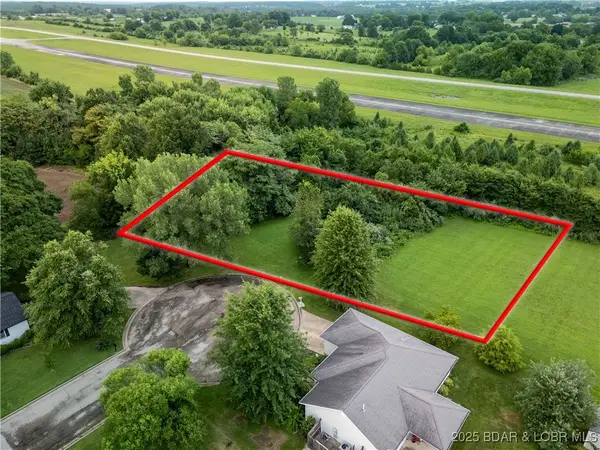 $30,000Active0 Acres
$30,000Active0 AcresTBD E Haynes Street, Eldon, MO 65026
MLS# 3579442Listed by: RE/MAX LAKE OF THE OZARKS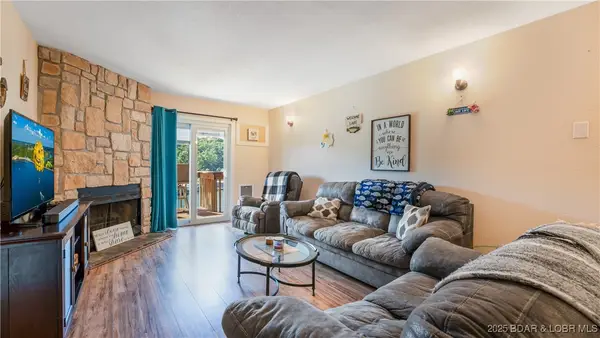 $179,000Active2 beds 1 baths844 sq. ft.
$179,000Active2 beds 1 baths844 sq. ft.37 Hampton Bay Road #1, Eldon, MO 65026
MLS# 3579288Listed by: RE/MAX LAKE OF THE OZARKS
