11145 State Hwy W, Elkland, MO 65644
Local realty services provided by:Better Homes and Gardens Real Estate Southwest Group
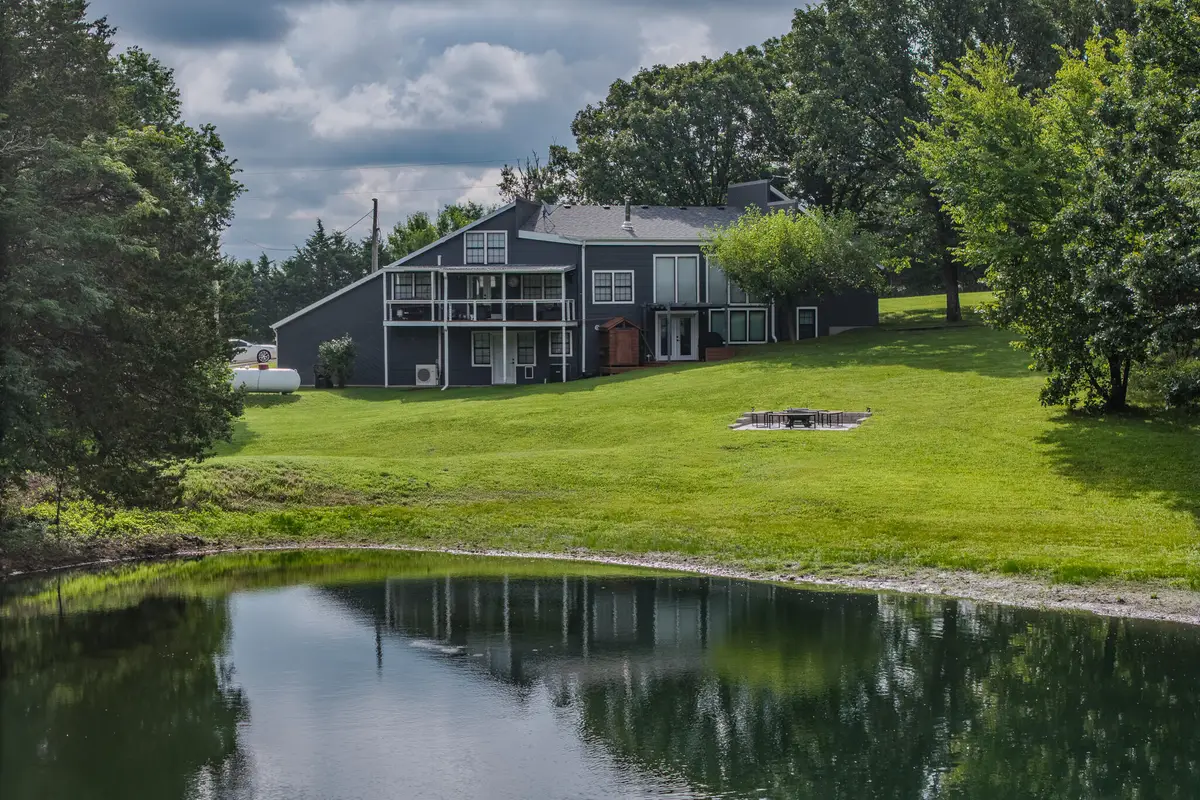
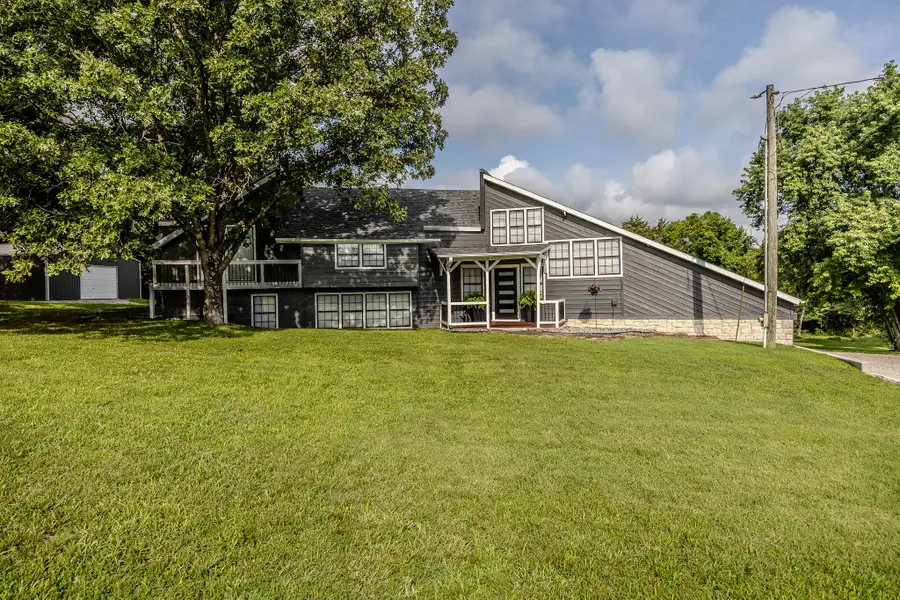
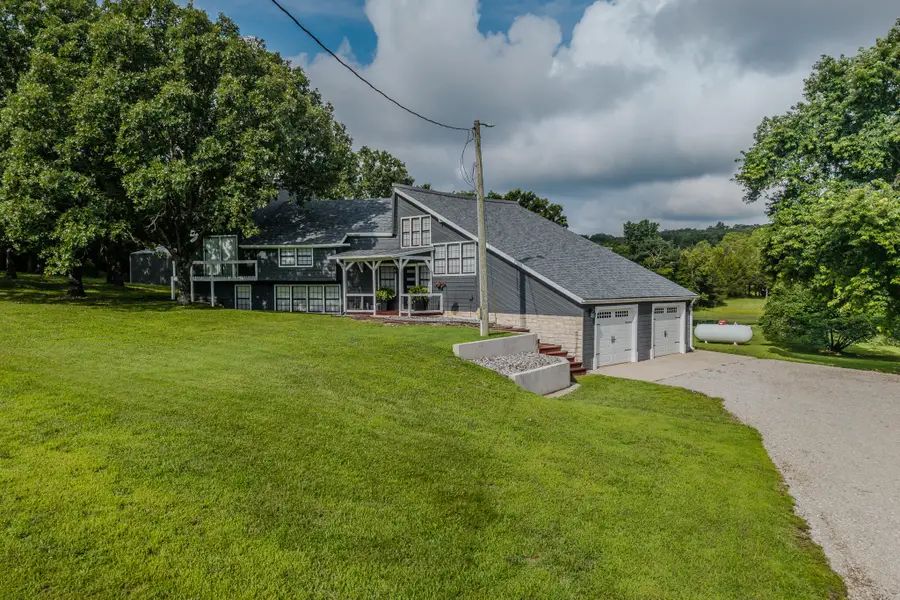
Listed by:judith a gault
Office:gault & co. realty, llc.
MLS#:60300183
Source:MO_GSBOR
11145 State Hwy W,Elkland, MO 65644
$484,900
- 4 Beds
- 2 Baths
- 2,247 sq. ft.
- Single family
- Pending
Price summary
- Price:$484,900
- Price per sq. ft.:$215.8
About this home
Truly one-of-a-kind and bursting with rustic charm. This stunning multi-level home sits on just over 9 acres of beautiful, wooded land. Step inside to discover a completely renovated space that boasts exquisite woodwork, including vaulted wood ceilings and gleaming hardwood and tile floors. The custom rock entry sets the tone for the craftsmanship you will find throughout the home. The abundance of windows allows you to enjoy breathtaking views of the surrounding acreage from every angle. The custom kitchen is a chef's dream, featuring brand new cabinets, Corian countertops, and high-end appliances. Smart home light switches and dimmable lights throughout add a modern touch to this rustic gem. This spacious home offers 4 bedrooms and 2 bathrooms, along with multiple heating options to keep you comfortable year-round. You can choose from forced air propane, a wood stove, a pellet stove, or a mini split system. Recent updates include a new roof in 2024, new plumbing, mostly new electrical work, and two hot water heaters to ensure convenience and efficiency. The acreage surrounding the home is mostly wooded, providing ample opportunities for outdoor adventures. Explore the trails perfect for side-by-sides and motocross, or enjoy the peaceful 1/3 acre stocked pond. The property also features a 30x30 all-steel outbuilding, a 12x12 firepit patio, and a covered deck overlooking the pond and acreage. This home has been meticulously maintained, showcasing quality and character in every corner. Don't miss the chance to experience the unique rustic charm of this exceptional listing.
Contact an agent
Home facts
- Year built:1995
- Listing Id #:60300183
- Added:24 day(s) ago
- Updated:August 15, 2025 at 07:30 AM
Rooms and interior
- Bedrooms:4
- Total bathrooms:2
- Full bathrooms:2
- Living area:2,247 sq. ft.
Heating and cooling
- Cooling:Ceiling Fan(s), Central Air
- Heating:Central, Forced Air, Pellet Stove
Structure and exterior
- Year built:1995
- Building area:2,247 sq. ft.
- Lot area:9.11 Acres
Schools
- High school:Marshfield
- Middle school:Marshfield
- Elementary school:Marshfield
Utilities
- Sewer:Septic Tank
Finances and disclosures
- Price:$484,900
- Price per sq. ft.:$215.8
- Tax amount:$1,009 (2024)
New listings near 11145 State Hwy W
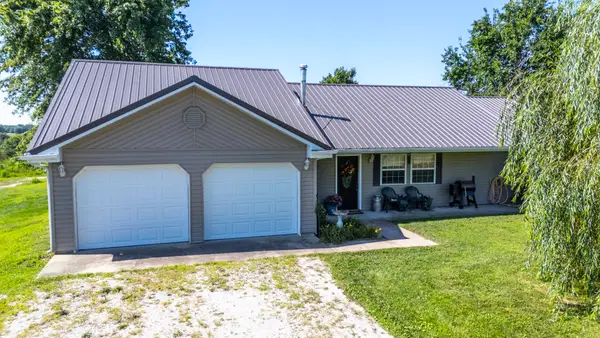 $310,000Pending3 beds 2 baths1,484 sq. ft.
$310,000Pending3 beds 2 baths1,484 sq. ft.289 Westwind Road, Elkland, MO 65644
MLS# 60300512Listed by: STOCKTON LAKE PROPERTIES, LLC $340,000Active6 beds 3 baths3,200 sq. ft.
$340,000Active6 beds 3 baths3,200 sq. ft.41 Magnolia Drive, Elkland, MO 65644
MLS# 60298576Listed by: VALIANT GROUP REAL ESTATE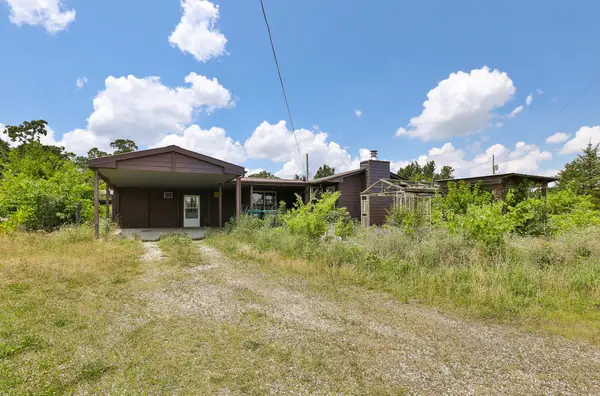 $179,900Pending3 beds 4 baths3,000 sq. ft.
$179,900Pending3 beds 4 baths3,000 sq. ft.628 State Road F, Elkland, MO 65644
MLS# 60298499Listed by: KELLER WILLIAMS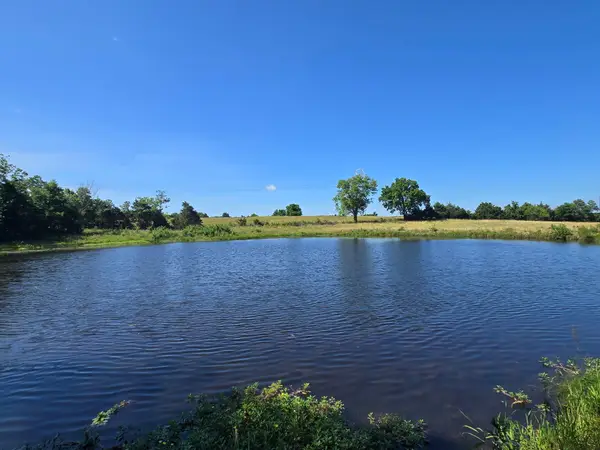 $399,900Active70 Acres
$399,900Active70 Acres000 Spring Grove Road, Elkland, MO 65644
MLS# 60297802Listed by: CENTURY 21 MADDUX REALTY, INC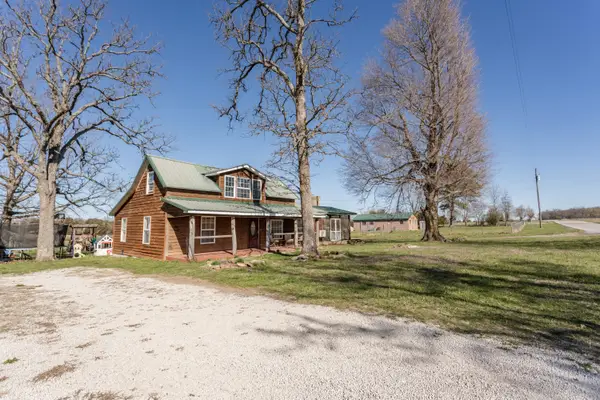 $204,900Pending3 beds 2 baths1,510 sq. ft.
$204,900Pending3 beds 2 baths1,510 sq. ft.701 Elkland Road, Elkland, MO 65644
MLS# 60290356Listed by: MURNEY ASSOCIATES - PRIMROSE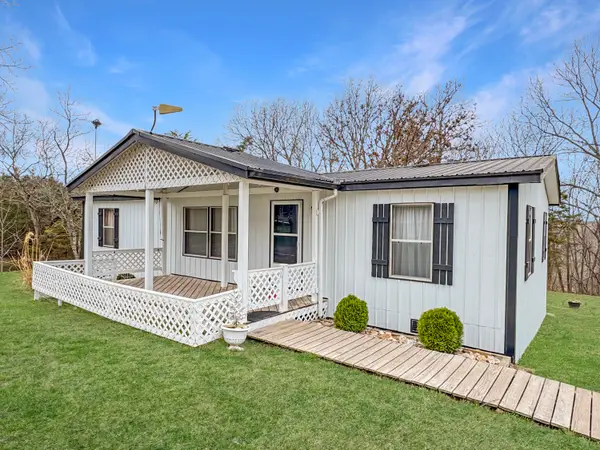 $299,900Pending3 beds 2 baths1,400 sq. ft.
$299,900Pending3 beds 2 baths1,400 sq. ft.67 Boulder Trail, Elkland, MO 65644
MLS# 60289718Listed by: KELLER WILLIAMS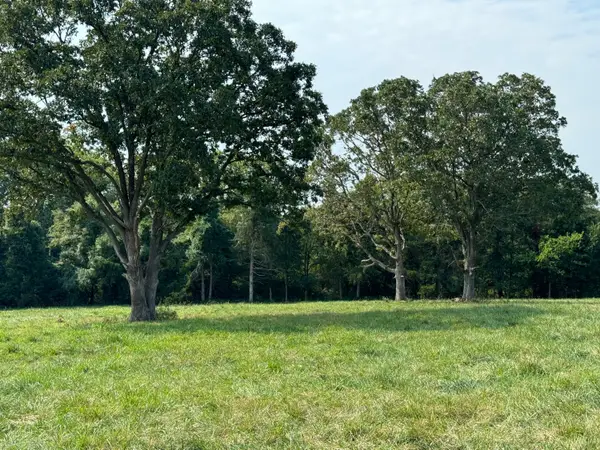 $89,900Active9 Acres
$89,900Active9 Acres000 F Highway, Elkland, MO 65644
MLS# 60276735Listed by: CENTURY 21 MADDUX REALTY, INC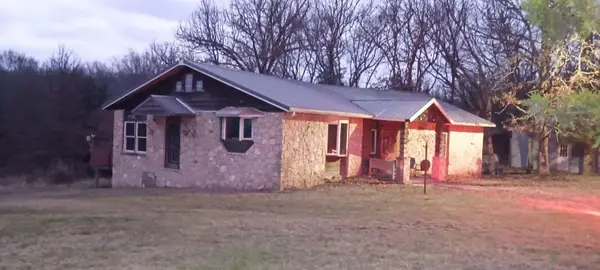 $300,000Active3 beds 2 baths1,905 sq. ft.
$300,000Active3 beds 2 baths1,905 sq. ft.28 Danbury Lane, Elkland, MO 65644
MLS# 60271657Listed by: UNITED COUNTRY RIDGEWAY REAL ESTATE LLC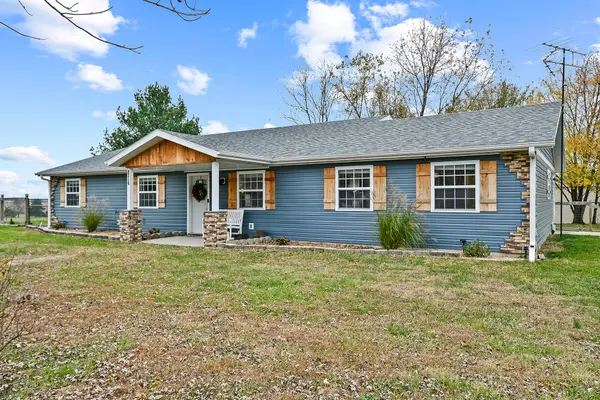 $519,500Active3 beds 2 baths2,048 sq. ft.
$519,500Active3 beds 2 baths2,048 sq. ft.2314 State Highway 38, Elkland, MO 65644
MLS# 60283456Listed by: INDY'S CASE REAL ESTATE
