121 Stonehaven Drive, Fordland, MO 65652
Local realty services provided by:Better Homes and Gardens Real Estate Southwest Group
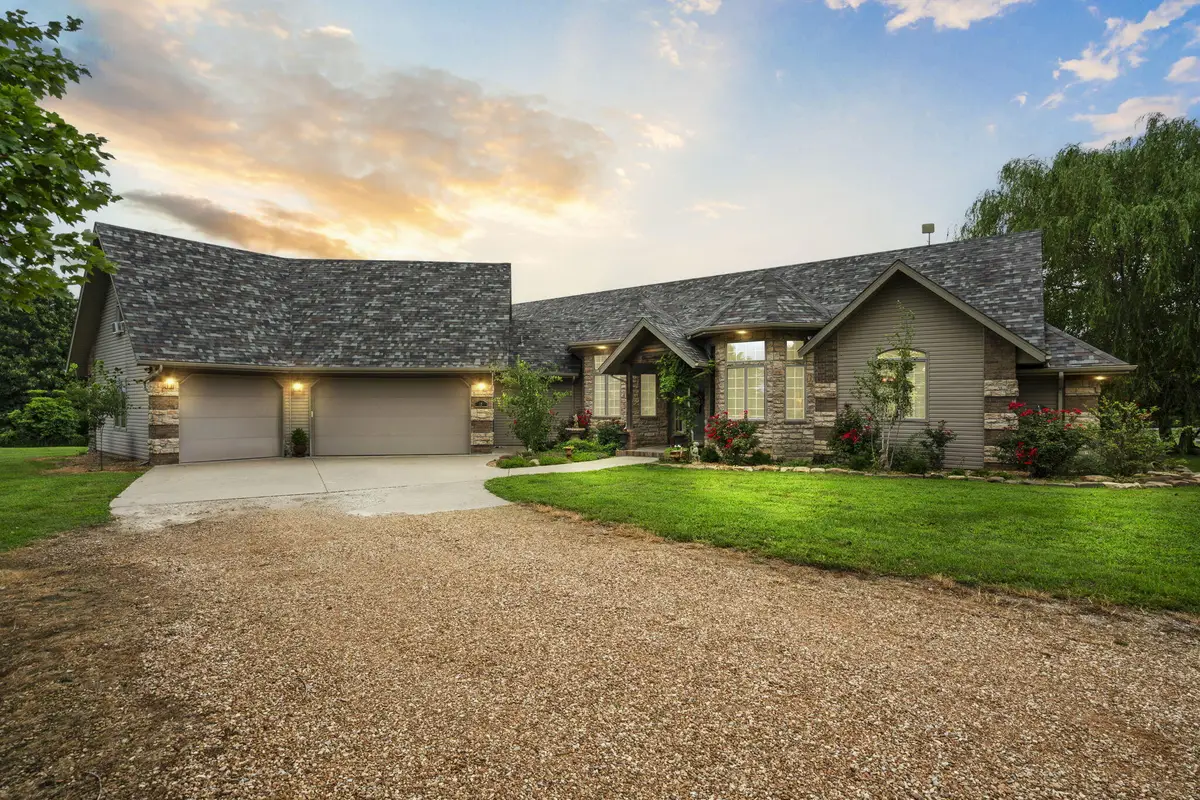
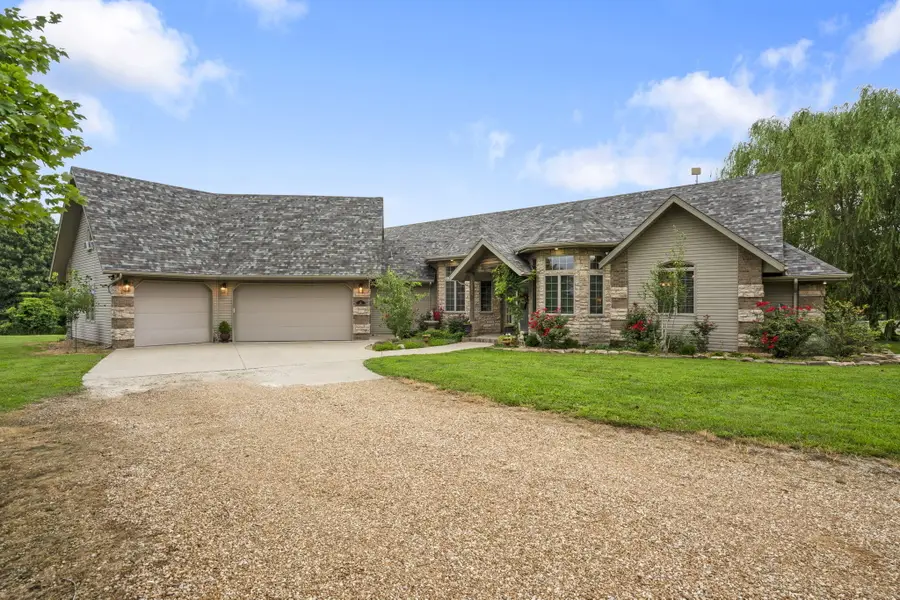
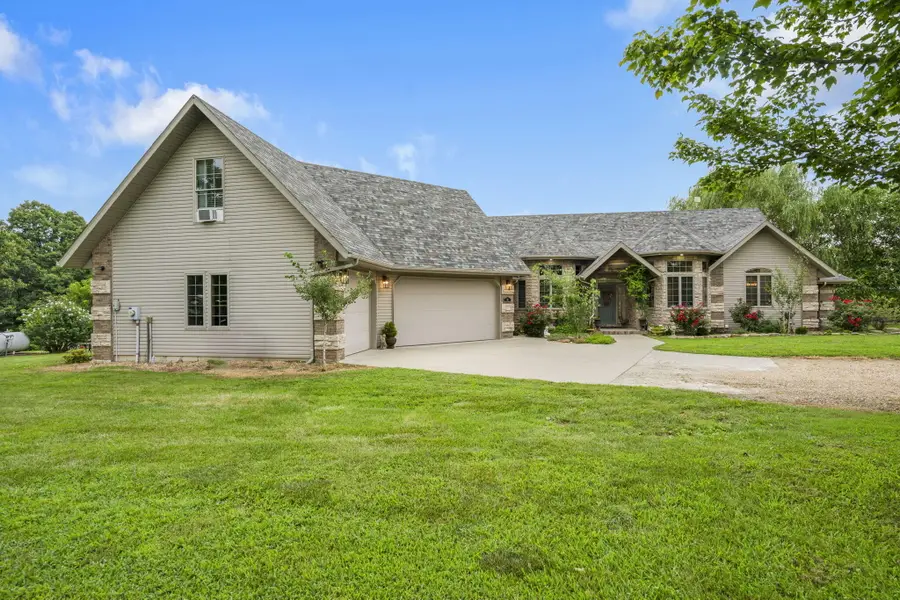
Listed by:tracy dewaard
Office:alpha realty mo, llc.
MLS#:60300123
Source:MO_GSBOR
121 Stonehaven Drive,Fordland, MO 65652
$850,000
- 5 Beds
- 5 Baths
- 4,224 sq. ft.
- Single family
- Active
Upcoming open houses
- Sun, Aug 1706:00 pm - 09:00 pm
Price summary
- Price:$850,000
- Price per sq. ft.:$201.23
About this home
Welcome to Paradise! Discover an unparalleled lifestyle at this magnificent 4 bedroom (plus a non-conforming room/office), 4 bath residence, exquisitely situated on 5 picturesque acres in the highly sought-after Rogersville School District. This beautiful home offers expansive living with a large bonus room over the 3-car garage, perfect as an additional bedroom or media room, and even includes a dedicated ''John Deere room.''Culinary dreams come alive in the gourmet kitchen featuring granite countertops, a premium Viking gas range, and double ovens. Entertain effortlessly with a captivating see-through fireplace connecting the cozy hearth room to the elegant living area. The living room provides breathtaking views overlooking your own private oasis: a stunning 16x30 in-ground pool (3.5 ft-5.5 ft deep), complemented by a covered cooking area and a spacious covered back patio, all surrounded by lush, beautiful landscaping.Beyond the main residence, this property truly shines! A robust 30x50 shop, wired for RV hookup on the south side, hosts a fantastic 640 sf apartment with one bedroom, a bathroom, a living area, and a kitchenette- ideal for guests, extended family, or rental income. The backside of the shop features two horse stalls and a separate feed room, with the surrounding field meticulously fenced for horses.The charming yard boasts a mature orchard with pear, cherry, and apple trees, alongside a custom chicken coop. For ultimate efficiency, an outdoor wood furnace is ready to heat the home. As a truly unique conversation piece, your property backs up to a fascinating field of exotic Watusi cattle and camels! This is more than a home; it's a private estate offering luxurious comfort, incredible amenities, and endless possibilities for recreation and relaxation. Don't miss this extraordinary opportunity! Agent/OwnerNo showings until July 20!
Contact an agent
Home facts
- Year built:2005
- Listing Id #:60300123
- Added:26 day(s) ago
- Updated:August 15, 2025 at 02:44 PM
Rooms and interior
- Bedrooms:5
- Total bathrooms:5
- Full bathrooms:3
- Half bathrooms:2
- Living area:4,224 sq. ft.
Heating and cooling
- Cooling:Central Air
- Heating:Central, Fireplace(s)
Structure and exterior
- Year built:2005
- Building area:4,224 sq. ft.
- Lot area:5 Acres
Schools
- High school:Rogersville
- Middle school:Rogersville
- Elementary school:Rogersville
Utilities
- Sewer:Septic Tank
Finances and disclosures
- Price:$850,000
- Price per sq. ft.:$201.23
- Tax amount:$3,959 (2024)
New listings near 121 Stonehaven Drive
- New
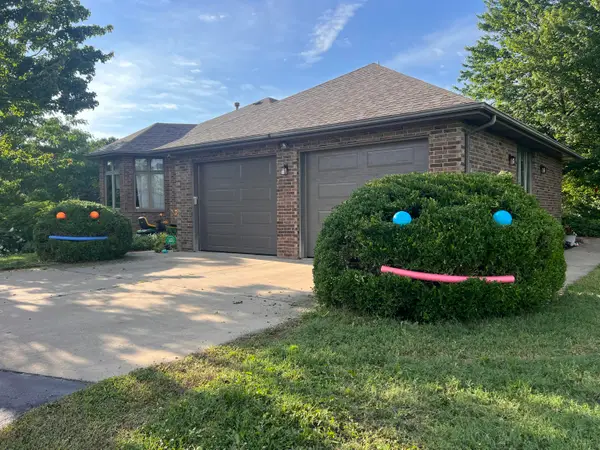 $540,000Active5 beds 4 baths3,670 sq. ft.
$540,000Active5 beds 4 baths3,670 sq. ft.835 State Highway Kk, Fordland, MO 65652
MLS# 60302206Listed by: MURNEY ASSOCIATES - PRIMROSE - New
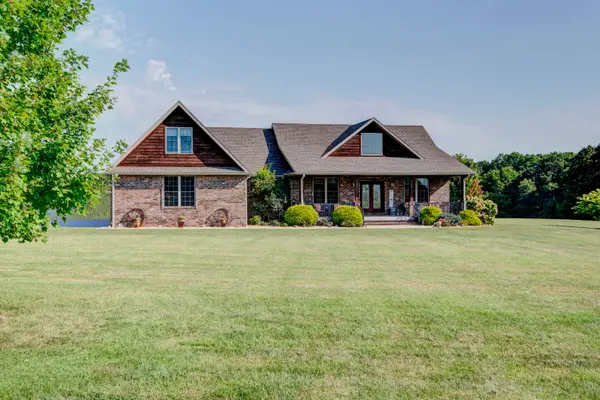 $768,000Active3 beds 3 baths3,064 sq. ft.
$768,000Active3 beds 3 baths3,064 sq. ft.318 Little Creek Drive, Fordland, MO 65652
MLS# 60301844Listed by: MURNEY ASSOCIATES - SEYMOUR - New
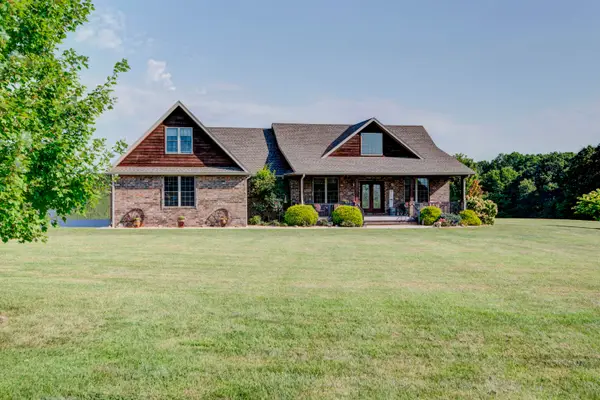 $768,000Active-- beds -- baths3,064 sq. ft.
$768,000Active-- beds -- baths3,064 sq. ft.318 Little Creek Drive, Fordland, MO 65652
MLS# 60301847Listed by: MURNEY ASSOCIATES - SEYMOUR - New
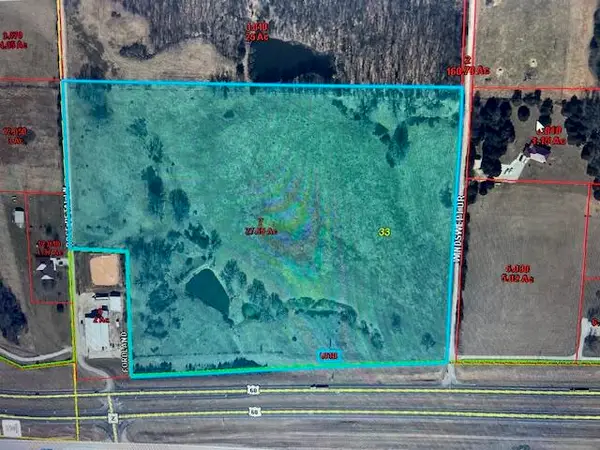 $1,515,250Active27.55 Acres
$1,515,250Active27.55 Acres000 Windswept, Fordland, MO 65652
MLS# 60301471Listed by: THE FIRM REAL ESTATE, LLC 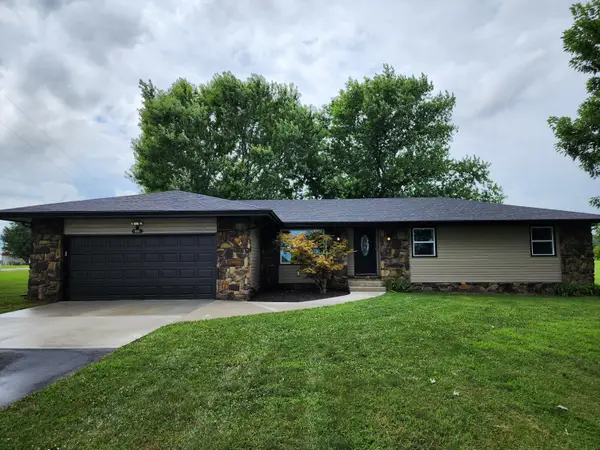 $335,000Pending3 beds 3 baths1,856 sq. ft.
$335,000Pending3 beds 3 baths1,856 sq. ft.933 Porter Crossing Road, Fordland, MO 65652
MLS# 60301093Listed by: ALPHA REALTY MO, LLC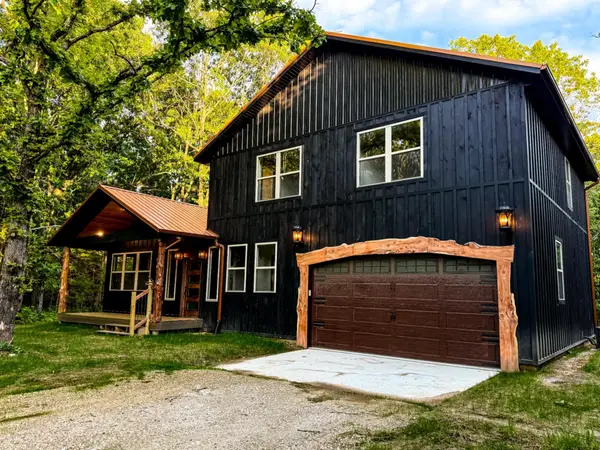 $495,000Active3 beds 3 baths2,371 sq. ft.
$495,000Active3 beds 3 baths2,371 sq. ft.688 Wyldewood Ridge, Fordland, MO 65652
MLS# 60300574Listed by: HOMECOIN.COM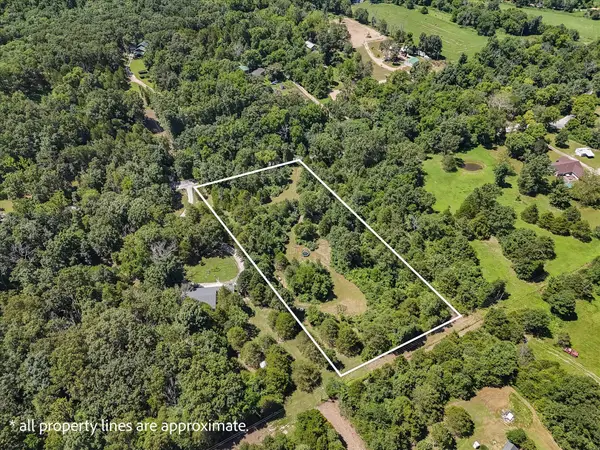 $50,000Active3 Acres
$50,000Active3 Acres253 Osceola Road, Fordland, MO 65652
MLS# 60300396Listed by: THE STELLING GROUP $365,000Pending3 beds 2 baths2,429 sq. ft.
$365,000Pending3 beds 2 baths2,429 sq. ft.2131 Redoak Road, Fordland, MO 65652
MLS# 60298720Listed by: KELLER WILLIAMS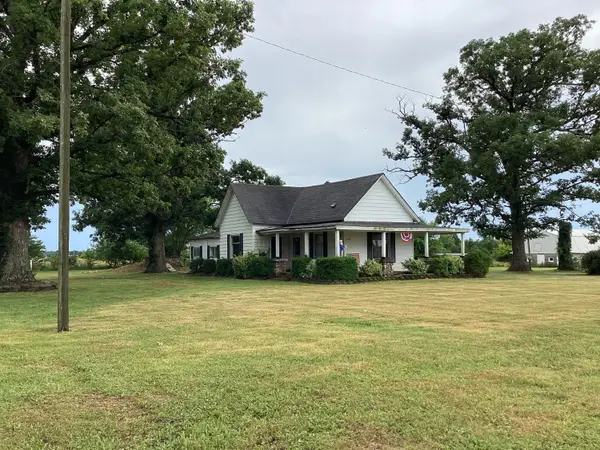 $115,000Pending3 beds 1 baths1,329 sq. ft.
$115,000Pending3 beds 1 baths1,329 sq. ft.1231 W Main Street, Fordland, MO 65652
MLS# 60298334Listed by: EXP REALTY LLC
