688 Wyldewood Ridge, Fordland, MO 65652
Local realty services provided by:Better Homes and Gardens Real Estate Southwest Group
Listed by:jonathan minerick
Office:homecoin.com
MLS#:60300574
Source:MO_GSBOR
688 Wyldewood Ridge,Fordland, MO 65652
$495,000
- 3 Beds
- 3 Baths
- 2,371 sq. ft.
- Single family
- Pending
Price summary
- Price:$495,000
- Price per sq. ft.:$208.77
About this home
This house, located in Fordland Missouri, showcases a modern rustic design, nestled in a forested 5 acres with its own, lengthy gravel driveway. An open floor plan with solid white oak floors, a wooded vaulted ceiling and an abundance of natural light greets you upon entering. The kitchen boasts an 11-foot island, custom walnut cabinetry and white river granite counter tops, complete with black stainless steel appliances. A handmade cedar chandelier over the dining area and a large pantry with cedar shelves add rustic charm. There is a custom designed half-bath with a copper sink located down the hall near the garage for guests. The master bedroom, also located downstairs, has its own bathroom, a spacious walk-in closet with cedar shelving and a sliding glass door leading out onto a covered back deck. The master bath sports a 72'' jetted tub, custom cedar double vanity, toilet room and a custom tiled shower. Cedar-oak stairs lead to a second living area on the upper floor with a sliding glass door leading out to the covered upper deck, which has a stunning view of the surrounding nature. Two bedrooms, a bathroom similar to the master bath, and a laundry room with ample space are also located on the second floor. Other features of this house include: 4 foot, lighted crawl space Spray foam insulation - the area between the master bedroom and garage is also insulated Water softener and water filter Two HVAC systems, one for each floor 2,288 sqft of living area with a 400 sqft two car garage The neighborhood is called Wyldewood Hills Estates. 688 Wyldewood Ridge is located on Lot 15.
Contact an agent
Home facts
- Year built:2025
- Listing ID #:60300574
- Added:68 day(s) ago
- Updated:October 02, 2025 at 07:34 AM
Rooms and interior
- Bedrooms:3
- Total bathrooms:3
- Full bathrooms:2
- Half bathrooms:1
- Living area:2,371 sq. ft.
Heating and cooling
- Cooling:Central Air
- Heating:Central
Structure and exterior
- Year built:2025
- Building area:2,371 sq. ft.
- Lot area:5 Acres
Schools
- High school:Fordland
- Middle school:Fordland
- Elementary school:Fordland
Utilities
- Sewer:Septic Tank
Finances and disclosures
- Price:$495,000
- Price per sq. ft.:$208.77
- Tax amount:$109 (2024)
New listings near 688 Wyldewood Ridge
- New
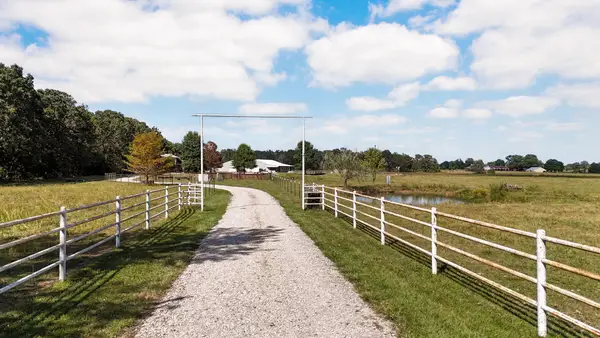 $1,490,000Active4 beds 5 baths3,900 sq. ft.
$1,490,000Active4 beds 5 baths3,900 sq. ft.703 Mockingbird Road, Fordland, MO 65652
MLS# 60305850Listed by: MURNEY ASSOCIATES - PRIMROSE - New
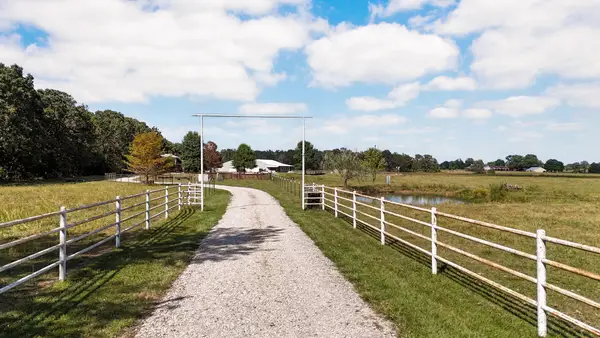 $1,490,000Active4 beds 5 baths3,900 sq. ft.
$1,490,000Active4 beds 5 baths3,900 sq. ft.703 Mockingbird Road, Fordland, MO 65652
MLS# 60305851Listed by: MURNEY ASSOCIATES - PRIMROSE - New
 $875,000Active4 beds 5 baths3,900 sq. ft.
$875,000Active4 beds 5 baths3,900 sq. ft.703 Mockingbird Road, Fordland, MO 65652
MLS# 60305852Listed by: MURNEY ASSOCIATES - PRIMROSE - New
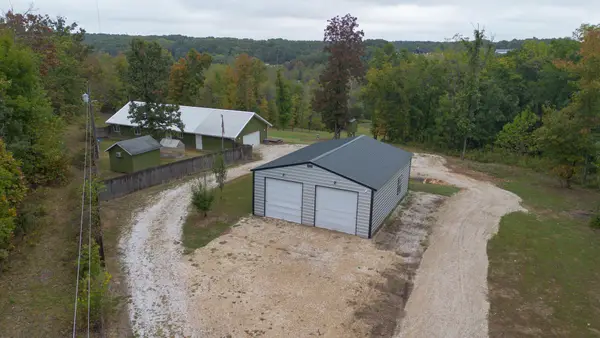 $375,000Active3 beds 2 baths1,500 sq. ft.
$375,000Active3 beds 2 baths1,500 sq. ft.518 Clearwater Drive, Fordland, MO 65652
MLS# 60305550Listed by: MURNEY ASSOCIATES - PRIMROSE - New
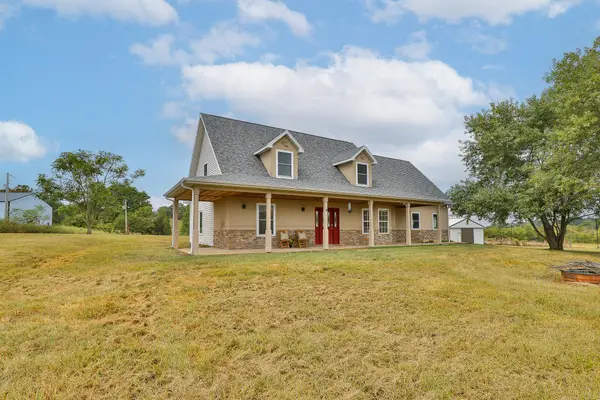 $525,000Active4 beds 4 baths3,100 sq. ft.
$525,000Active4 beds 4 baths3,100 sq. ft.97 Misty Valley Drive, Fordland, MO 65652
MLS# 60305544Listed by: MURNEY ASSOCIATES - PRIMROSE  $329,000Active3 beds 3 baths5,425 sq. ft.
$329,000Active3 beds 3 baths5,425 sq. ft.2823 State Highway Pp, Fordland, MO 65652
MLS# 60305045Listed by: MURNEY ASSOCIATES - PRIMROSE- Open Sun, 7 to 9pm
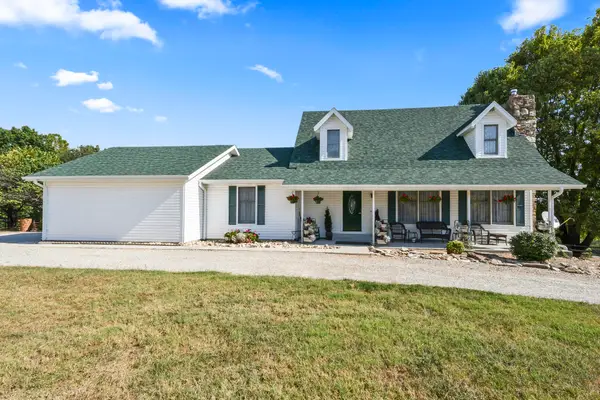 $449,900Active4 beds 3 baths4,023 sq. ft.
$449,900Active4 beds 3 baths4,023 sq. ft.2757 Green Hill Road, Fordland, MO 65652
MLS# 60304877Listed by: MURNEY ASSOCIATES - PRIMROSE  $355,000Pending4 beds 2 baths2,200 sq. ft.
$355,000Pending4 beds 2 baths2,200 sq. ft.4229 White Oak Road, Fordland, MO 65652
MLS# 60304573Listed by: HOMESMARTMOARK $1,708,000Active3 beds 3 baths3,064 sq. ft.
$1,708,000Active3 beds 3 baths3,064 sq. ft.318 Little Creek Drive, Fordland, MO 65652
MLS# 60304027Listed by: MURNEY ASSOCIATES - SEYMOUR $235,000Active3 beds 2 baths1,777 sq. ft.
$235,000Active3 beds 2 baths1,777 sq. ft.385 Burr Street, Fordland, MO 65652
MLS# 60303797Listed by: EXP REALTY LLC
